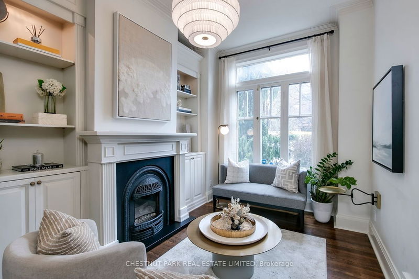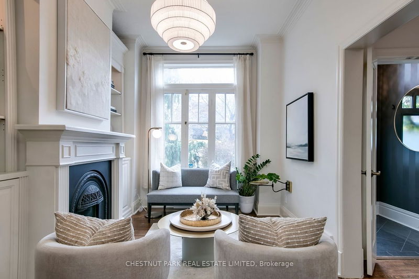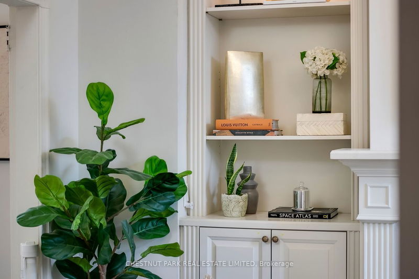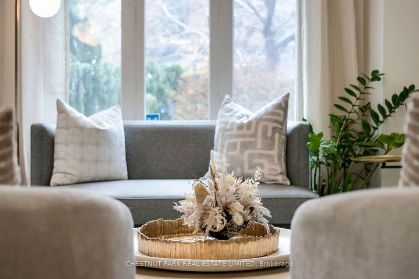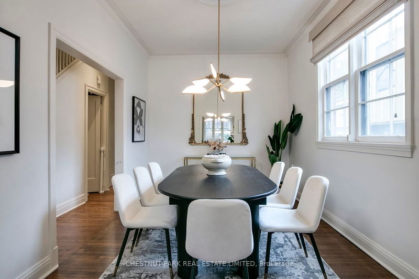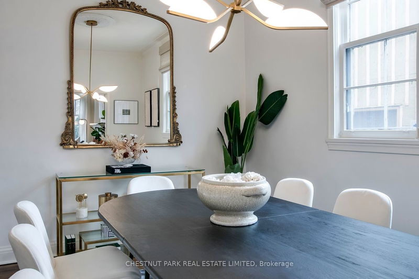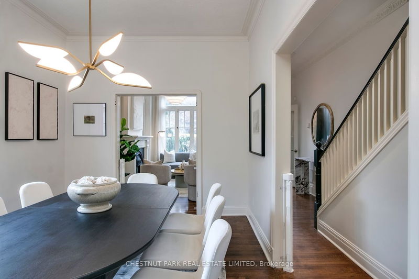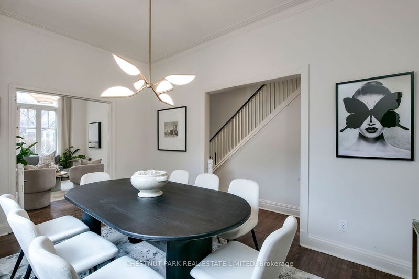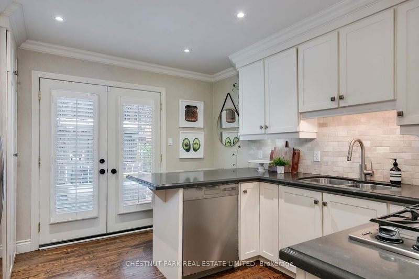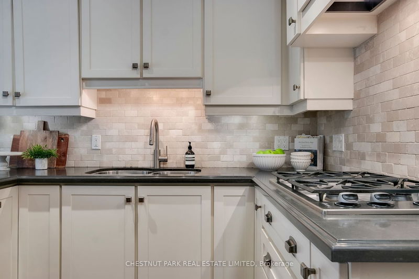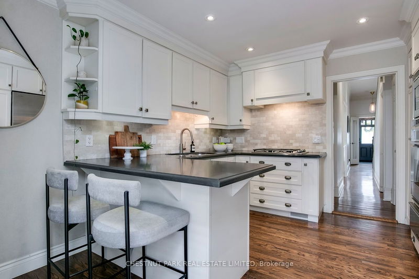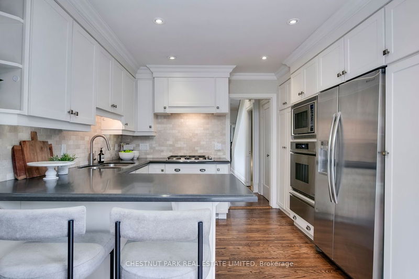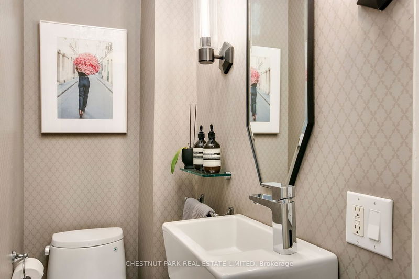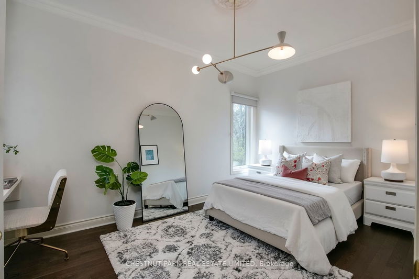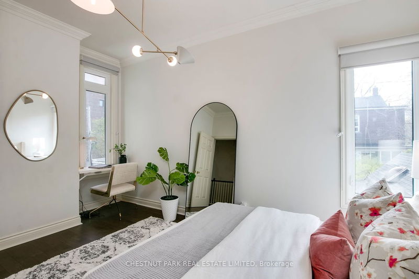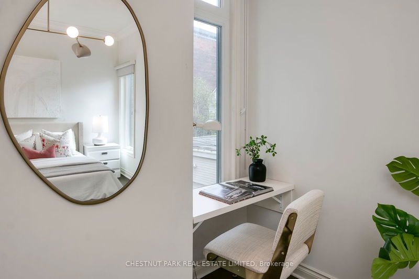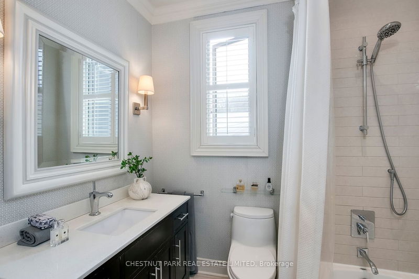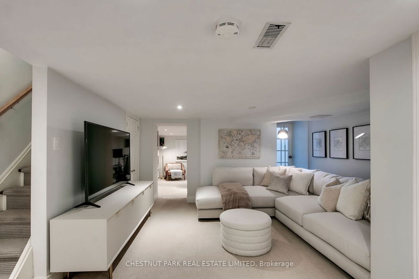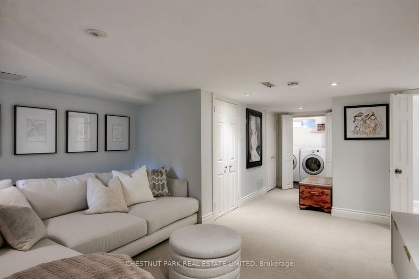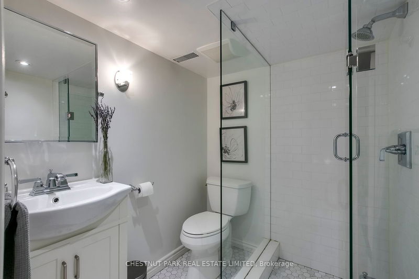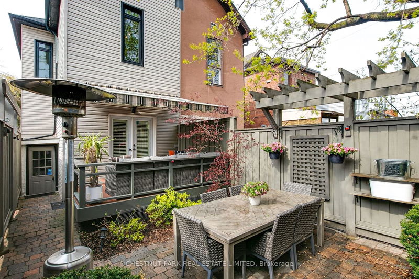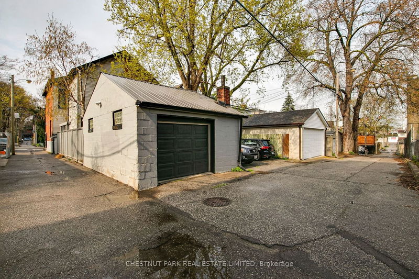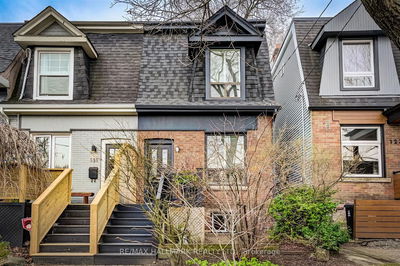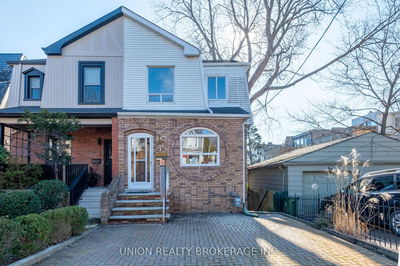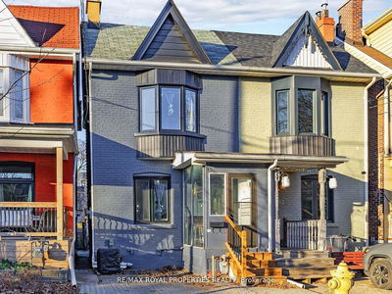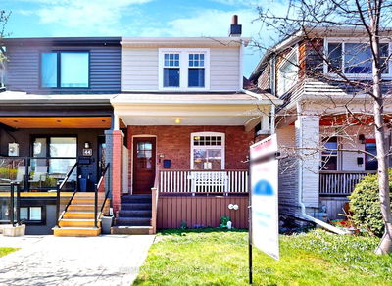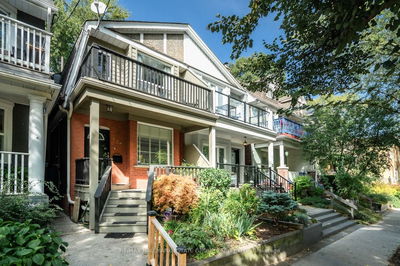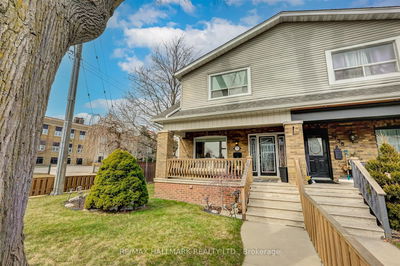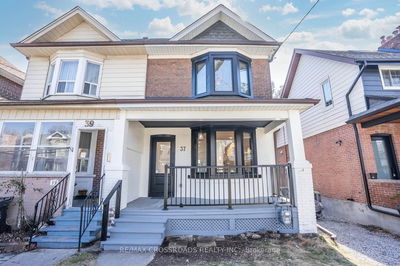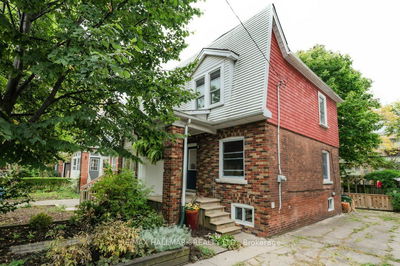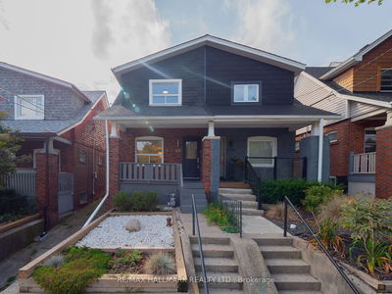A stately Victorian home, steeped in history and charm awaits its new owner. This distinguished Riverdale residence has the right mix of modern convenience & a wealth of original period details. Adorned with original crown moulding, ceiling medallions & the original decorate fireplace, this home draws you in. Cozy up with a loved one in the living room and enjoy the custom builtins, converted gas fireplace and large window letting in the sunny vibes. The main floor has striking 10 ft ceilings & offers a convenient powder room & an inviting eat-in kitchen, complete with quartz counters, stainless steel appliances, a breakfast bar, pantry & ample storage space. Upstairs are three surprisingly spacious bedrooms, a linen closet & an updated 4-piece hall bathroom. The finished basement, with a separate side entrance, offers versatility and additional living space, including a recreation room, office/guest bedroom, laundry room, renovated 3-pc bathroom, and plenty of storage. Outside, a tranquil low-maintenance private backyard features a deck with awning and a stone patio, ideal for outdoor entertaining. An extra wide detached 1.5 car garage off the laneway along with a laneway suite potential of 540 sq ft, this property presents many possibilities. Embrace the beauty of this enchanting Victorian home while enjoying its modern comforts. Located conveniently close to transit, great public & private schools, Withrow & Riverdale park (both your family & your dog will love these outdoor spaces!), amazing shops, local cafes & restaurants in both Leslieville & Riverdale. A Family friendly, close knit community in a vibrant neighbourhood.
详情
- 上市时间: Monday, April 29, 2024
- 3D看房: View Virtual Tour for 197 Victor Avenue
- 城市: Toronto
- 社区: North Riverdale
- 详细地址: 197 Victor Avenue, Toronto, M4K 1B3, Ontario, Canada
- 客厅: Crown Moulding, Fireplace, B/I Shelves
- 厨房: W/O To Deck, Eat-In Kitchen, Quartz Counter
- 挂盘公司: Chestnut Park Real Estate Limited - Disclaimer: The information contained in this listing has not been verified by Chestnut Park Real Estate Limited and should be verified by the buyer.





