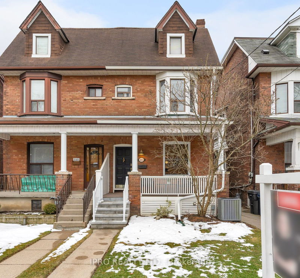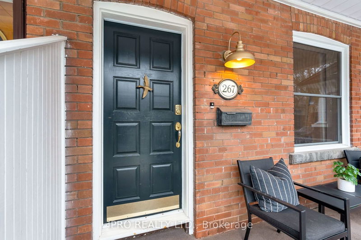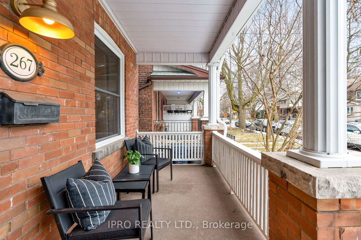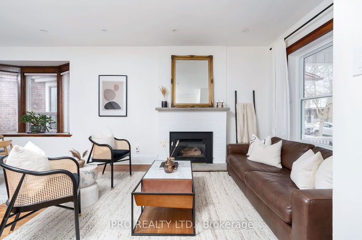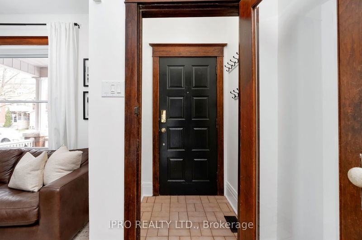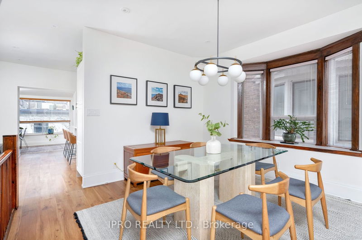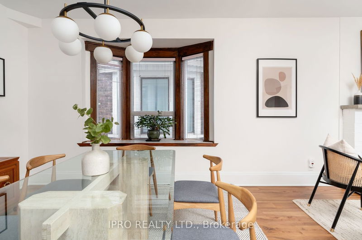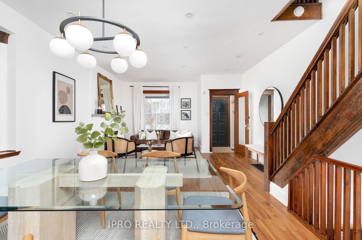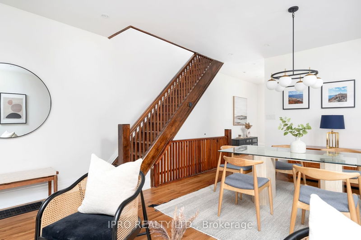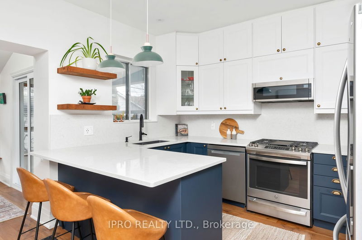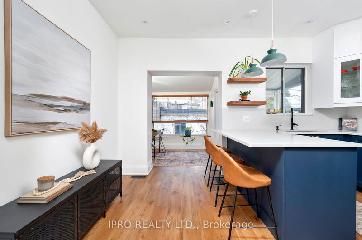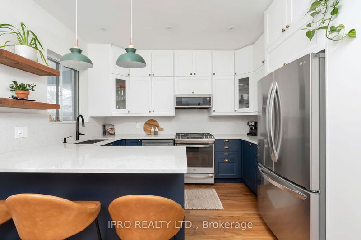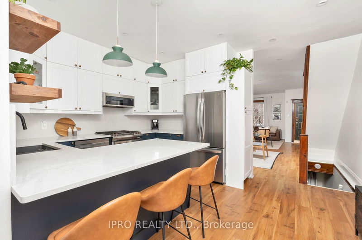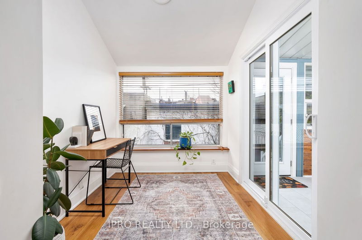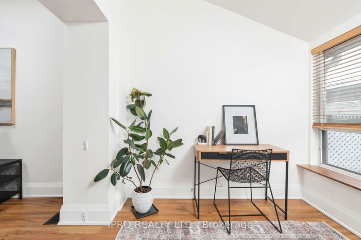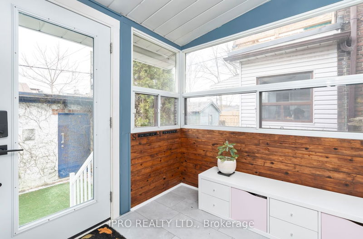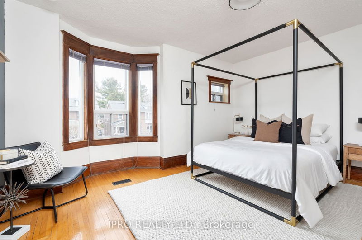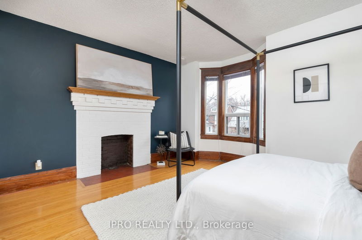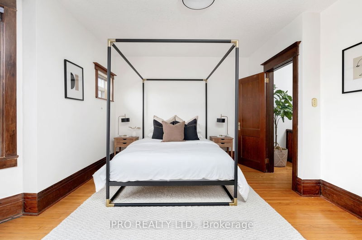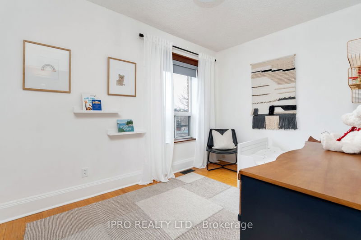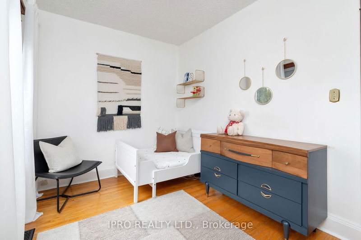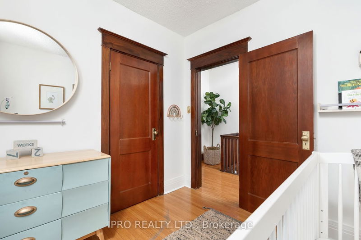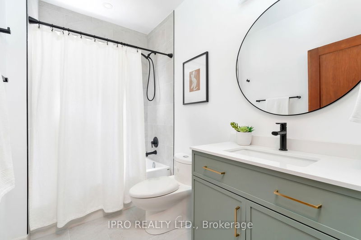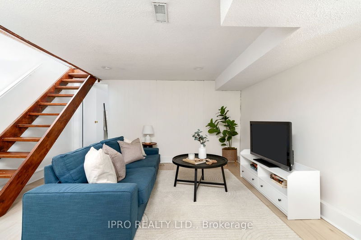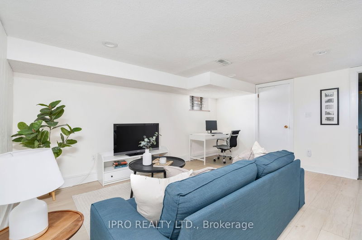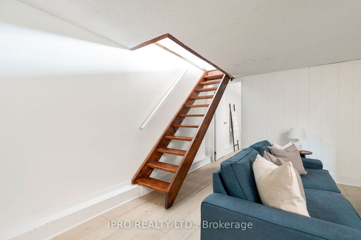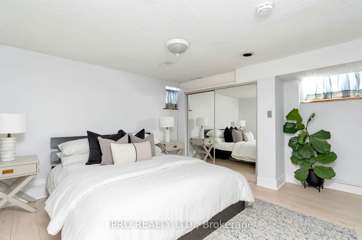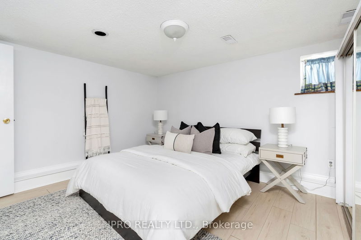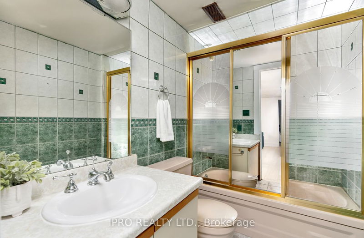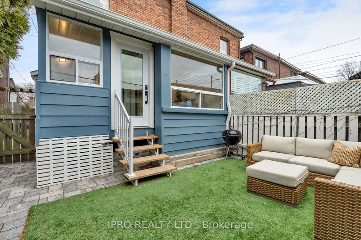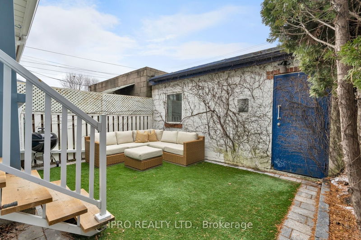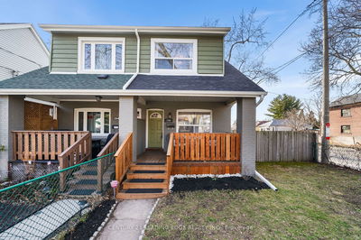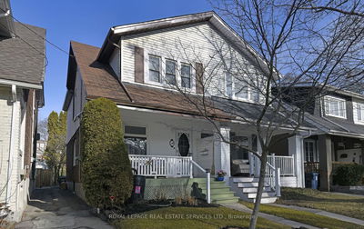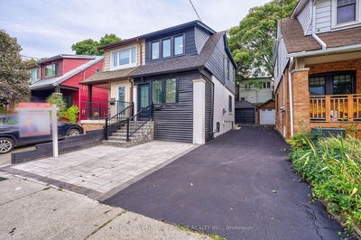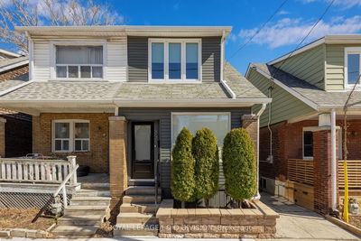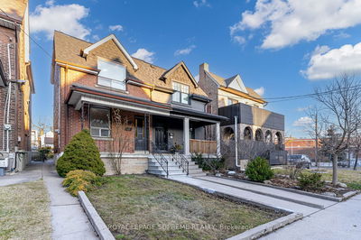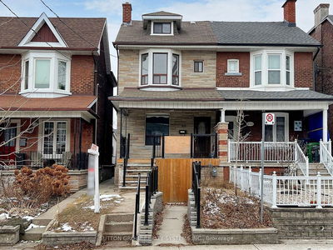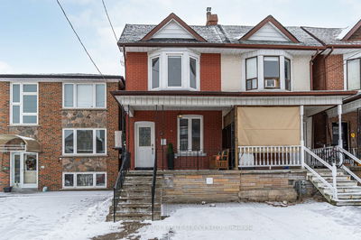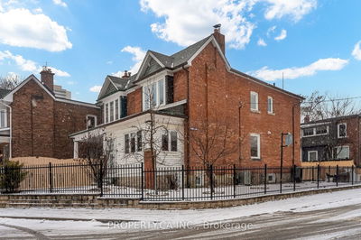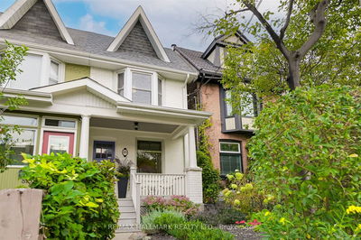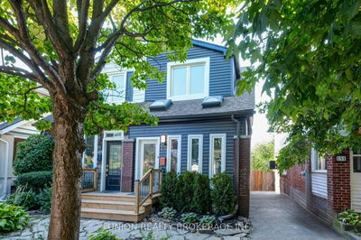Your Search Is Over! Move In And Enjoy This 3+1Bed + Den, 2Bath Semi- Detached Home, Conveniently Located On Desirable Strathmore W/Spacious Detached Laneway Garage Providing Convenient Parking For 2 Cars. Nestled In A 20 * 108 Ft Lot In Prime East York And Just Steps To The Greenwood Subway Station. With Wooden Staircase And Trim Combined With Modern Touches Throughout This Home Is A Perfect Fusion Of Traditional Elegance And Contemporary Living ! It Features An Inviting & Spacious Porch, Open Concept Layout, Living Room W/Fireplace & Pot lights. Exquisite Kitchen W/Quartz Countertop, Breakfast Bar, High End Appliances, Sleekly Designed W/Custom Cabinetry & An Adjoining Den Set Up As An Office That Leads To A Convenient Enclosed Mudroom With A W/O To The Garage. The 2nd Floor Features 3 Generous Bedrooms With Closets & A Renovated 4PC Bath. The Finished Basement Offers An Extra Bedroom For Additional Space With A 3PC Bathroom, A Rec Room, And Laundry Room.
详情
- 上市时间: Wednesday, March 27, 2024
- 城市: Toronto
- 社区: Danforth
- 交叉路口: Danforth Ave & Greenwood Ave
- 详细地址: 267 Strathmore Boulevard, Toronto, M4J 1P7, Ontario, Canada
- 客厅: Gas Fireplace, Open Concept, Pot Lights
- 厨房: Quartz Counter, Pot Lights, Breakfast Bar
- 挂盘公司: Ipro Realty Ltd. - Disclaimer: The information contained in this listing has not been verified by Ipro Realty Ltd. and should be verified by the buyer.

