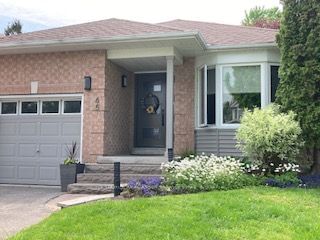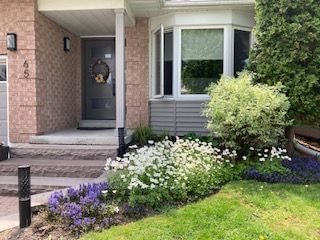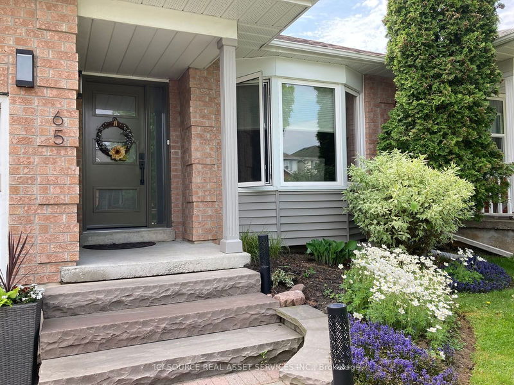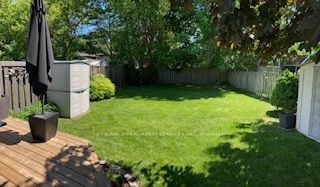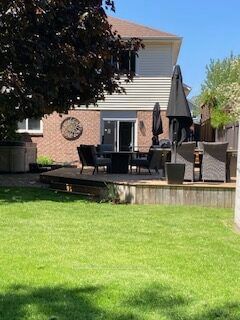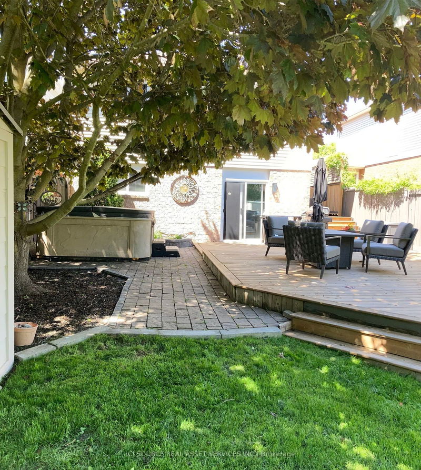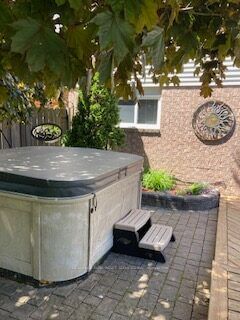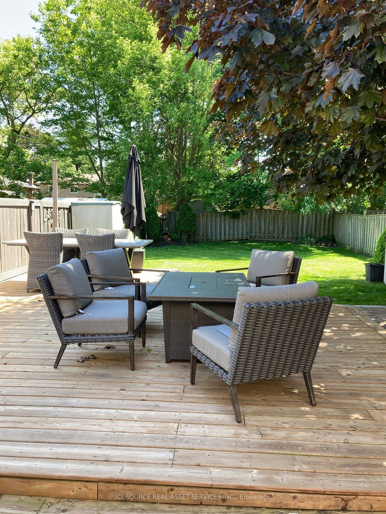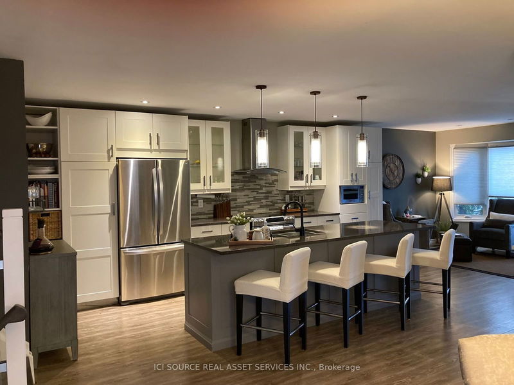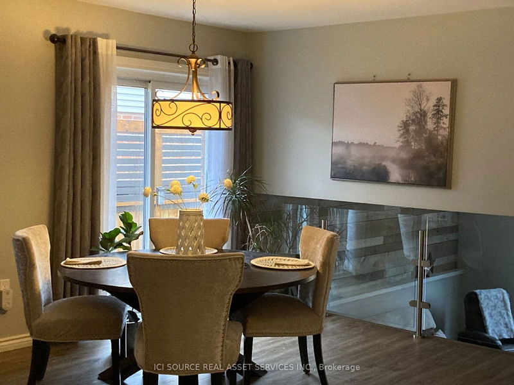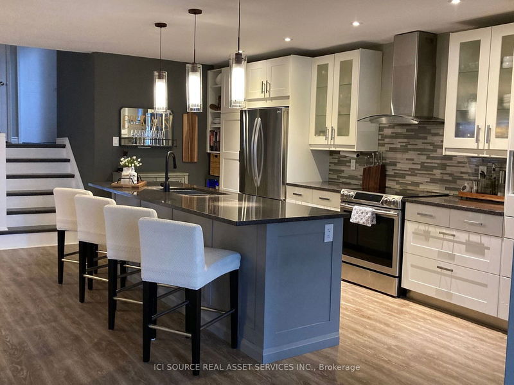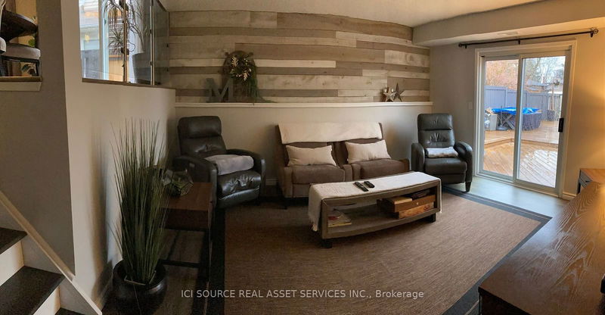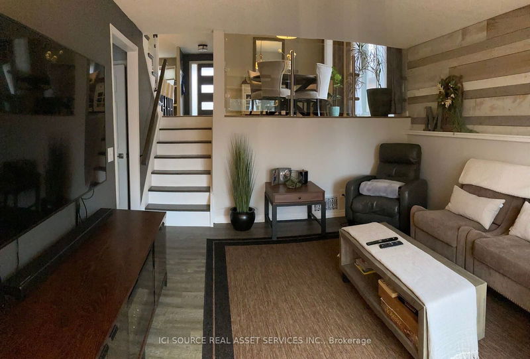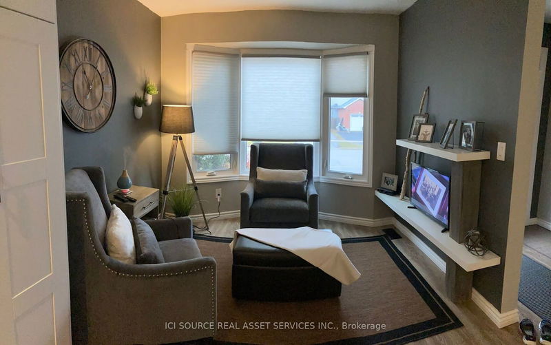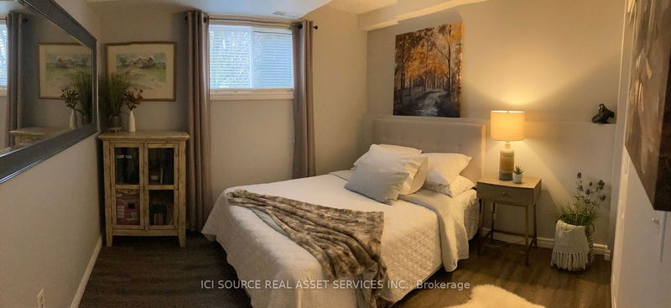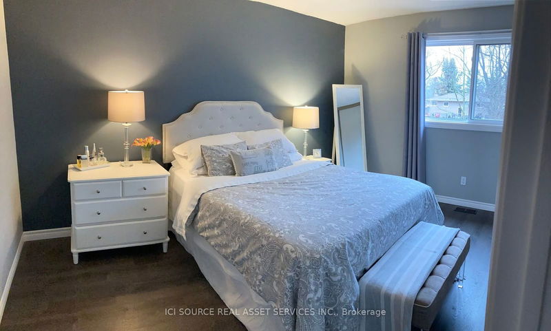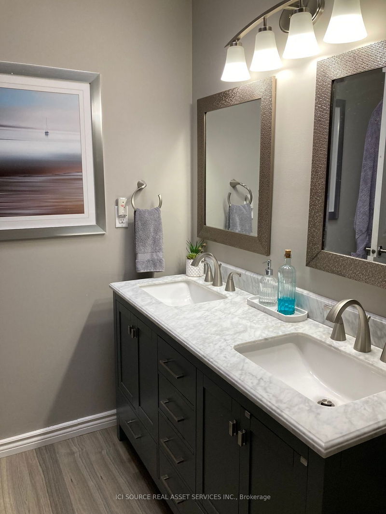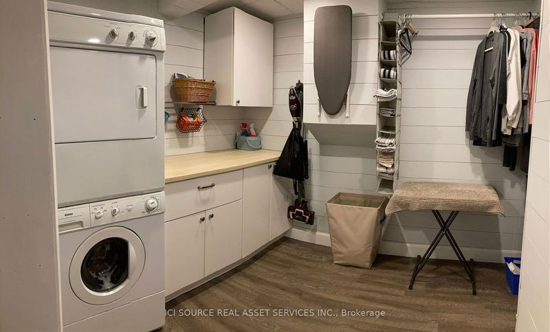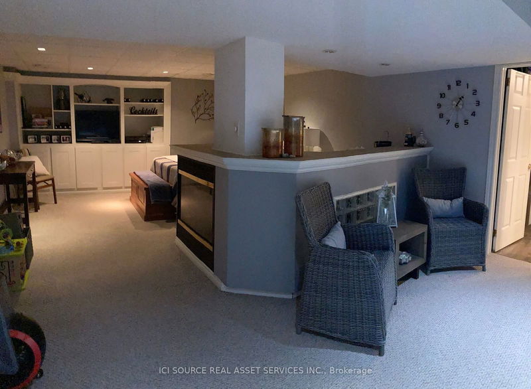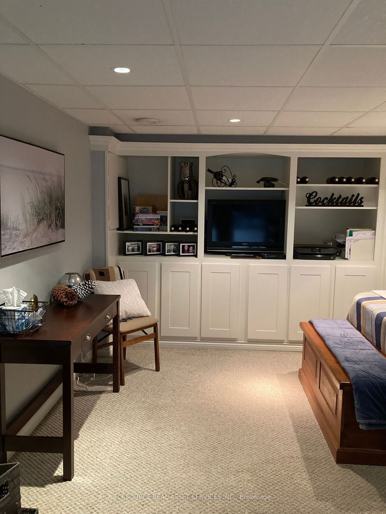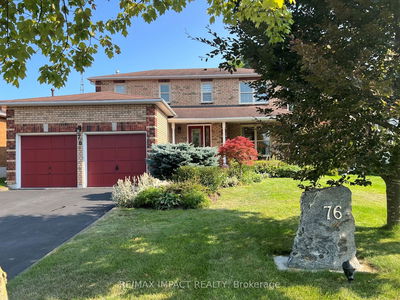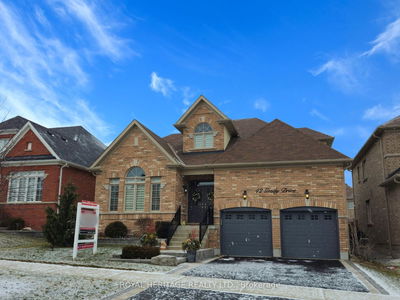This lovingly cared for backsplit is ready for you to move in and enjoy! Main floor completely renovated with open concept living in mind, including glass railings, 9' kitchen island, large pantry cabinets, bar fridge and built in microwave. Two glass sliding walkouts. Completely finished rec room can be used as flex space, includes and gas fireplace, custom built in wall unit, additional cabinets for storage, plus a finished separate laundry room. Main bath includes double sinks, marble top vanity and jacuzzi tub. Oasis like backyard includes 2 tiered decks for plenty of outdoor furniture and entertaining, hot tub(professionally installed) and plenty of mature trees. New walkway and privacy fencing on side of house that connects to back deck. New front door and windows. New stone front entry steps. Walking distance to 2 Elementary schools and Diame Hamre Community Centre. All appliances are included. Central AC/Gas Heating, rental hot water tank.
详情
- 上市时间: Tuesday, June 18, 2024
- 城市: Clarington
- 社区: Newcastle
- 交叉路口: Rudell/Edward
- 详细地址: 65 Hart Boulevard, Clarington, L1B 1E4, Ontario, Canada
- 厨房: Main
- 家庭房: Ground
- 挂盘公司: Ici Source Real Asset Services Inc. - Disclaimer: The information contained in this listing has not been verified by Ici Source Real Asset Services Inc. and should be verified by the buyer.

