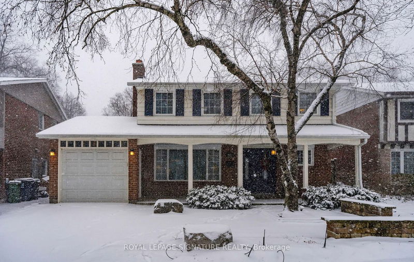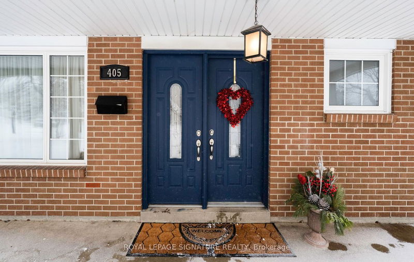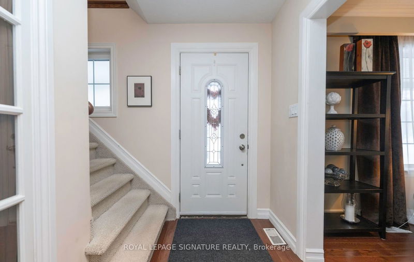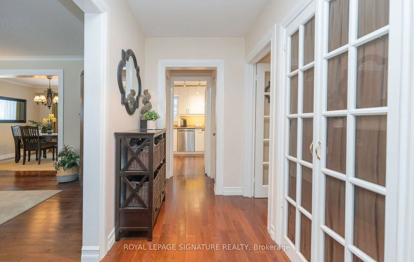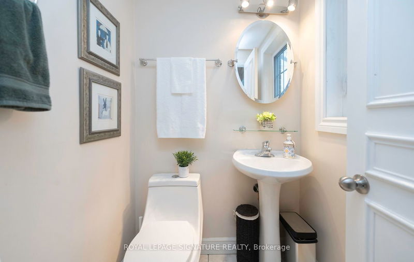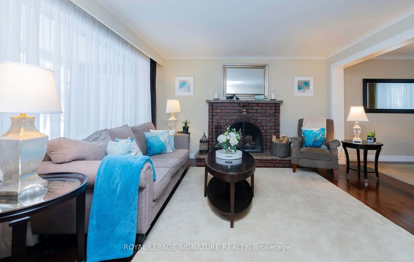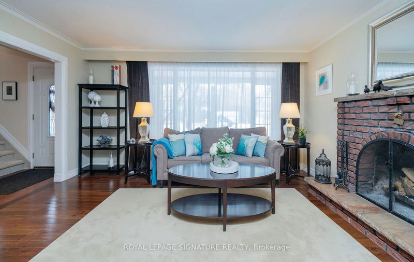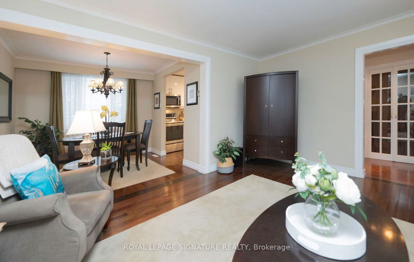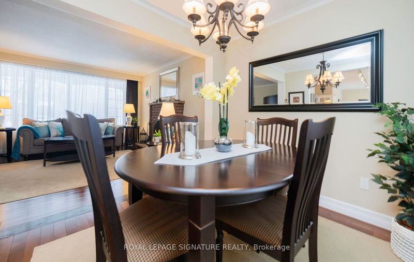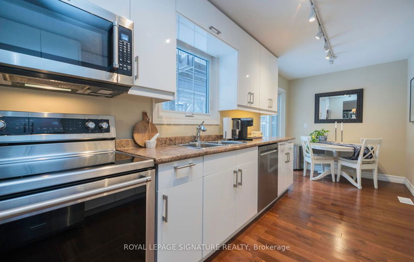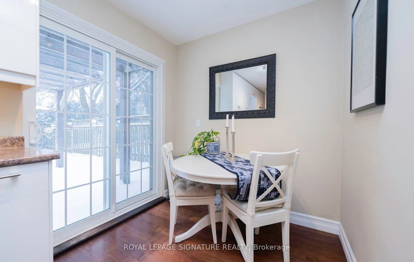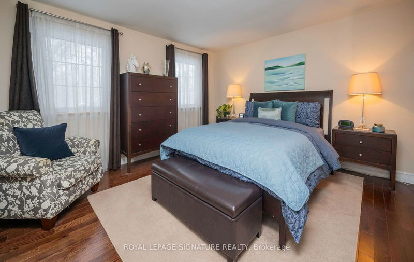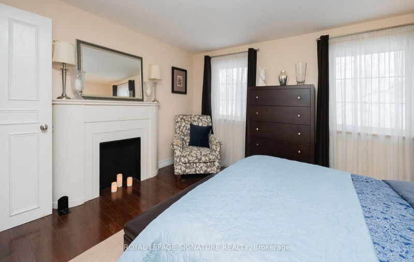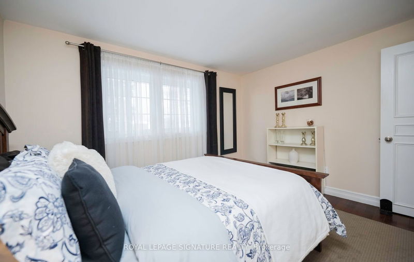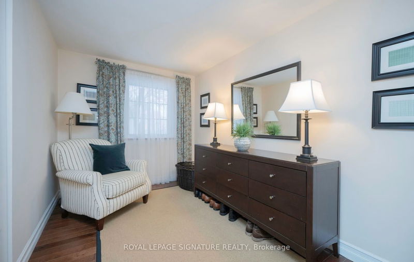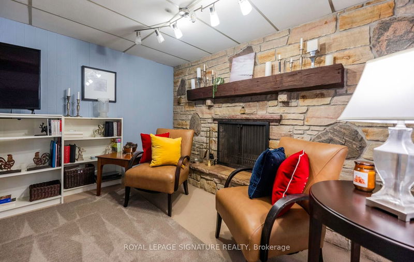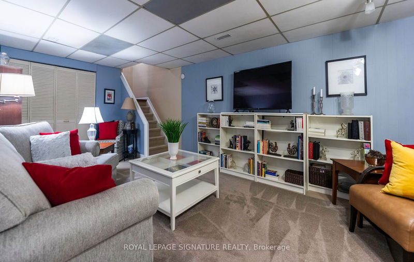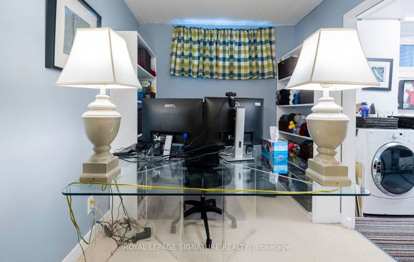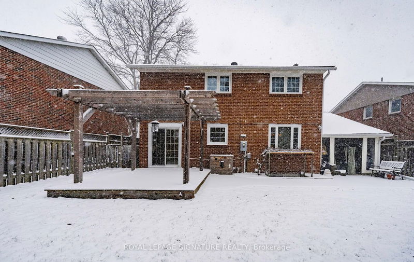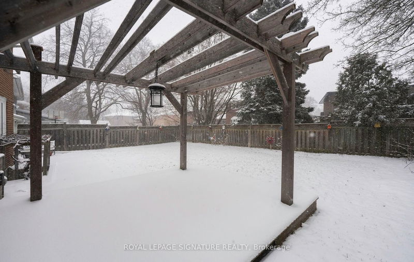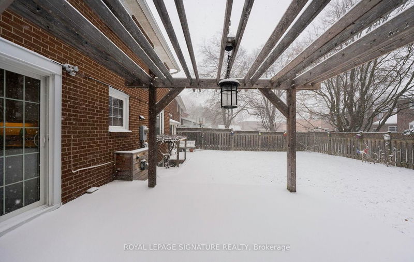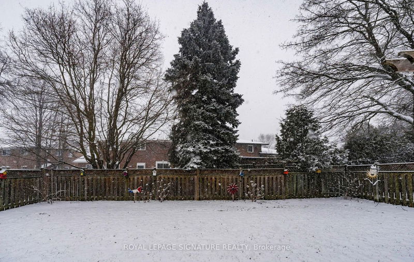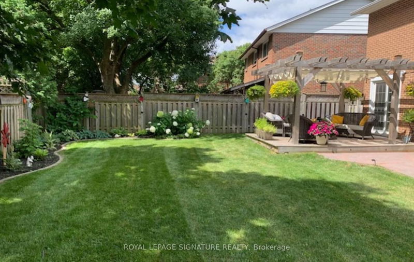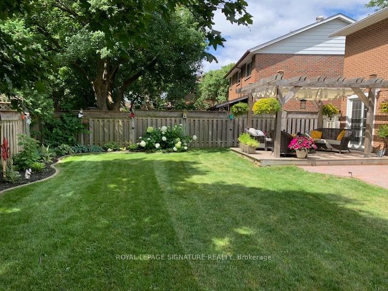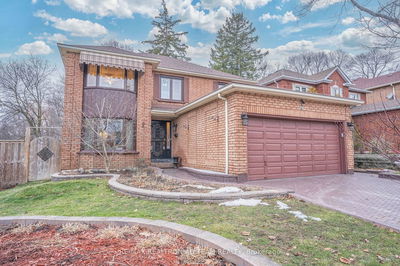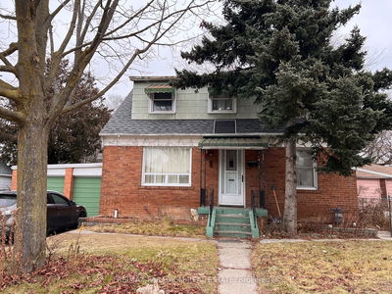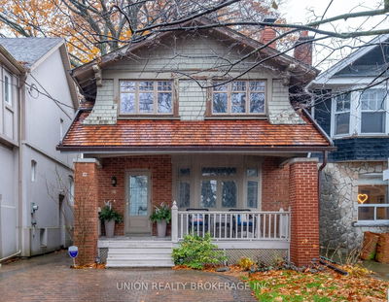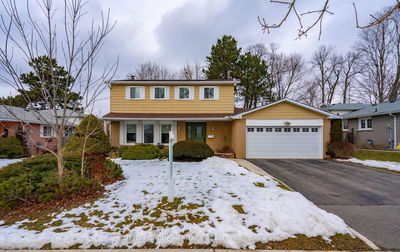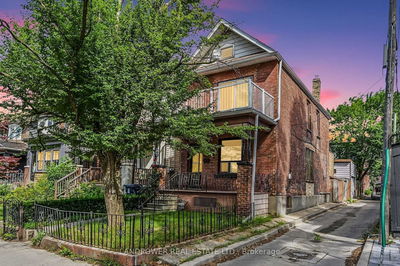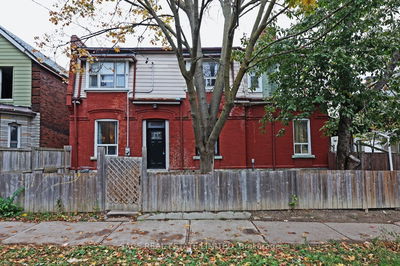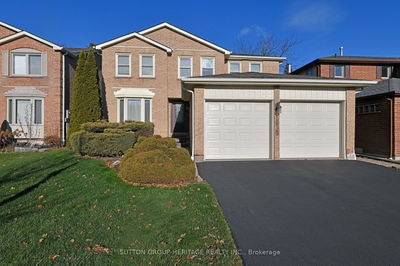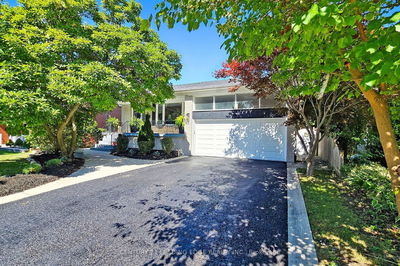Wow! Gorgeous Curb Appeal! A Quality Built Mcclintock Beauty Meticulously Maintained & Updated Throughout Nestled In The Heart Of Prestigious Bridlewood! This 4 Bdrm Sun Filled Boasts 4 Bdrms! Extensive Use Of Hardwood Flooring! Relax By 2 Fireplaces On A Winters Evening! Updated Family Size Eat-In Kitchen With Tons of Cabinetry, Stainless Steel Appliances, Pantry, French Door, Undermount Lighting, Walk-out To Magnificent Deck & Awesome Private Backyard! Just Imagine Family BBQ's In Summer! FEEDS INTO TOP RANKED BRIDLEWOOD PUBLIC SCHOOL! Grab The Popcorn & Invite Friends For Movie Nights By 2nd Floor To Ceiling Stone Fireplace! A Short Walk To South Bridlewood Park For Tobogganing, Splash Pad In Summer, Children's Playground, Tennis, Walking Trails, Shopping, Golf, Restaurants, Ttc, Min's To 401, 404, Dvp, Subway Go Train! Just Unpack & Move In - Nothing To Do! A Fabulous Family Neighbourhood Awaits! Don't Miss This Home!
详情
- 上市时间: Thursday, February 15, 2024
- 3D看房: View Virtual Tour for 405 Huntingwood Drive
- 城市: Toronto
- 社区: Tam O'Shanter-Sullivan
- 交叉路口: Pharmacy/Huntingwood
- 详细地址: 405 Huntingwood Drive, Toronto, M1W 1E7, Ontario, Canada
- 客厅: Hardwood Floor, Fireplace, Crown Moulding
- 厨房: Updated, Stainless Steel Appl, Eat-In Kitchen
- 家庭房: Floor/Ceil Fireplace, L-Shaped Room, Broadloom
- 挂盘公司: Royal Lepage Signature Realty - Disclaimer: The information contained in this listing has not been verified by Royal Lepage Signature Realty and should be verified by the buyer.

