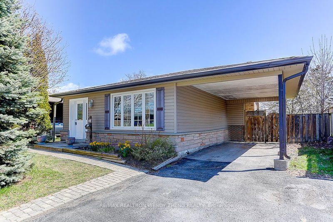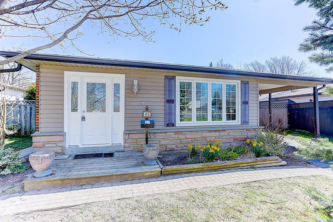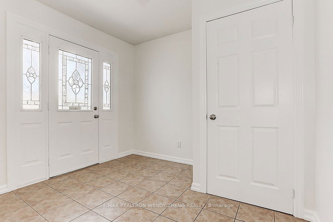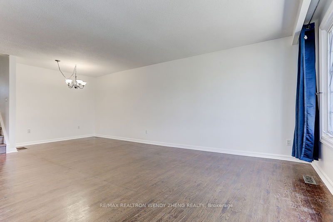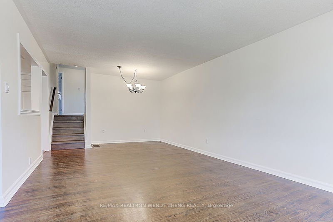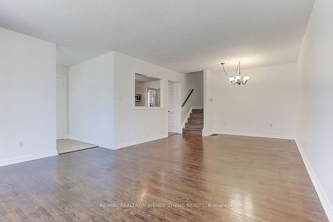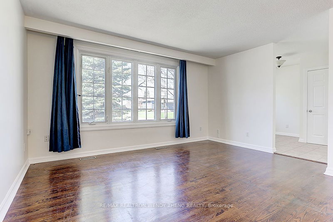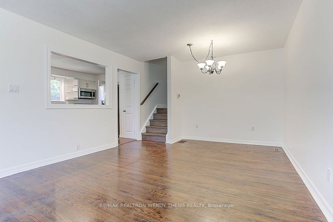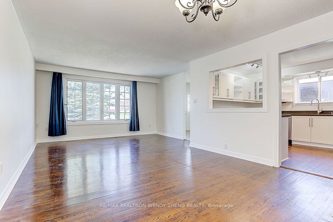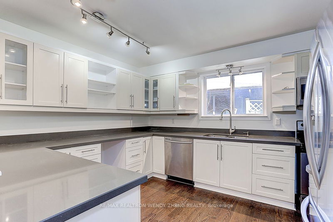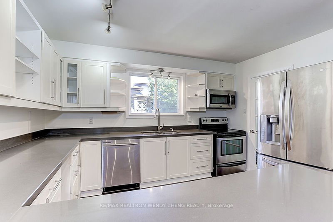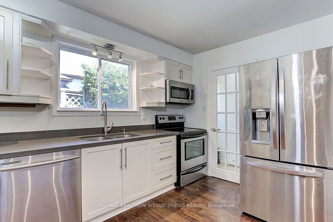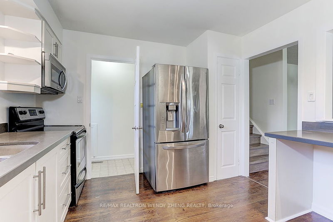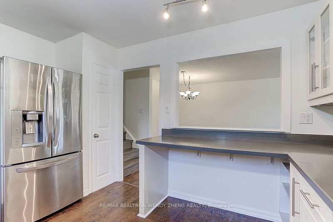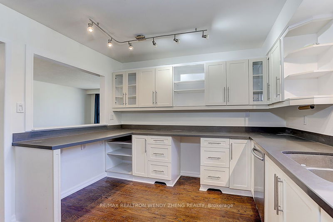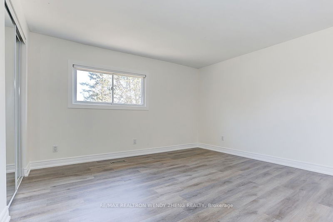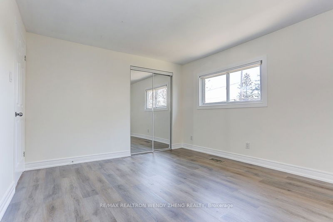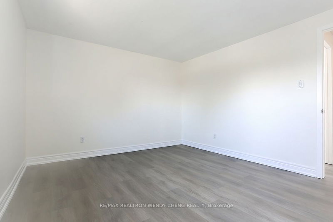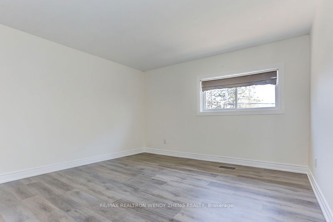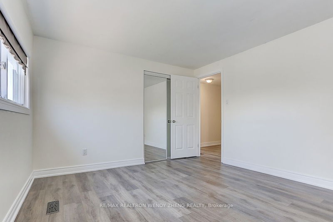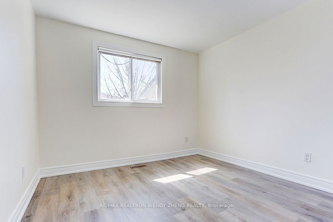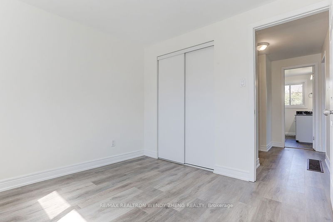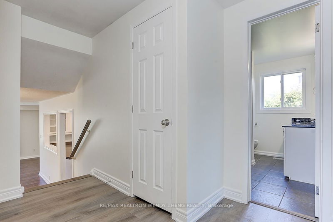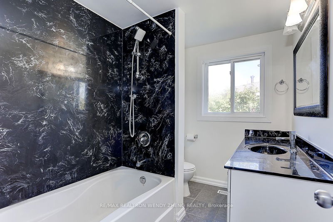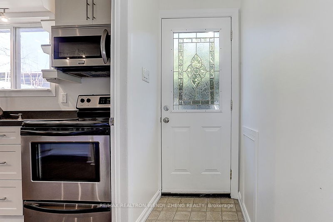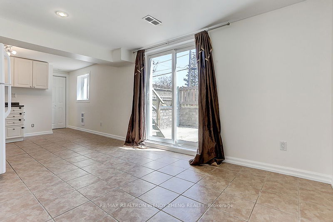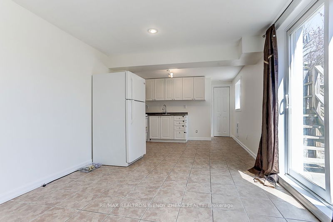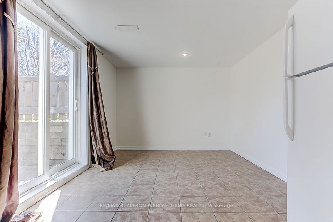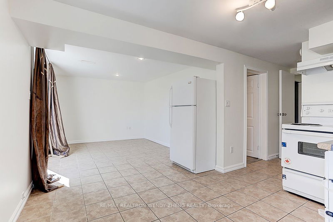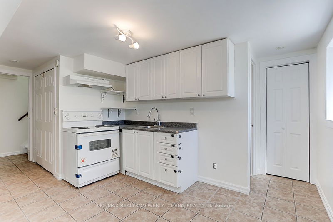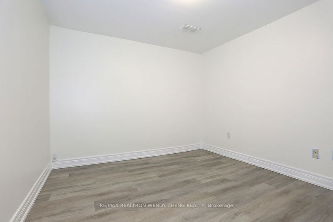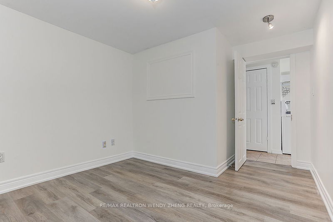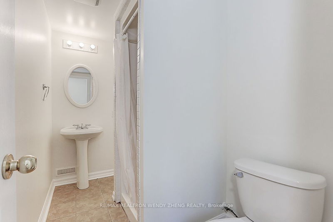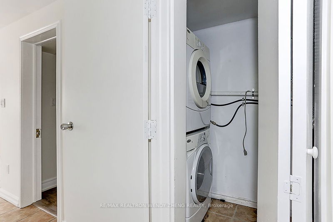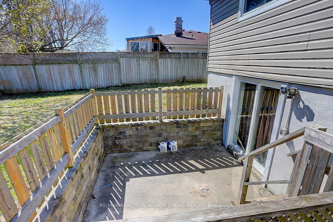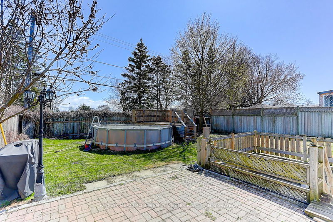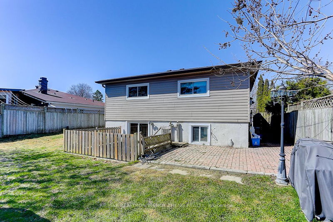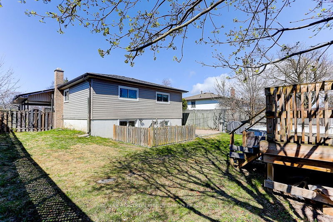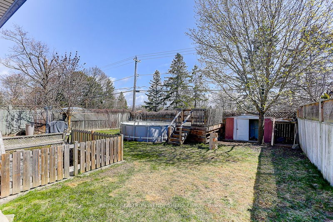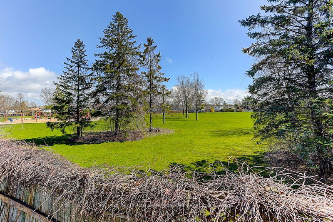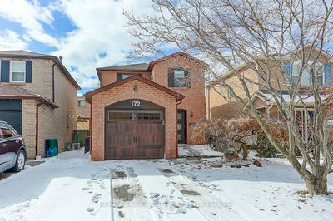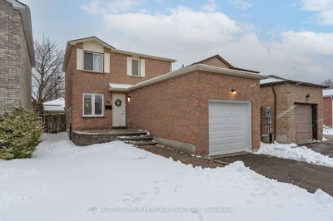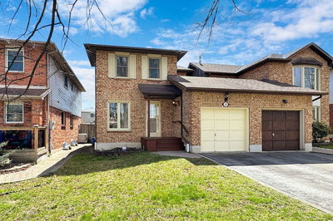Newly Renovated Good Sized 3 Lvl Backsplit Detached Home Right Back Onto Park & W/ A Finished Separated Entrance Bsmt Apartment! Freshly Painting In Whole House, All Hardwood & New Wide-Plank Vinyl Throughout, Oversized Foyer W/ Potential To Remove Wall & Enlarge The Huge Living, Kitchen's Wall Opening Overlook Open Concept Dining, Extended Stone Countertop As Eat-In Kitchen Table, All Sizable Brs, Updated 4 Pcs Bath W/ Designed Matching Wall & Vanity Countertop, 2 Separated Entrances From Side Dr Or Backyard Patio To Finished Bsmt W/ Extra Kitchen, 4th Br & Full Bath, Living Walk Out To Patio & Above Ground Pool. Widened Double Car Driveway, Interlock Walkway & Patio & Salt Water Pool W/ Built Deck. Mins To Plazas, Business Parks, Hospital, Ajax Community Centre & Waterfront.
详情
- 上市时间: Tuesday, April 23, 2024
- 3D看房: View Virtual Tour for 45 Bryant Road
- 城市: Ajax
- 社区: South East
- 交叉路口: Harwood/Dreyer
- 详细地址: 45 Bryant Road, Ajax, L1S 2Y5, Ontario, Canada
- 客厅: Hardwood Floor, Picture Window, O/Looks Garden
- 厨房: Hardwood Floor, Stone Counter, Eat-In Kitchen
- 客厅: Ceramic Floor, Combined W/厨房, W/O To Patio
- 挂盘公司: Re/Max Realtron Wendy Zheng Realty - Disclaimer: The information contained in this listing has not been verified by Re/Max Realtron Wendy Zheng Realty and should be verified by the buyer.

