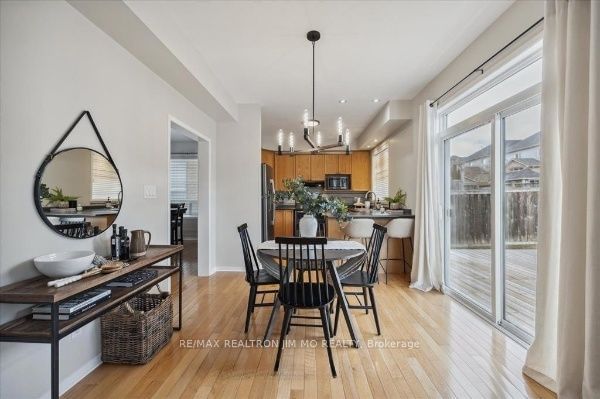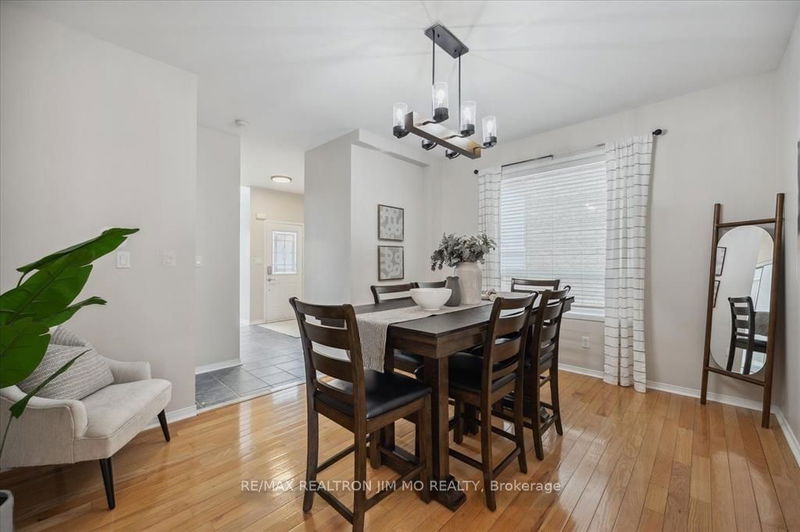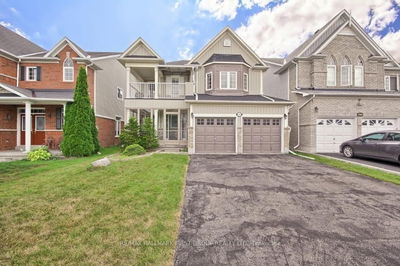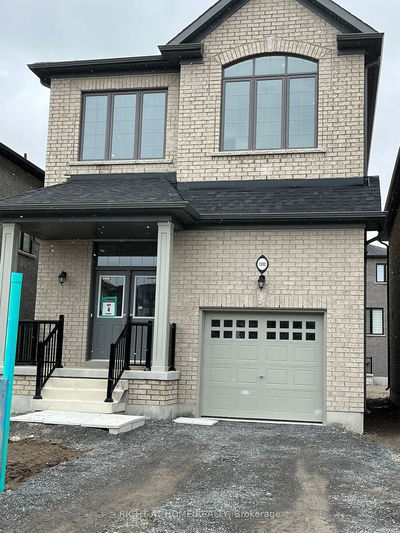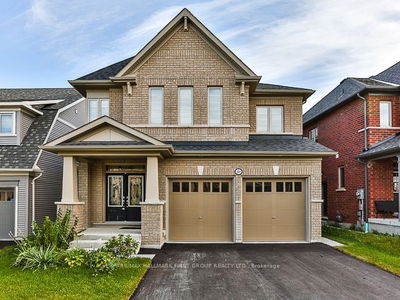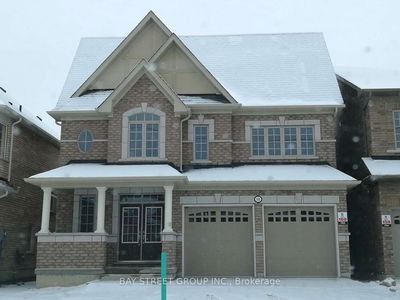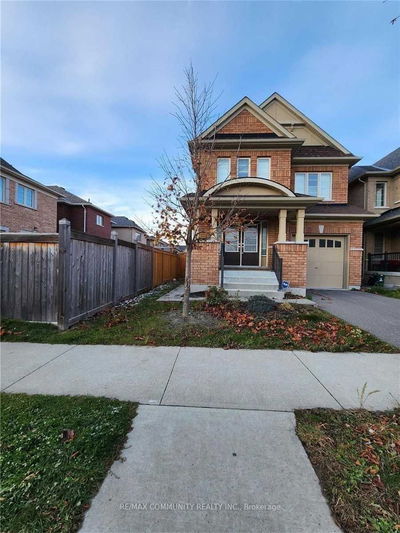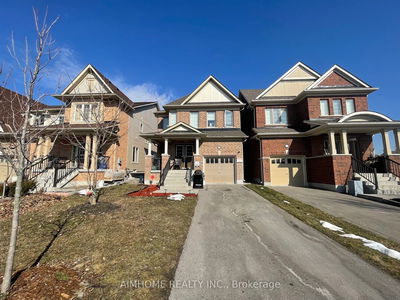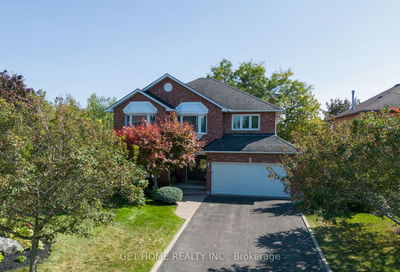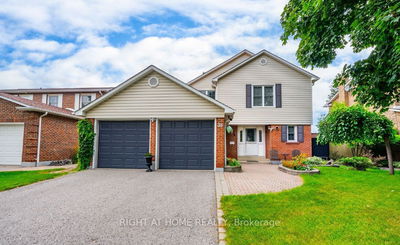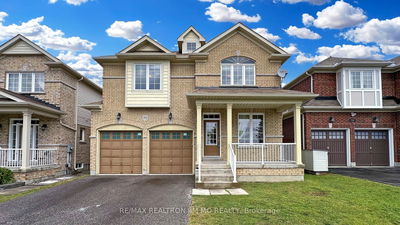This immaculately maintained 4 bed 4 bathroom home is located in a sought-after North Oshawa neighbourhood! Lots of room for the entire family! The sunny and freshly painted main floor features 20' ceilings in the living room, 9' scraped ceilings in dining/family/kitchen, gas fireplace and hardwood flooring. Walk-out from the eat-in kitchen to a large entertainer's sized deck. The 2nd floor boasts a large primary bedroom, generous secondary bedrooms, fresh broadloom throughout, and a spacious and convenient upper level laundry room. The finished basement includes a rec room, office with window, powder room, and finished storage room. Huge driveway accommodates larger vehicles with no sidewalks to shovel. Walking distance to all amenities. Pet & Smoke Free!
详情
- 上市时间: Saturday, April 20, 2024
- 城市: Oshawa
- 社区: Pinecrest
- 交叉路口: Harmony & Grand
- 客厅: Cathedral Ceiling, Hardwood Floor
- 厨房: Eat-In Kitchen, Hardwood Floor, W/O To Deck
- 家庭房: Gas Fireplace, Hardwood Floor
- 挂盘公司: Re/Max Realtron Jim Mo Realty - Disclaimer: The information contained in this listing has not been verified by Re/Max Realtron Jim Mo Realty and should be verified by the buyer.




