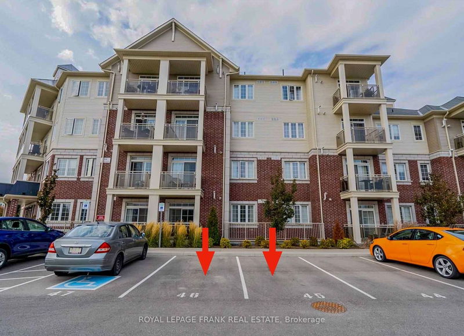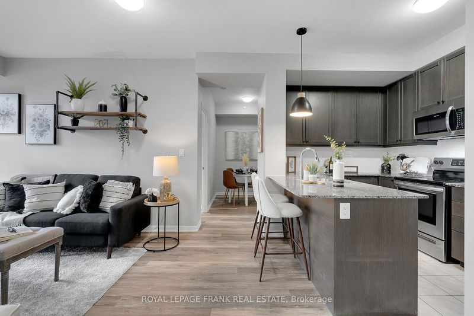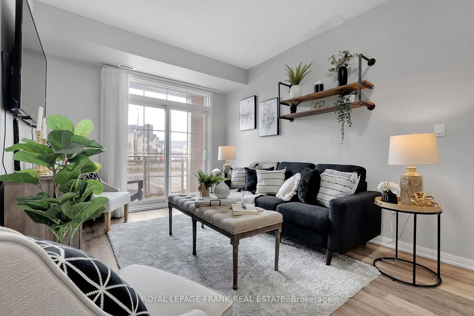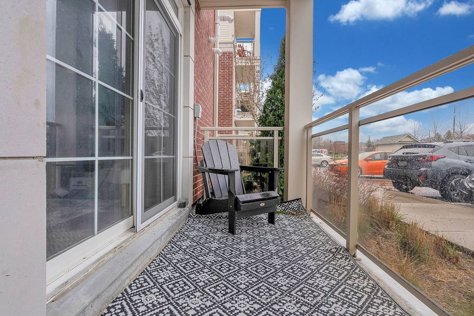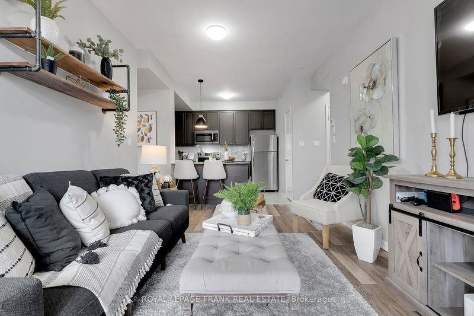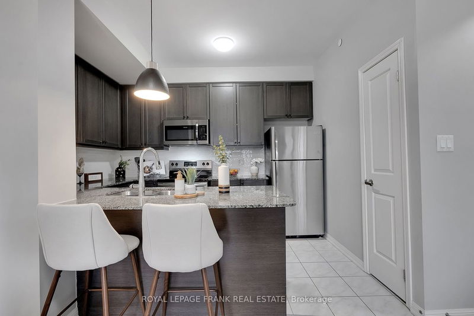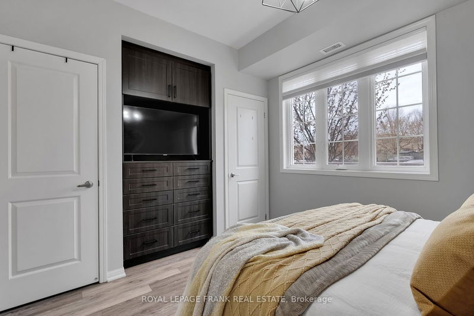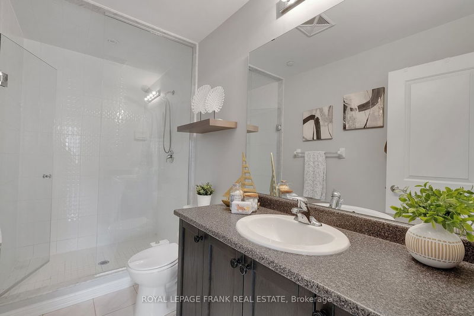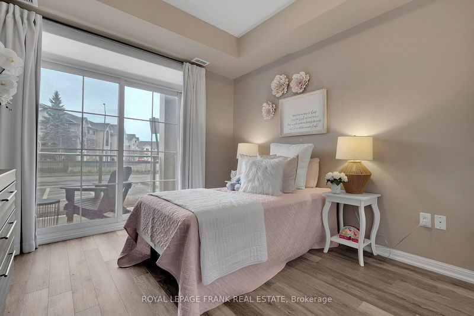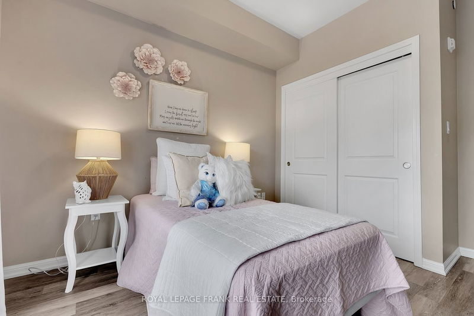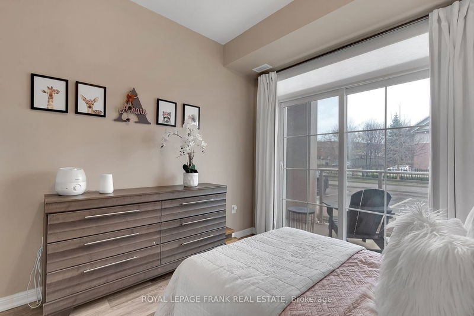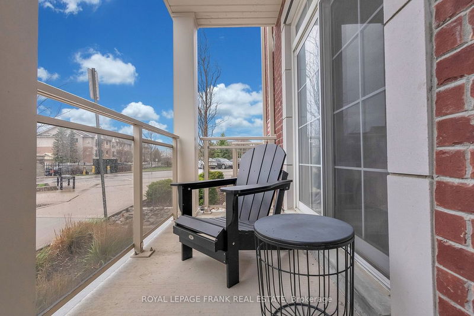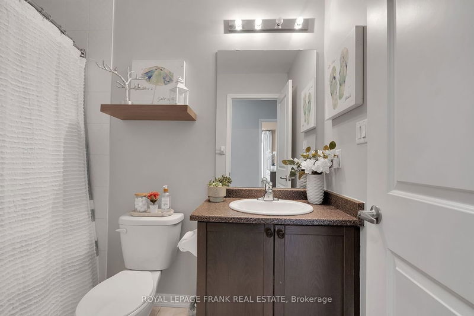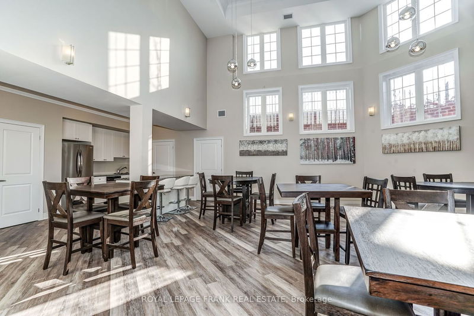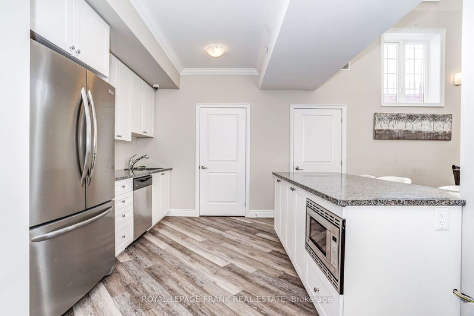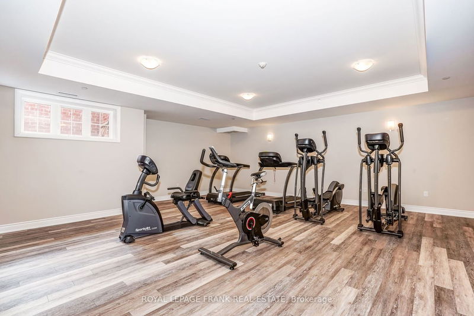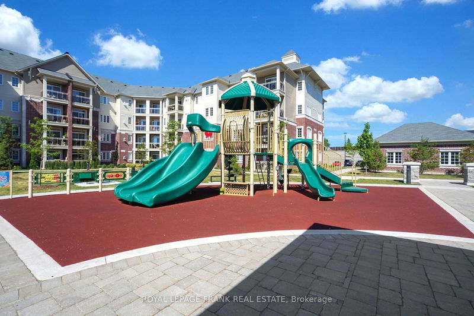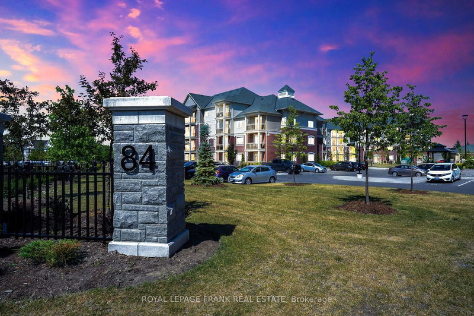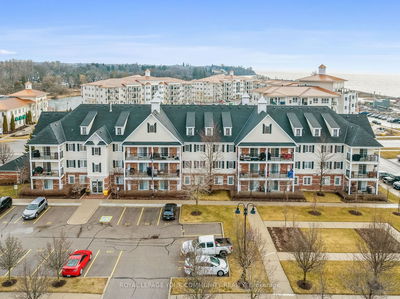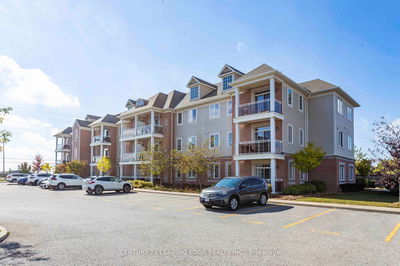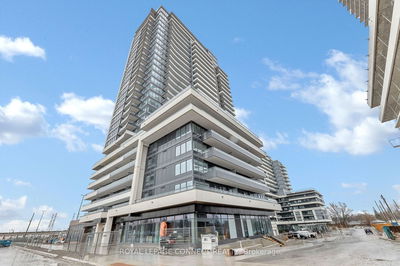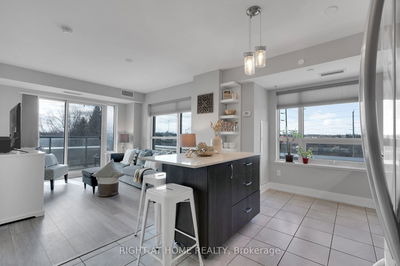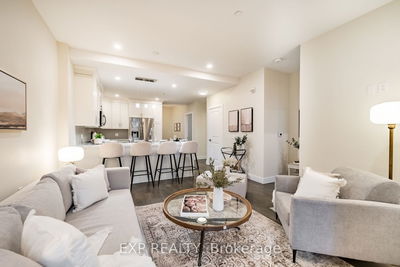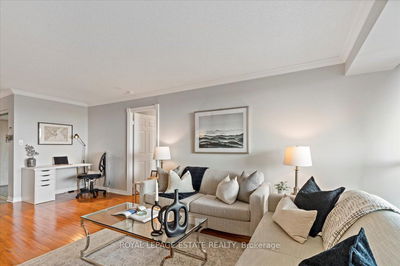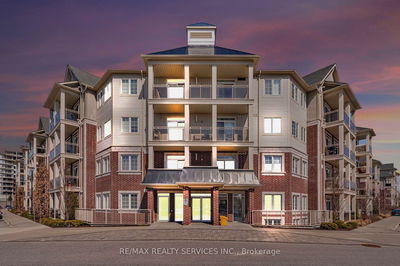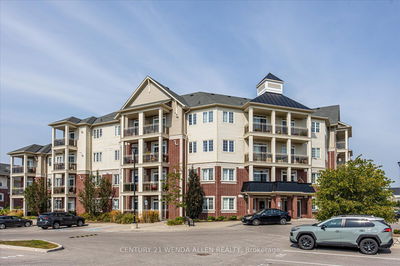One Of The Biggest Units On The Ground Floor In One Of The Newest Buildings On Aspen Springs Packed With Top Notch Amenities. Not 1 But 2 Ideally Located Parking Spots Right Outside Main Entry. Storage Locker Included! 2 Spacious Bedrooms. Primary Has Double Closets W/ Custom Built In Shelving. 2 Full Bathrooms. Frameless Glass Shower In Ensuite. South Facing And Sun Filled W/ Rare Double Wide Covered Patio. Open Concept Living Space Loaded With Upgrades! S/S Appliances, Kitchen Pantry, Tons Of Counter And Cupboard Space With Breakfast Bar. Extended Upper Cabinets, BackSplash & Quartz Countertops. Smooth Ceilings Throughout. Extra Den Provides Space For Dinning Or An Office. Close To Schools, Shopping, Trails, 401 Access, Public Transit & Steps From Future GO Train Station. Perfect For Anyone Looking To Purchase Their First Home, Small Families, Or Those Looking To Downsize To A Simpler Lifestyle.
详情
- 上市时间: Thursday, April 18, 2024
- 3D看房: View Virtual Tour for 124-84 Aspen Springs Drive
- 城市: Clarington
- 社区: Bowmanville
- 详细地址: 124-84 Aspen Springs Drive, Clarington, L1C 0V3, Ontario, Canada
- 厨房: Breakfast Bar, Quartz Counter, Stainless Steel Appl
- 客厅: Open Concept, W/O To Patio, Laminate
- 挂盘公司: Royal Lepage Frank Real Estate - Disclaimer: The information contained in this listing has not been verified by Royal Lepage Frank Real Estate and should be verified by the buyer.


