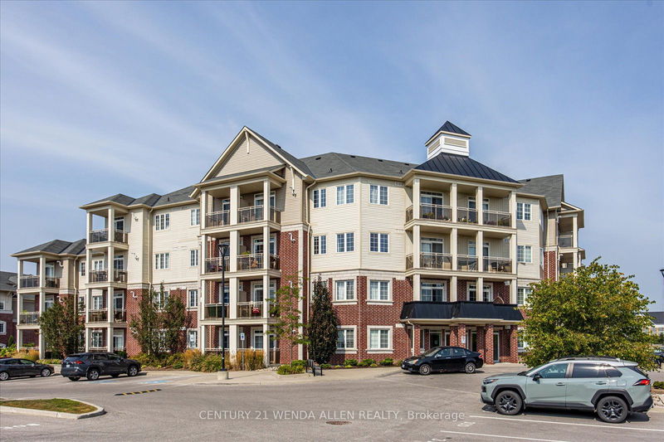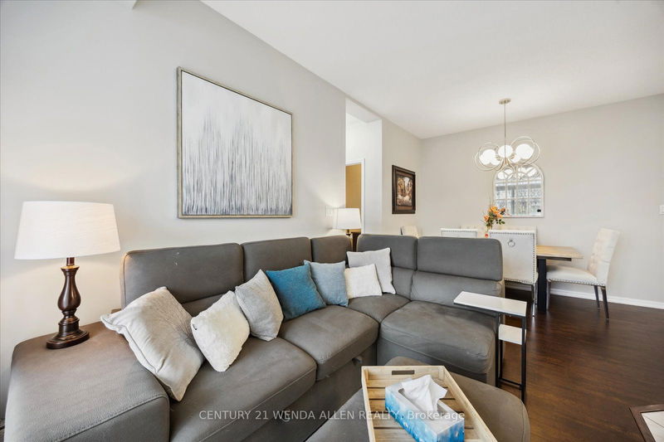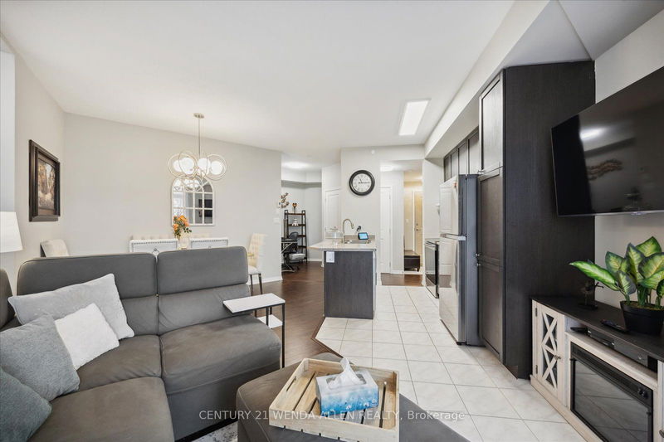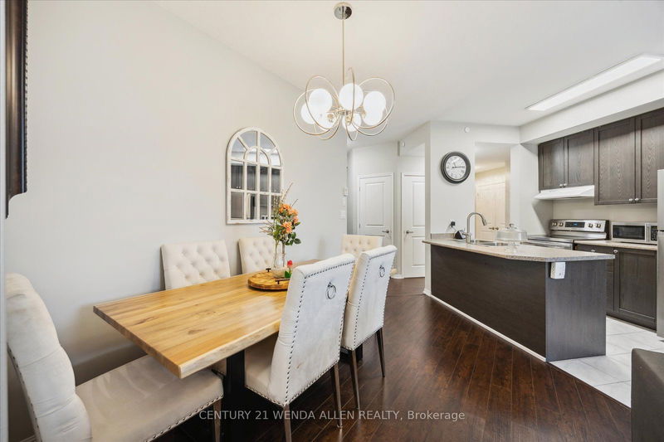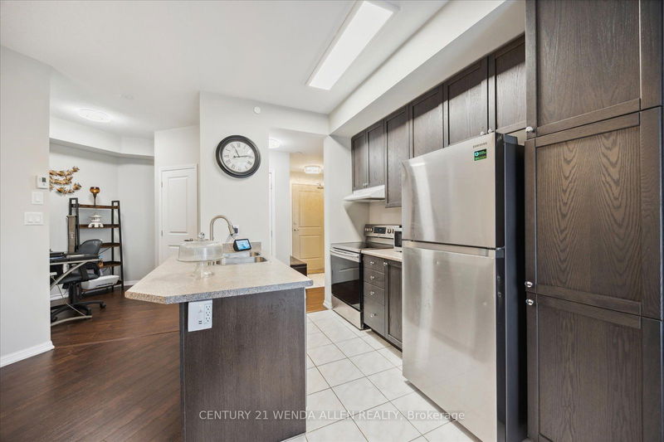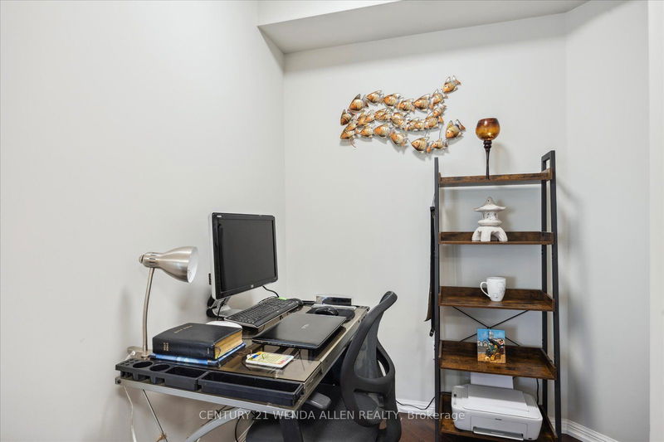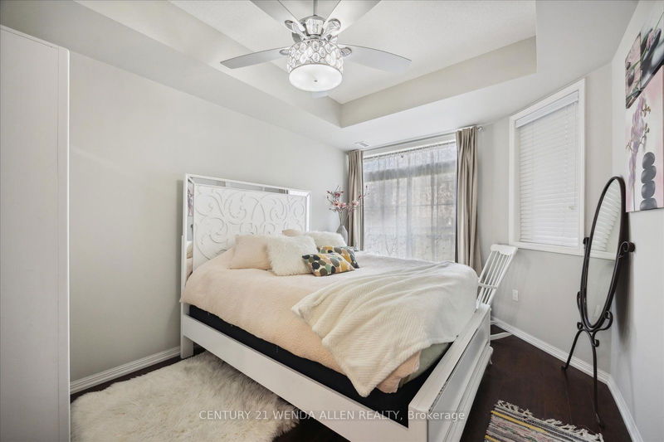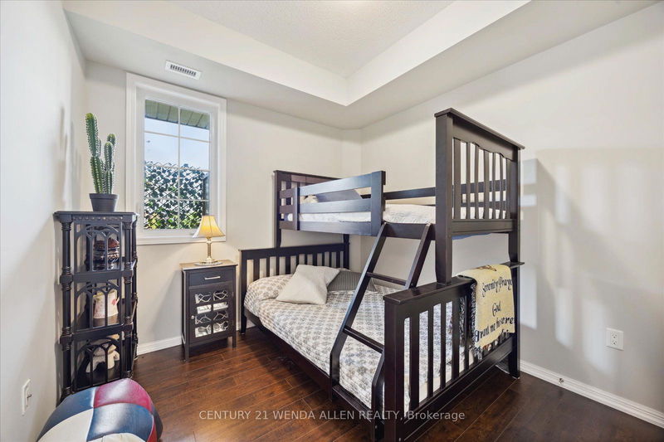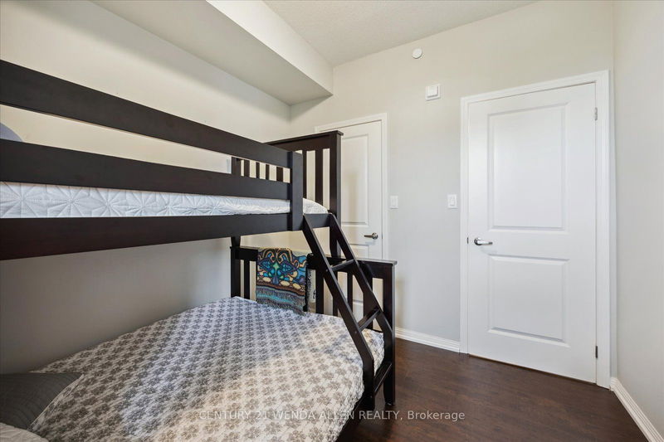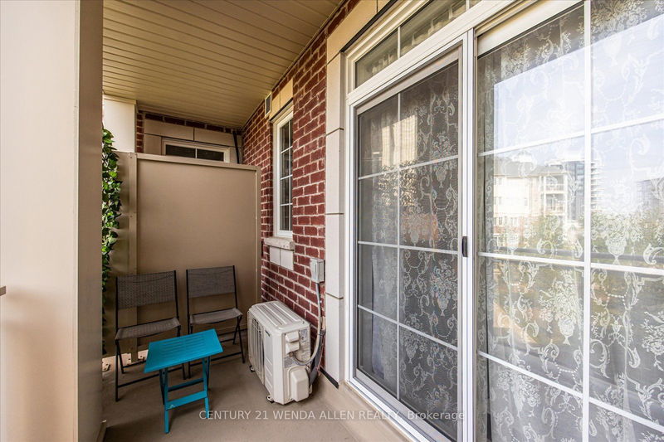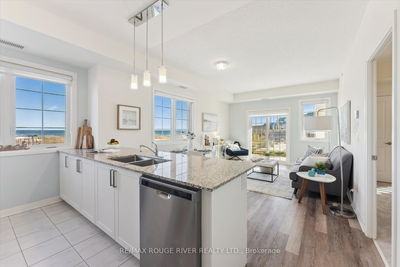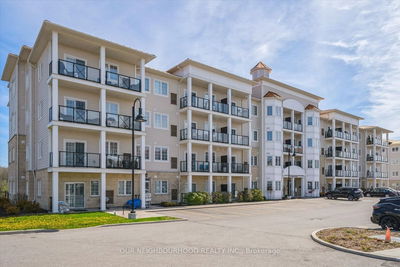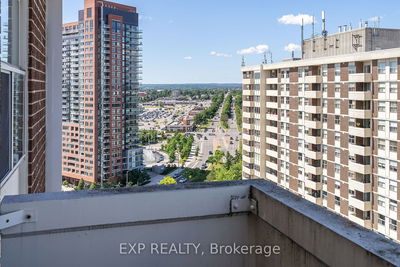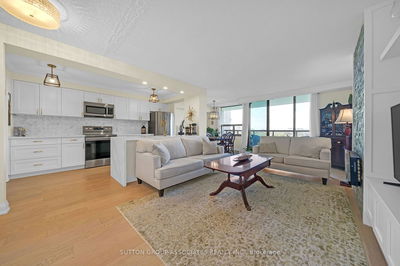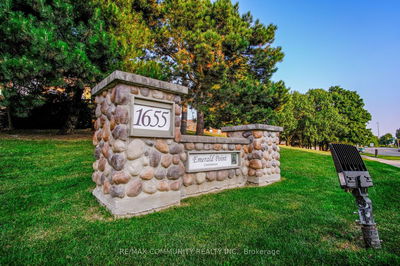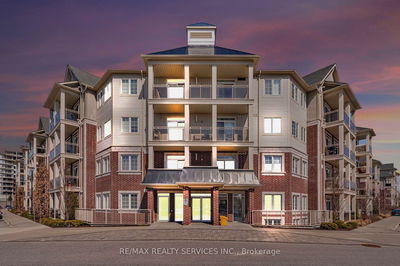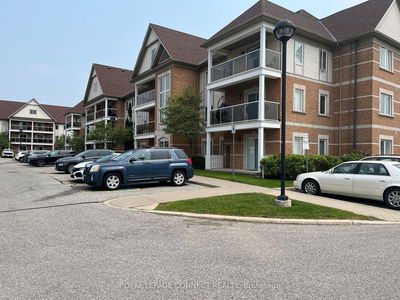Welcome to Unit 229 at 80 Aspen Springs, a newer building that is a must-see gem in the heart of Bowmanville. This large, modern unit is thoughtfully designed with an open concept, and carpet-free flooring throughout. High 9-foot ceilings enhance the sense of space, while the combined dining and living room's walk-out to an extra large balcony invites you to enjoy some fresh air and outdoor relaxation. This unit features two separated bedrooms plus a den, and two full bathrooms. The primary bedroom has an ensuite bathroom, offering both comfort and privacy, a walk-in closet, and sliding doors to a Juliette balcony. The in-suite laundry is a separate room, not just a closet, with full-sized side-by-side washer and dryer. This building has elevators, so no need for stairs!! Conveniently located just minutes away from restaurants, shopping, schools, and future GO train. With the added benefits of low maintenance fees, a dedicated parking spot, and a storage locker, this home combines style, functionality, and value in one appealing package.
详情
- 上市时间: Wednesday, August 28, 2024
- 城市: Clarington
- 社区: Bowmanville
- 交叉路口: BOWMANVILLE RD & HWY 2
- 详细地址: 229-80 Aspen Springs Drive, Clarington, L1C 0V4, Ontario, Canada
- 客厅: Laminate, Combined W/Dining, W/O To Balcony
- 厨房: Ceramic Floor, Stainless Steel Appl, Breakfast Bar
- 挂盘公司: Century 21 Wenda Allen Realty - Disclaimer: The information contained in this listing has not been verified by Century 21 Wenda Allen Realty and should be verified by the buyer.

