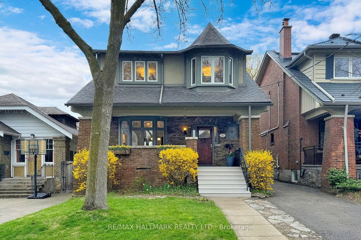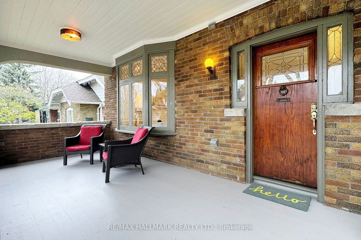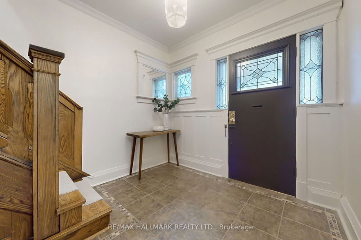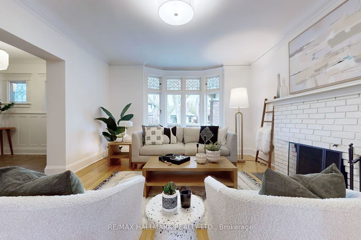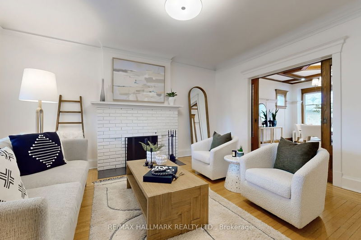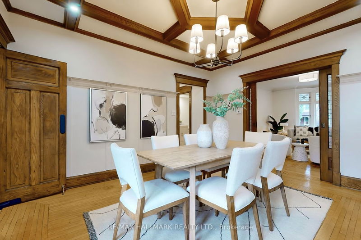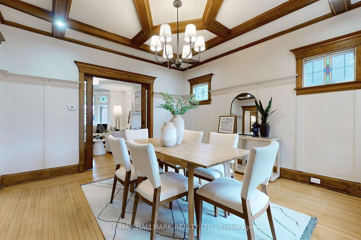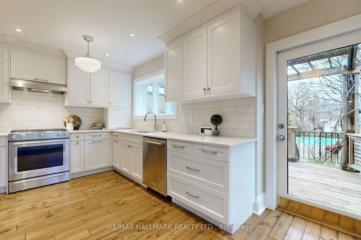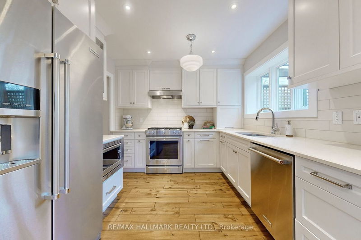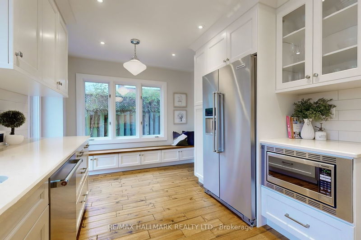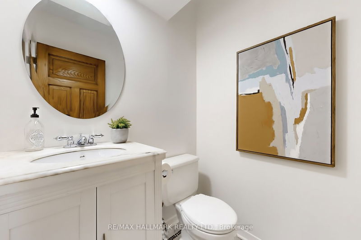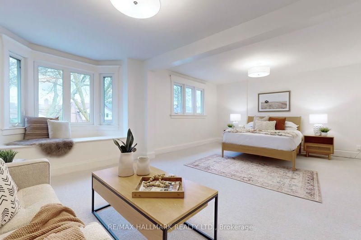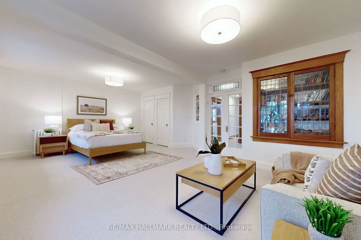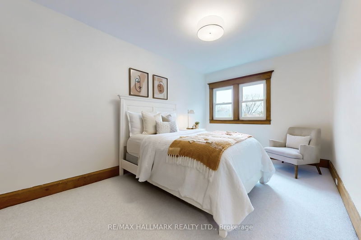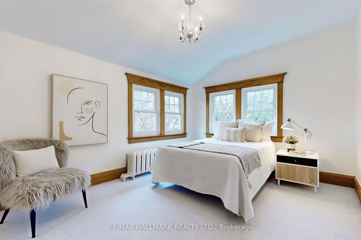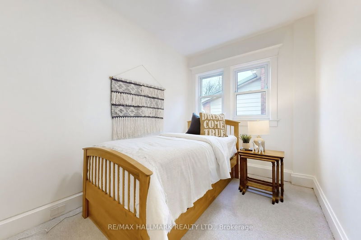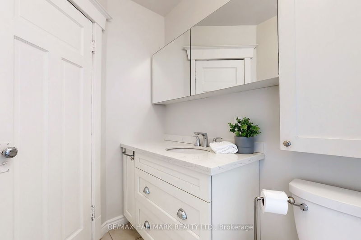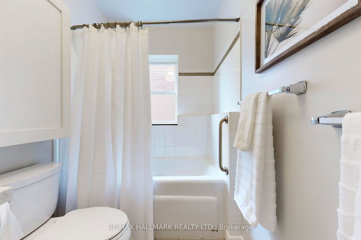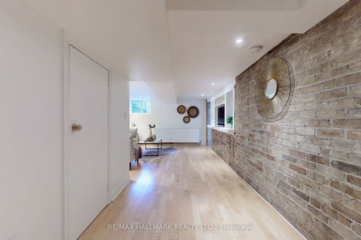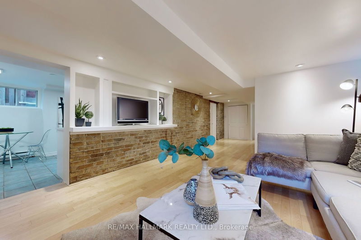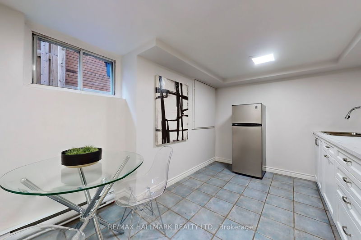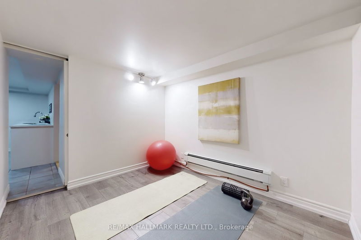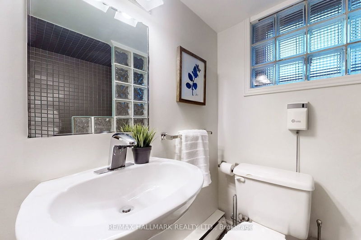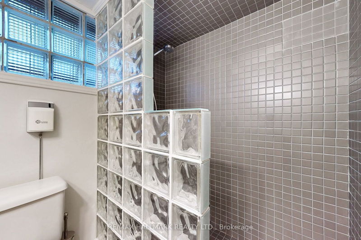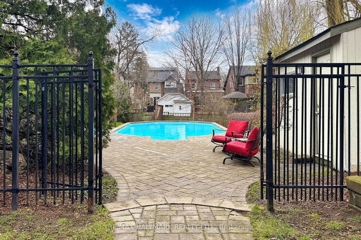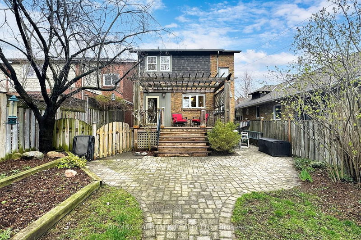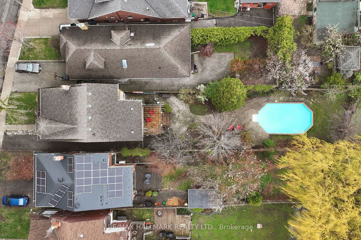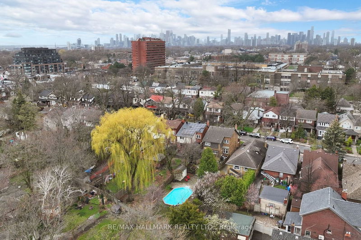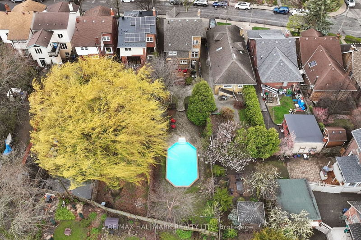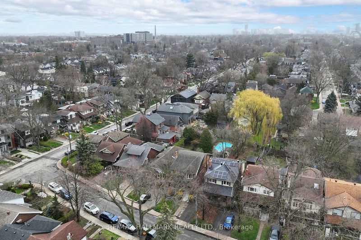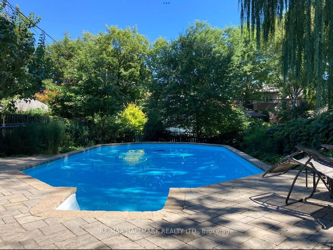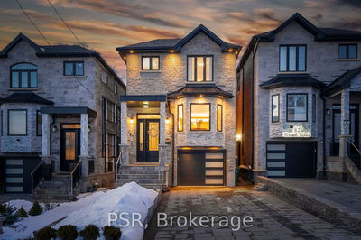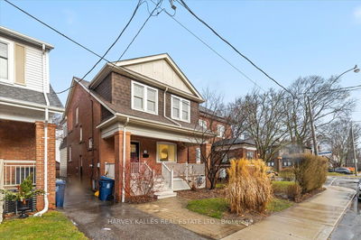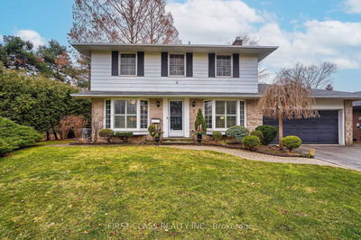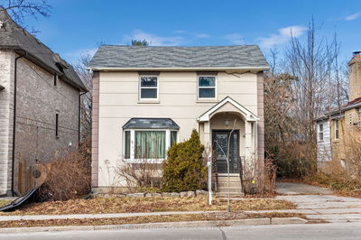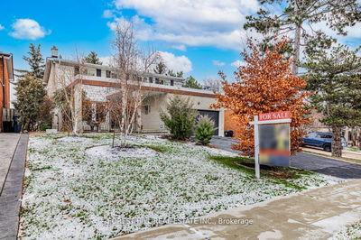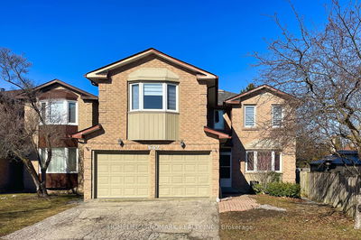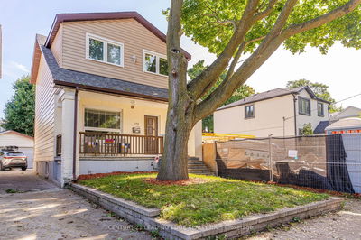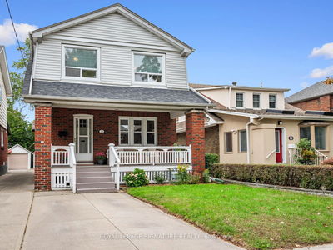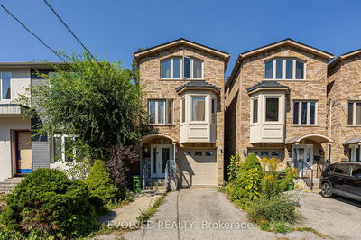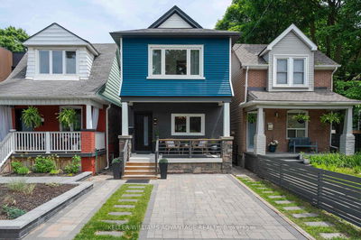Welcome to 29 Oakdene Crescent! Experience the epitome of urban living. This gorgeous spacious detached family home with private drive on a deep lot offers the perfect blend of elegance and functionality. With 4 bedrooms, 3 bathrooms, and a finished basement with separate entrance, this home provides ample space for every family member. Tucked away on a coveted street close to highly sought after schools including Monarch Park CI With IB Program in one of Torontos most sought after neighbourhoods. Ranked #1 in Toronto Life's Best Places to live in 2023. Step inside to discover a haven of tranquility, where character abounds and every detail exudes charm. This home is designed for both intimate gatherings and grand celebrations. Outside, escape to your private oasis in the city, complete with a lush backyard and a sparkling salt water swimming pool. Whether you're a green thumb or simply enjoy outdoor living, this garden paradise is sure to delight. Located mere steps from the vibrant Danforth, you'll enjoy easy access to trendy restaurants, bars, shops, parks, and the TTC, making commuting a breeze. Don't miss this rare opportunity to own a piece of Toronto's finest living. Get ready to embrace the lifestyle you deserve in this exceptional family home.
详情
- 上市时间: Thursday, April 18, 2024
- 3D看房: View Virtual Tour for 29 Oakdene Crescent
- 城市: Toronto
- 社区: Danforth
- 详细地址: 29 Oakdene Crescent, Toronto, M4J 4H8, Ontario, Canada
- 客厅: Fireplace, Hardwood Floor, Pocket Doors
- 厨房: Stainless Steel Appl, Quartz Counter, W/O To Deck
- 挂盘公司: Re/Max Hallmark Realty Ltd. - Disclaimer: The information contained in this listing has not been verified by Re/Max Hallmark Realty Ltd. and should be verified by the buyer.

