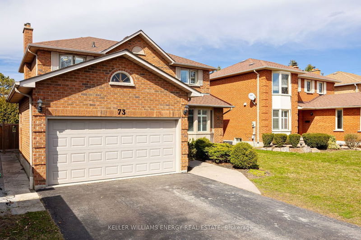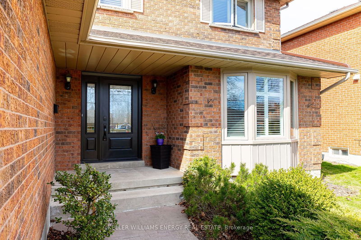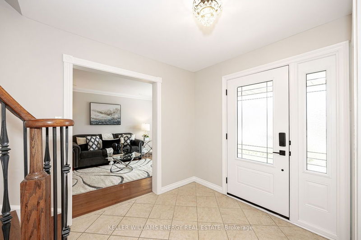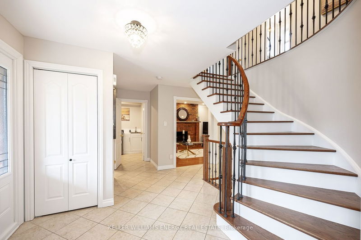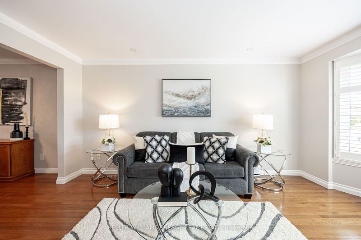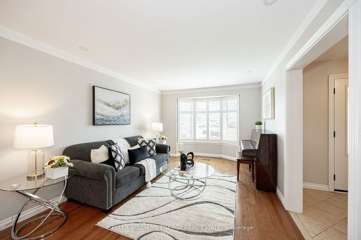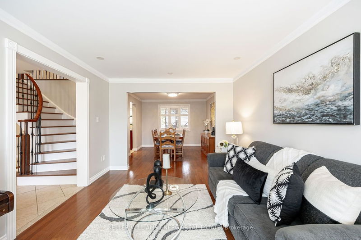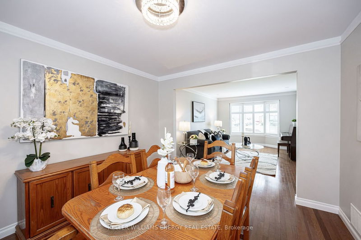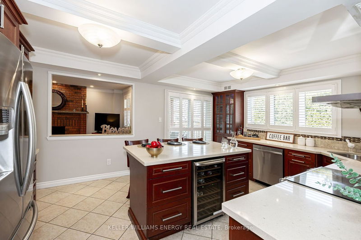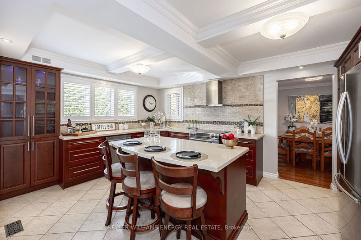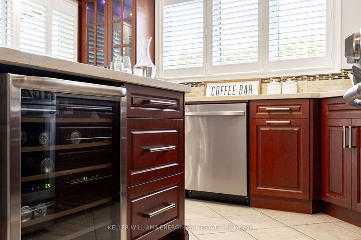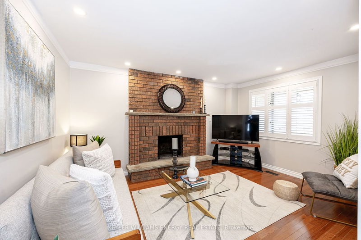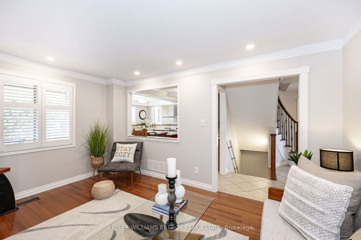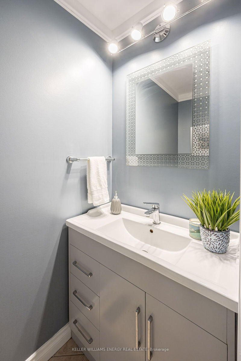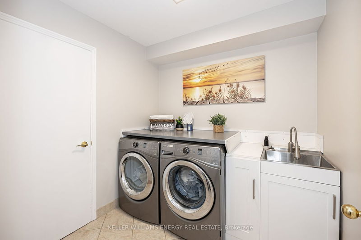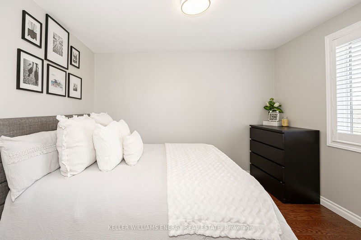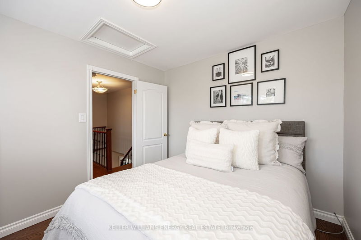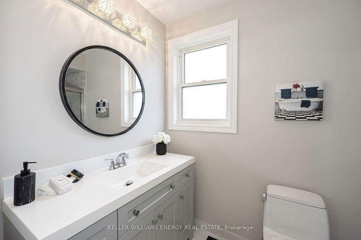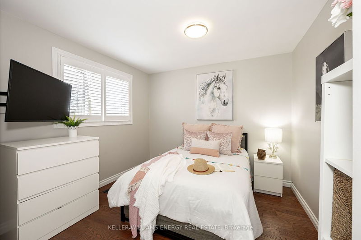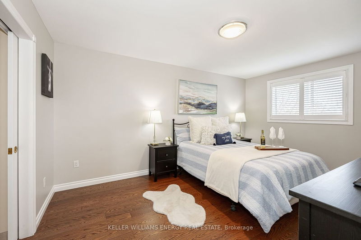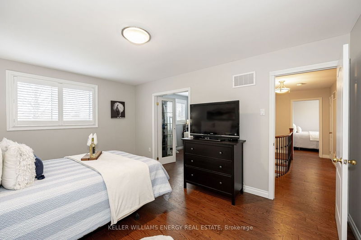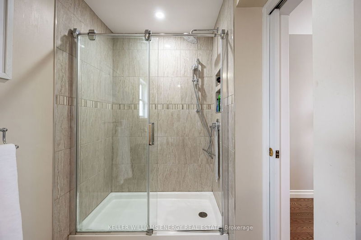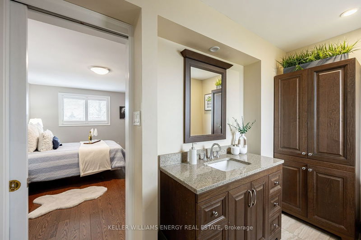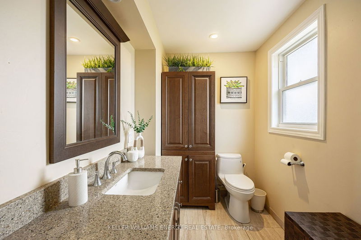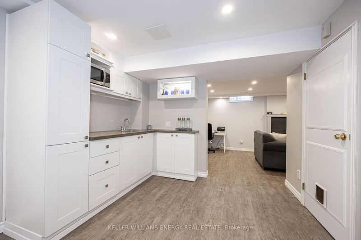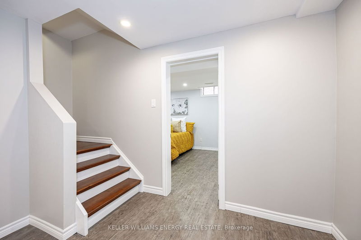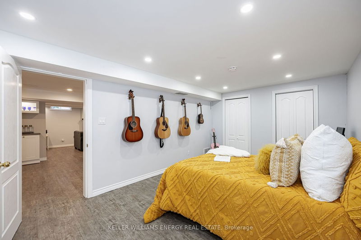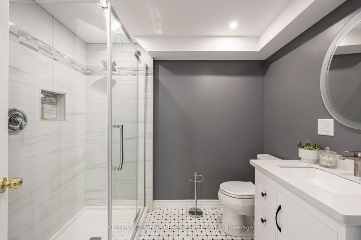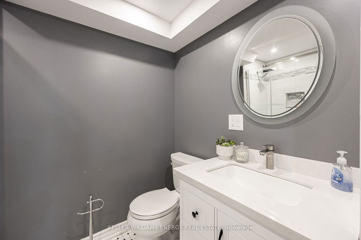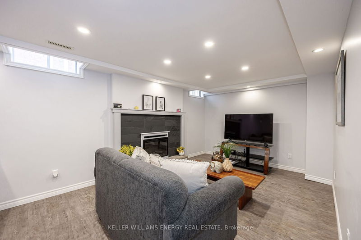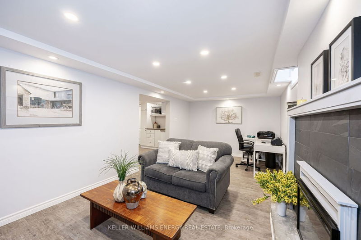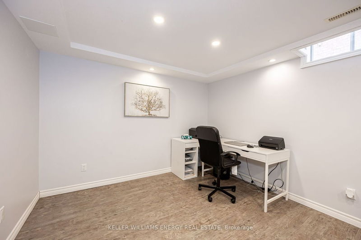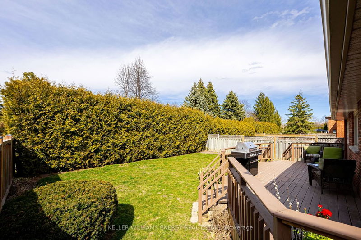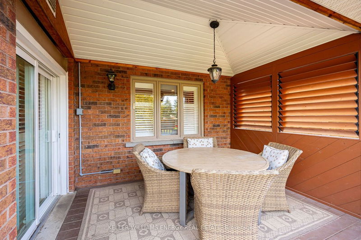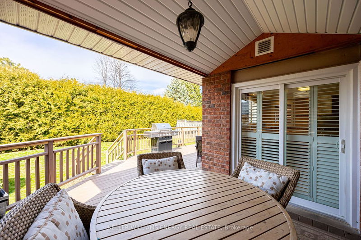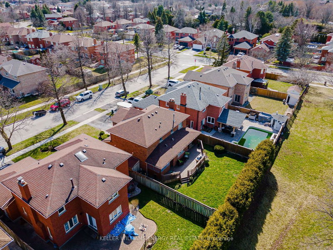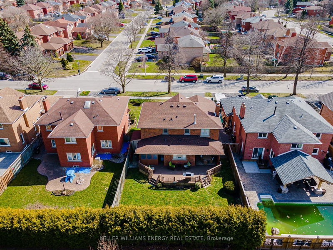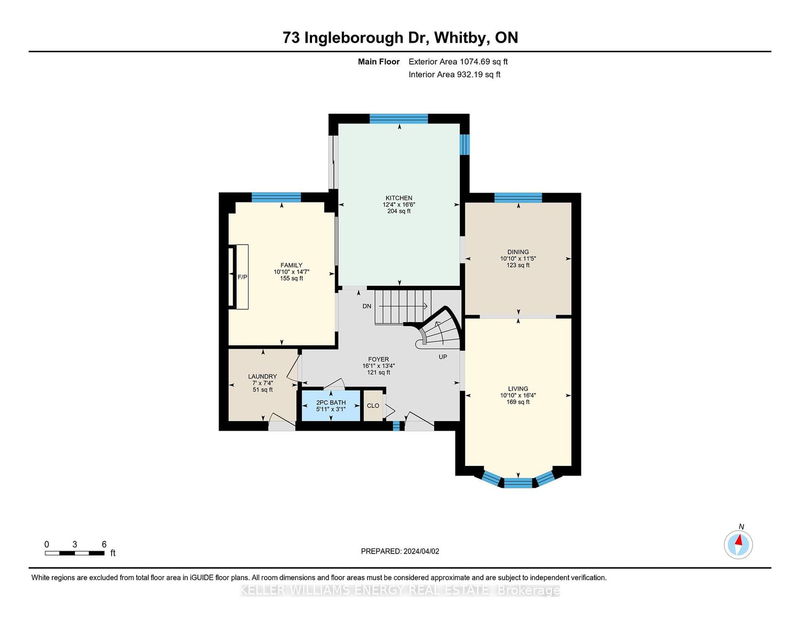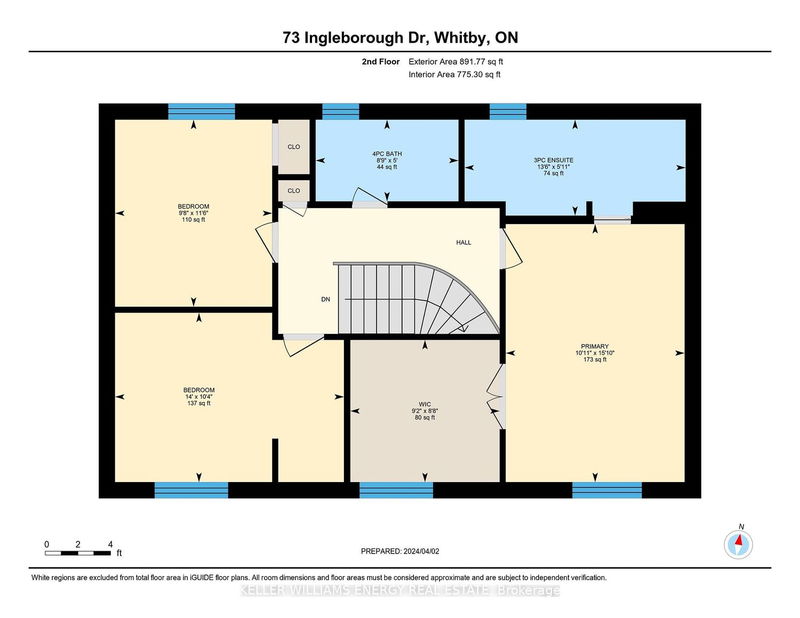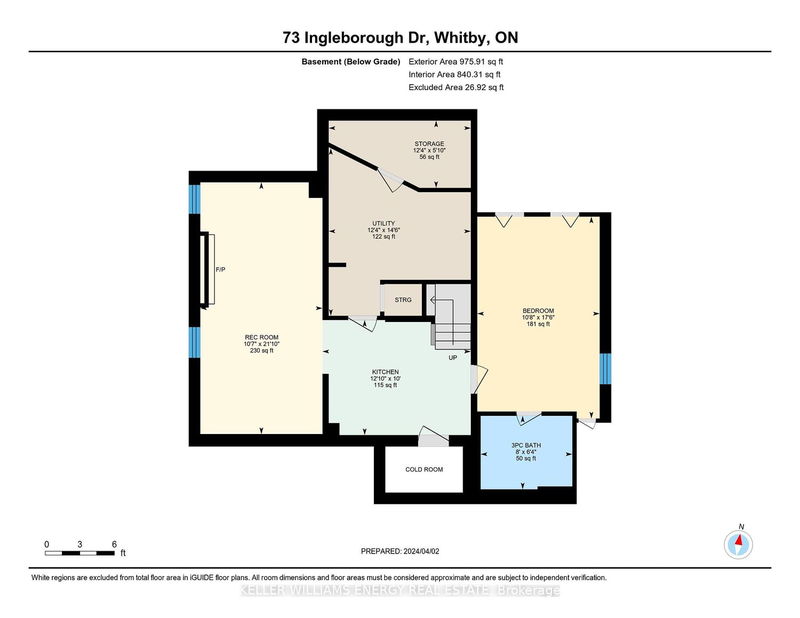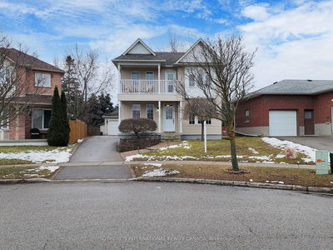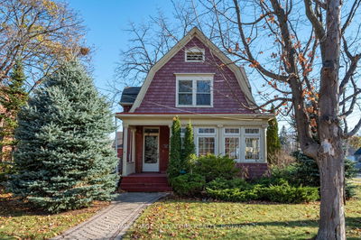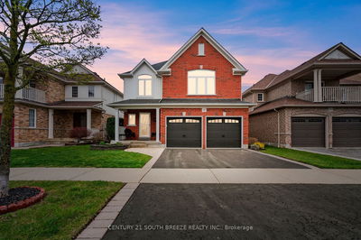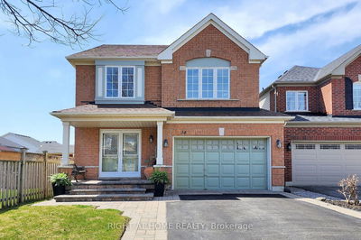Timeless charm meets modern luxury in this gorgeous all brick home on a 50 foot lot backing onto a park in the serene neighbourhood of Blue Grass Meadows! This property offers 3 +1 spacious bedrooms, 4 bathrooms, a stunning Chef's kitchen with quartz counters, wine fridge, coffered ceilings and a walk-out to your private backyard. Cozy up by the wood burning fireplace in your main floor family room that is open to your gorgeous kitchen! The oversized bright living room/dining room combo features pot lights and gleaming hardwood floors. The main floor laundry room offers access to the double car garage with loft storage! Entertain in your private backyard without neighbours behind on your wraparound, enclosed deck with removeable walls! The finished basement includes a large family room, kitchenette, wet bar, a bedroom with double closets and a 3 piece bathroom. The basement also boasts loads of storage and a cold room/cantina! Close to 401, 412 and 407, Whitby GO Station, great schools, shopping, and restaurants. Schedule your private showing of this gem today!
详情
- 上市时间: Wednesday, April 17, 2024
- 3D看房: View Virtual Tour for 73 Ingleborough Drive
- 城市: Whitby
- 社区: Blue Grass Meadows
- 交叉路口: Anderson And Manning
- 详细地址: 73 Ingleborough Drive, Whitby, L1N 8J4, Ontario, Canada
- 客厅: Hardwood Floor, Combined W/Dining, Crown Moulding
- 厨房: Quartz Counter, Eat-In Kitchen, Coffered Ceiling
- 家庭房: Fireplace, Pot Lights, Hardwood Floor
- 挂盘公司: Keller Williams Energy Real Estate - Disclaimer: The information contained in this listing has not been verified by Keller Williams Energy Real Estate and should be verified by the buyer.

