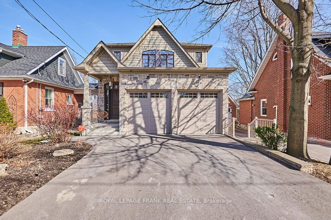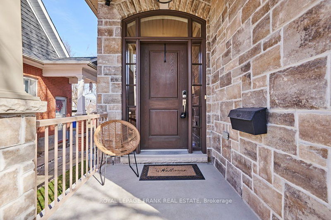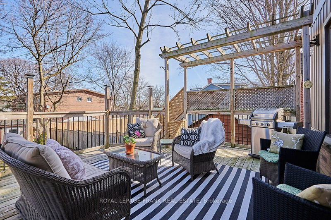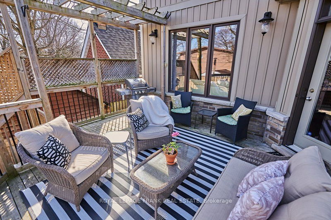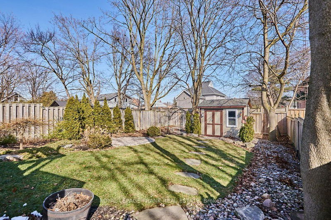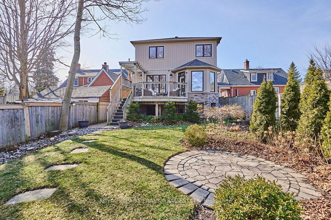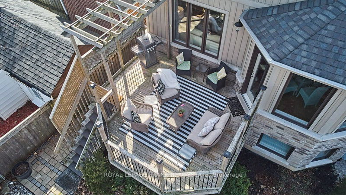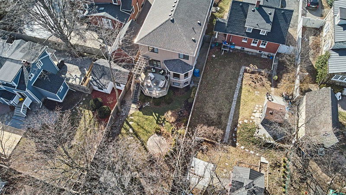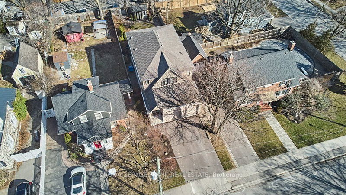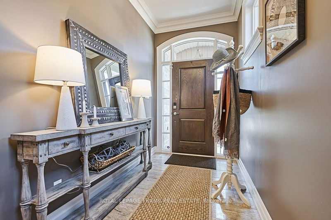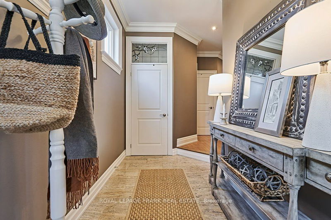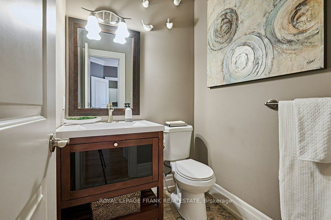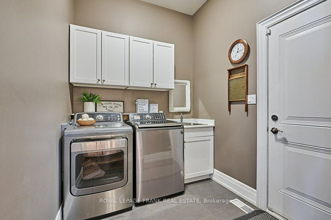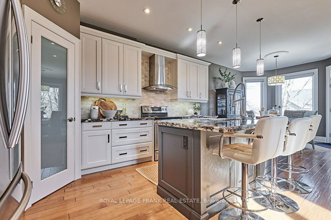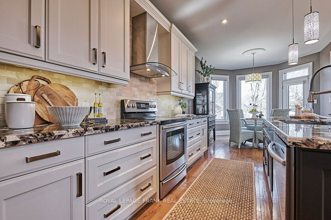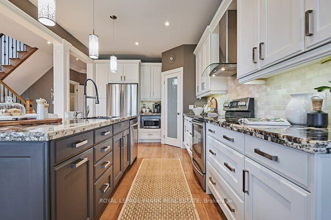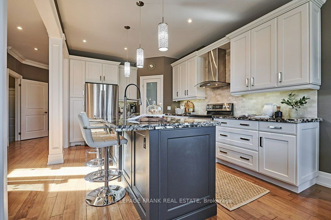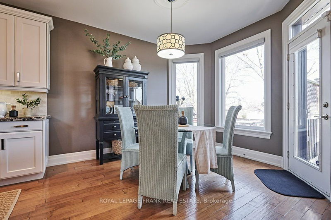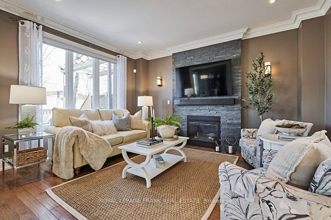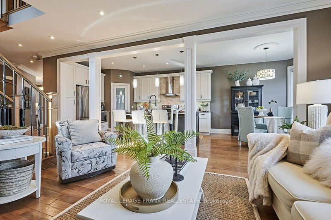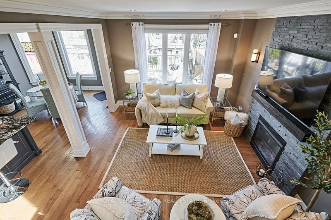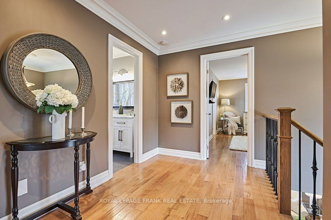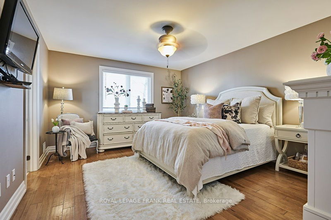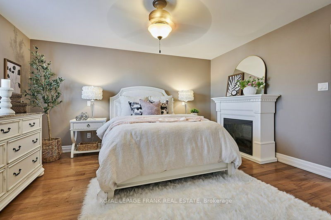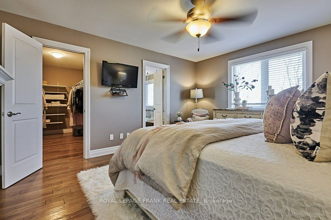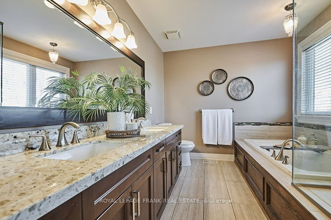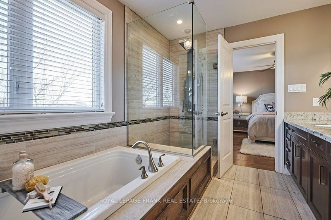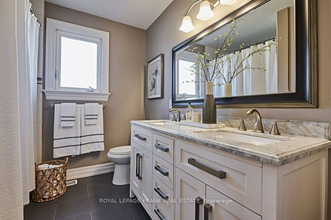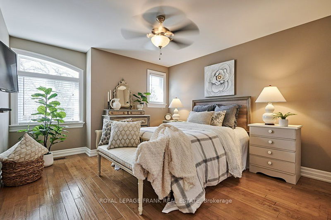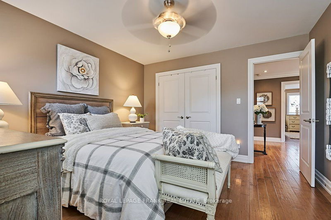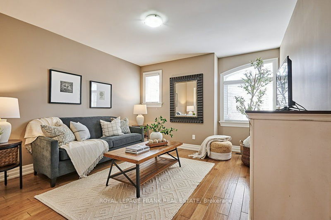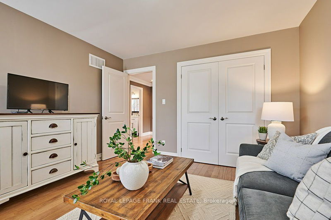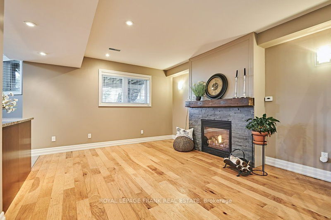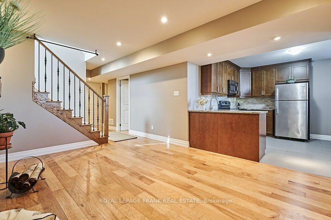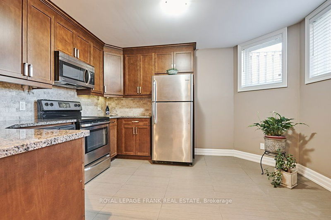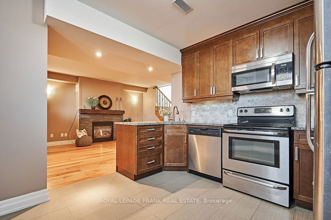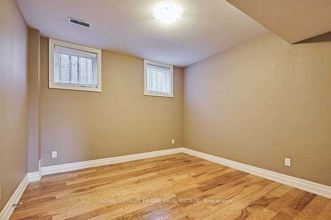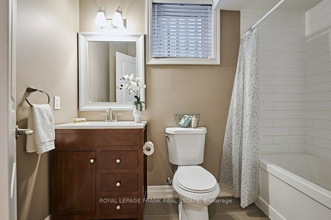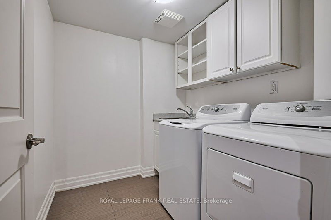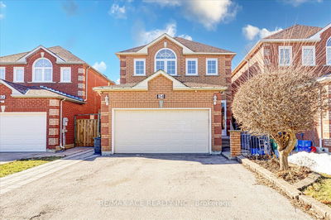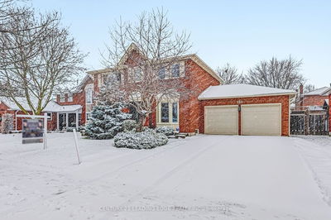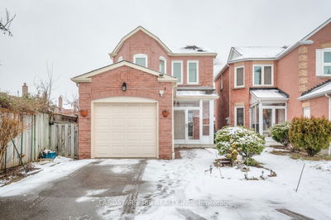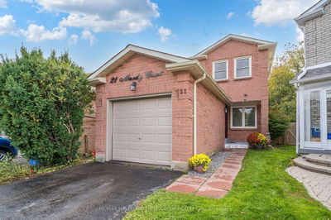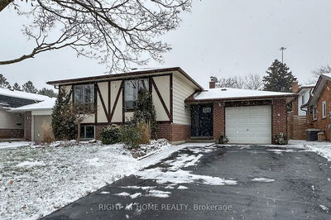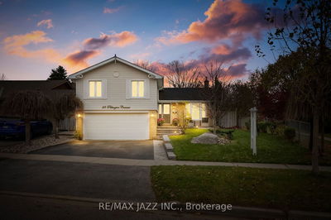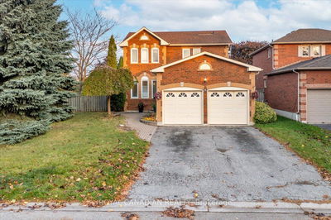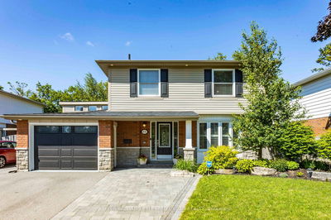This Show-Stopper Will Impress The Most Particular Buyer With Its Many Upgrades. Built For The Builder's Daughter In 2013, No Detail Was Overlooked In Its Fit And Finish! Textured Hardwood And Quality, Non-Slip Ceramic Flooring Is Found Throughout Its 3 Finished Levels. The Main Level Boasts A Gourmet Kitchen W/Granite Countertops, Soft Close Cupboards And A Large Centre Island Overlooking A Stunning Open Concept Great Room. There's A Lovely Stone-Faced Fireplace, Crown Moldings, 8" High Baseboards & Automatic Hunter Douglas Blinds. The Dining Area Has A Walkout To The 15' X 15' Deck Which Overlooks The Picture Perfect Backyard Oasis. The 2nd Level Has 3 Large Bedrooms, Including The Primary Bedroom Which Offers A Massive Walk-in Closet And Luxurious 5 pc. Ensuite Bathroom. The Lower Level Houses A Legal Apartment With A 2nd Gas Fireplace, Large Above Graded Windows And A Beautiful Kitchen With Granite Countertop. It Also Has Its Own Laundry Facilities.
详情
- 上市时间: Thursday, February 29, 2024
- 3D看房: View Virtual Tour for 511 Byron Street S
- 城市: Whitby
- 社区: Downtown Whitby
- 交叉路口: Brock St. S. And Burns St. W.
- 详细地址: 511 Byron Street S, Whitby, L1N 4R4, Ontario, Canada
- 厨房: Granite Counter, B/I Dishwasher, Pantry
- 厨房: Granite Counter, Ceramic Floor, Above Grade Window
- 客厅: Gas Fireplace, Hardwood Floor, Above Grade Window
- 挂盘公司: Royal Lepage Frank Real Estate - Disclaimer: The information contained in this listing has not been verified by Royal Lepage Frank Real Estate and should be verified by the buyer.

