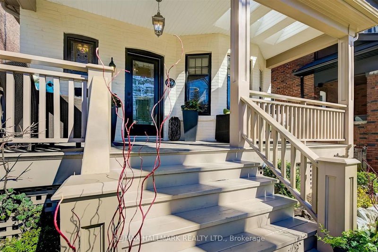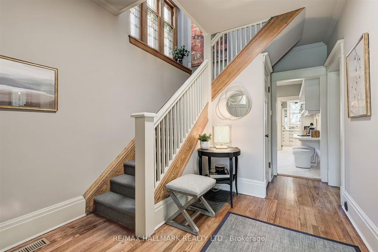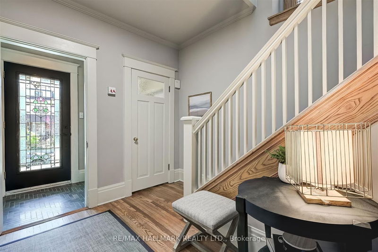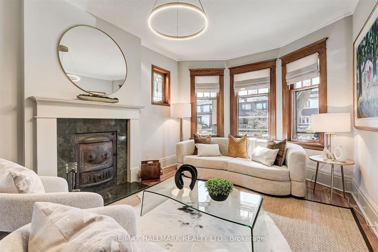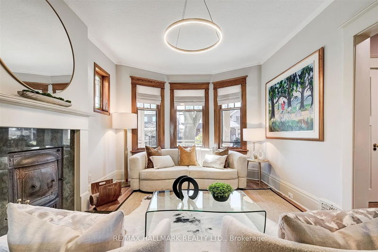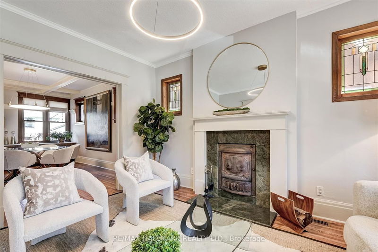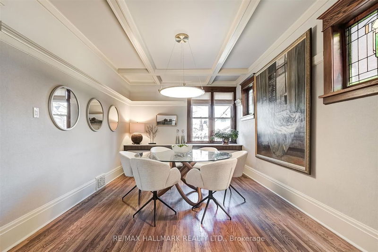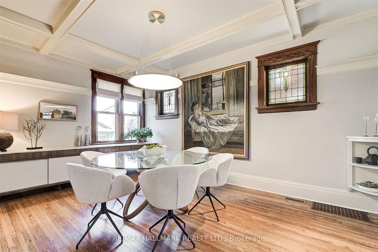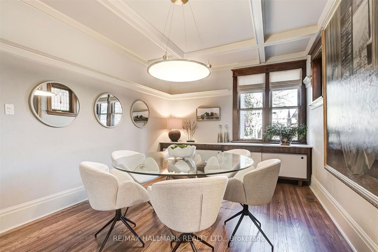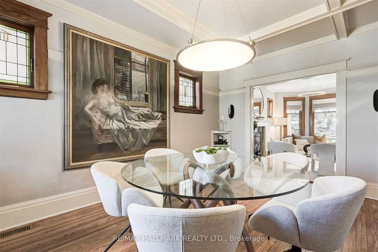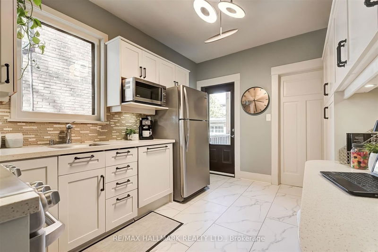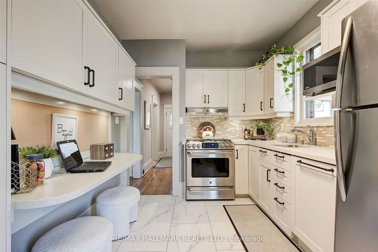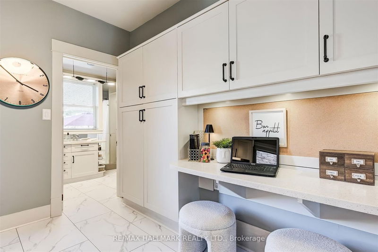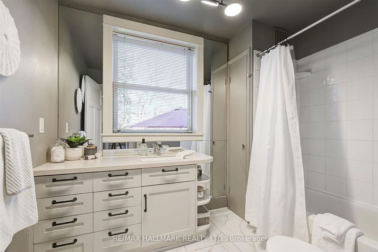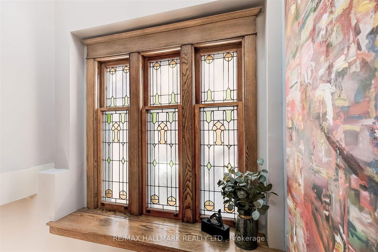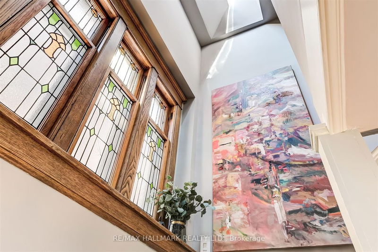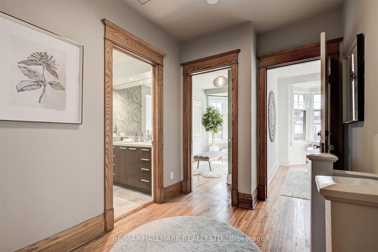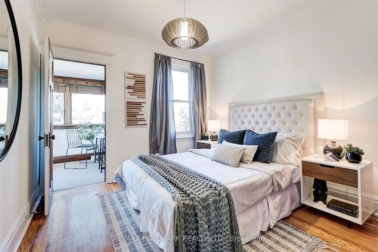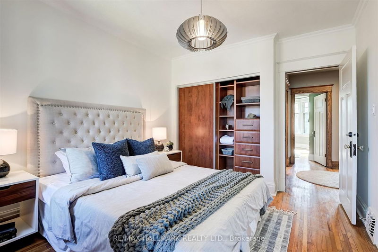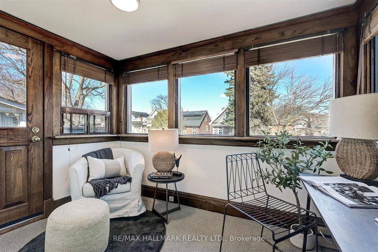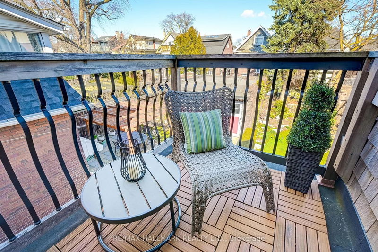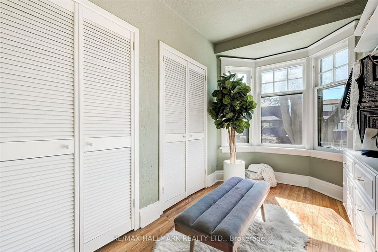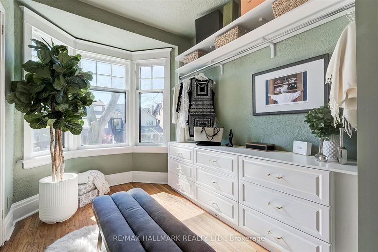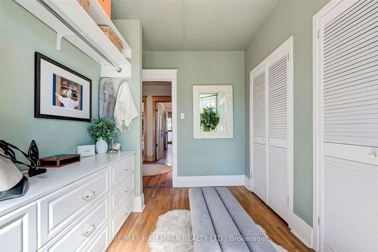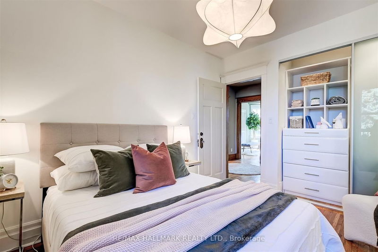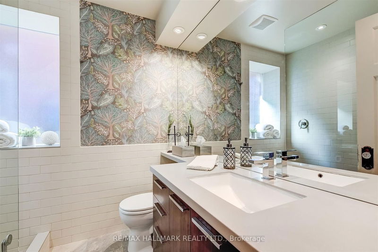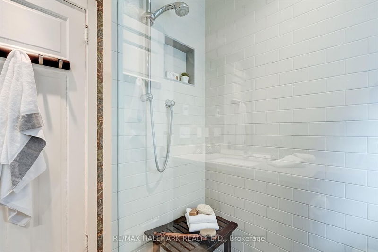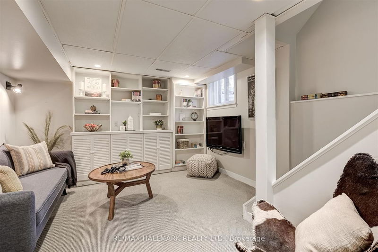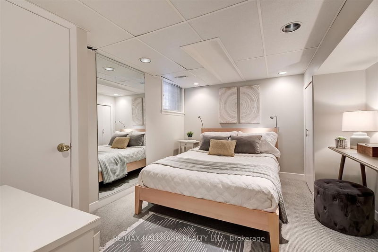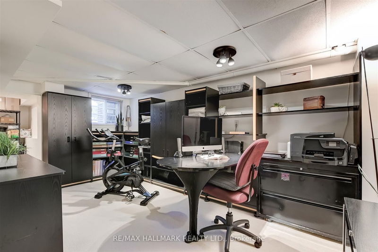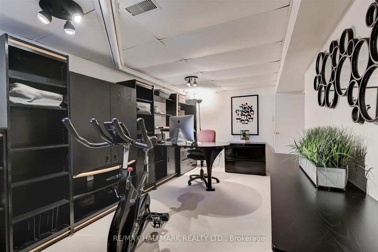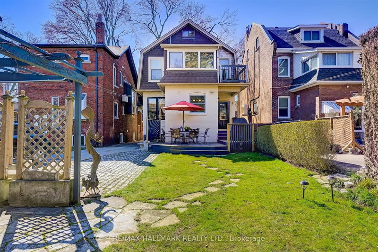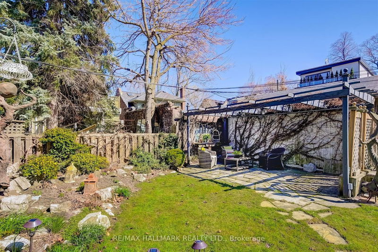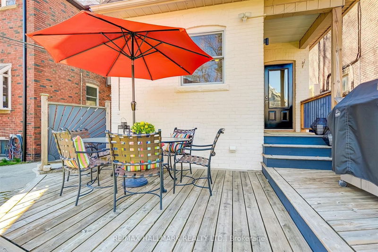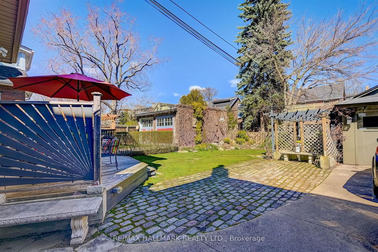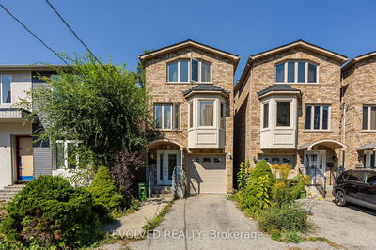This elegant 4 bedroom family home is your opportunity to live on one of East Toronto's most desired streets! Tasteful design features include: A spacious dining room with a stunning coffered ceiling & trending grass cloth walls; a 6 foot high stained-glass window flanking the craftsman style staircase, thoughtfully lit by a skylight; unique contemporary light fixtures throughout: original wood trim is found in select areas for added character & balance; modern updates include kitchen & bathrooms. The living room provides the perfect gathering space with its functioning wood-burning fireplace. Have your morning coffee in the primary bedroom's adjoining sunroom or side deck. The 4th bedroom, currently equipped as a walk-in closet, can easily be converted back to a bedroom. Enjoy cozy movie nights in the lower level family room.19 Playter Blvd. has countless other bonuses: A long & lovely professionally landscaped backyard with a parking pad, large deck, great neighbours, coveted Jackman Public School, steps to the subway, Danforth's many shops and restaurants, quick access to the DVP... Truly Toronto's ultimate location!
详情
- 上市时间: Tuesday, April 09, 2024
- 3D看房: View Virtual Tour for 19 Playter Boulevard
- 城市: Toronto
- 社区: Playter Estates-Danforth
- 详细地址: 19 Playter Boulevard, Toronto, M4K 2W1, Ontario, Canada
- 客厅: Hardwood Floor, Bay Window, Fireplace
- 厨房: Tile Floor, Updated, W/O To Deck
- 挂盘公司: Re/Max Hallmark Realty Ltd. - Disclaimer: The information contained in this listing has not been verified by Re/Max Hallmark Realty Ltd. and should be verified by the buyer.



