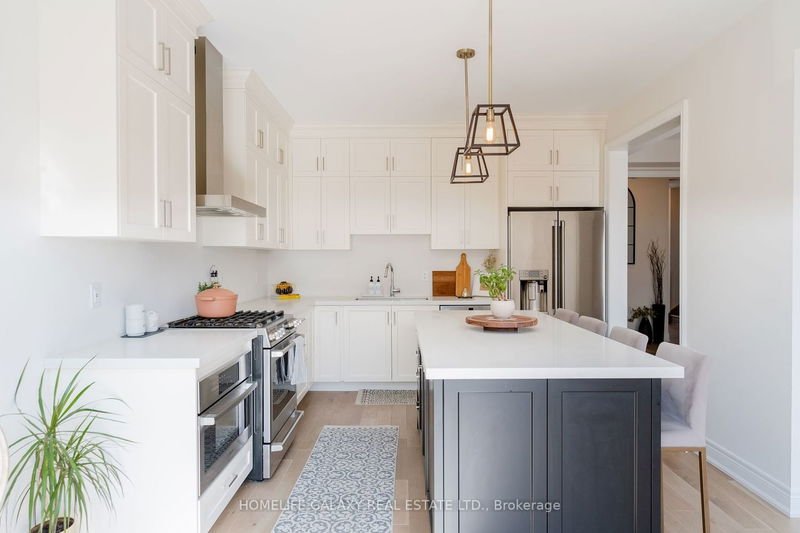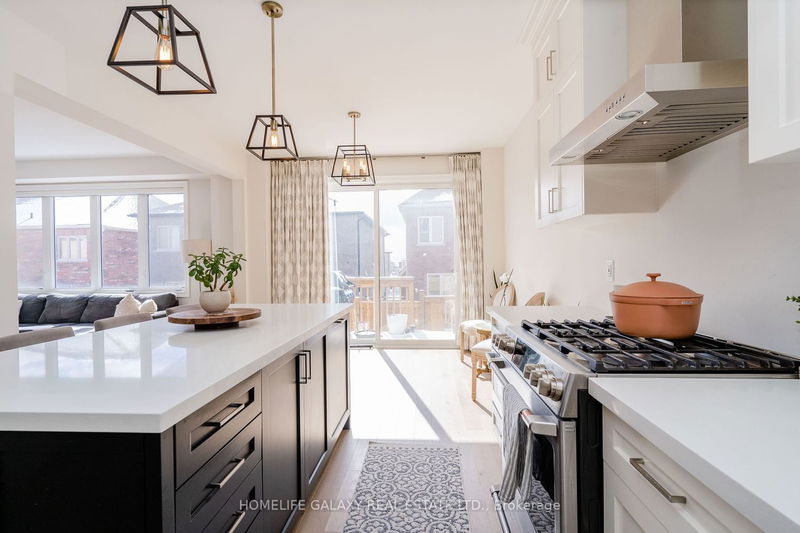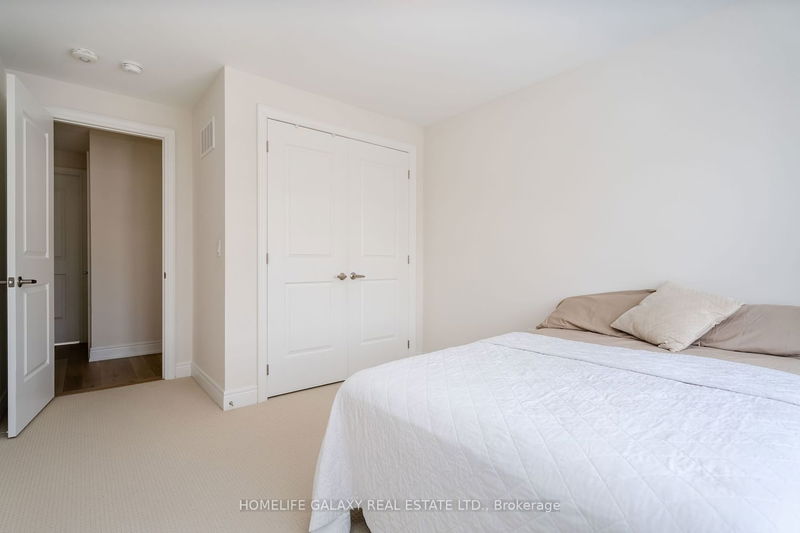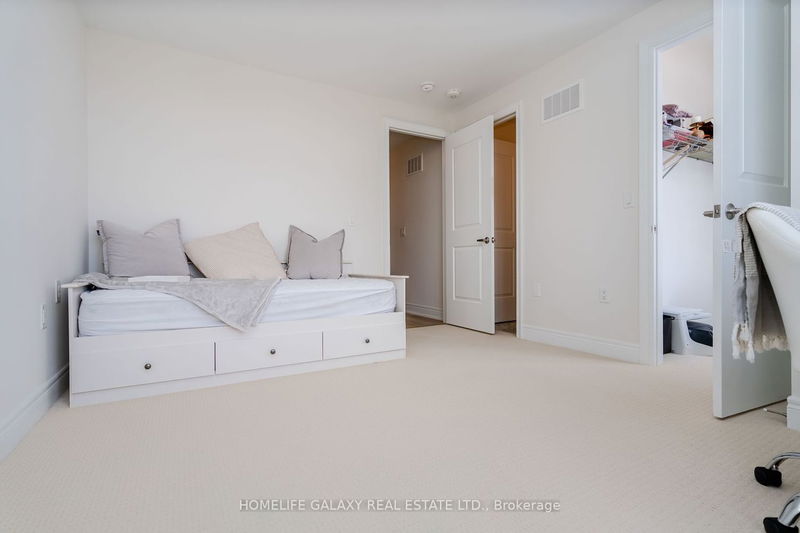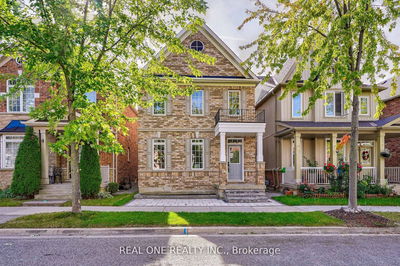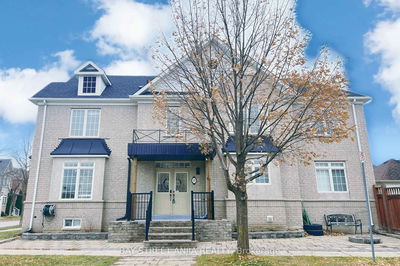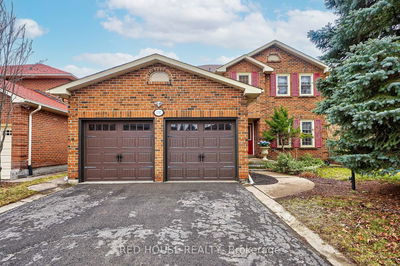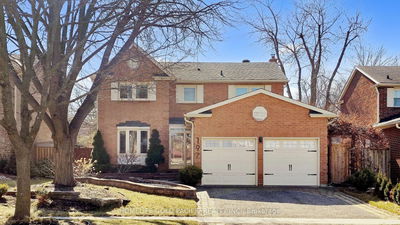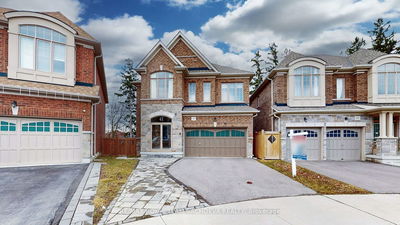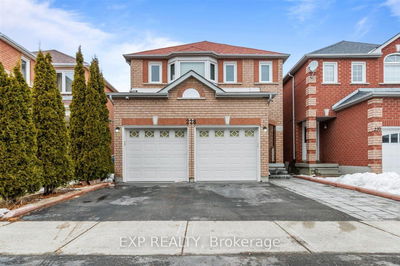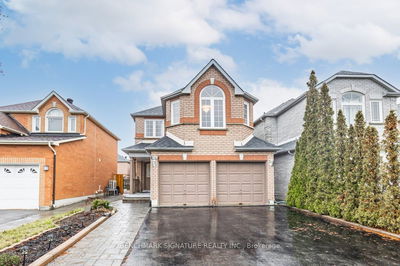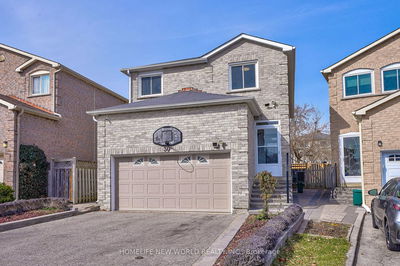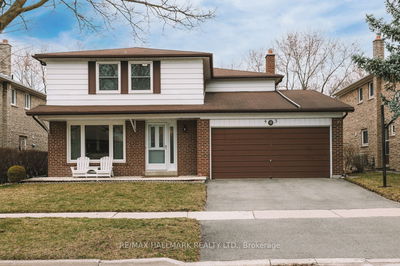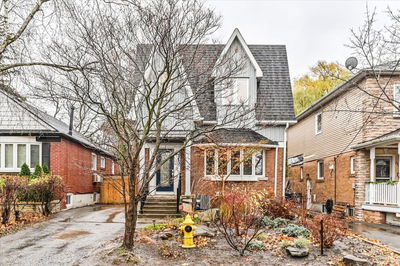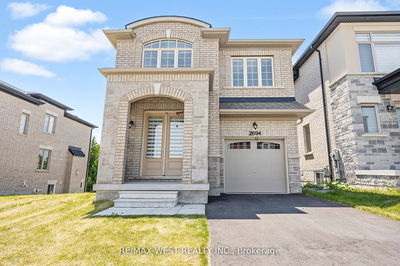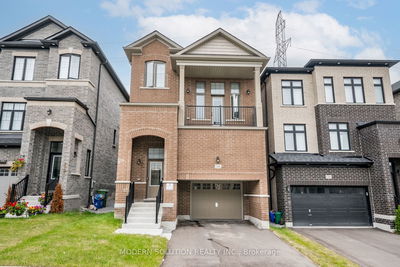Modern Luxury in this Stunning Home,Bathed in Natural Light Situated on an Unobstructed Lot in the Highly Sought-after New Seaton.Crafted by Aspen Ridge Homes, Only 2 Yrs New, over 3200 Sqft in Living space, Boasting over 100k in Upgrades.Double door entry with High end Finishes Throughout.Lrg Custom Eat-in Modern Kitchen, Floor to Ceiling Cabinets and Oversized Island, W/O to Deck. Formal Dining Room Features a Two-Sided Fireplace, adding warmth and ambiance to every occasion, Lge Mudroom with Convenient Garage Access. Iron Picket Hardwood Stair Case leading to Spacious Bedrooms.Large Primary Room with Luxury Spa Ensuite, Marble Double Sink Vanity, Stand Alone Soaker Tub & W/I closet. Guest room with Ensuite, Jack and Jill rooms with Semi-ensuite, W/I closet and Large Windows. Builder Finished Basement with Separate Laundry, 2 Bdrms, 3pc Bathroom, Cold Cellar, Perfect as an In-law Suite or Potential Income. Easy Access to Major Highways,Parks, Schools and Shopping. This is a Must See!
详情
- 上市时间: Sunday, March 24, 2024
- 3D看房: View Virtual Tour for 1071 Orenda Street
- 城市: Pickering
- 社区: Rural Pickering
- 详细地址: 1071 Orenda Street, Pickering, L1X 0G5, Ontario, Canada
- 厨房: Hardwood Floor, Centre Island, Quartz Counter
- 家庭房: Hardwood Floor, Fireplace, Large Window
- 挂盘公司: Homelife Galaxy Real Estate Ltd. - Disclaimer: The information contained in this listing has not been verified by Homelife Galaxy Real Estate Ltd. and should be verified by the buyer.











