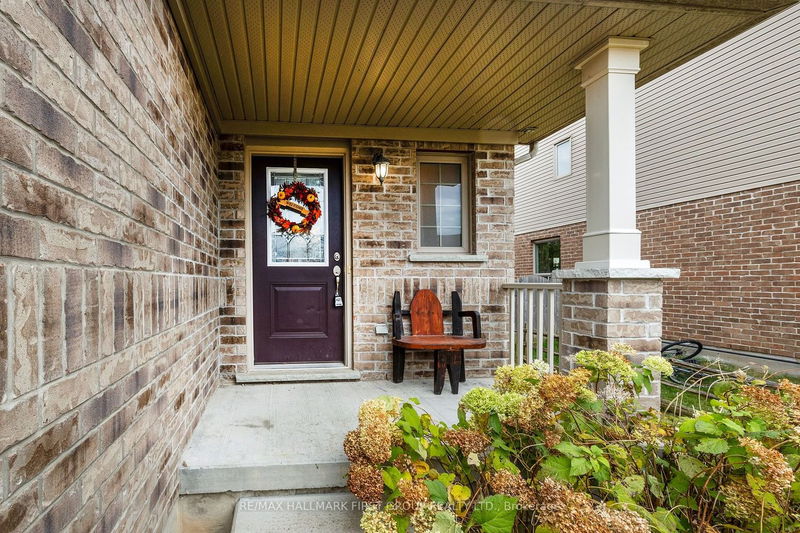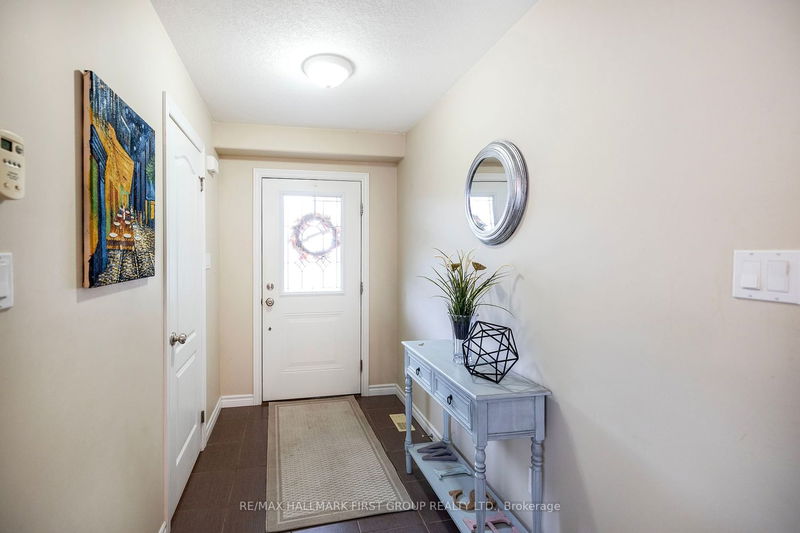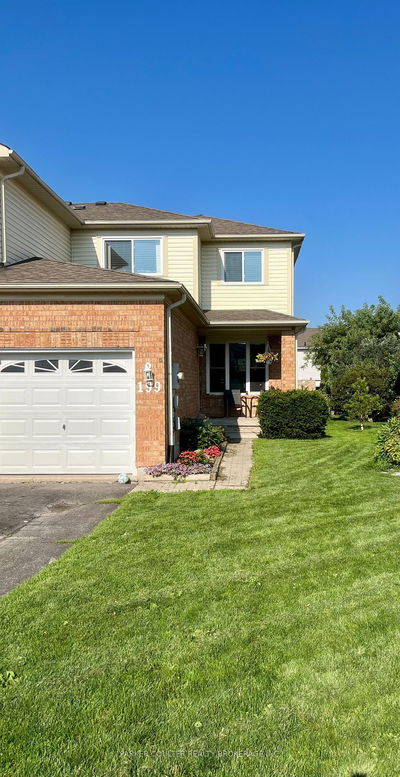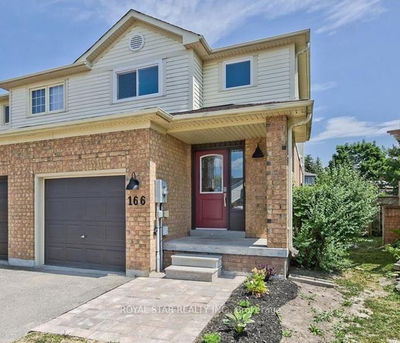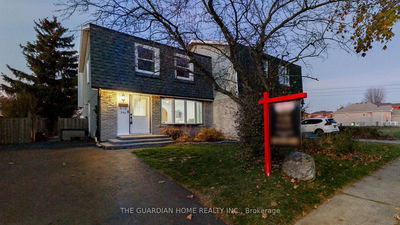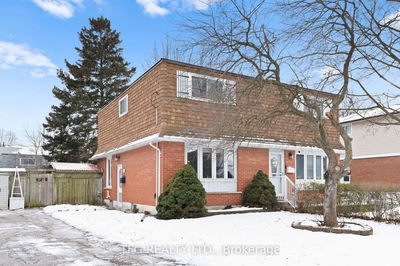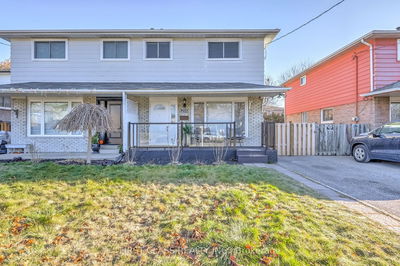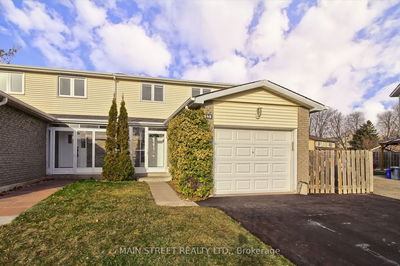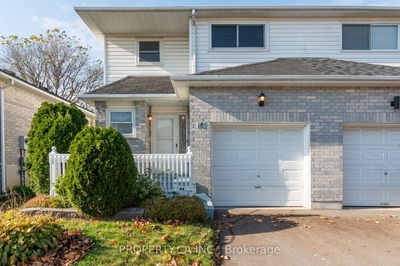Nestled in the heart of charming Angus, this inviting 3-bedroom, 2-bathroom semi detached home offers a vibrant community atmosphere perfect for families & first-time buyers! Enjoy peace & relaxed living, walking trails, parks, local schools, access to shopping & other amenities nearby, approx. 20 min away from Barrie & Hwy 400. Inviting curb appeal leads you into this welcoming bright & spacious home featuring over 1400 sq ft of finished living space. Displaying an open concept main level with hardwood floors in the living room, dining area overlooking the kitchen with a garden door walk-out to a fully fenced yard, separate entrance from the garage, primary bedroom with his/her closets plus two more bedrooms and a 4-pc bath compete the upper level. He shoots he scores in the lower-level rec room set up for ultimate entertaining plus the laundry room complete this affordable home.
详情
- 上市时间: Tuesday, January 02, 2024
- 3D看房: View Virtual Tour for 45 Stevenson Street
- 城市: Essa
- 社区: Angus
- 详细地址: 45 Stevenson Street, Essa, L0M 1B6, Ontario, Canada
- 厨房: Breakfast Bar, O/Looks Dining, W/O To Yard
- 客厅: Hardwood Floor, Open Concept, Pot Lights
- 挂盘公司: Re/Max Hallmark First Group Realty Ltd. - Disclaimer: The information contained in this listing has not been verified by Re/Max Hallmark First Group Realty Ltd. and should be verified by the buyer.


