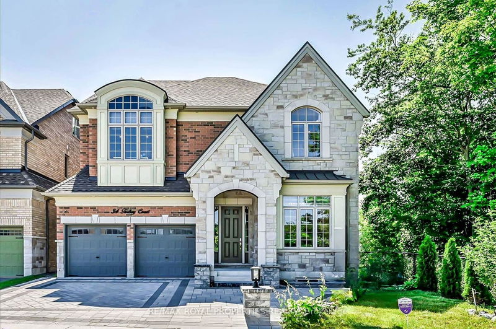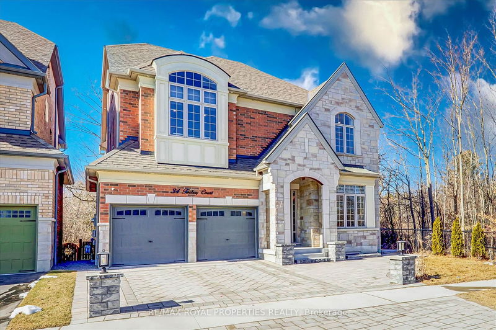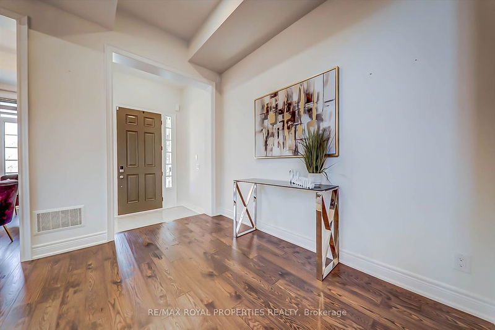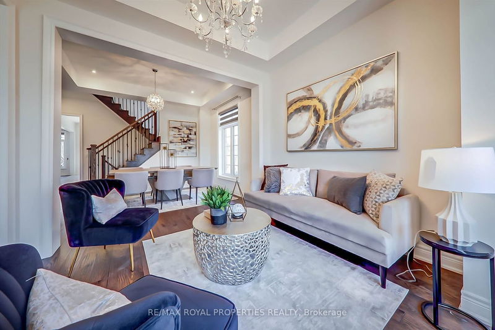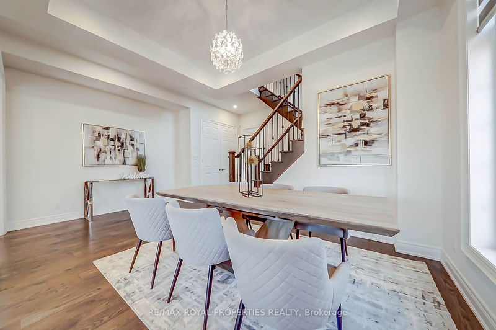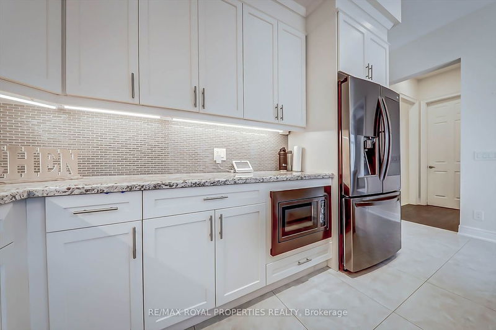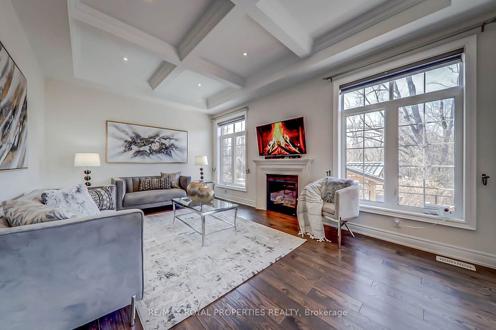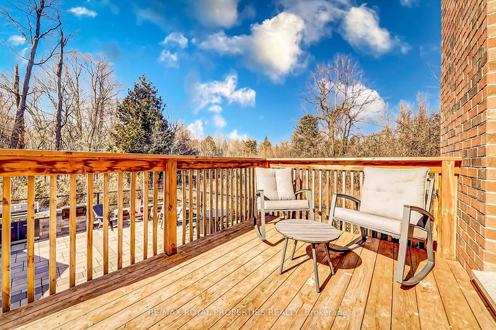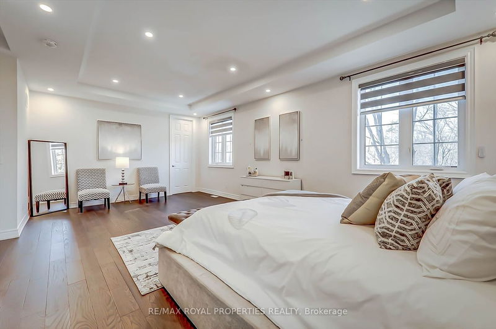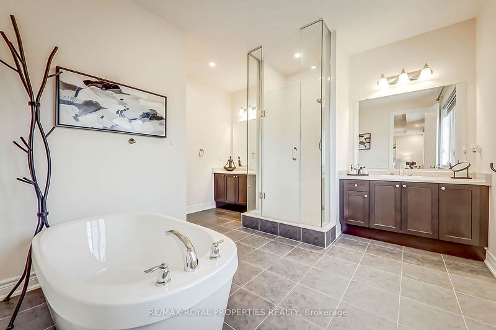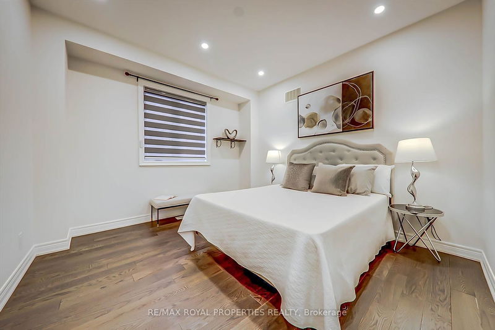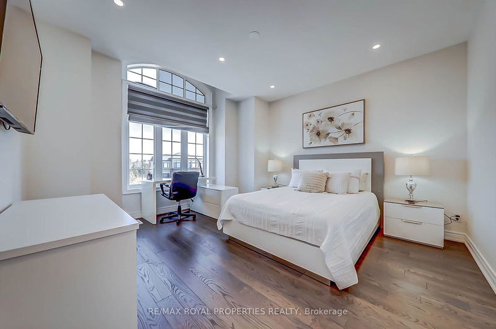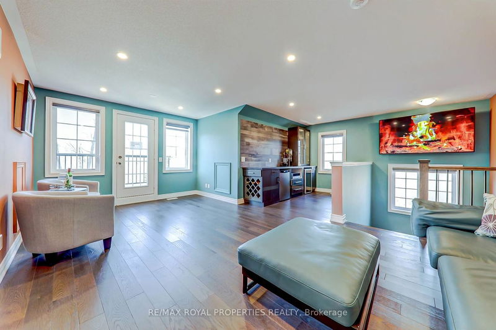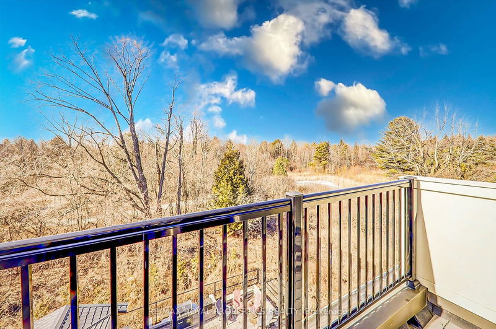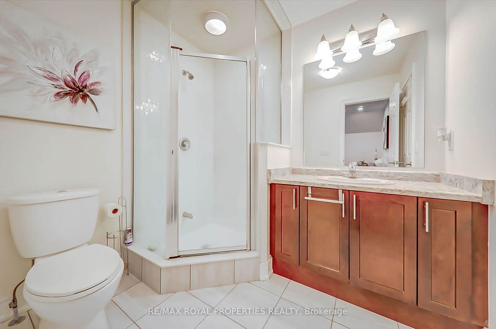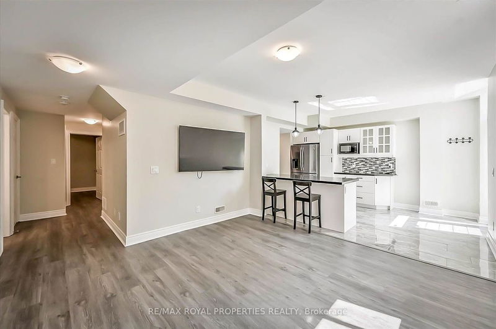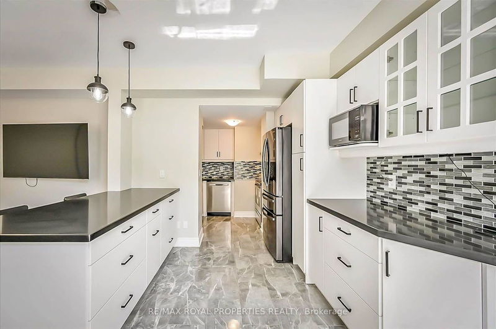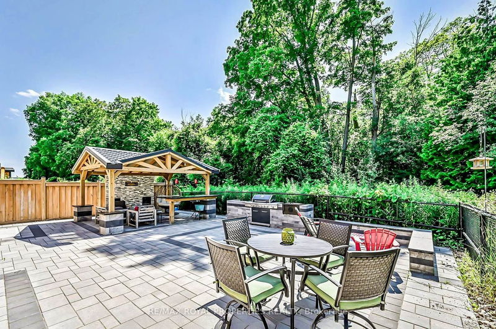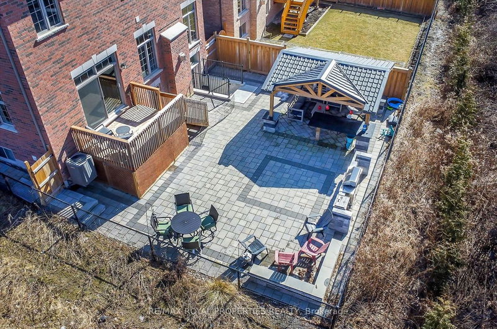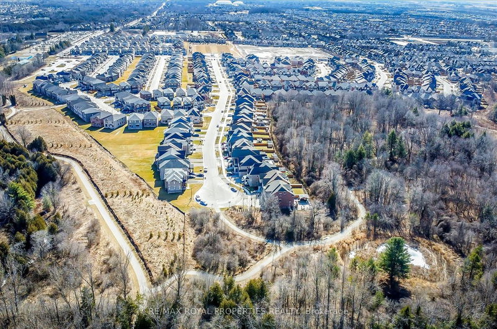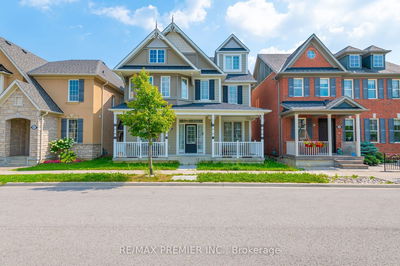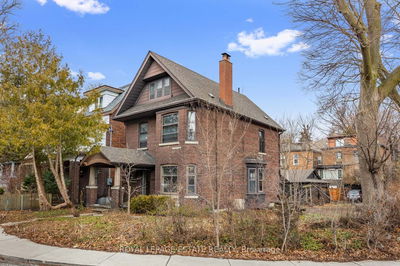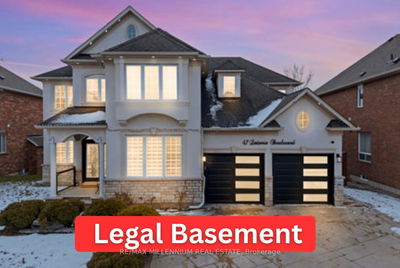Mesmerizing home in Rural Whitby, ON situated on a Ravine/Court Lot. Over 5000 Sq. Ft of living space that's fully upgraded & 3831 Sq. Ft is Above Grade. Contains 5 + 2 Bedrooms & 6 Washrooms. Office can be used as a 6th bedroom. Spacious Master Br W/His/her W/I Closet W/ Ensuite Bath and A Spacious Library on the main floor. Main Floor has a 10 ft ceiling with the rest of the home having9 ft. Hardwood Floors Throughout the House, Pot Lights Throughout Inside and Outside of The House, Upper Loft with Mini Bar & Balcony Backing to Ravine and A Br with Ensuite. Modern Kitchen With S/S Appliances and quartz countertops. Family Room with Fireplace, Front and Back Interlocking With Floor Lights, Dream Backyard With Custom Modern Gazebo & BBQ station, High-Quality Zebra Blinds With Remotes, Brand New Legal Walk-Up Basement Apartment with Sep. Entrance. Close To Schools, Parks, Shops, and All Amenities, Walking Trails, HWY 7, HWY 401/407 For Easy Commutes. Walking distance to Thermea Spa.
详情
- 上市时间: Tuesday, March 19, 2024
- 3D看房: View Virtual Tour for 34 Torbay Court
- 城市: Whitby
- 社区: Rural Whitby
- 交叉路口: Tauton And Country Lane
- 详细地址: 34 Torbay Court, Whitby, L1P 0C7, Ontario, Canada
- 客厅: Hardwood Floor, Large Window, O/Looks Park
- 厨房: Ceramic Floor, Centre Island, Stainless Steel Appl
- 家庭房: Hardwood Floor, Fireplace, O/Looks Ravine
- 挂盘公司: Re/Max Royal Properties Realty - Disclaimer: The information contained in this listing has not been verified by Re/Max Royal Properties Realty and should be verified by the buyer.

