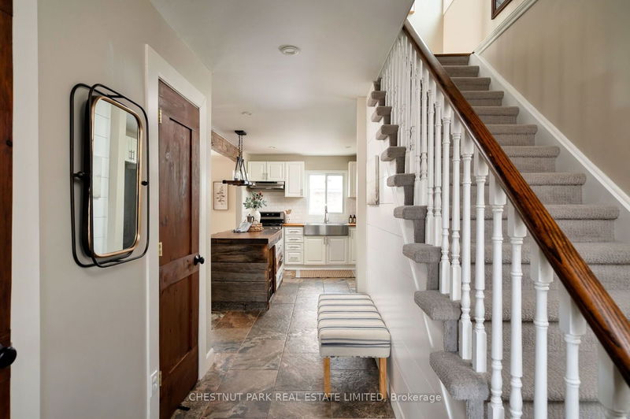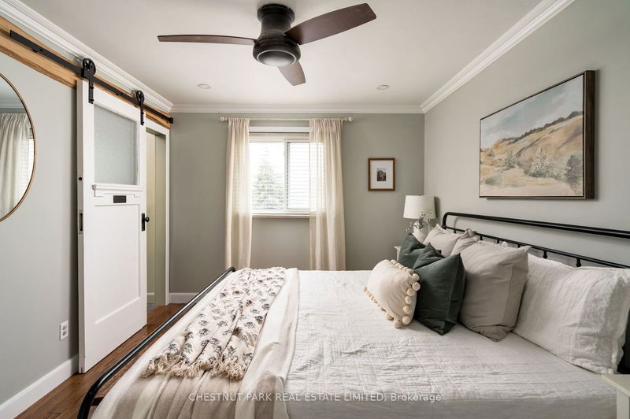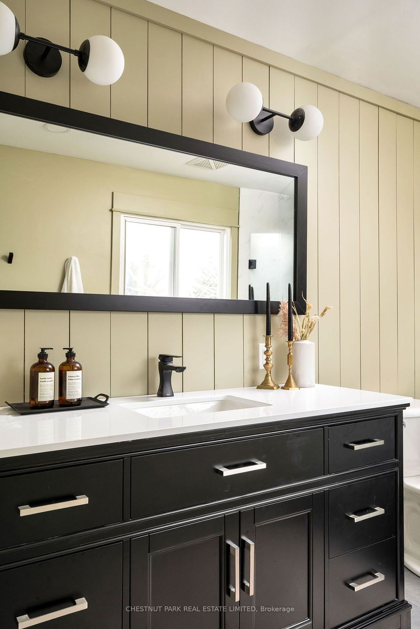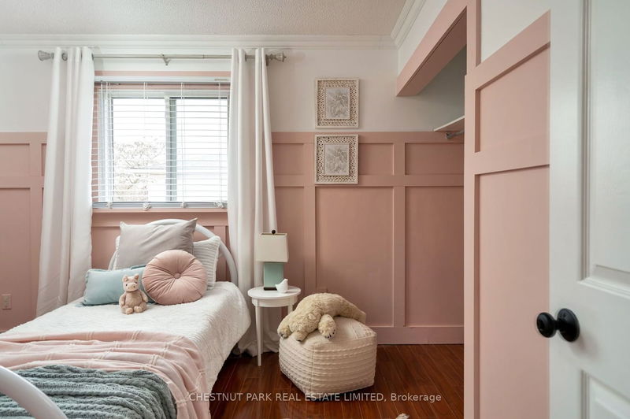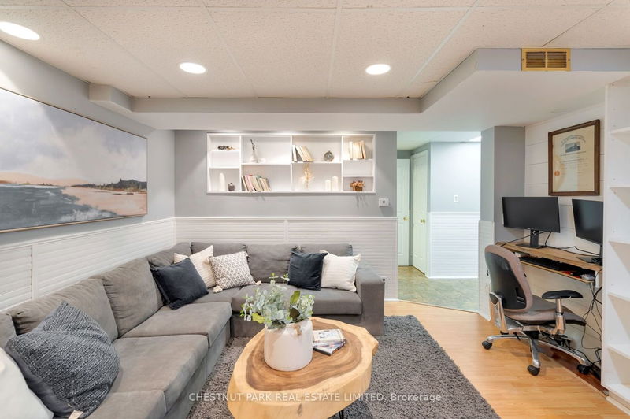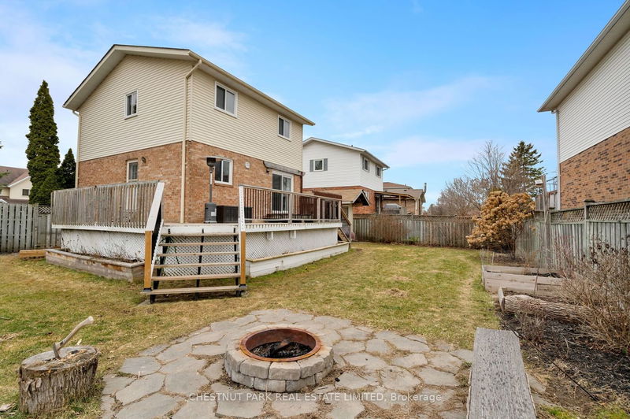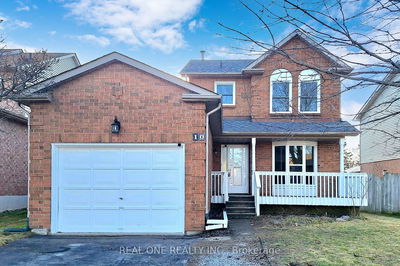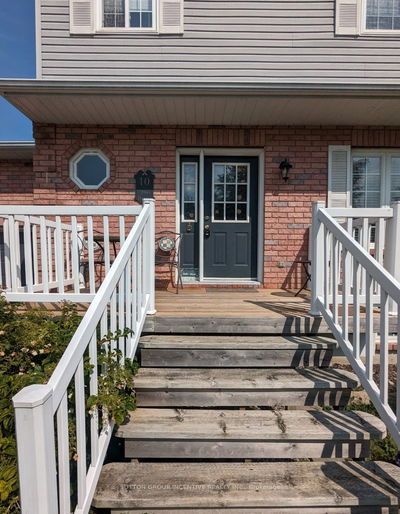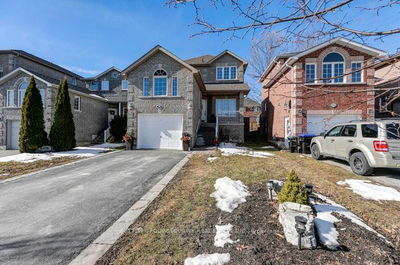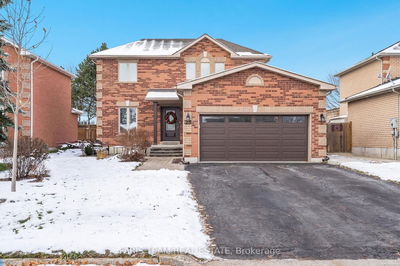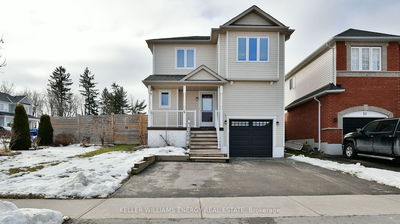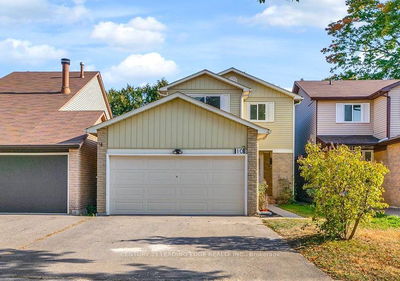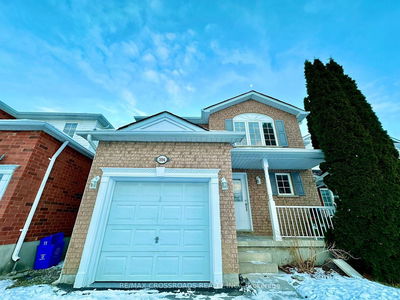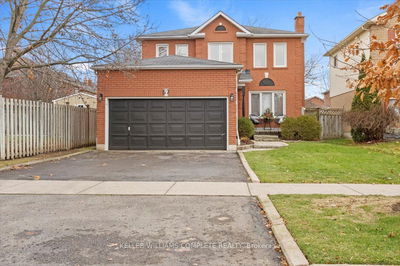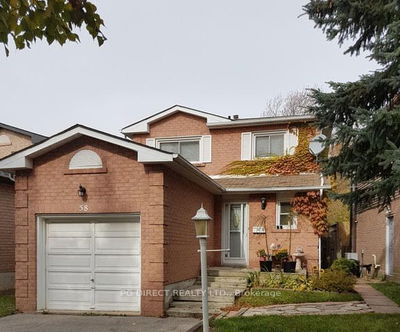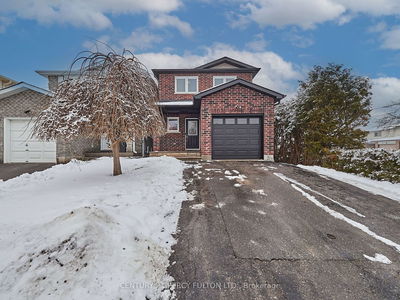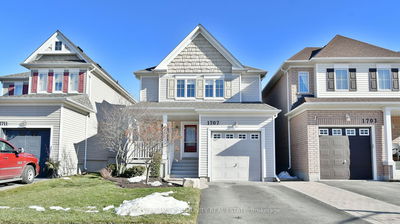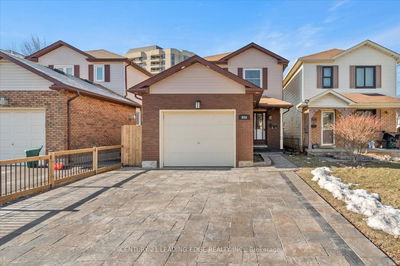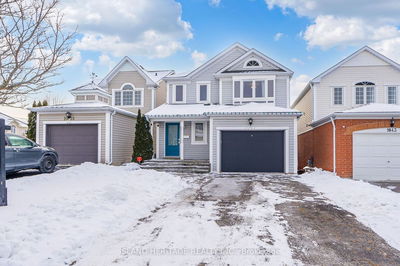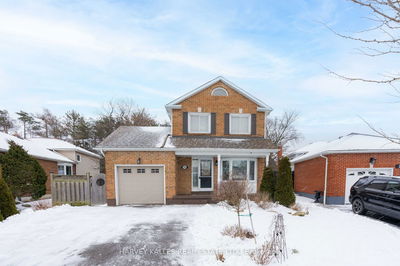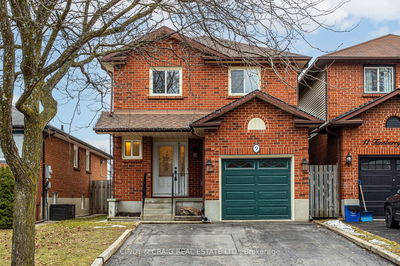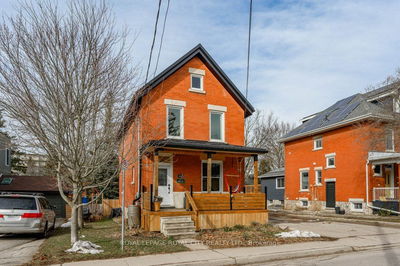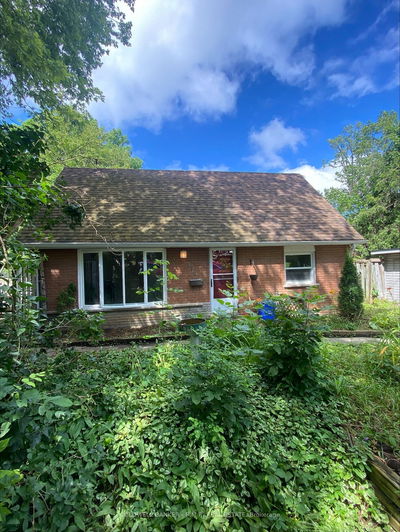Beautifully updated 3 bedroom, 3 bathroom detached family home on fantastic corner lot in highly sought after location, close to schools/parks/amenities! Thousands spent on recent upgrades including an open concept main floor, renovated powder room, custom trim work/shiplap throughout, newly expanded primary ensuite and walk-in closet, hardwood flooring, and new kitchen counters. Gorgeous open concept kitchen with centre island, butcher block countertops, subway tile backsplash, new s/s appliances (fridge/stove 2022) O/L dining/living space w/ custom Tv wall unit. Primary suite with spacious walk-in closet & custom built-ins, and brand new ensuite renovated in 2024 with heated tile floors & walk-in shower. The finished basement offers additional 570 finished square feet with wet bar & gas fireplace. Freshly painted top to bottom! This home is the perfect home to get into the market, a gentle step-up from your townhome/semi, or for someone looking to downsize! New W&D 2016
详情
- 上市时间: Wednesday, March 06, 2024
- 3D看房: View Virtual Tour for 42 Biscayne Boulevard
- 城市: Georgina
- 社区: Keswick South
- 详细地址: 42 Biscayne Boulevard, Georgina, L4P 3T4, Ontario, Canada
- 客厅: Open Concept, Pot Lights, Hardwood Floor
- 厨房: Custom Backsplash, Centre Island, Side Door
- 挂盘公司: Chestnut Park Real Estate Limited - Disclaimer: The information contained in this listing has not been verified by Chestnut Park Real Estate Limited and should be verified by the buyer.




