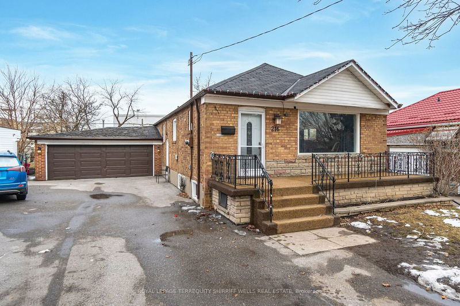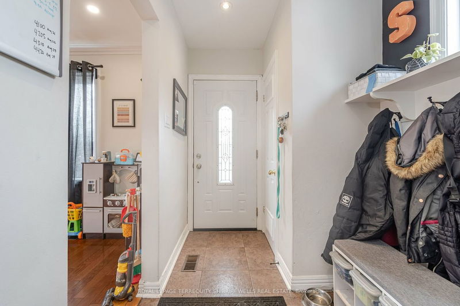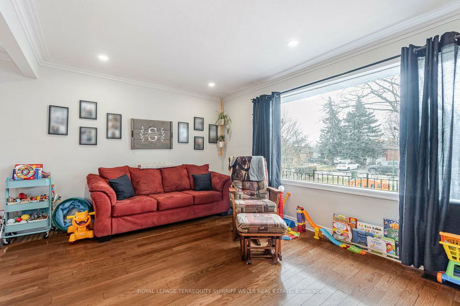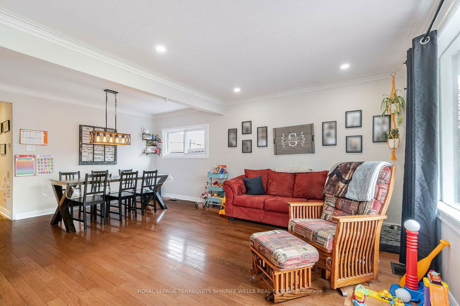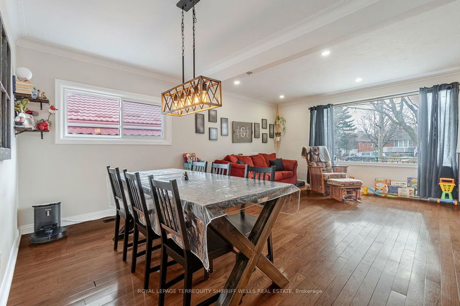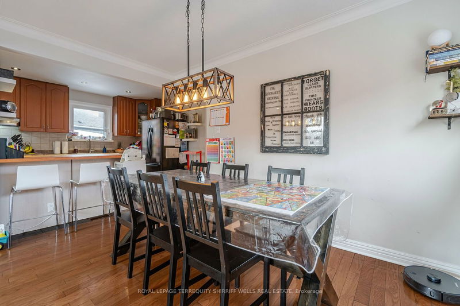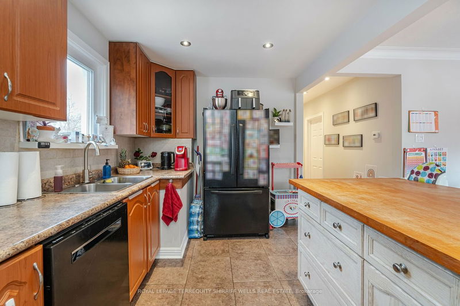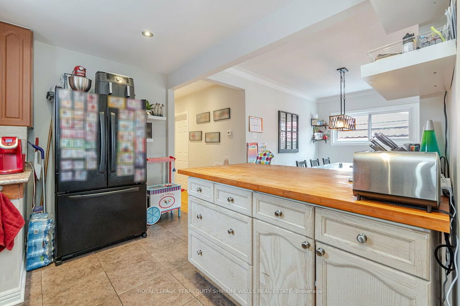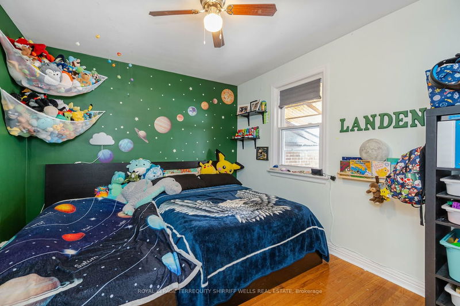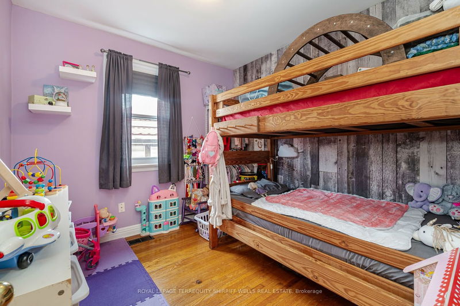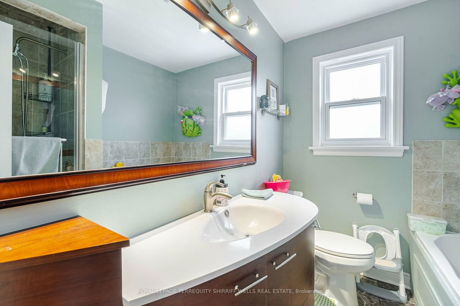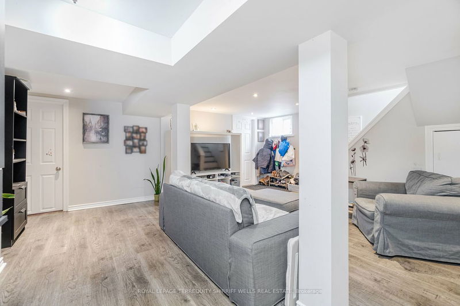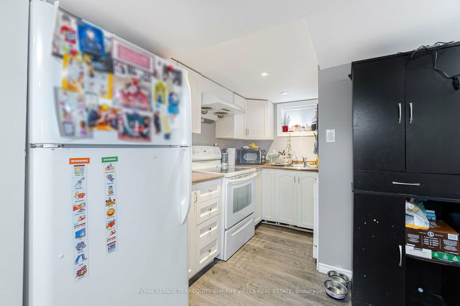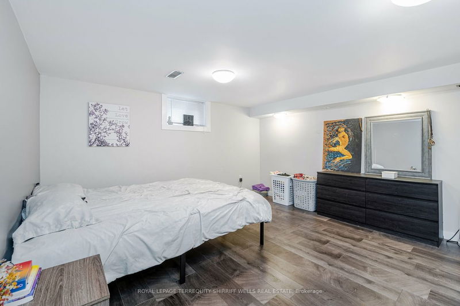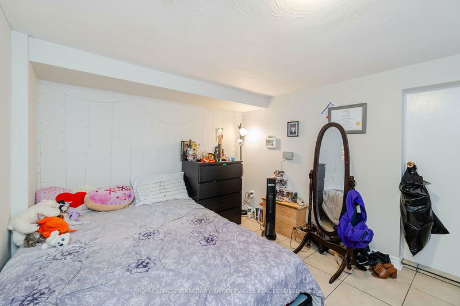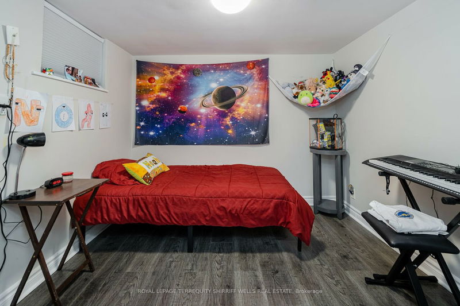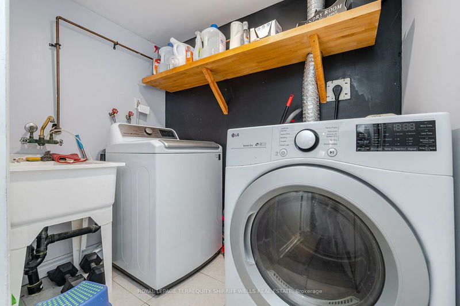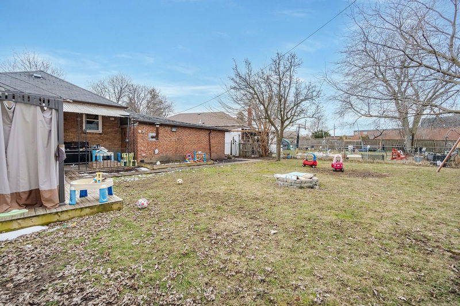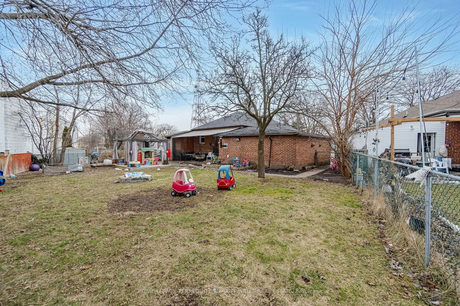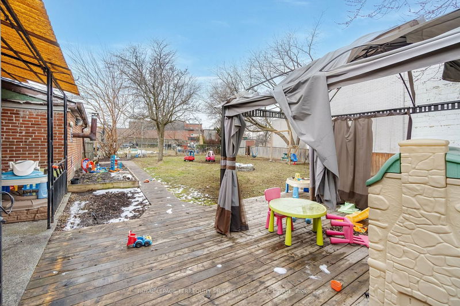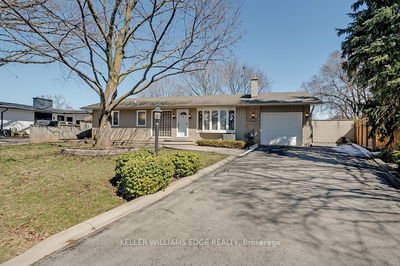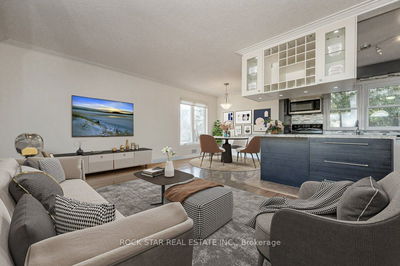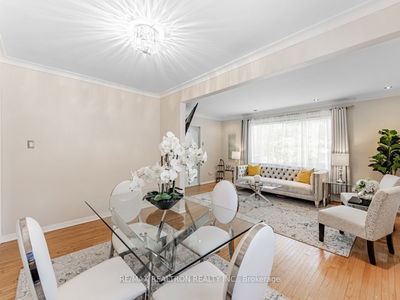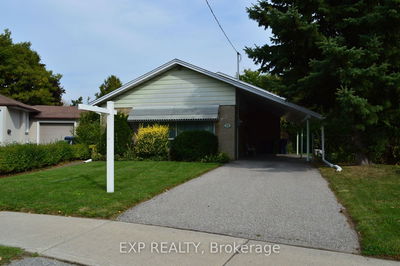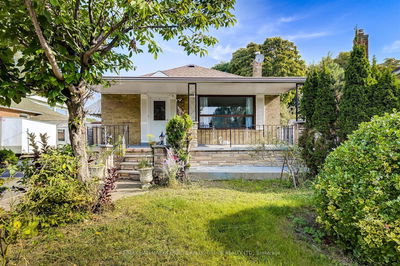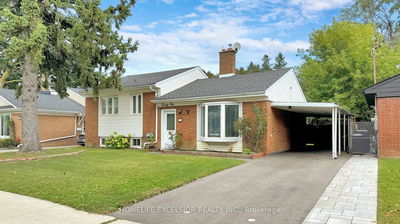Spacious all Brick Bungalow on a large pie shaped lot with almost 1100 sq ft main floor living space with open concept layout on both floors with double car garage and 5 car driveway parking in sought after Dorset Park with a total of 6 bedrooms (3+3) and 3 bathrooms (1+2) and separate basement entrance, laundry in the basement with existing laundry hook ups on the main floor, 2 full kitchens (1+1) perfect for large families and investors. Brand new Roof (March 2024), Pot Lights throughout, Hardwood Floor throughout Main, Windows and Front/Side Door (2021), Front Window is original, Large Deck in Backyard. Located conveniently in a quiet family friendly neighbourhood near parks, shops, groceries, restaurants, schools, amenities, place of worship and mins to 401 and short drive to DVP. Don't miss your chance to make this unique one of a kind home yours!
详情
- 上市时间: Monday, March 11, 2024
- 城市: Toronto
- 社区: Dorset Park
- 交叉路口: Kennedy & Lawrence
- 详细地址: 216 Flora Drive, Toronto, M1P 1A9, Ontario, Canada
- 厨房: Tile Floor, Window, Pot Lights
- 客厅: Combined W/Dining, Window, Pot Lights
- 厨房: Combined W/Living, Window, Pot Lights
- 客厅: Combined W/Dining, Window, Pot Lights
- 挂盘公司: Royal Lepage Terrequity Shirriff Wells Real Estate - Disclaimer: The information contained in this listing has not been verified by Royal Lepage Terrequity Shirriff Wells Real Estate and should be verified by the buyer.

