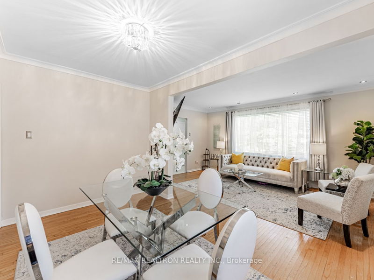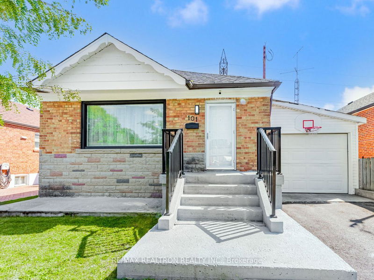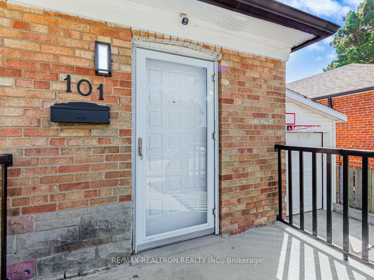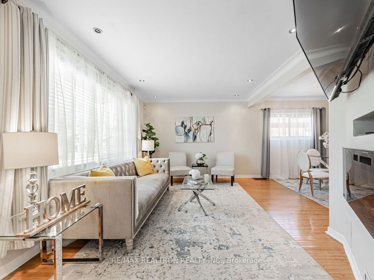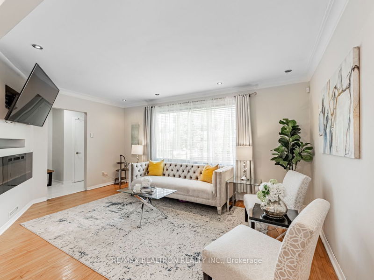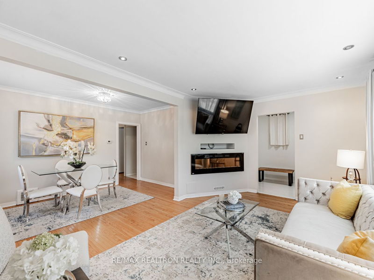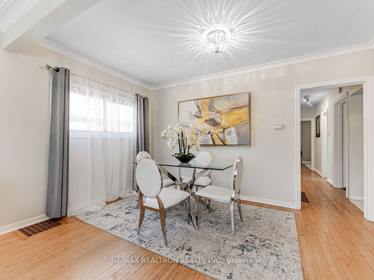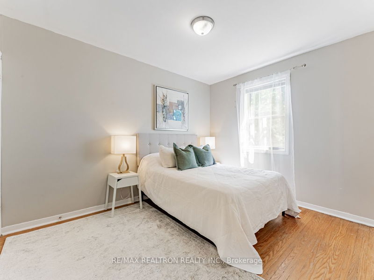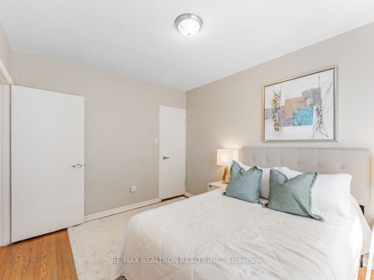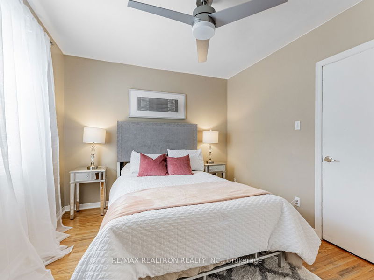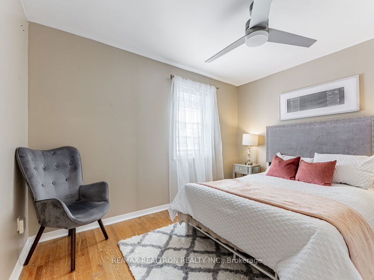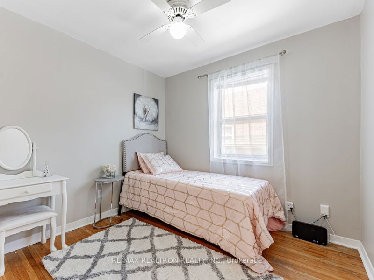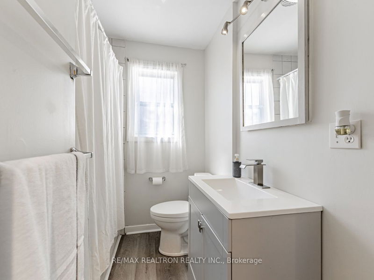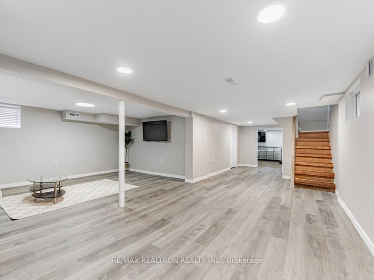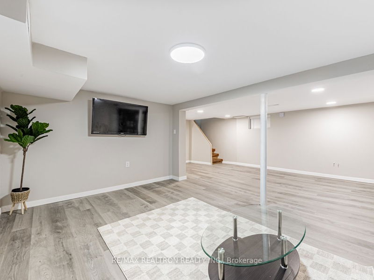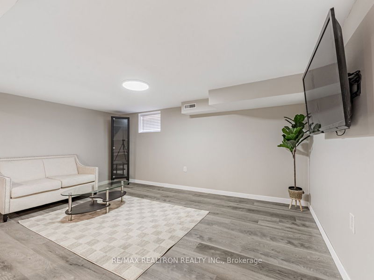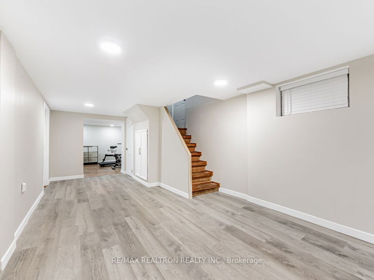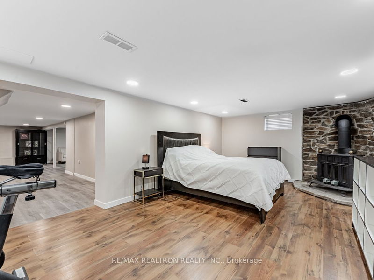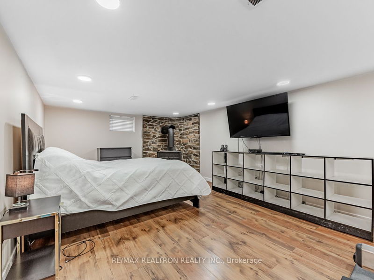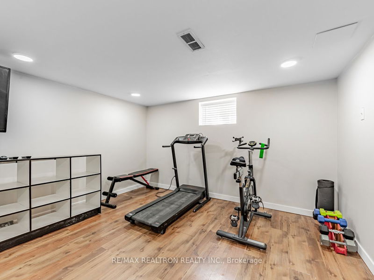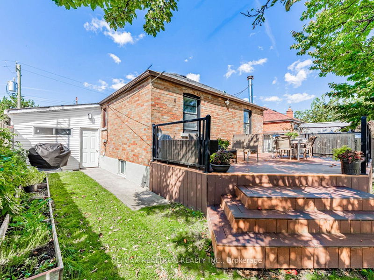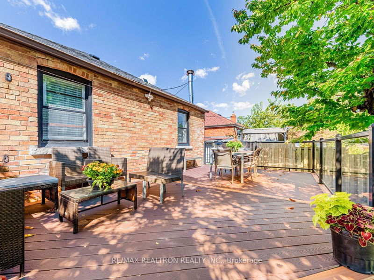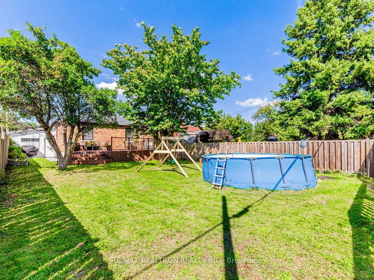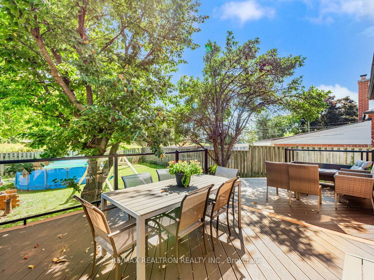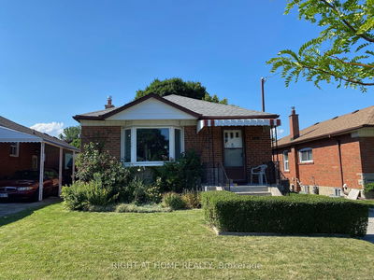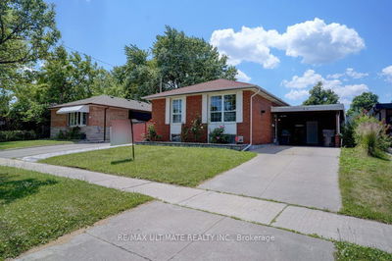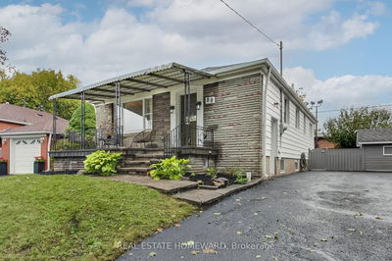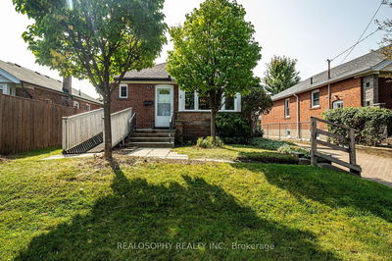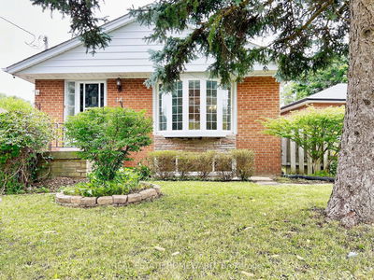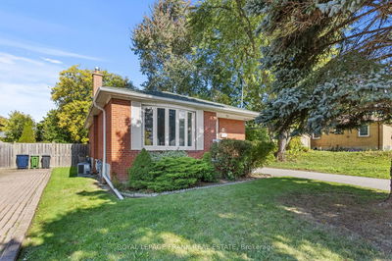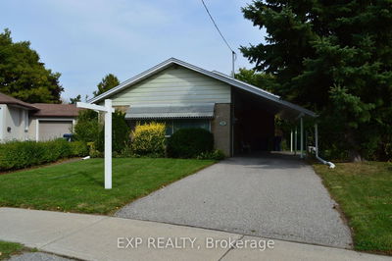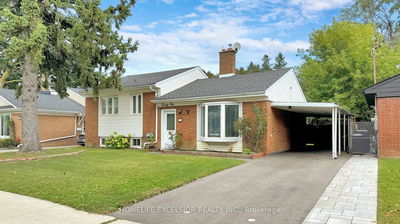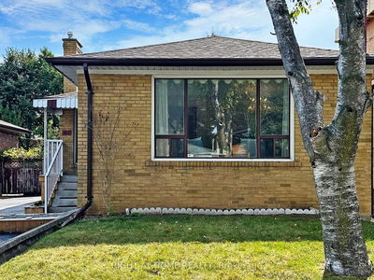Nestled on a charming, tree-lined neighborhood 20 minutes to downtown Toronto, this well-maintained brick bungalow with a 40x125 ft property is looking for its new owner. This home with original hardwood floors, large windows that bathe the rooms in natural light, and a spacious basement with potential income or creating in-law suit. The kitchen has been updated with quartz counter top and undermount sink, while the bright, light-drenched living room with large windows is perfect for gatherings or quiet evenings. 3 bedrooms and an updated 4pc bathroom complete the main floor. There is a separate entrance to the lower level from the garage offering a cozy Rec Room, 4th bedroom with guest bathroom with potential to create a rental unit or in-law suite. A great backyard with patio area and large deck offers a peaceful retreat ideal for gardening or hosting summer barbecues. Backing onto open greenspace with no neighbours behind, providing a tranquil and peaceful setting. The spacious backyard is an entertainer's dream, ideal for hosting gatherings or simply enjoying the serenity of your surroundingsThis homes offer unmatched potential for investors & families alike. Don't miss out on this rare find! The carport has been turned into a garage which can be put back as carport for direct access to separate entrance .Conveniently located just a short walk to TTC and only 5 minutes away from Kennedy subway station. With quick access to the 401 and Scarborough Town Centre, you'll have endless shopping and dining options right at your fingertips. This home boasts not only convenience but incredible value.
详情
- 上市时间: Wednesday, October 16, 2024
- 城市: Toronto
- 社区: Dorset Park
- 交叉路口: Kennedy & Lawrence
- 详细地址: 101 Flora Drive, Toronto, M1P 1A7, Ontario, Canada
- 客厅: Hardwood Floor, Combined W/Dining, Electric Fireplace
- 厨房: Quartz Counter, Undermount Sink, Stainless Steel Appl
- 挂盘公司: Re/Max Realtron Realty Inc. - Disclaimer: The information contained in this listing has not been verified by Re/Max Realtron Realty Inc. and should be verified by the buyer.

