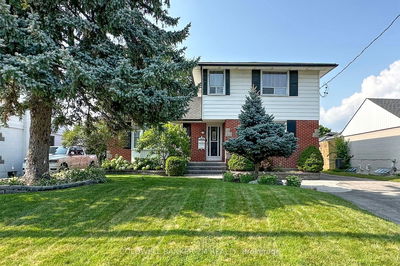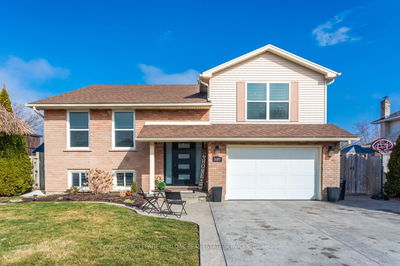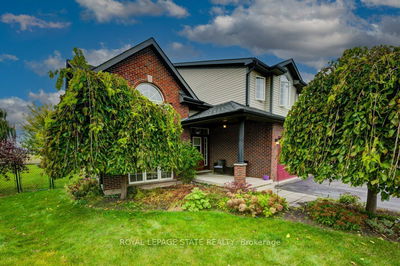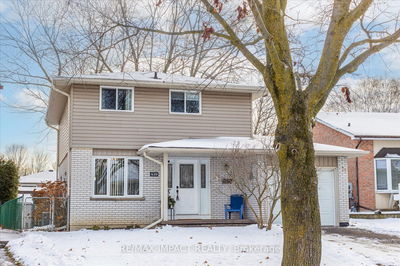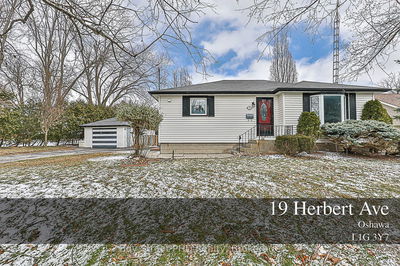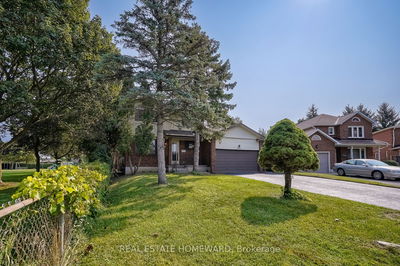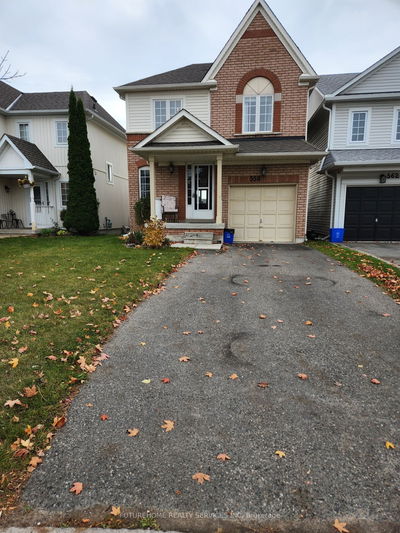Awesome Opportunity! Approx. 2700 sqft of Living Space - Rarely Offered Bungaloft In Pristine Condition Master Bedroom with Cathedral Ceilings And 4pc Ensuite. Huge Modern Kitchen with Large Island Breakfast Area. Open To Family Room and W/O To Large Deck for Summer Fun With Family And Friends Gatherings And BBQ. Fenced Yard, Safe for Children and Pets. Seller Spent $$$ To Create a Spacious Bright Basement Apt with Above Grade Windows And Separate Entrance Through Garage. AAA Tenant Would Like To Stay- Pays $1395 Inclusive Help Buyers Offset High Interest Rates. (Unit Not Retrofitted) Outstanding Samac Neighborhood in North Oshawa, Walking Distance To Sherwood PS and Maxwell Heights Secondary School. A Couple Minutes Drive to Shoppers, Metro, Walmart, Home Depot and 10 Minutes To Hwy 401 and 407. A Gem! DO NOT Miss Out.
详情
- 上市时间: Friday, March 08, 2024
- 3D看房: View Virtual Tour for 671 Ormond Drive
- 城市: Oshawa
- 社区: Samac
- 交叉路口: Ritson And Taunton
- 详细地址: 671 Ormond Drive, Oshawa, L1K 2W9, Ontario, Canada
- 厨房: Centre Island, Ceramic Floor, Stainless Steel Appl
- 家庭房: California Shutters, Hardwood Floor
- 客厅: Combined W/Br, Hardwood Floor
- 客厅: Window
- 厨房: Combined W/Living
- 挂盘公司: Re/Max West Realty Inc. - Disclaimer: The information contained in this listing has not been verified by Re/Max West Realty Inc. and should be verified by the buyer.










































