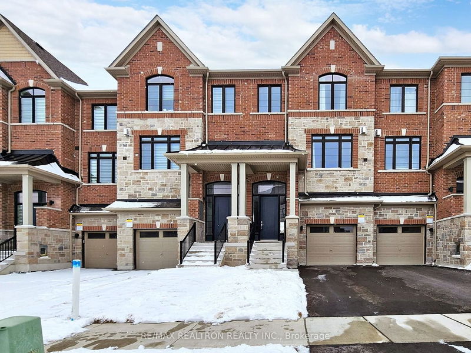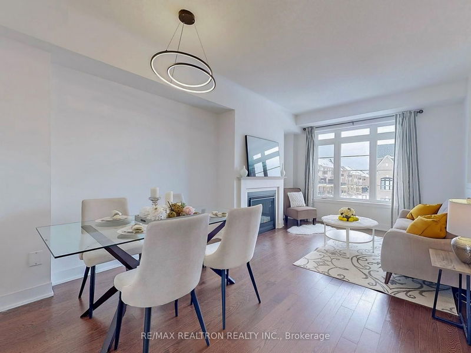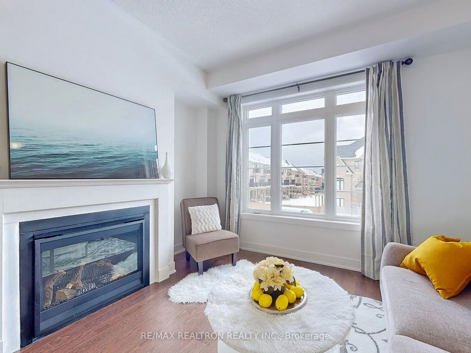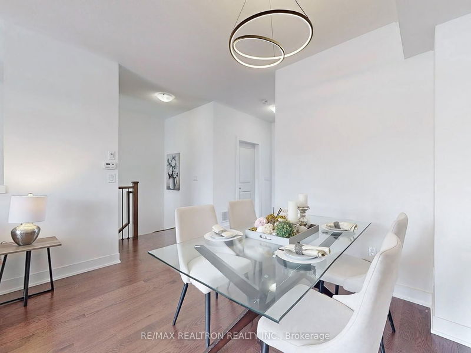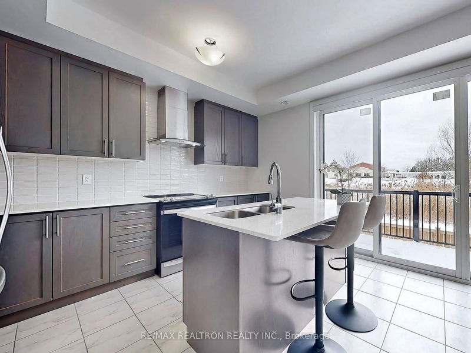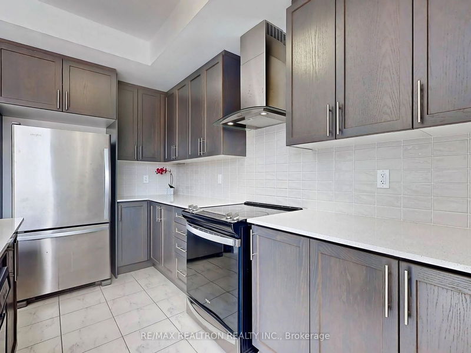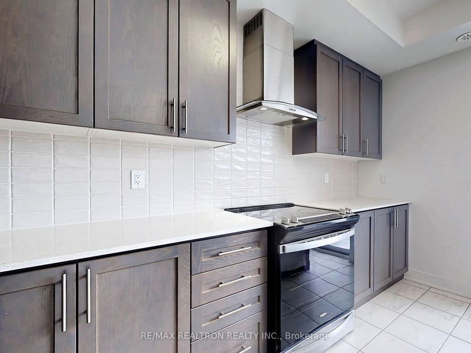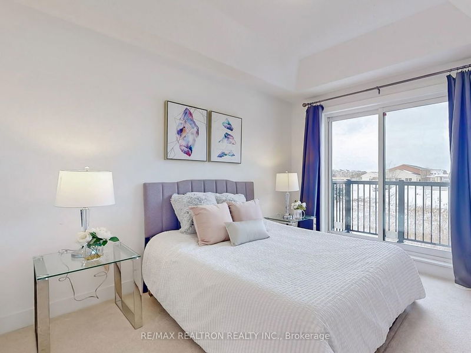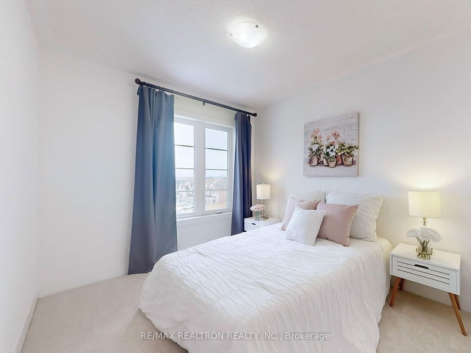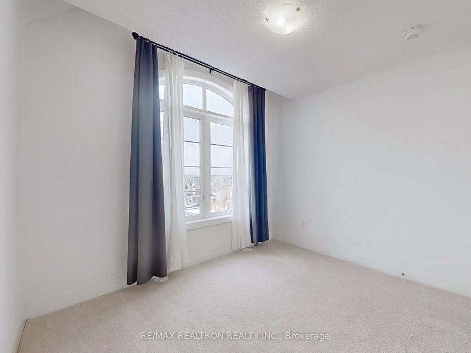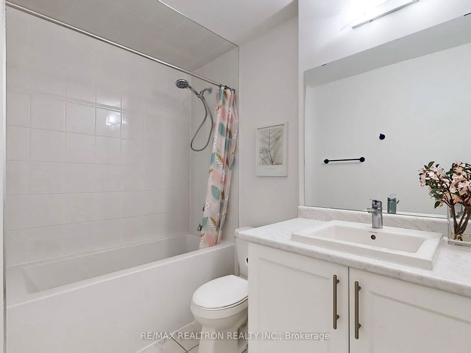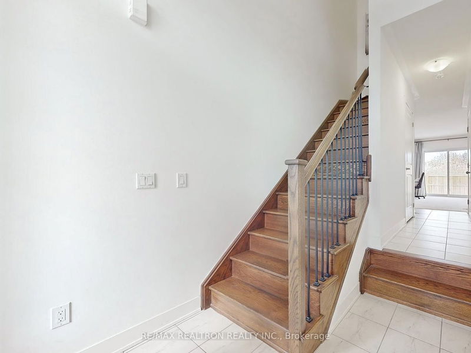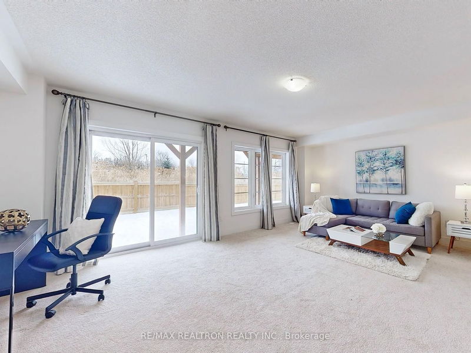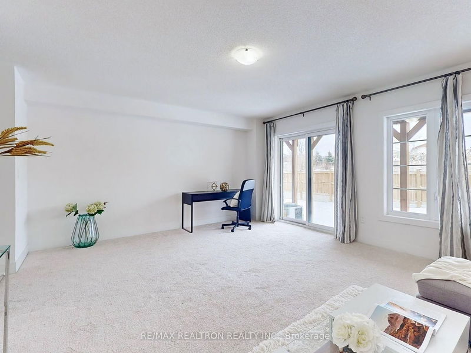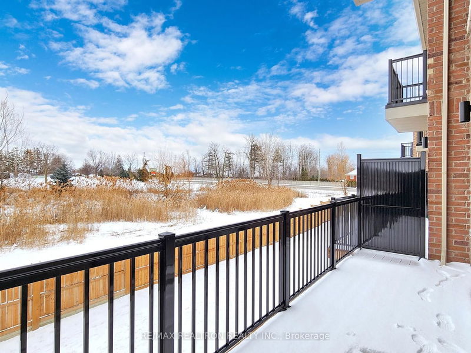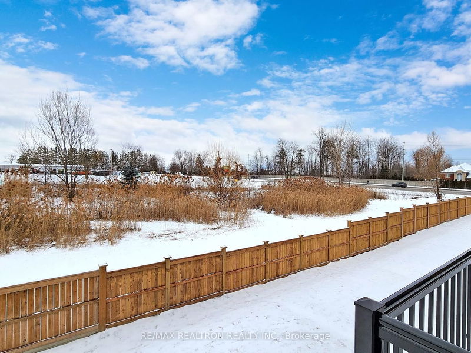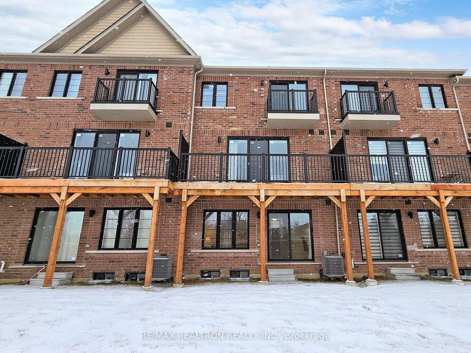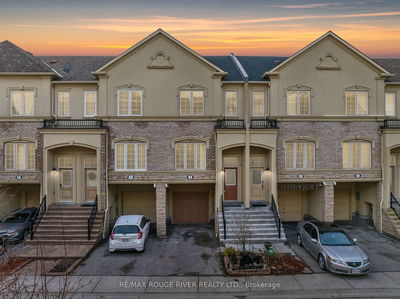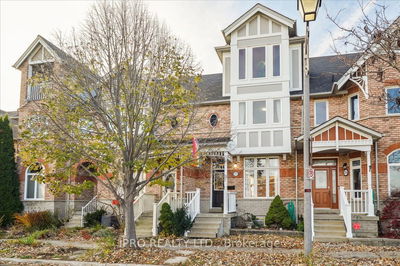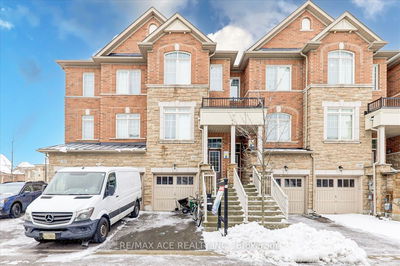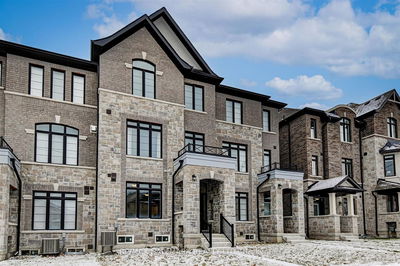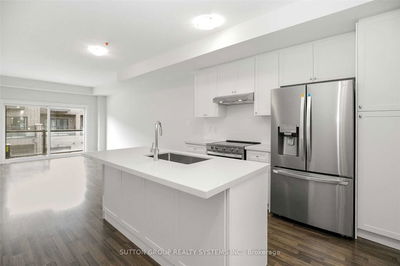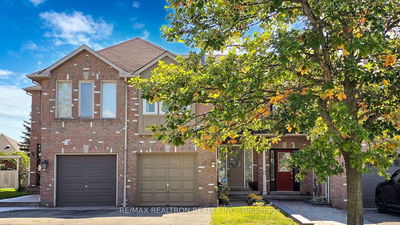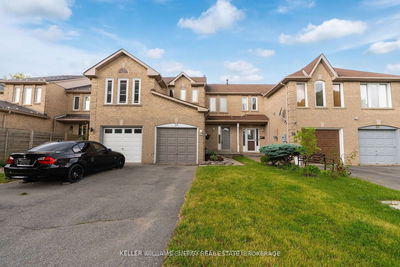Check This Beautiful One Year New Townhouse In High Demand Whitby Location! 1918 Sqf per Builder lots of Living Space And Large Ground Family Room, Big Windows And Open Concept Design Bring Tons Of Sunlight, Lot Of Living Spaces, Central Island And Breakfast And Dinning Area Walk Out To Terrace With Beautiful View, Huge Size Prim Bedroom With 5Pc Ensuite, Back To Ravine With Best Privacy, Just Minutes To All Amenities, Uoit/ Durham College & Easy Access To Hwy 412. Walk To Parks & Thermea Spa Village
详情
- 上市时间: Wednesday, February 28, 2024
- 3D看房: View Virtual Tour for 9 Elkington Crescent
- 城市: Whitby
- 社区: Rural Whitby
- 交叉路口: Taunton & Country Lane
- 详细地址: 9 Elkington Crescent, Whitby, L1P 0L7, Ontario, Canada
- 客厅: Hardwood Floor, Combined W/Living, Fireplace
- 厨房: Ceramic Floor, Stainless Steel Appl, Backsplash
- 家庭房: Broadloom, W/O To Yard
- 挂盘公司: Re/Max Realtron Realty Inc. - Disclaimer: The information contained in this listing has not been verified by Re/Max Realtron Realty Inc. and should be verified by the buyer.

