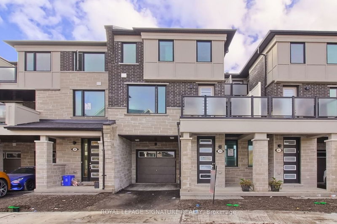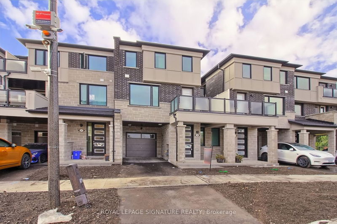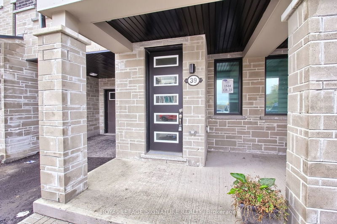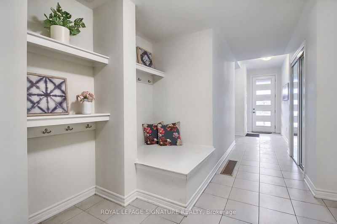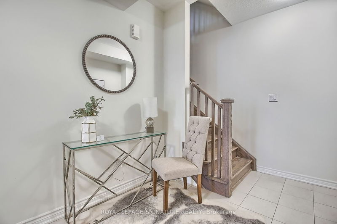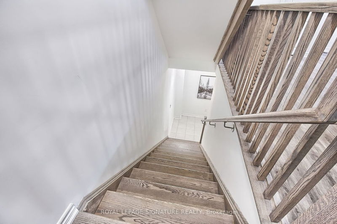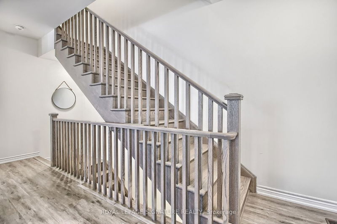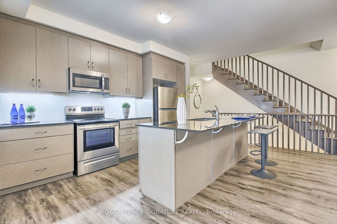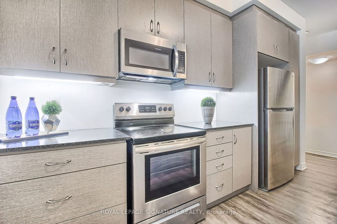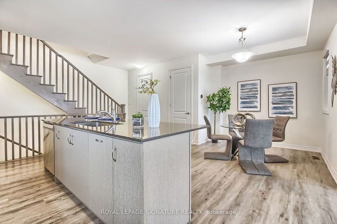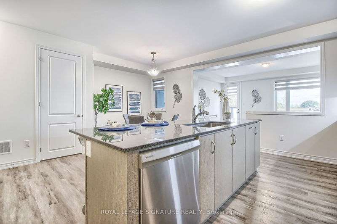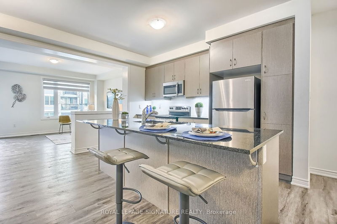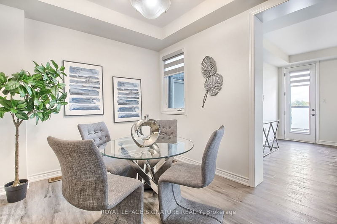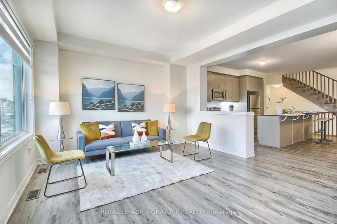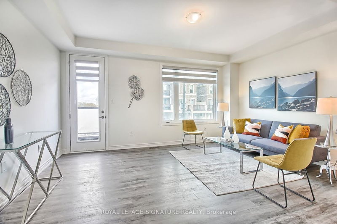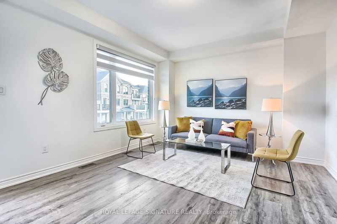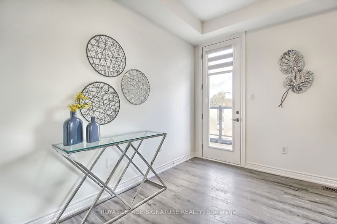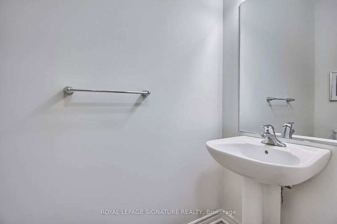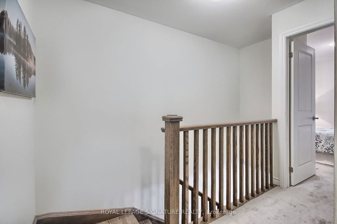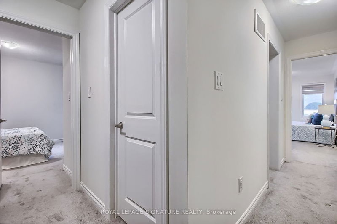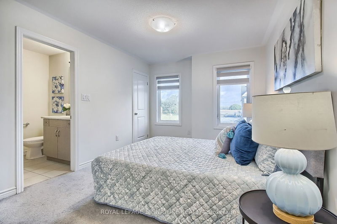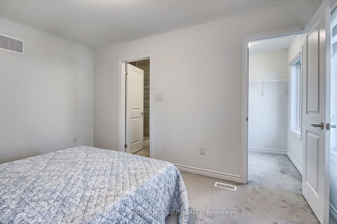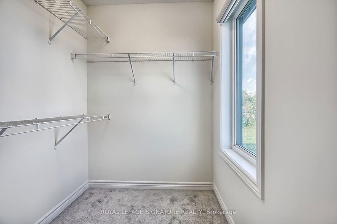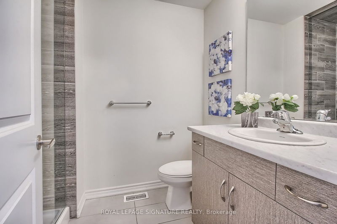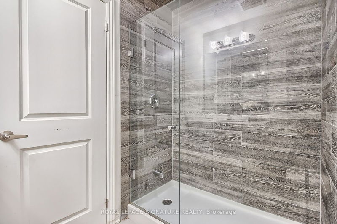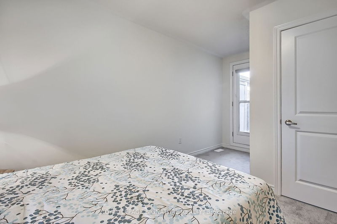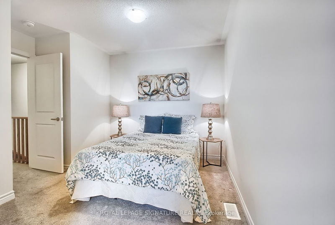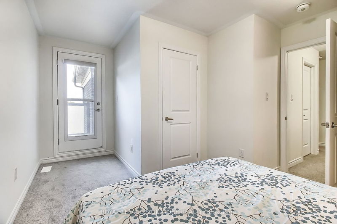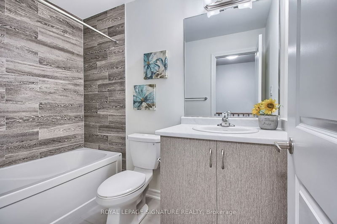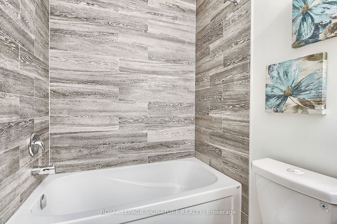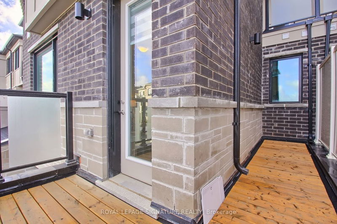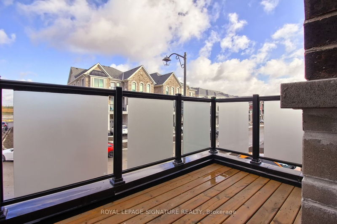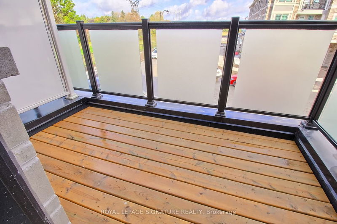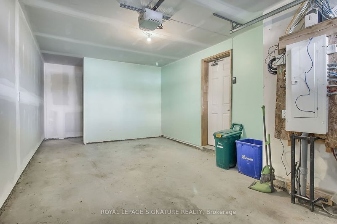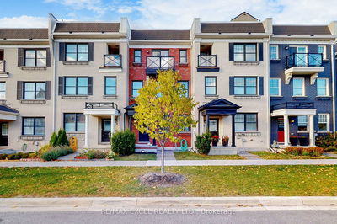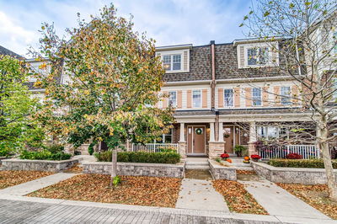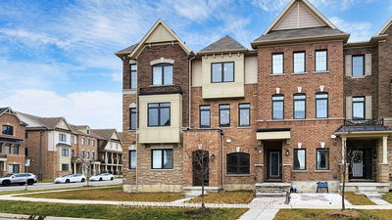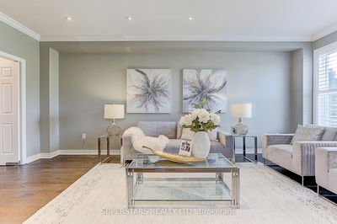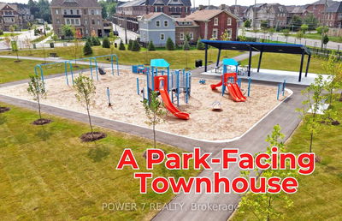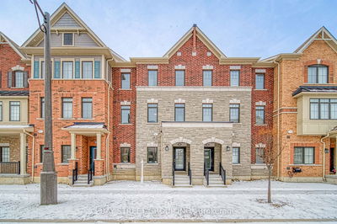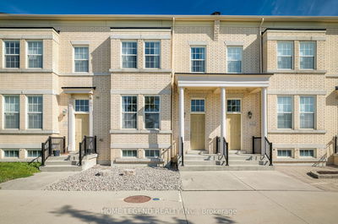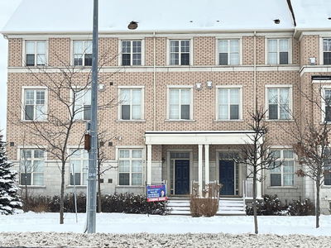This brand-new and stylish townhouse, perfectly situated in the prime location of Markham, offers a thoughtfully designed and functional layout with the added charm of 9-foot ceilings on both the main and second floors. The kitchen has received a tasteful upgrade, featuring a backsplash and granite countertops that not only enhance its aesthetics but also ensure durability. The dining space seamlessly connects to a balcony, providing an inviting outdoor area for relaxation and al fresco dining. Abundant natural light streams through the large windows, bathing the interior in a warm and welcoming ambiance. The primary bedroom is a retreat of its own, boasting his and hers closets, offering ample storage solutions. Its ensuite bathroom comes complete with a glass shower, adding a touch of luxury to your daily routine.For families with school-age children, this townhouse's prime location places it within the coveted school zone of Richmond Green Secondary School, ensuring access
详情
- 上市时间: Friday, October 06, 2023
- 3D看房: View Virtual Tour for 39 Thomas Frisby Crescent
- 城市: Markham
- 社区: Victoria Square
- Major Intersection: Woodbine & Elgin Mills
- 详细地址: 39 Thomas Frisby Crescent, Markham, L6C 3L1, Ontario, Canada
- 厨房: Backsplash, Granite Counter, Stainless Steel Appl
- 挂盘公司: Royal Lepage Signature Realty - Disclaimer: The information contained in this listing has not been verified by Royal Lepage Signature Realty and should be verified by the buyer.

