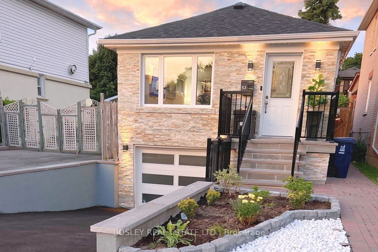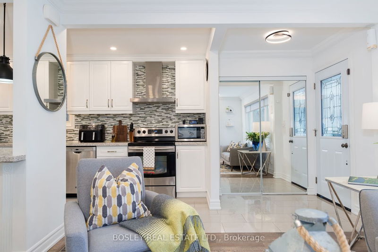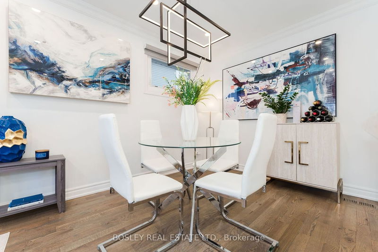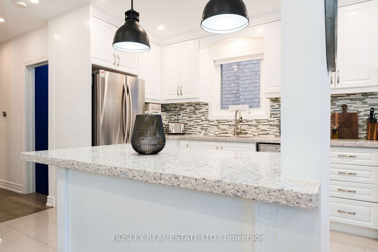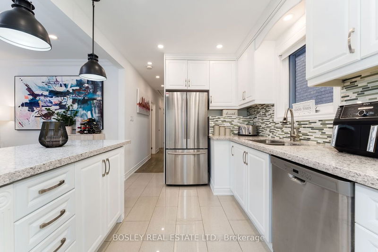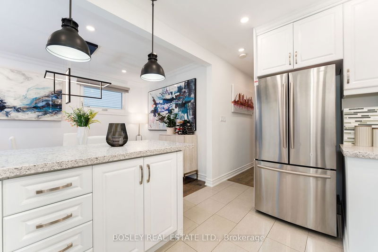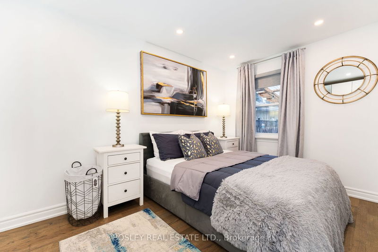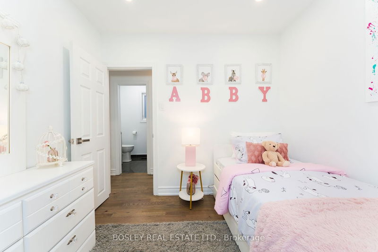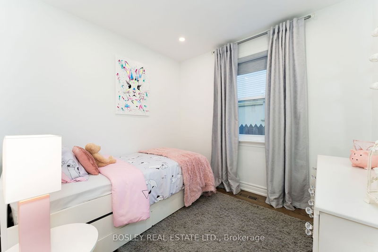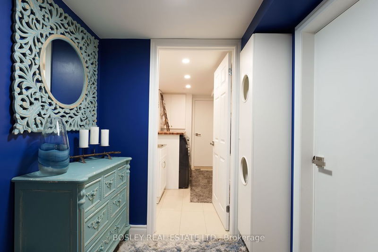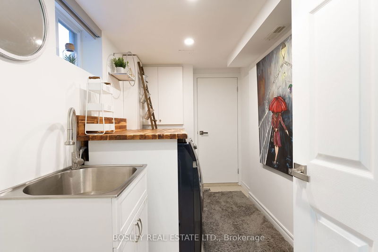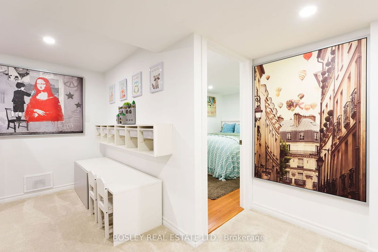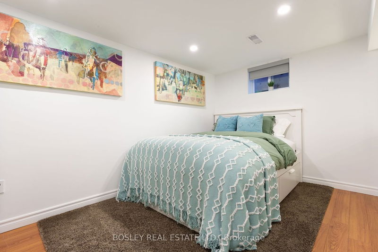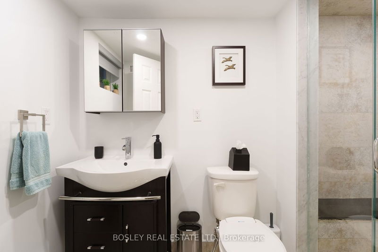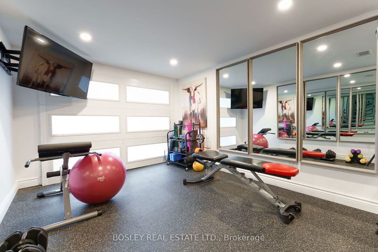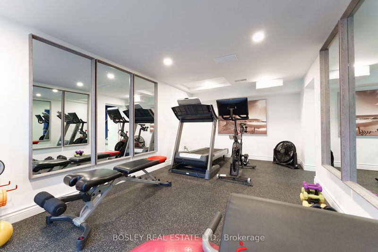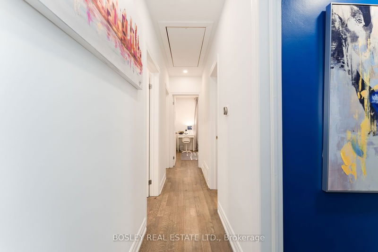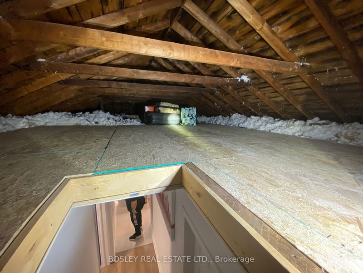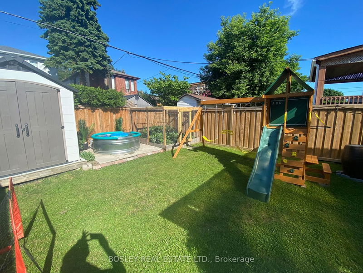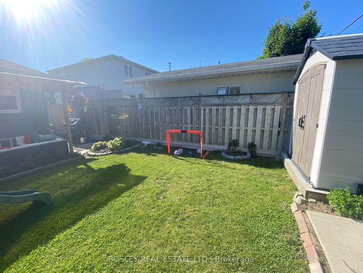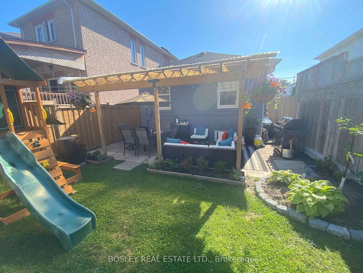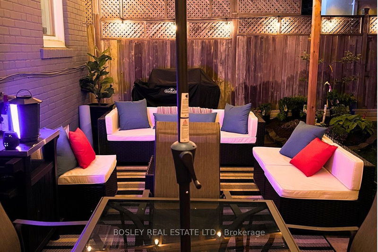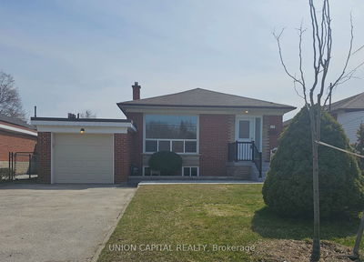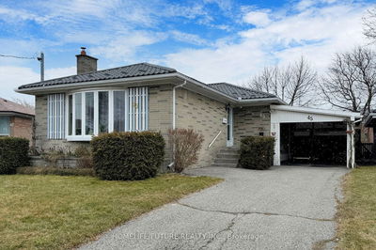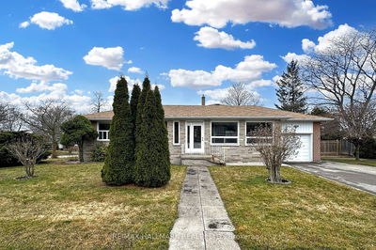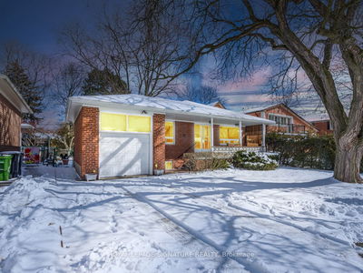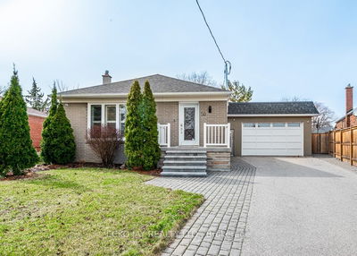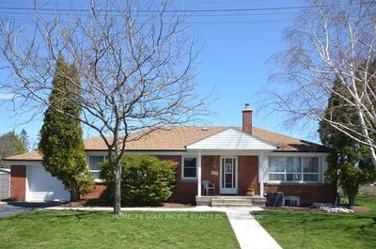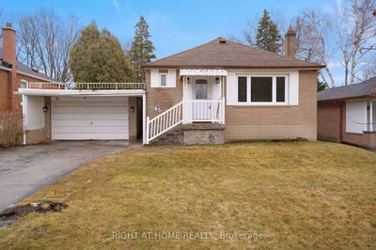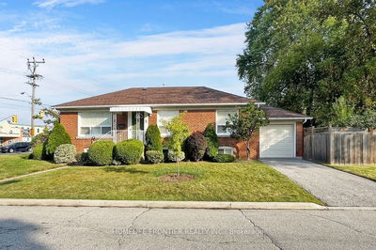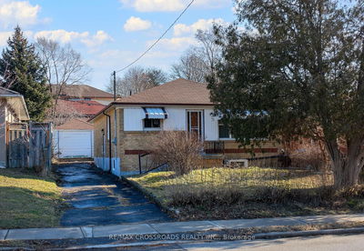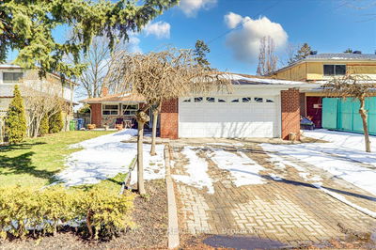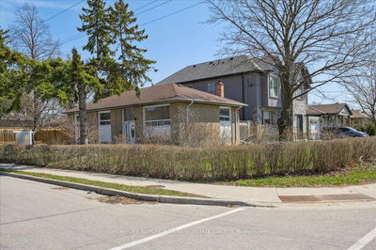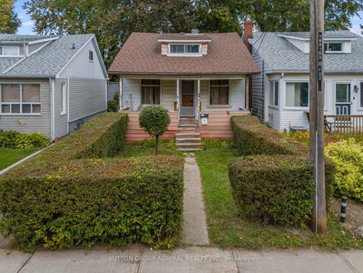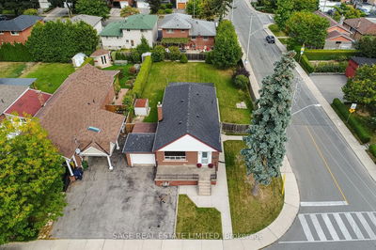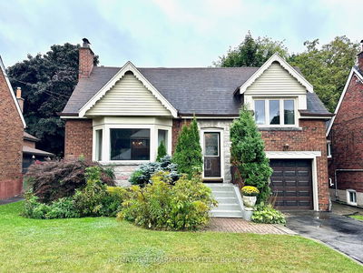This meticulously updated and maintained 3+1 bdrm, detached home boasts a newly-paved driveway (with ice-melting mats, included); custom-cut flagstone front steps, and premium railings. The many interior upgrades include: a striking floating feature wall; in the living room, a full repaint (from top to bottom) and a built-in garage (currently converted into a gym; easily returned to its original purpose) and a new iFlow Air Pump heating and cooling system. The backyard is a private, enchanting oasis, ideal for family activities and stylish entertaining. The homes electrical system has been extensively updated, including: a new breaker panel, partial house rewire and installation of new receptacles, circuit breakers, switches and dimmers, and comes complete with ESA certification. Basement waterproofing provides additional peace of mind. Additional recent updates include: Roof (2021), HWT (2020, owned) and Pergola Roof (2023) which further enhance the appeal of this turn-key property.
详情
- 上市时间: Monday, February 26, 2024
- 3D看房: View Virtual Tour for 53 Pitt Avenue
- 城市: Toronto
- 社区: Clairlea-Birchmount
- 详细地址: 53 Pitt Avenue, Toronto, M1L 2R3, Ontario, Canada
- 客厅: Hardwood Floor, Electric Fireplace, Open Concept
- 厨房: Open Concept, Breakfast Bar, Stainless Steel Appl
- 挂盘公司: Bosley Real Estate Ltd. - Disclaimer: The information contained in this listing has not been verified by Bosley Real Estate Ltd. and should be verified by the buyer.

