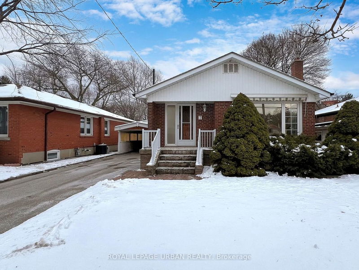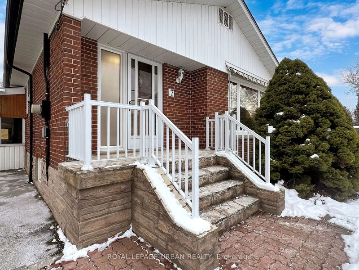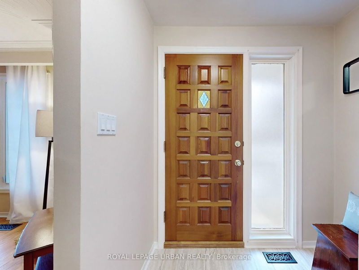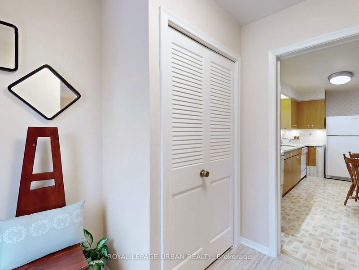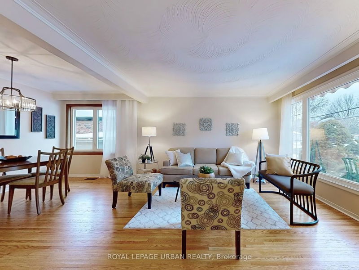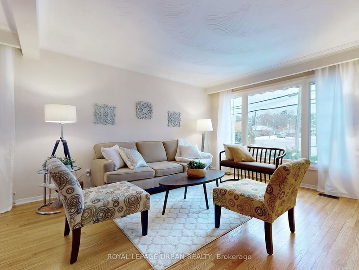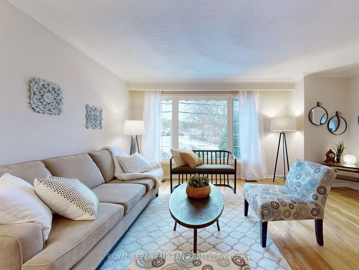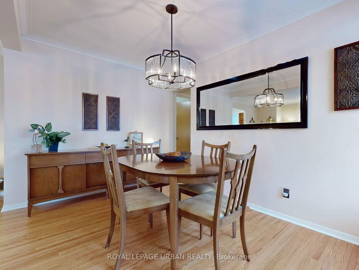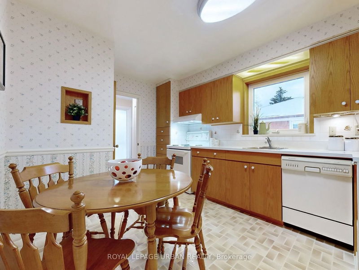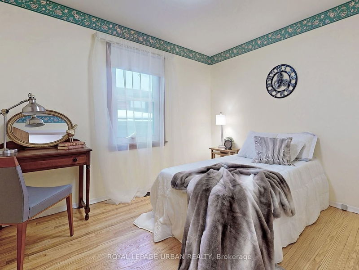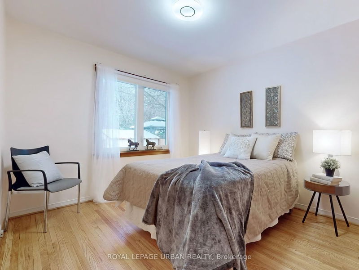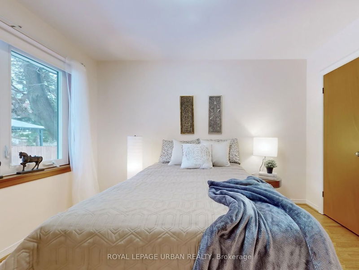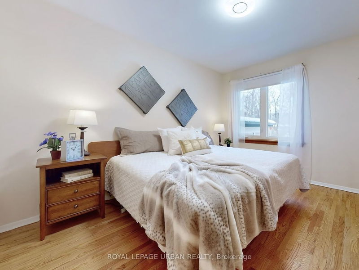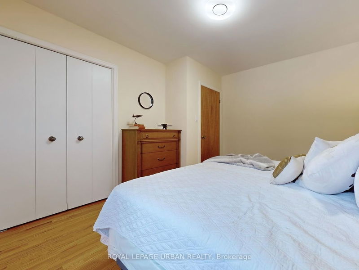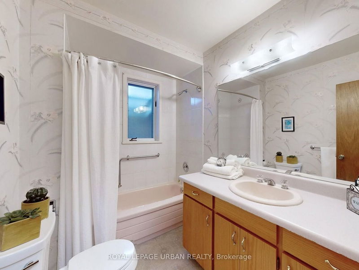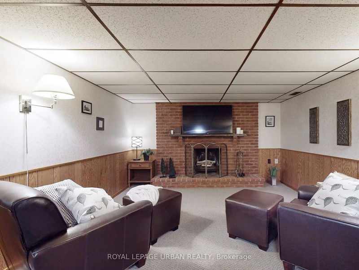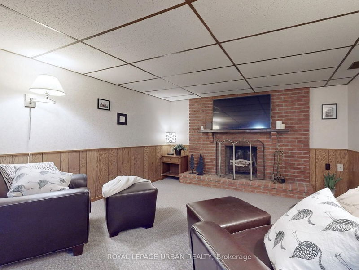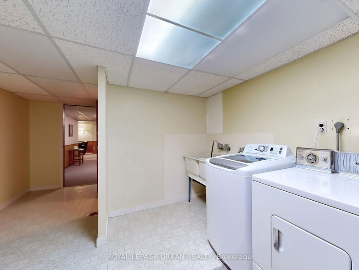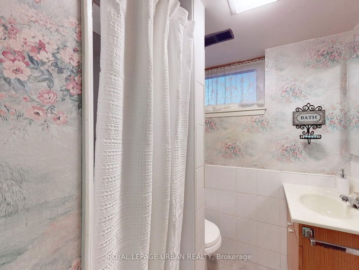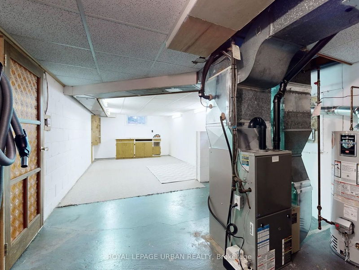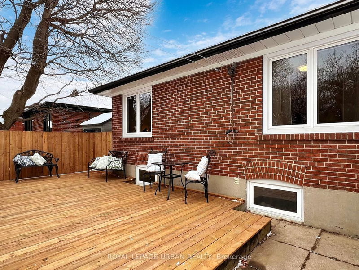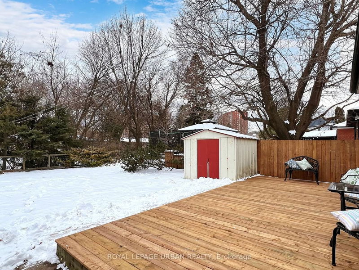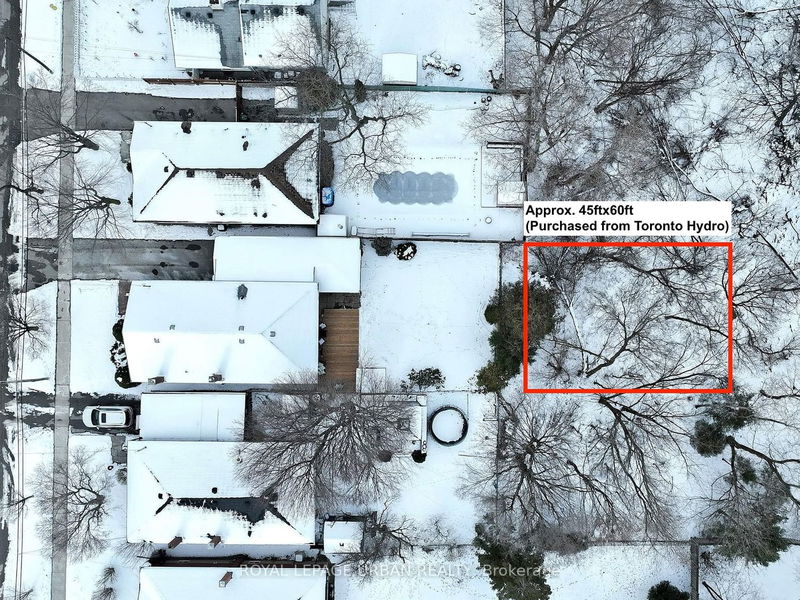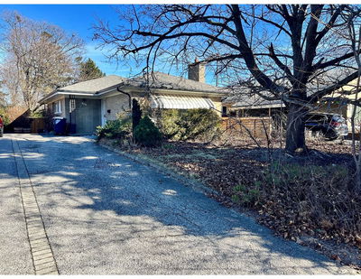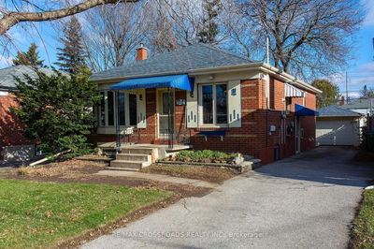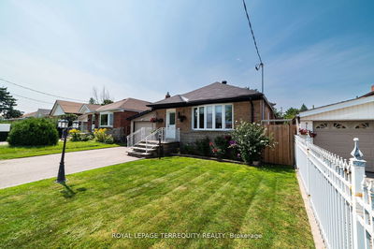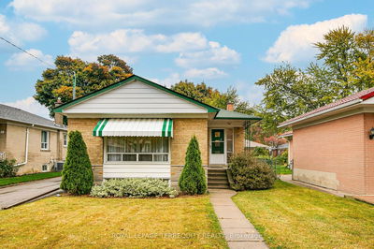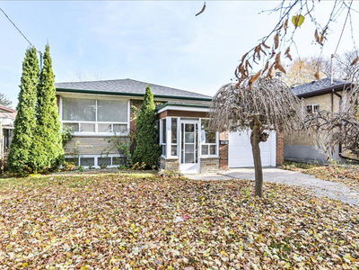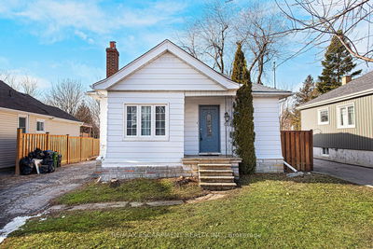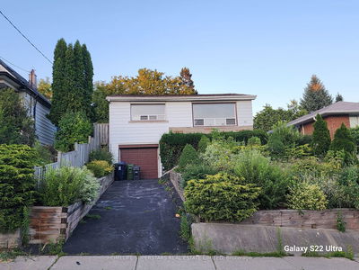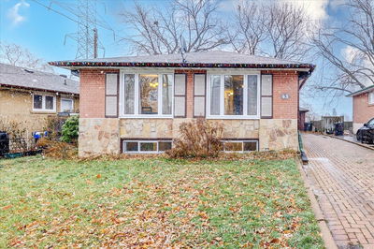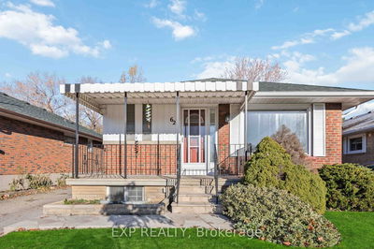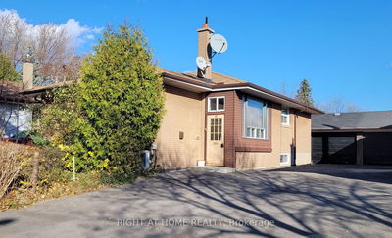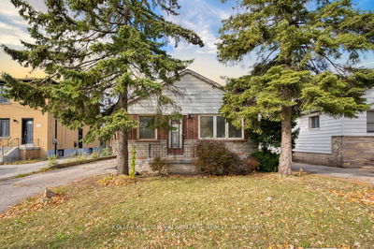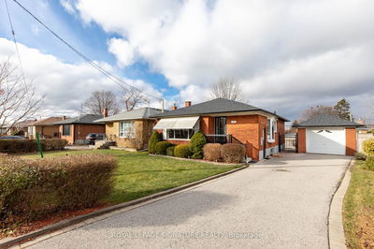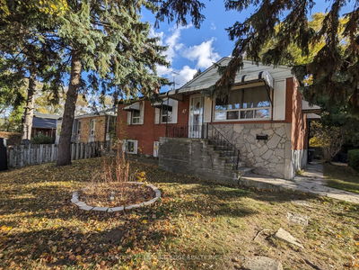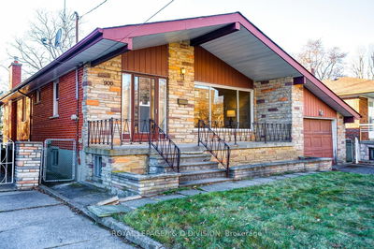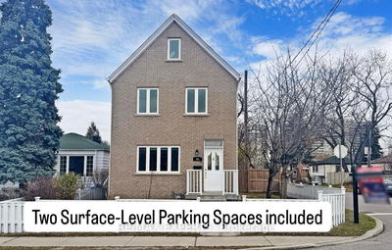Lovingly Maintained Bungalow, On A Generous 45 X 183 Ft Lot (Included Is A 45x60ft Ravine Lot, Deeded Separately). The Main Floor Features 3 Bedrooms, A Welcoming Kitchen And An Open, Airy Living And Dining Space With Gleaming Refinished Hardwood; Perfect For Family Gatherings. Downstairs You'll Find A Spacious Rec Room, A Convenient Three-Piece Bathroom, A Laundry Area, And A Large Utility/Workshop Space. Plus, There's A Separate Entrance To The Basement, Offering The Potential For Additional Income Or In-Law Suite. Outside, The Huge Backyard Is A Private Oasis With A Ravine-Like Setting, Complete With A Refurbished Deck And Fence.The Property Boasts An Oversized Carport And Driveway, Offering Ample Parking And The Potential For Easy Conversion Into A Garage. Located Conveniently Close To TTC, Kennedy Subway, Go Train, Metro-Linx, Shopping, Schools, And Easy 401 Access. This Is A Must-See Home That Combines Comfort, Convenience And Potential; All In One Attractive Package.
详情
- 上市时间: Tuesday, February 20, 2024
- 3D看房: View Virtual Tour for 7 Fitzgibbon Avenue
- 城市: Toronto
- 社区: Eglinton East
- 详细地址: 7 Fitzgibbon Avenue, Toronto, M1K 3Z7, Ontario, Canada
- 厨房: Main
- 客厅: Large Window, Hardwood Floor
- 挂盘公司: Royal Lepage Urban Realty - Disclaimer: The information contained in this listing has not been verified by Royal Lepage Urban Realty and should be verified by the buyer.

