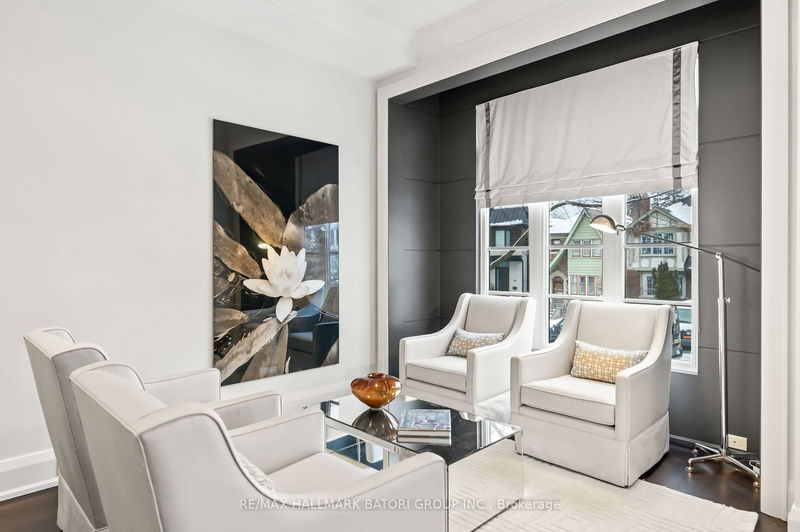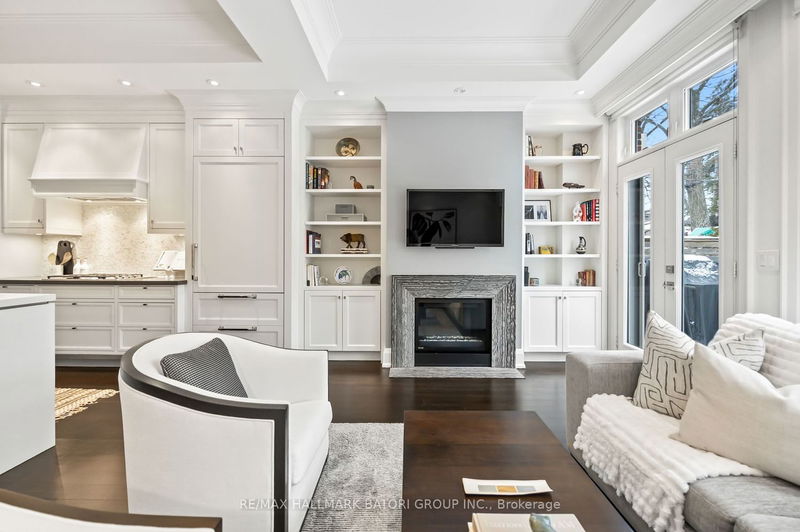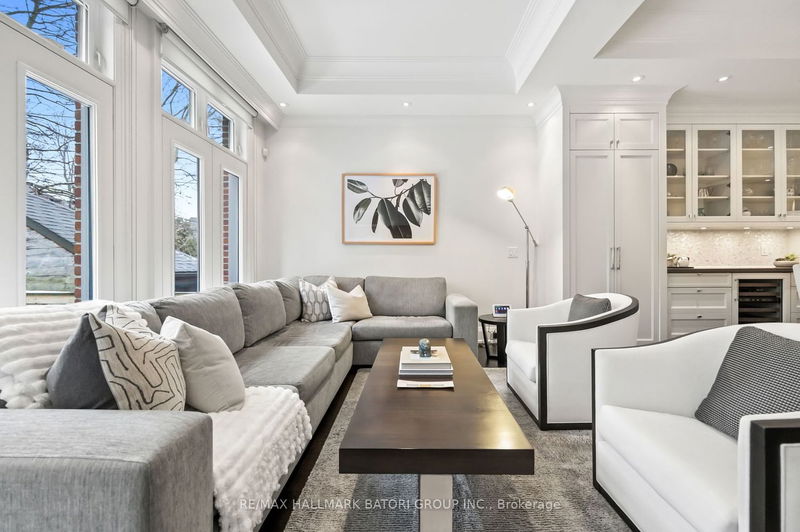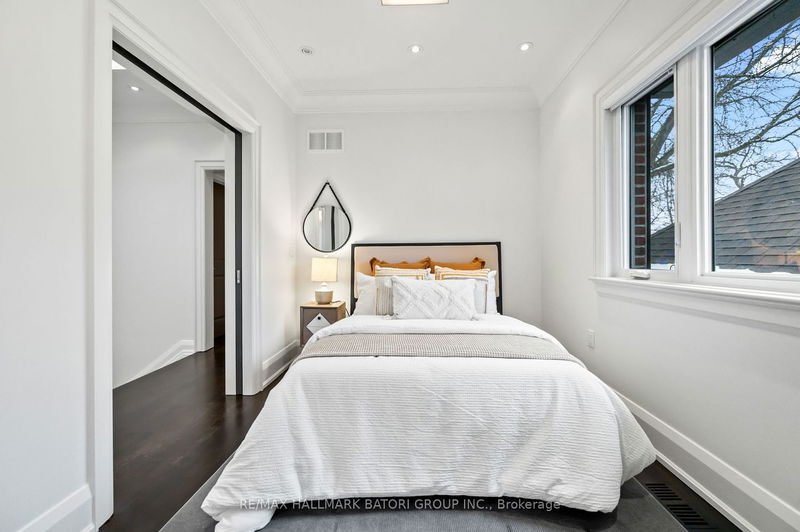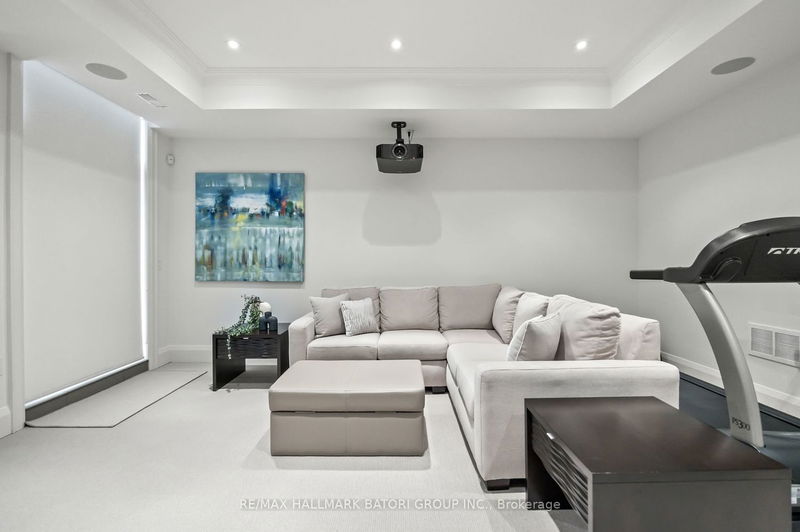Discover this Allenby Family Friendly Custom Home, a masterpiece of design offering over 3000 square feet of exquisitely finished living space spread across three levels. This home boasts three bedrooms, four bathrooms, a chef's dream kitchen, and a spacious, beautifully finished basement with a walkout to the elegantly landscaped rear garden. Exceptional custom millwork adorns the entire house, enhancing its luxurious appeal. Nestled on a private, east-facing lot with meticulous landscaping, this property includes a private drive and an integrated garage. Its exceptional maintenance and construction by a renowned builder make it stand out. Situated in the prestigious Allenby and North Toronto School Districts, this home features an extensive list of high-caliber upgrades, setting a new standard in luxury living. This remarkable residence is truly worthy of your consideration.
详情
- 上市时间: Tuesday, February 20, 2024
- 城市: Toronto
- 社区: Lawrence Park South
- 交叉路口: Avenue /Eglinton
- 客厅: O/Looks Frontyard, Hardwood Floor, 2 Pc Bath
- 厨房: Modern Kitchen, Eat-In Kitchen, Stainless Steel Appl
- 家庭房: W/O To Deck, Gas Fireplace, Vaulted Ceiling
- 挂盘公司: Re/Max Hallmark Batori Group Inc. - Disclaimer: The information contained in this listing has not been verified by Re/Max Hallmark Batori Group Inc. and should be verified by the buyer.


