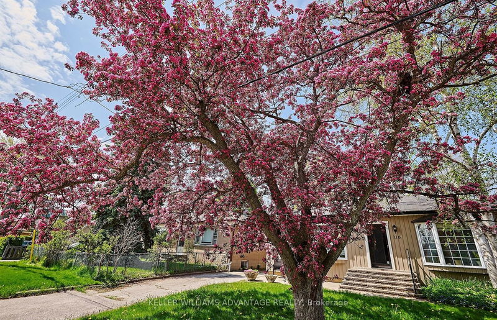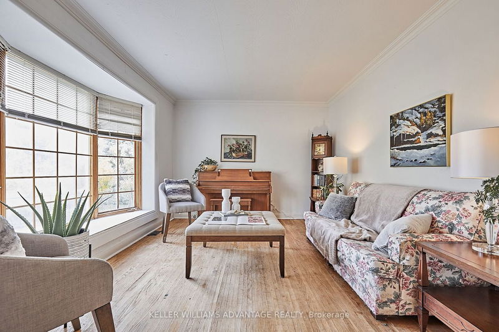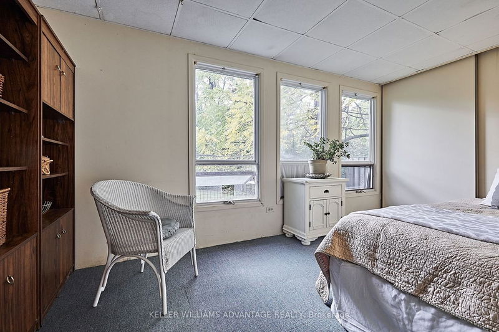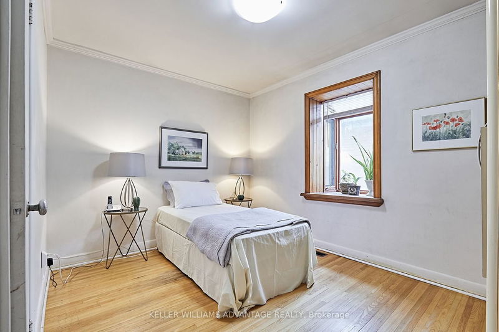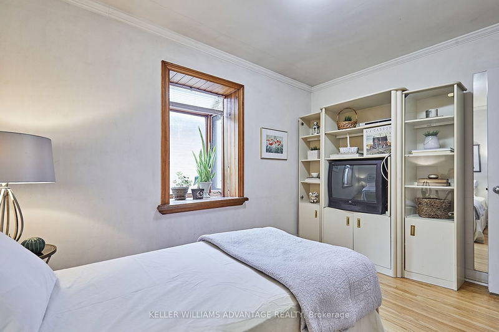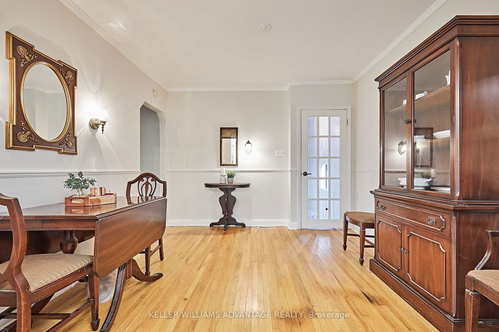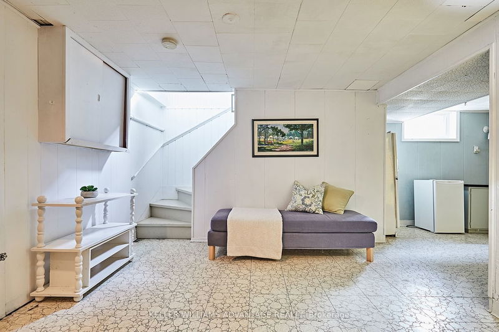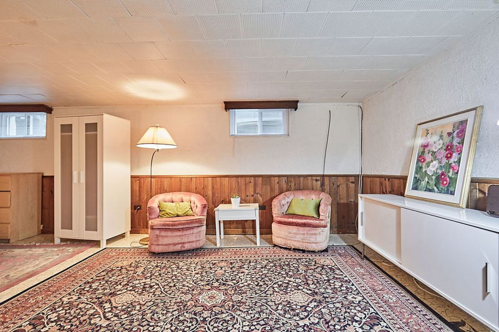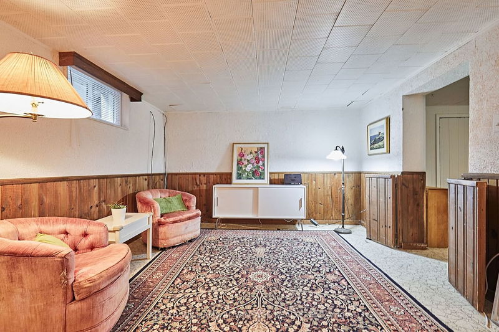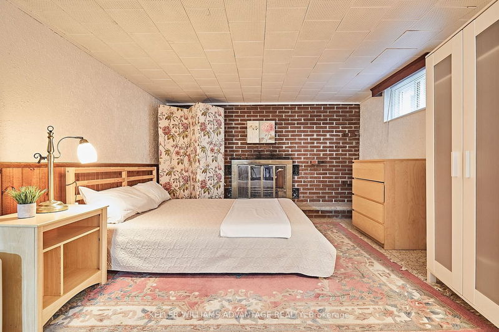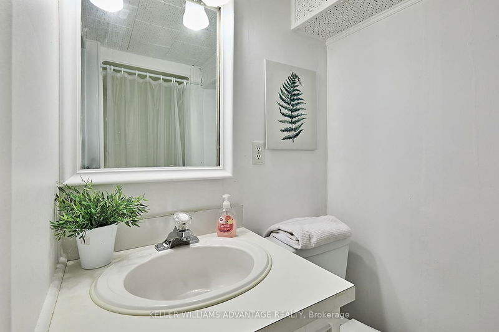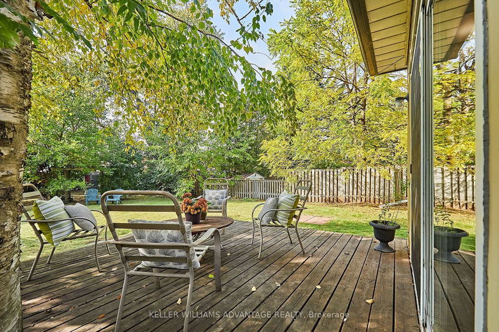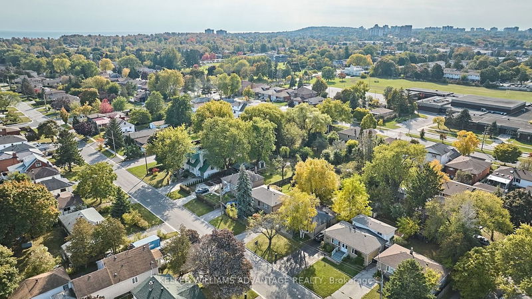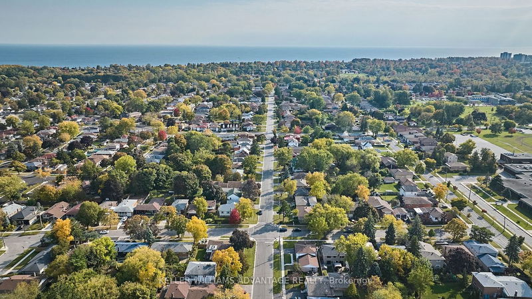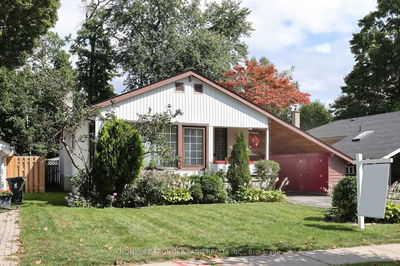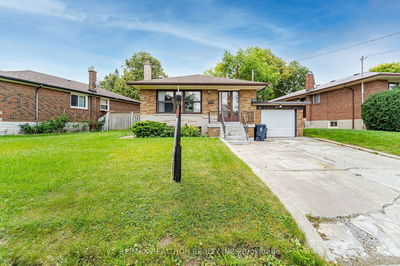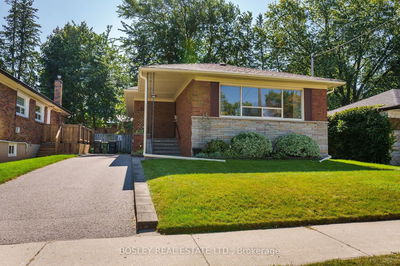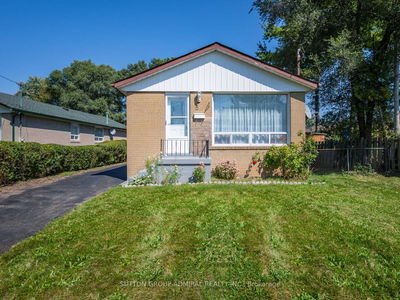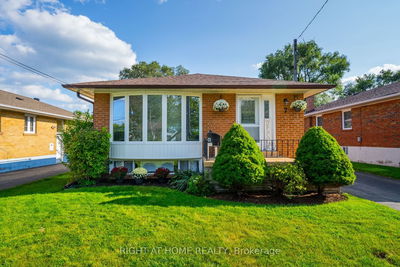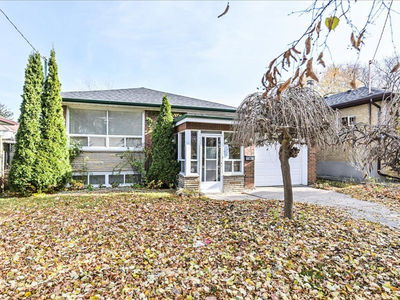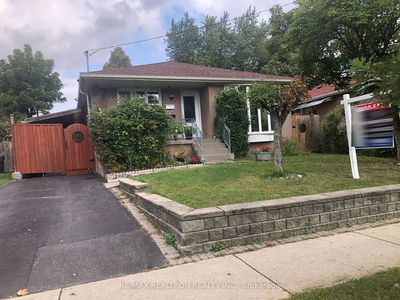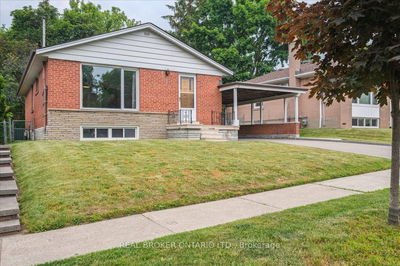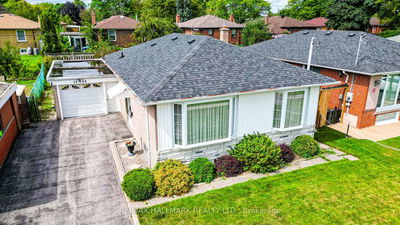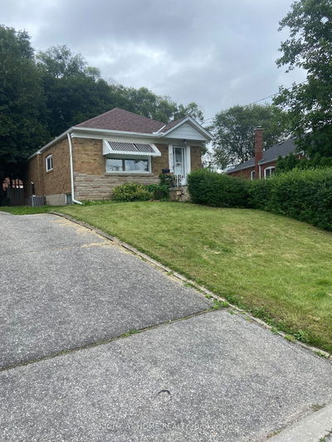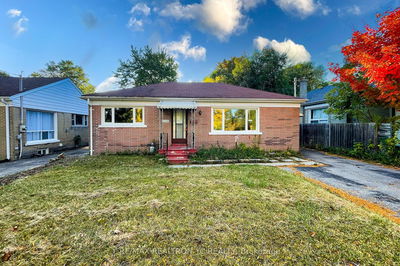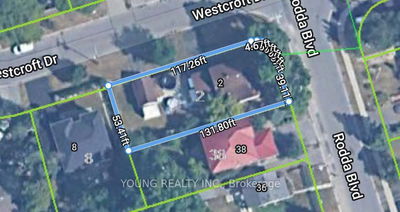Welcome to 118 Kitchener Rd - This charming 4+1 bedroom, 2 bath home w 2 large additions situated on a expansive property, is move-in ready. Main floor boasts beautiful hardwood flooring, a spacious living room w large bay window, dining room that can easily transform into a cozy den, & a bright kitchen w warm cork flooring. Enjoy your morning coffee in the sun-filled breakfast area, with w/o to delightful back deck overlooking a large private fenced-in backyard oasis surrounded by picturesque trees. All 4 main floor bedrooms are generously sized, flooded w natural light, & offer closet space, great for for large families. The fully finished bsmt is versatile w seperate entrance, featuring rough-in plumbing for kitchen, space to create additional bedrooms, full 3pc bath, & wood burning fireplace making this area perfect for an in-law suite, or for income potential. This house has it all - Incl Ample storage, large separate laundry room, & parking for 3 cars.
详情
- 上市时间: Friday, October 20, 2023
- 3D看房: View Virtual Tour for 118 Kitchener Road
- 城市: Toronto
- 社区: West Hill
- 详细地址: 118 厨房er Road, Toronto, M1E 2X9, Ontario, Canada
- 客厅: Hardwood Floor, Bay Window, O/Looks Frontyard
- 厨房: Cork Floor, W/O To Deck, O/Looks Backyard
- 挂盘公司: Keller Williams Advantage Realty - Disclaimer: The information contained in this listing has not been verified by Keller Williams Advantage Realty and should be verified by the buyer.



