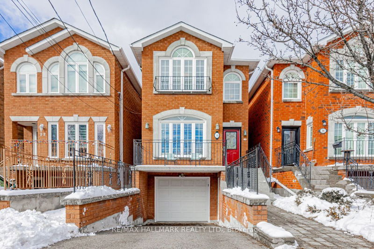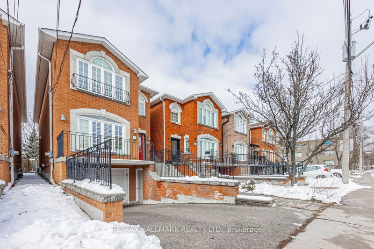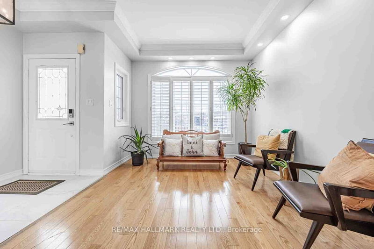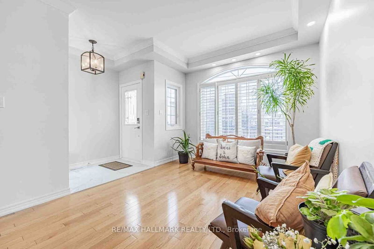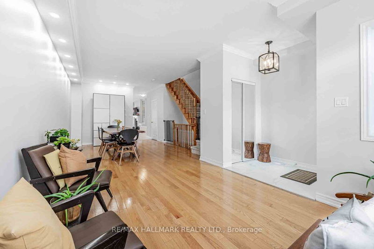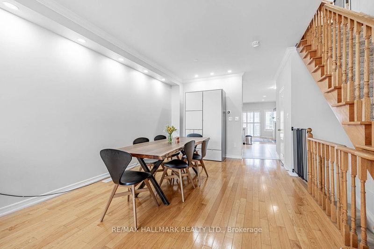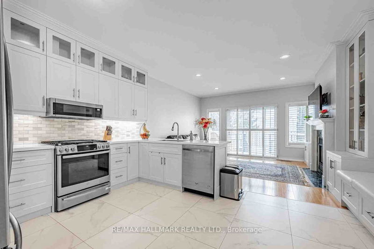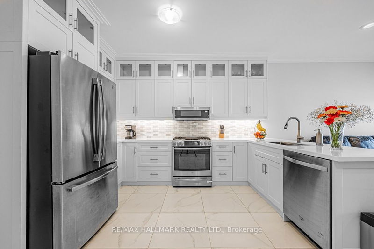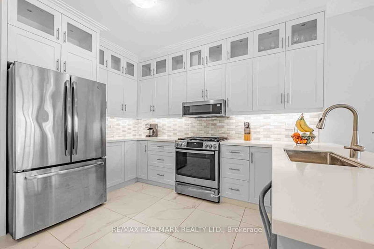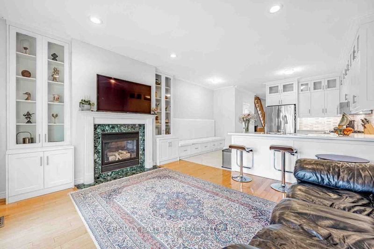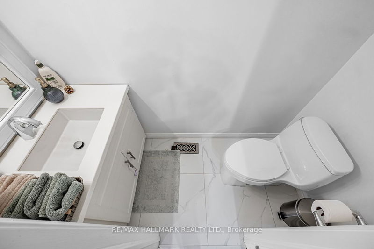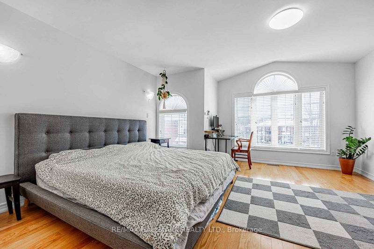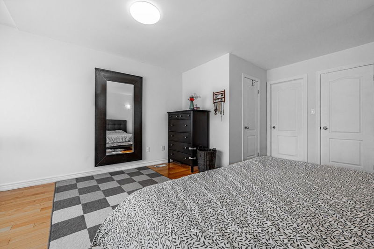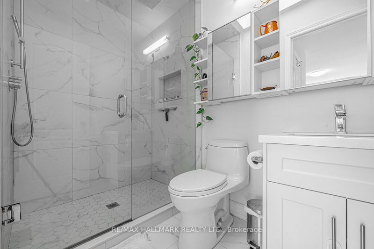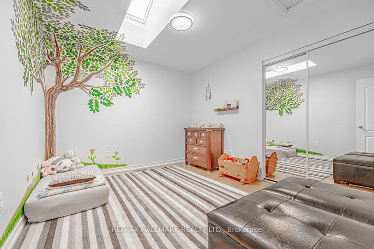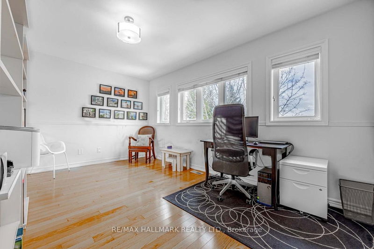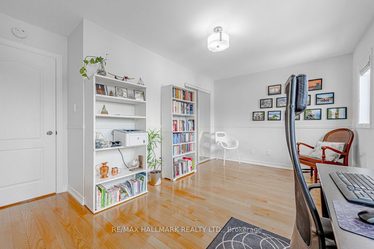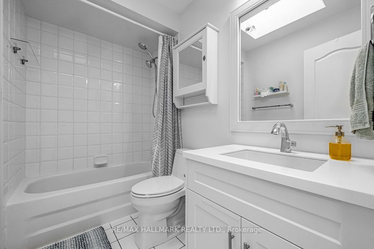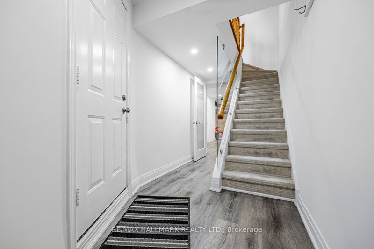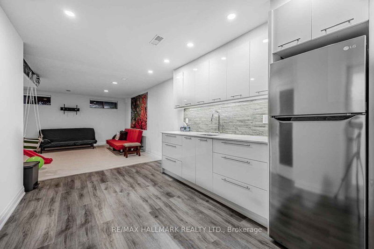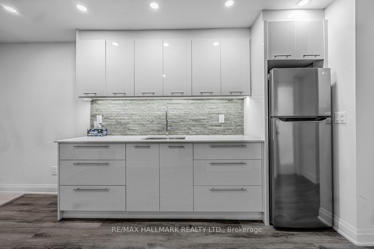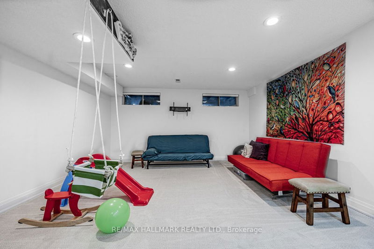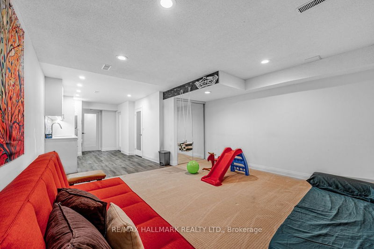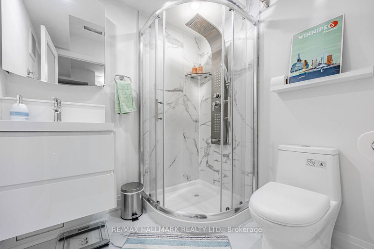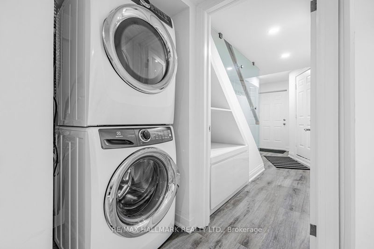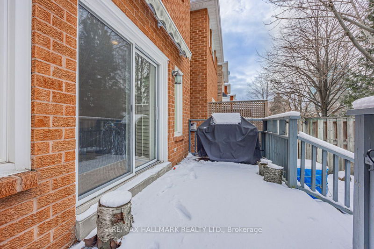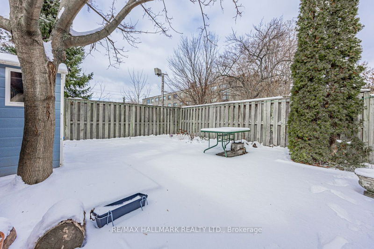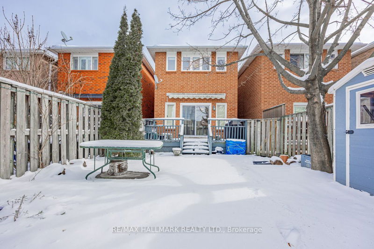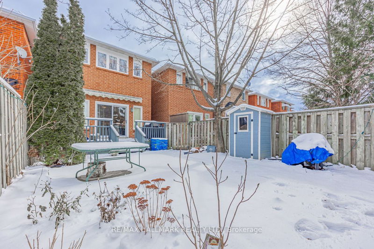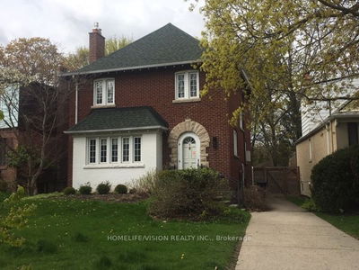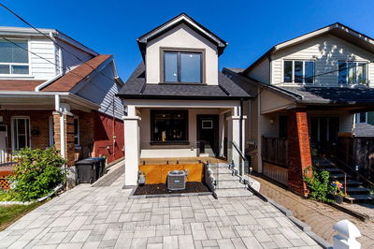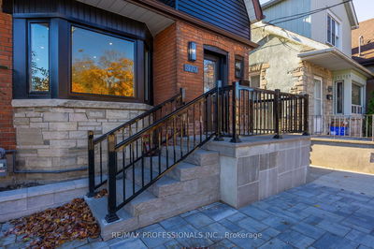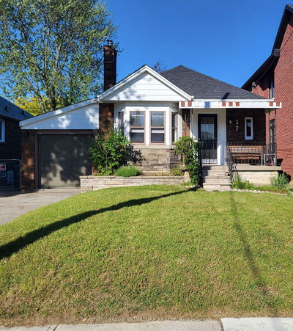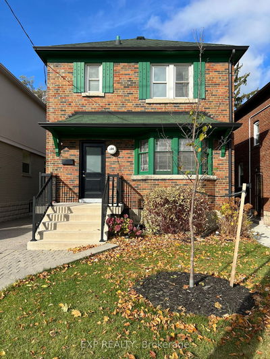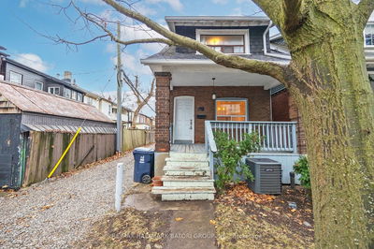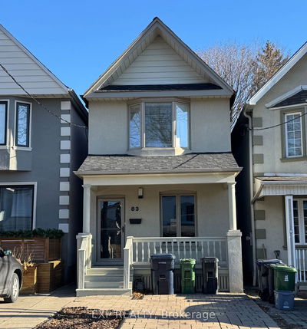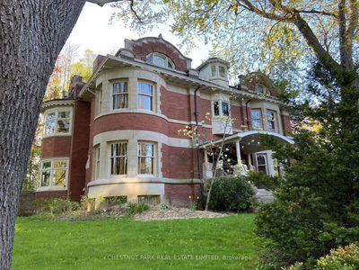Welcome to 34 Burley Ave, nestled in East York's most sought-after enclave. This radiant detached home features hardwood floors beneath 9 ft ceilings, creating an open, airy ambiance on the main floor. The heart of this abode is the combined living and dining area, illuminated by a grand window, seamlessly connecting to a chic, upgraded kitchen equipped with quartz countertops, stainless steel appliances, and a breakfast bar for morning delights. Adjacent, the family room offers a tranquil view of the expansive, fully fenced backyard. Upstairs, the master bedroom is an oasis with a 3 pc ensuite and ample natural light. Two additional bedrooms, one with a skylight, another with vast windows, share this level, promising restful nights. The home extends into a finished basement featuring a rec room, a 3 pc washroom, separate entrance, and garage access, enhancing its spacious allure. With 1 garage and 1 driveway parking, its a haven of comfort and convenience.
详情
- 上市时间: Saturday, February 17, 2024
- 城市: Toronto
- 社区: Broadview North
- 交叉路口: Broadview/Mortimer
- 详细地址: 34 Burley Avenue, Toronto, M4K 3Z6, Ontario, Canada
- 客厅: California Shutters, Crown Moulding, Hardwood Floor
- 家庭房: Gas Fireplace, Hardwood Floor, W/O To Deck
- 挂盘公司: Re/Max Hallmark Realty Ltd. - Disclaimer: The information contained in this listing has not been verified by Re/Max Hallmark Realty Ltd. and should be verified by the buyer.

