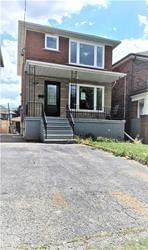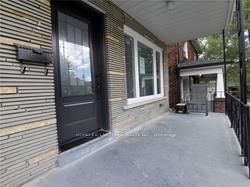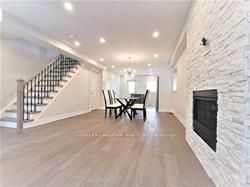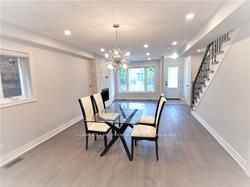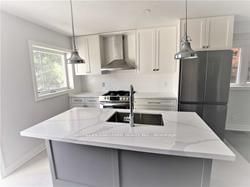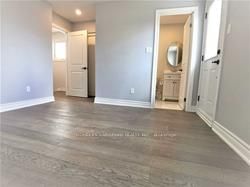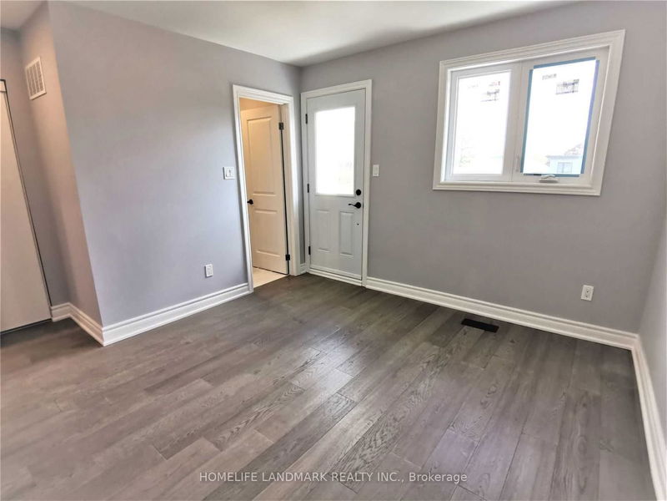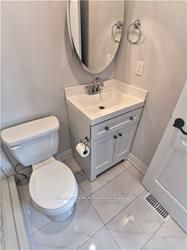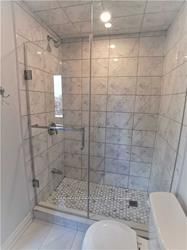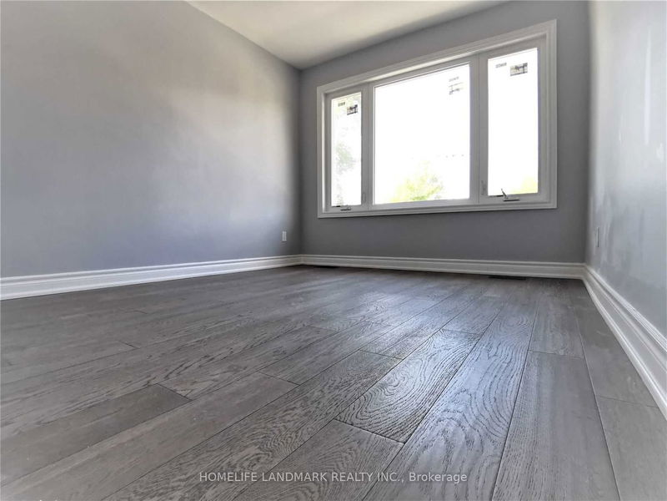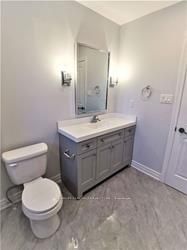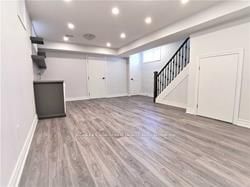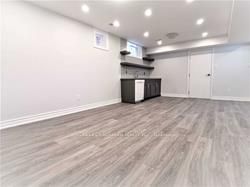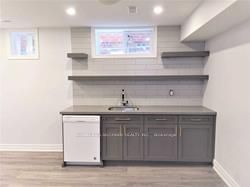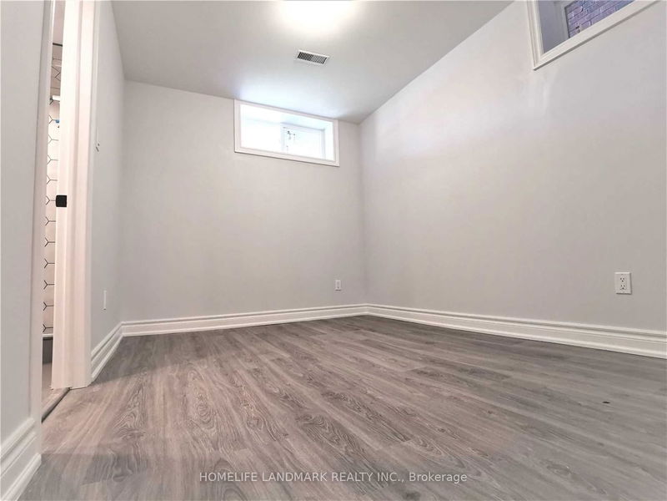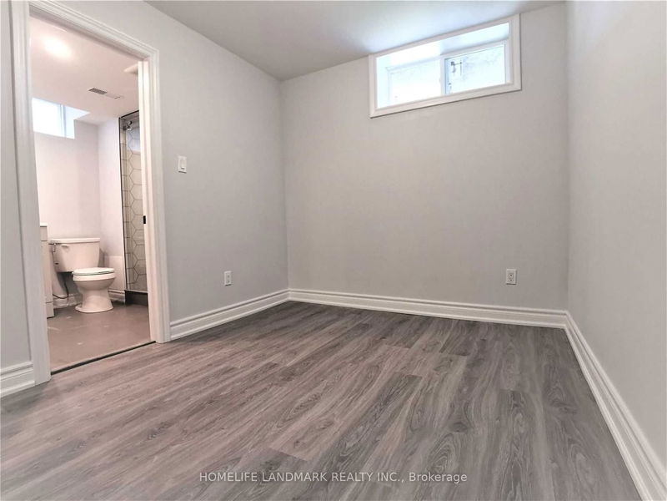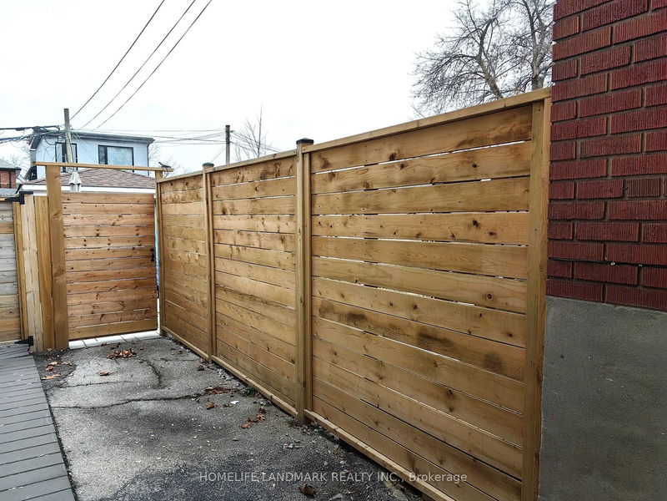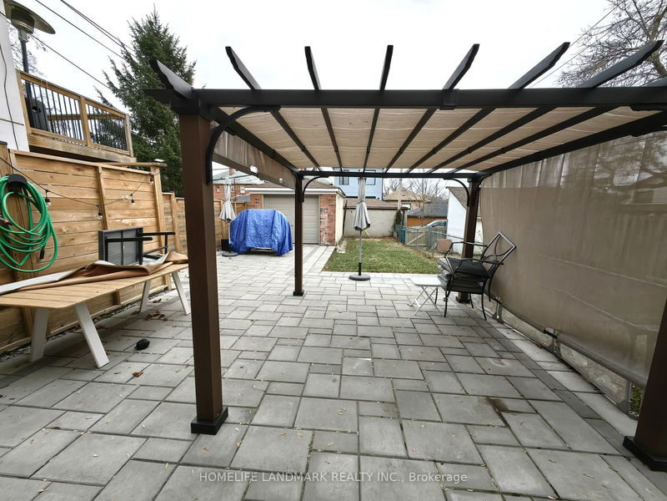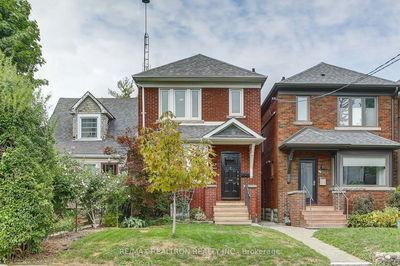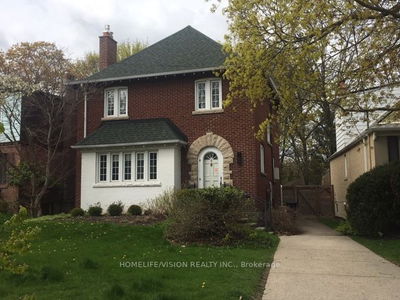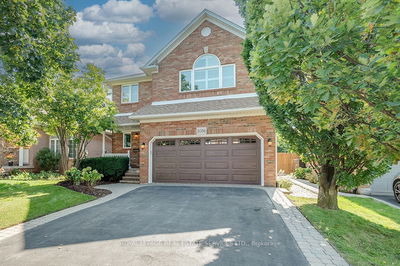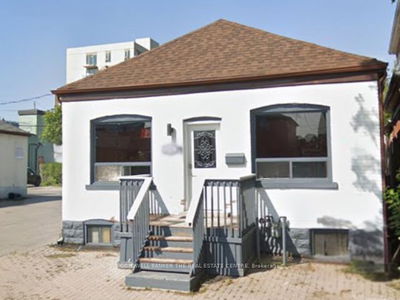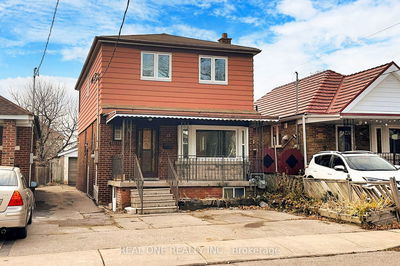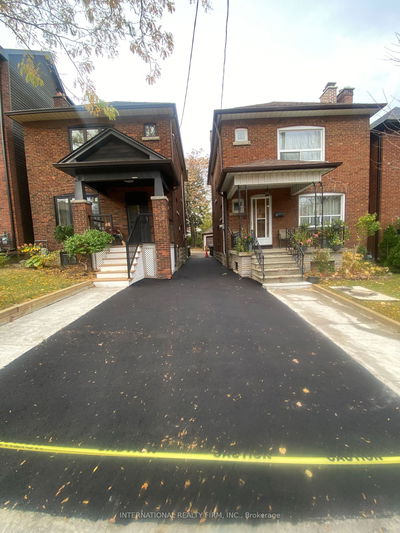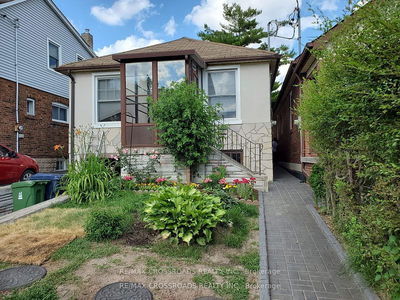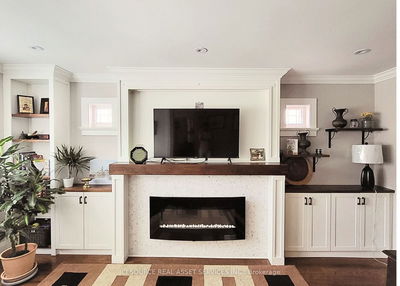From Bottom To Top Renovated Sun-Filled Home In Great Family Neighborhood. 3+1Bedrooms,3.5Bathrooms.Fully Open Concept Living/Dining + Family + Kitchen W/Central Island, Family Room W/Gas Fireplace & Picture Window. Throughout Hardwood Floor Above Main. Master Br W/Ensuite Bath & W/O Balcony. Gorgeous High Ceiling (Almost 8 Feet Finished) Basement W/Separate Entrance, Bsmt Br W/Dual Windows (One Eligible As Egress Window) & Bright Ensuite Bathroom. Fully Fenced Cozy Backyard.
详情
- 上市时间: Friday, January 05, 2024
- 城市: Toronto
- 社区: Oakwood Village
- 交叉路口: Eglinton Ave West/Allen Road
- 客厅: Combined W/Dining, Pot Lights, Hardwood Floor
- 家庭房: Gas Fireplace, Picture Window, Hardwood Floor
- 厨房: Centre Island, Open Concept, W/O To Garden
- 挂盘公司: Homelife Landmark Realty Inc. - Disclaimer: The information contained in this listing has not been verified by Homelife Landmark Realty Inc. and should be verified by the buyer.

