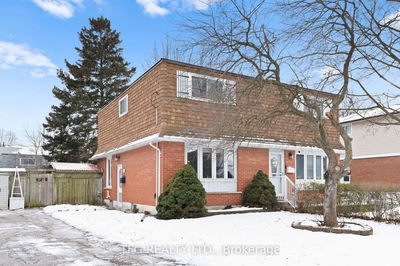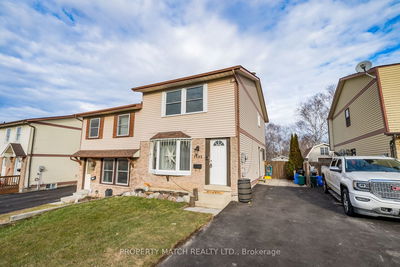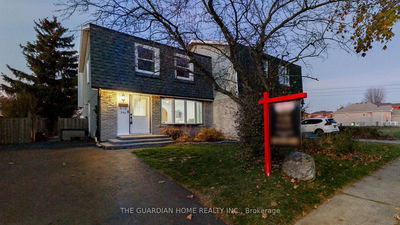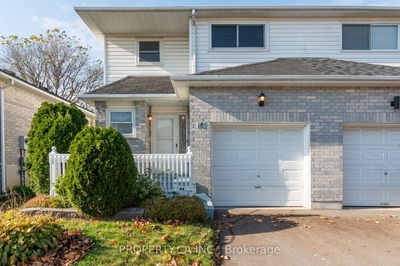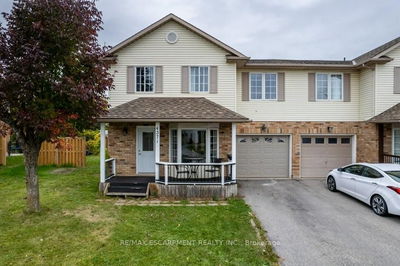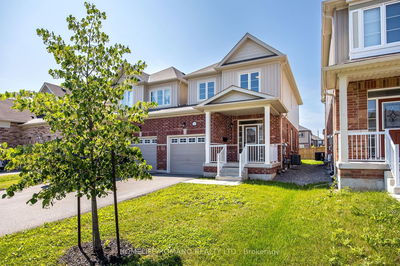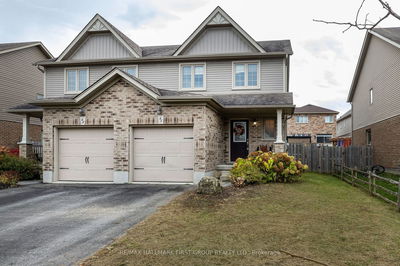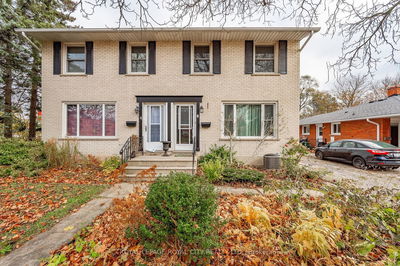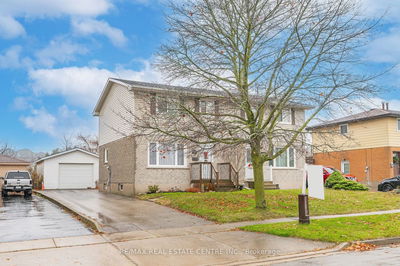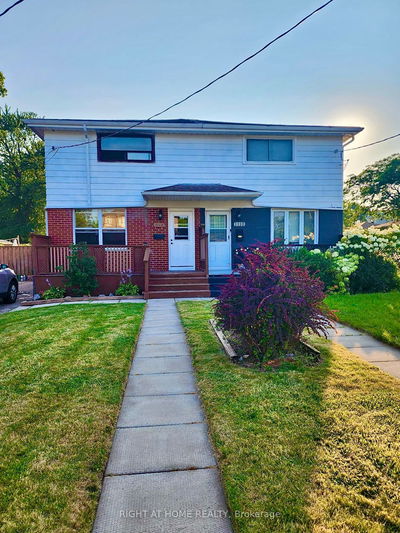Imagine coming home to your own cozy sanctuary just steps away from the picturesque waterfront trail and sparkling lake. This charming 3-bedroom semi-detached home has been beautifully renovated with you in mind.Step into the heart of the home, where a newly renovated kitchen awaits, boasting gleaming stainless steel appliances and a convenient corner double sink. The spacious living/dining room combo features inviting laminate flooring and opens up to a deck overlooking your fully fenced yard, perfect for relaxing or entertaining under the stars.With 2 baths, including an oversized 16 ft primary bedroom complete with a luxurious walk-in closet, there's plenty of room to grow and unwind. Downstairs, discover a cozy family room and convenient laundry area, providing extra space for all your needs. You'll enjoy peace of mind knowing that this home comes equipped with a newer furnace and A/C (approximately 7 years old), ensuring comfort and efficiency all year round.
详情
- 上市时间: Wednesday, February 14, 2024
- 3D看房: View Virtual Tour for 1544 Connery Crescent
- 城市: Oshawa
- 社区: Lakeview
- 详细地址: 1544 Connery Crescent, Oshawa, L1J 8G1, Ontario, Canada
- 厨房: Picture Window, B/I Dishwasher, Ceramic Floor
- 客厅: Laminate, W/O To Deck, Pot Lights
- 挂盘公司: Keller Williams Energy Real Estate - Disclaimer: The information contained in this listing has not been verified by Keller Williams Energy Real Estate and should be verified by the buyer.





























