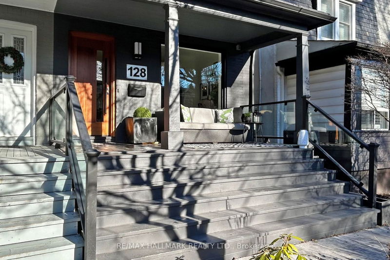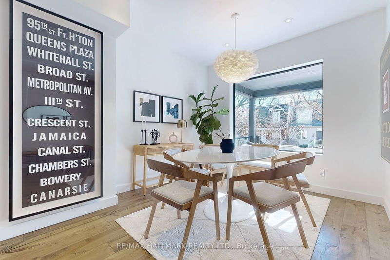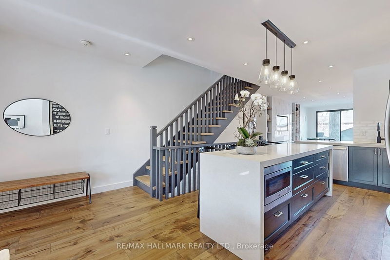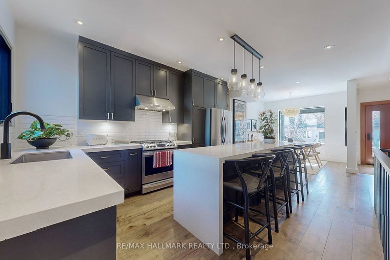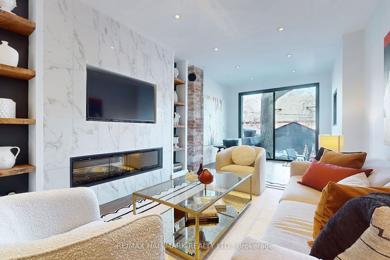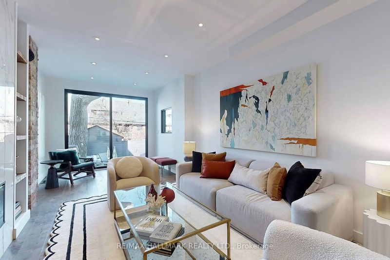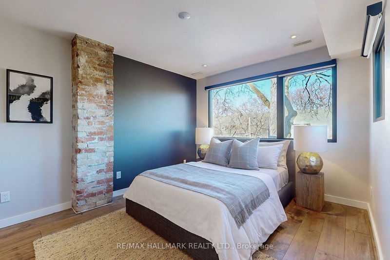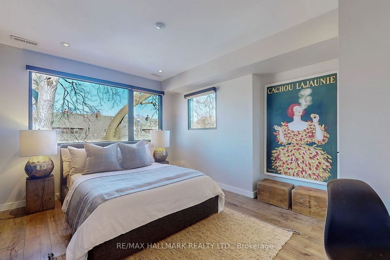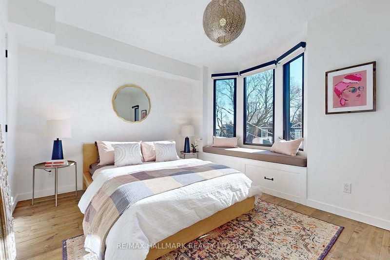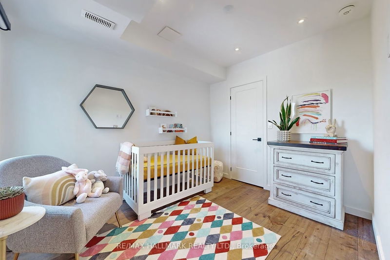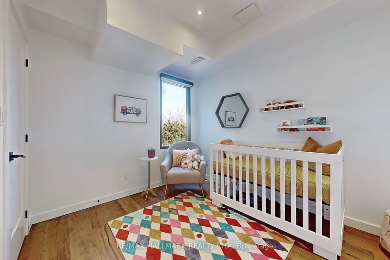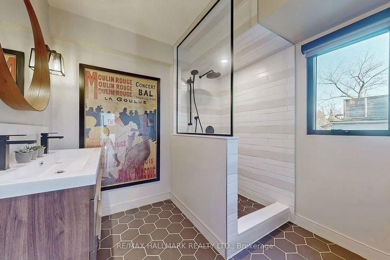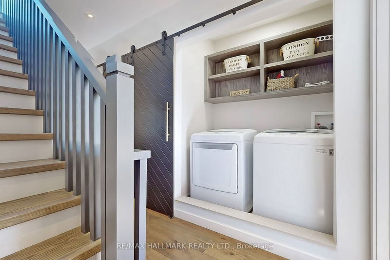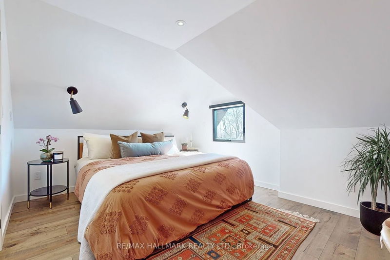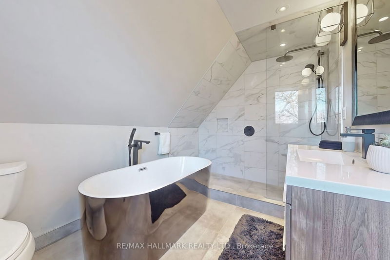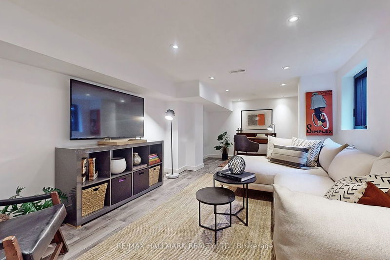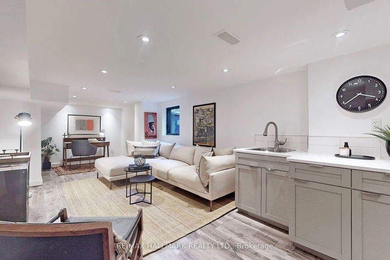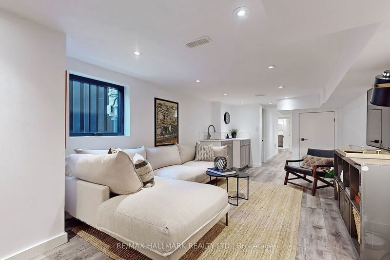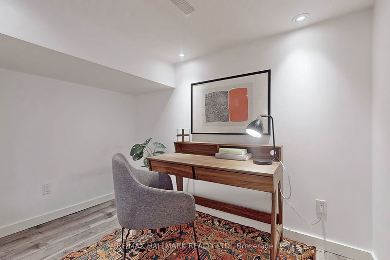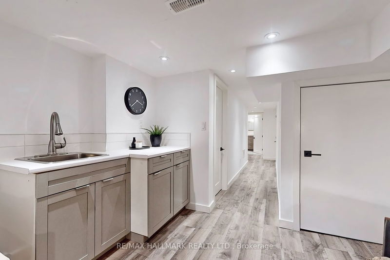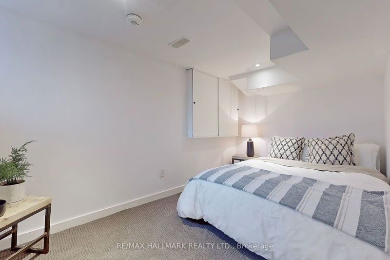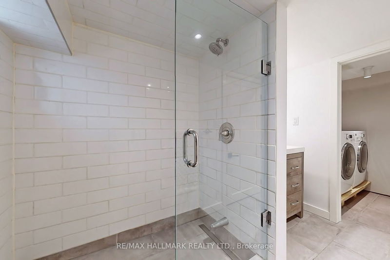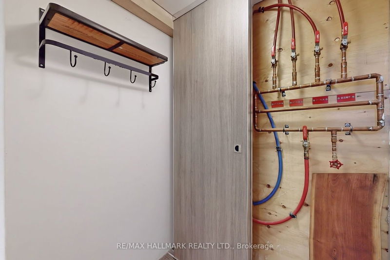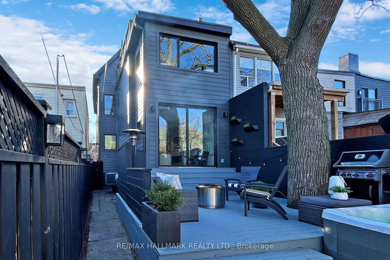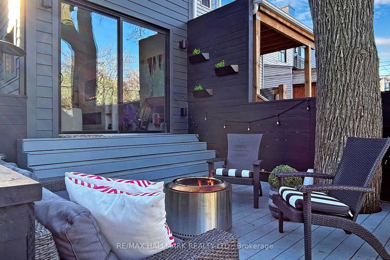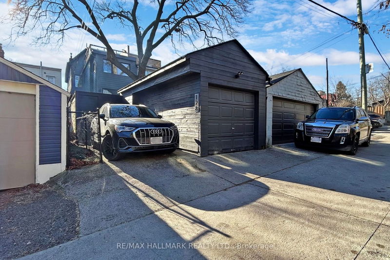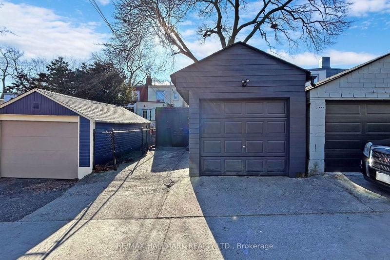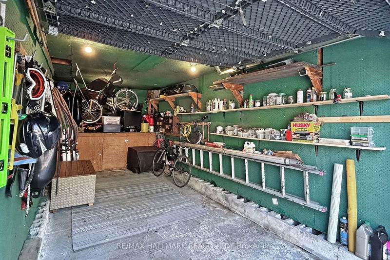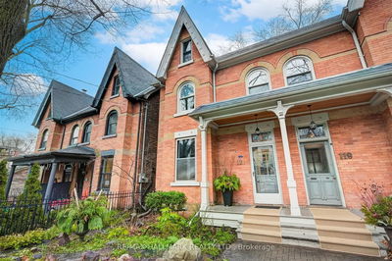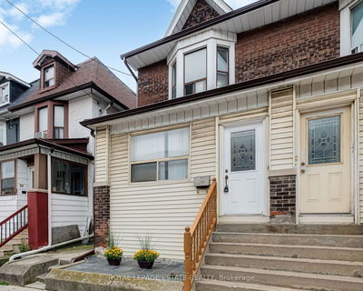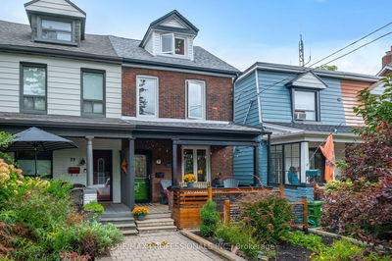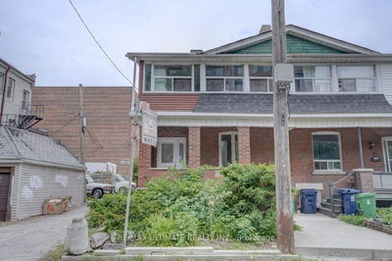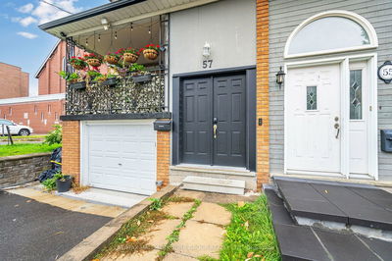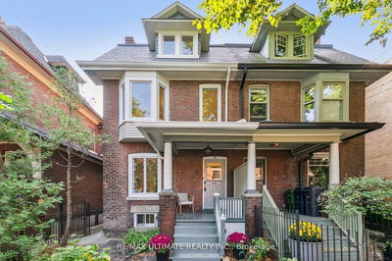Wowzer on Withrow - this 4 +1 semi has undergone a complete, down-to-the-studs renovation. Outstanding curb appeal w/ expansive picture window, custom front door & spacious covered front porch to watch the world go by. Modern light-filled open concept main floor, chefs kitchen w/ an 8.5 ft long waterfall island, toasty fireplace, a splash of exposed brick and seamless view through the floor-to-ceiling doors to the backyard haven w/ hot tub for shaking off the day. Enjoy laneway parking, plus a single-car garage. Finished lower level w/ dedicated bedroom & laundry for easy guest/in-law/nanny suite. Roomy bedrooms, convenient 2nd-floor laundry, 3rd-floor primary bedroom retreat with lux 5 pc bathroom w/ soaker tub, walk-in shower, & private rooftop deck - the icing on the cake for this prime Riverdale family home... Laneway suite potential, excellent home inspection, enjoy Riverdale/Withrow Park, skating, swimming, ball hockey, tennis, camps and the city's best views.
详情
- 上市时间: Tuesday, February 06, 2024
- 3D看房: View Virtual Tour for 128 Withrow Avenue
- 城市: Toronto
- 社区: North Riverdale
- 详细地址: 128 Withrow Avenue, Toronto, M4K 1C9, Ontario, Canada
- 客厅: Fireplace, Hardwood Floor, Open Concept
- 厨房: Centre Island, Hardwood Floor, Open Concept
- 挂盘公司: Re/Max Hallmark Realty Ltd. - Disclaimer: The information contained in this listing has not been verified by Re/Max Hallmark Realty Ltd. and should be verified by the buyer.

