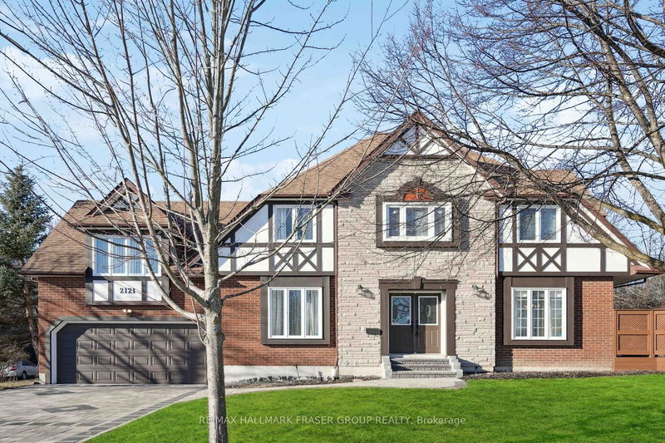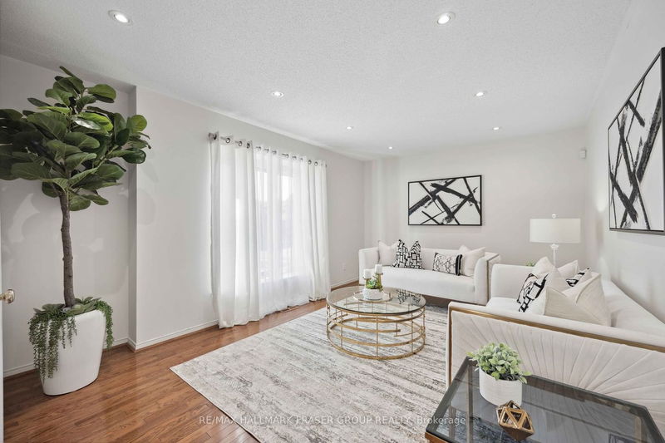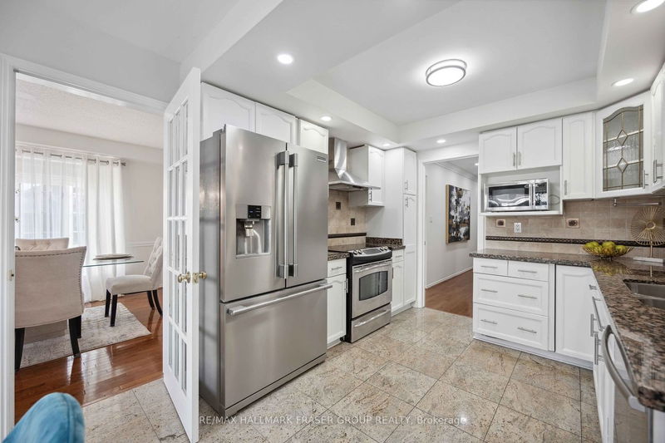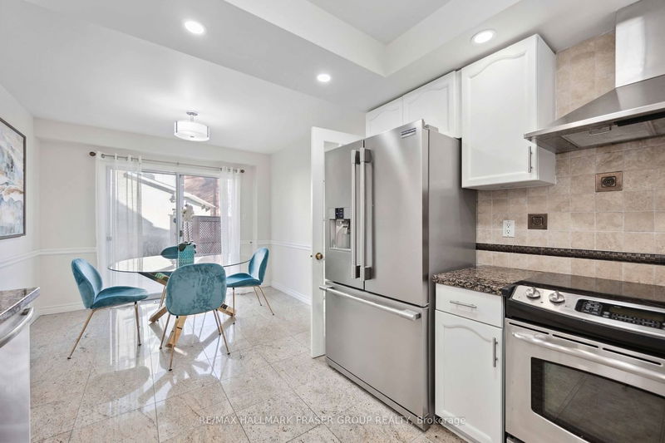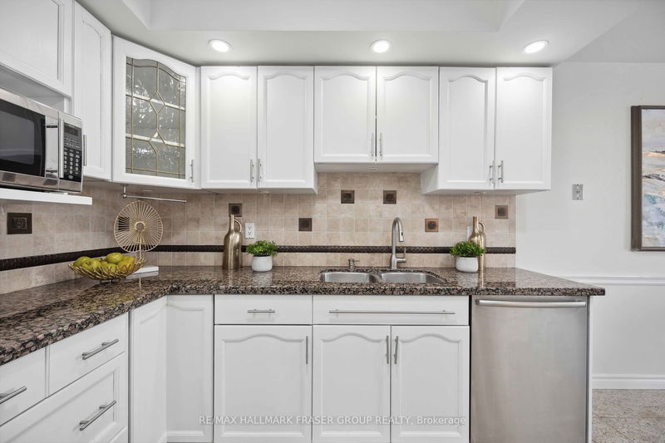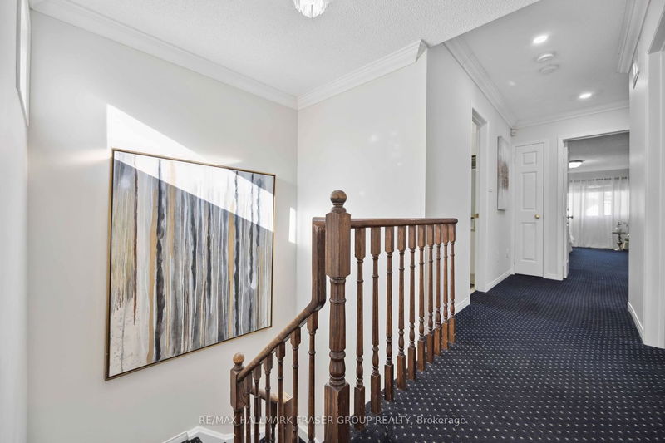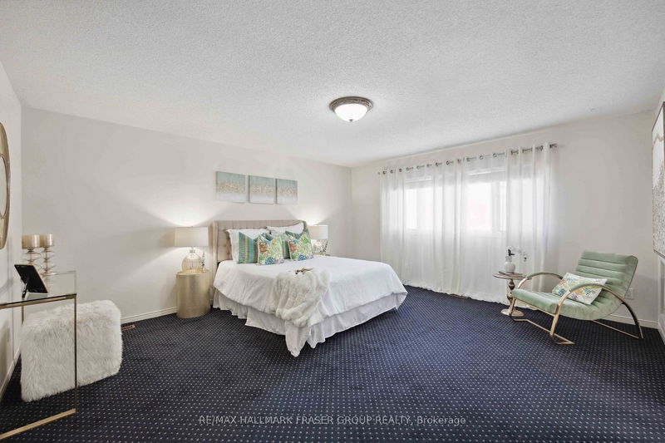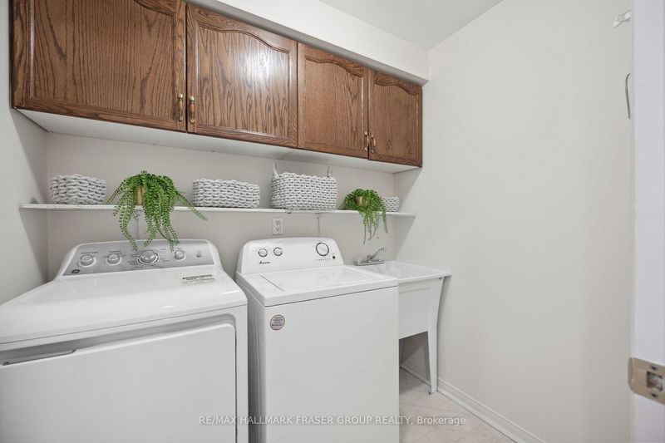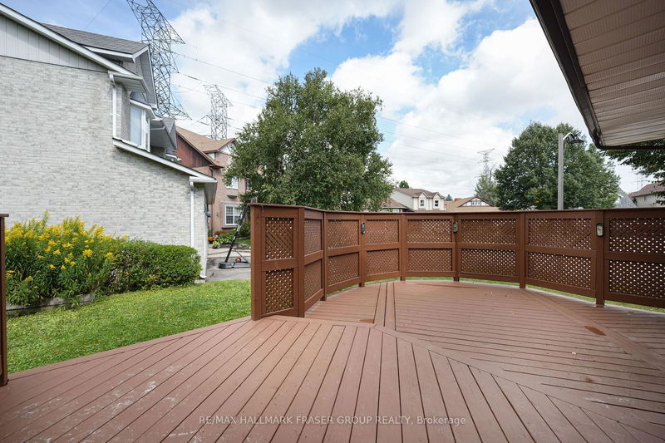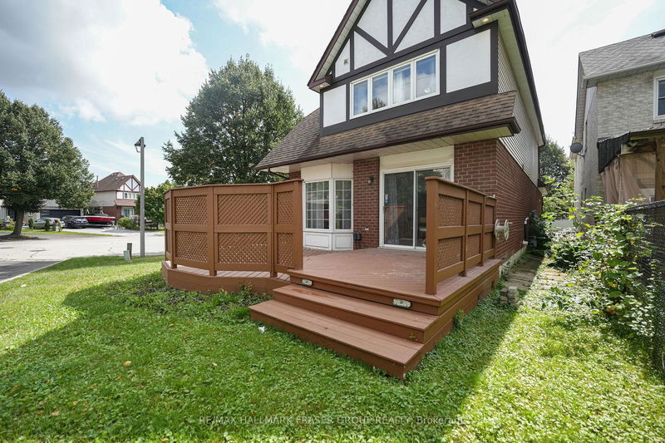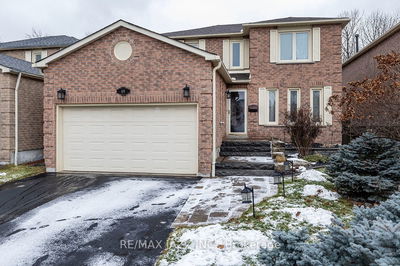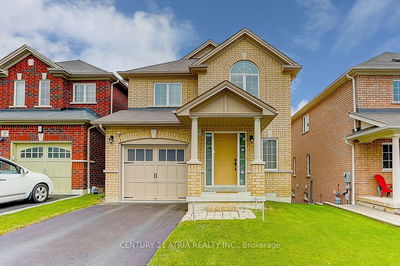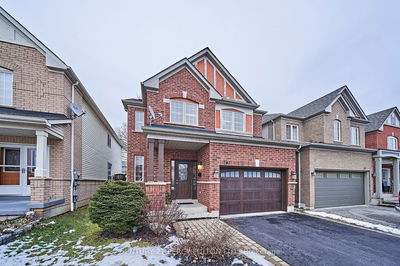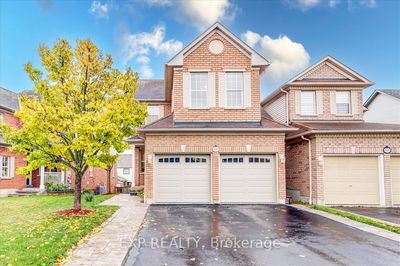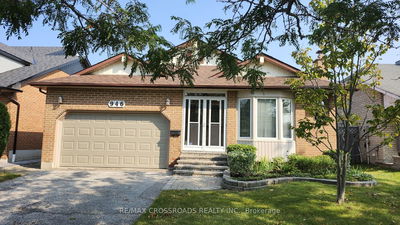Stunning Executive 'John Boddy' Home 'Bridlewood' Model Located In The Exclusive Enclave of Liverpool On Quiet Cul-De-Sac. Professionally Painted Throughout. Hardwood Floors Throughout Main. Living Room With French Doors, Potlights And Large Picture Window. Sun-Filled Formal Dining Room. Eat-In Kitchen With Stainless Steel Appliances, Granite Countertops, Potlights, Backsplash & Walk-Out to Large, Private Deck. Cozy Family Room With Gas Fireplace. Well Appointed Bedrooms on Second Floor. Spacious Primary Bedroom With Walk-In Closet, 5-Piece Ensuite (Soaker Tub & Separate Shower), & Large Windows Overlooking Backyard. 2 Car Garage Complemented By An Additional 4 Driveway Parking Spots, All Set On An Interlocked Driveway. No Sidewalk.
详情
- 上市时间: Monday, February 05, 2024
- 3D看房: View Virtual Tour for 2121 Lynn Heights Drive
- 城市: Pickering
- 社区: Liverpool
- 交叉路口: Fairport Rd. / Finch Ave.
- 详细地址: 2121 Lynn Heights Drive, Pickering, L1X 2S1, Ontario, Canada
- 客厅: Hardwood Floor, Picture Window, Pot Lights
- 厨房: Ceramic Floor, Granite Counter, Stainless Steel Appl
- 家庭房: Broadloom, Gas Fireplace, South View
- 挂盘公司: Re/Max Hallmark Fraser Group Realty - Disclaimer: The information contained in this listing has not been verified by Re/Max Hallmark Fraser Group Realty and should be verified by the buyer.

