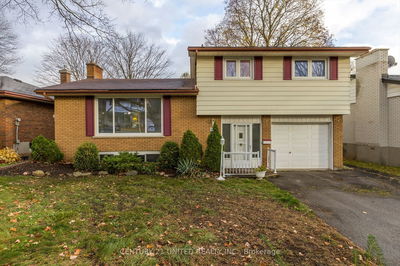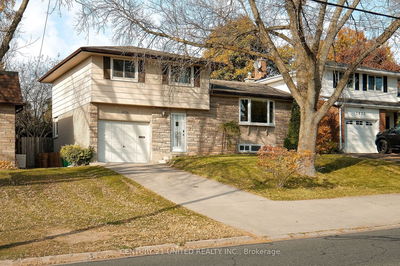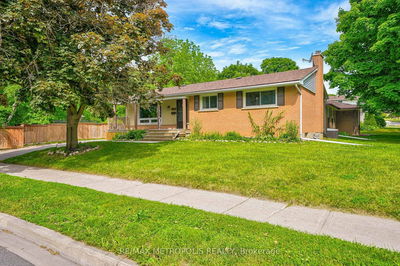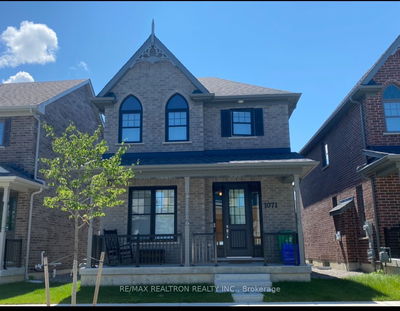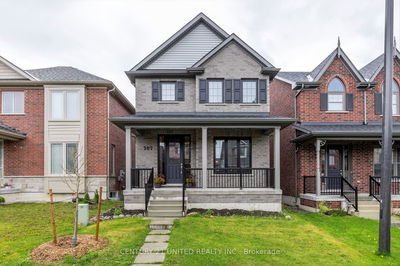Northend - lovely bright 2 storey home on a nice quiet low-traffic street. Bright open concept main level with spacious foyer entrance from the covered front porch, large living room, 2pc bath, recessed lighting & Kitchen/dining/family rooms all overlooking the deck & yard, handy walkout to the deck, fenced yard & stone path to the garage. Nice sized primary bedroom with walk-in closet & 5 pc ensuite, convenient 2nd floor laundry room, 2 more bedrooms and another 5pc bath, finished basement with huge recroom + office/den, lots of storage and a 3pc bath. Kitchen has a large walk-in pantry & lots of counter space. Quick closing available if desired. Great area close to schools, shopping, trails & parks. Enjoy the private south facing deck, perfect for BBQ and summer meals.
详情
- 上市时间: Friday, June 30, 2023
- 3D看房: View Virtual Tour for 143 Bowen Drive
- 城市: Peterborough
- 社区: Northcrest
- 交叉路口: Peace Cres
- 详细地址: 143 Bowen Drive, Peterborough, K9H 0C1, Ontario, Canada
- 家庭房: Main
- 厨房: Pantry
- 客厅: Main
- 挂盘公司: Re/Max Rouge River Realty Ltd. - Disclaimer: The information contained in this listing has not been verified by Re/Max Rouge River Realty Ltd. and should be verified by the buyer.







































































