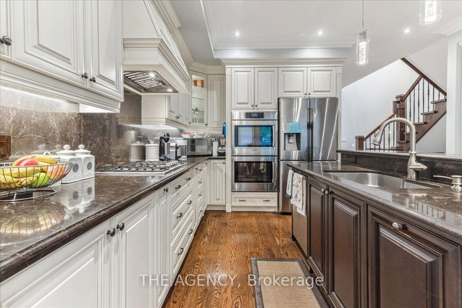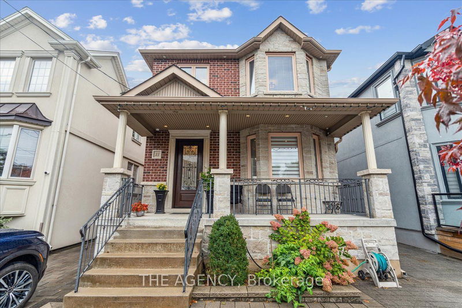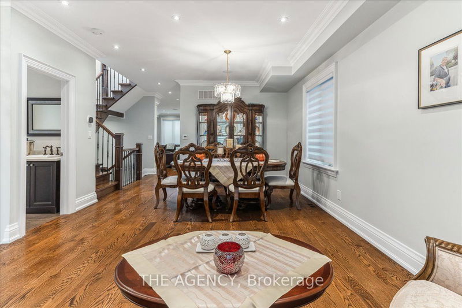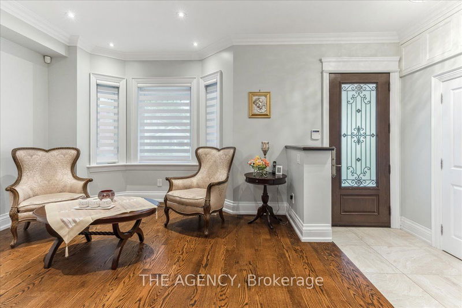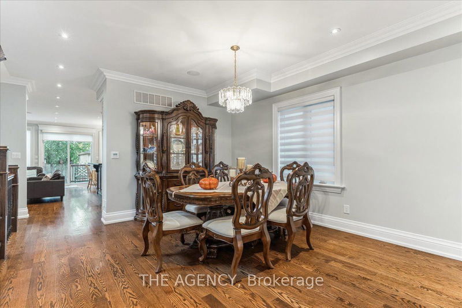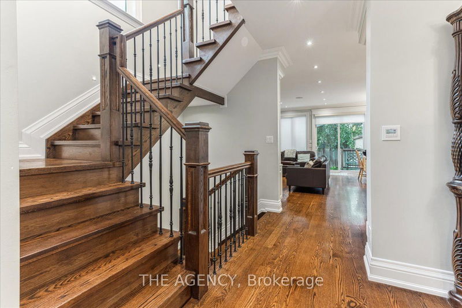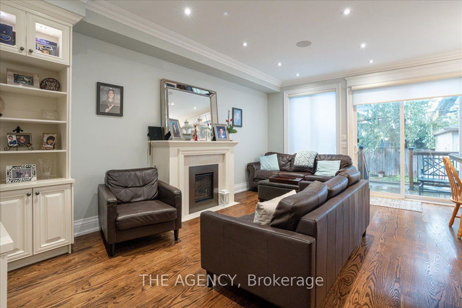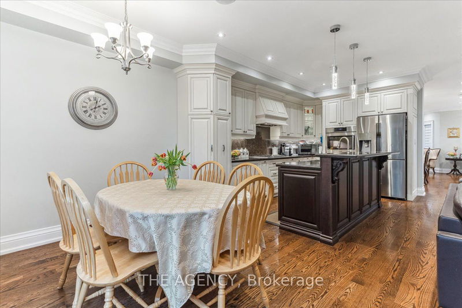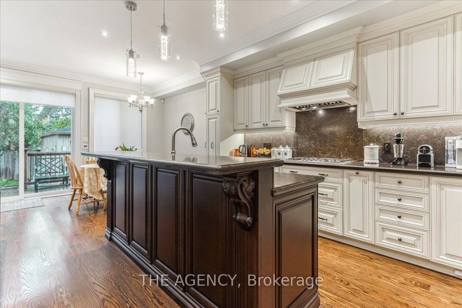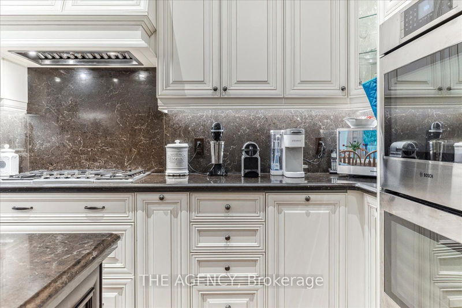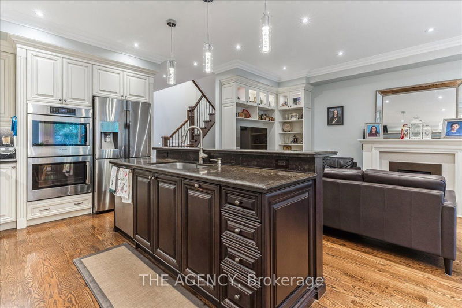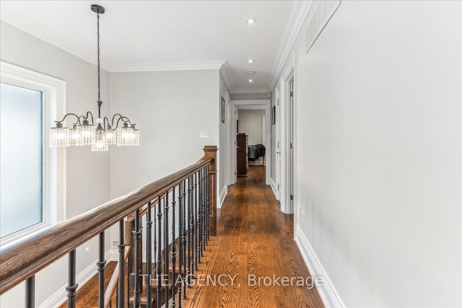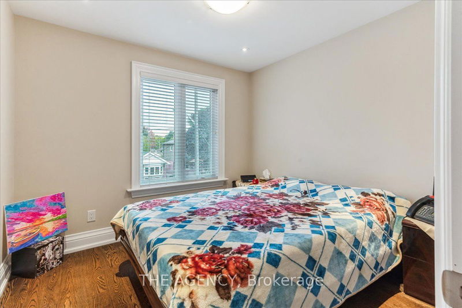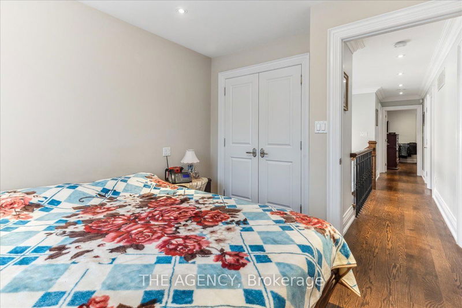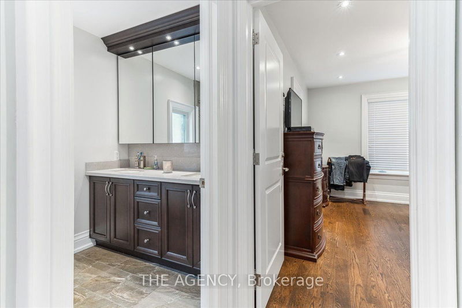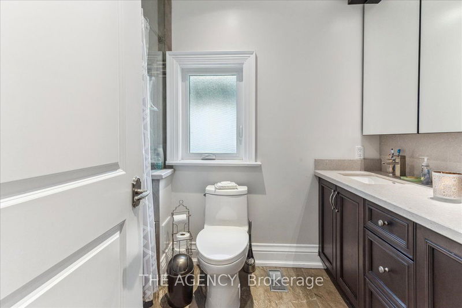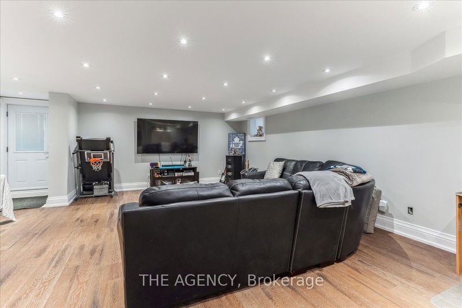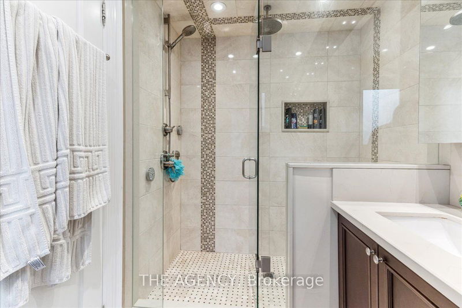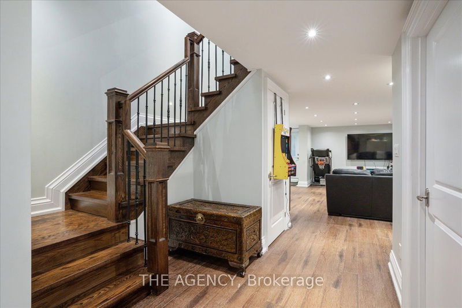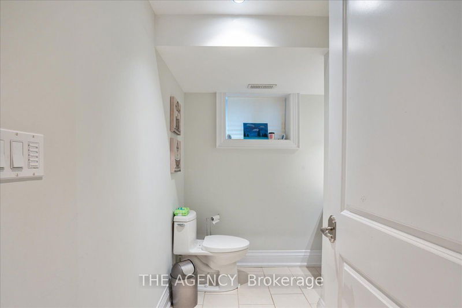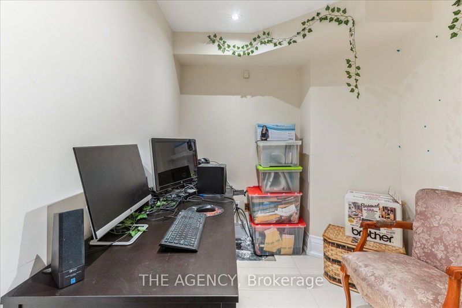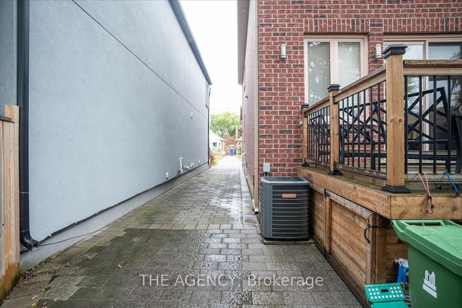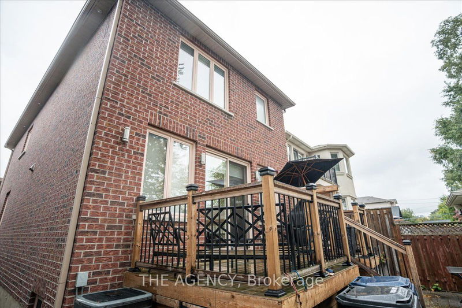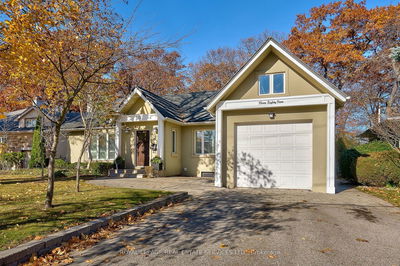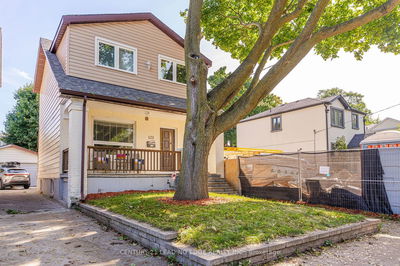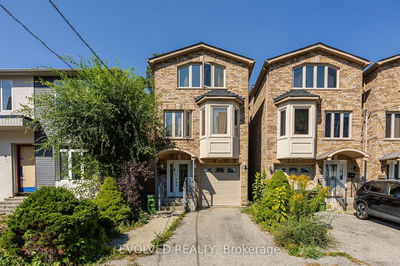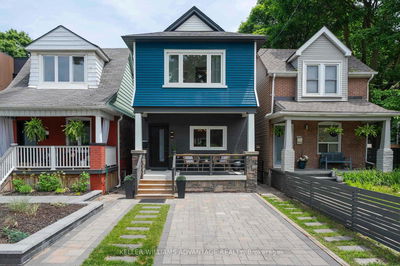If you're looking for a custom home in a family friendly neighbourhood, look no further than 11 Northbrook Road in the heart of East York! This seductive detached 4 bedroom home has a private drive, detached garage, custom kitchen and enough space for you entertain your entire family. Yes, even your mother-in-law. Whip up your favourite meals with Bosch appliances including the double wall oven and built-in range hood. Completed in 2015, 11 Northbrook Rd boasts 9' ceilings on the upper levels with hardwood flooring, crown moulding, a 7" baseboard profile and surround sound throughout the home. Start your day off right with warm tootsies as every bathroom has heated floors. Need more space or a nanny suite? The basement, which also has heated floors, has a rough-in for a kitchenette / wet bar, a 3 piece bathroom and a separate entrance that walks out to the backyard. No detail was spared on this home. Are you ready to call this home yours?
详情
- 上市时间: Tuesday, January 30, 2024
- 城市: Toronto
- 社区: East York
- 交叉路口: O'connor Dr & Greenwood Ave
- 客厅: Tile Floor, Combined W/Dining, Large Window
- 厨房: Stainless Steel Appl, Eat-In Kitchen, Hardwood Floor
- 家庭房: Hardwood Floor, Gas Fireplace, W/O To Deck
- 挂盘公司: The Agency - Disclaimer: The information contained in this listing has not been verified by The Agency and should be verified by the buyer.

