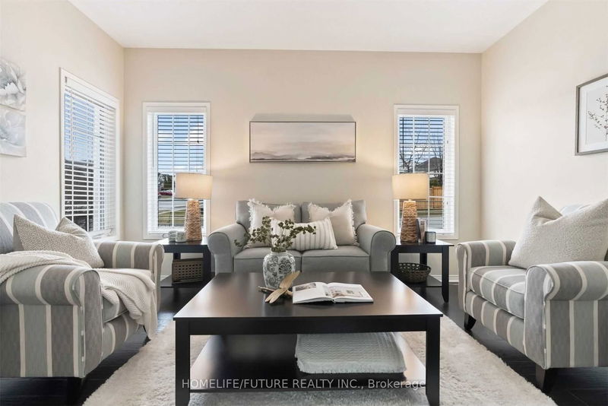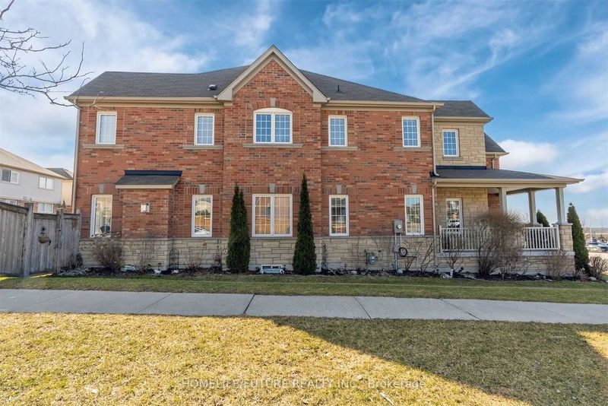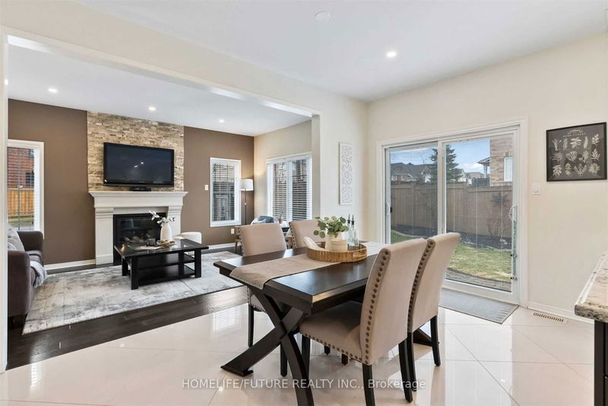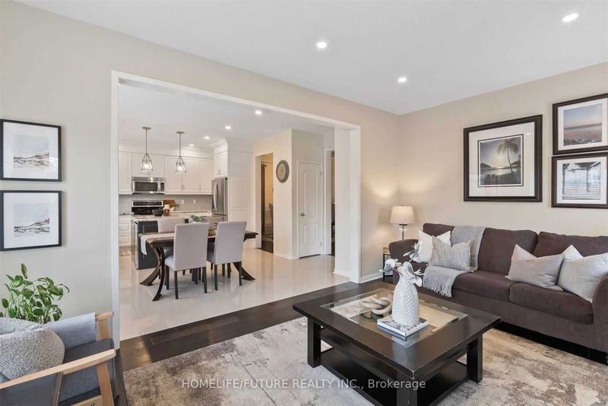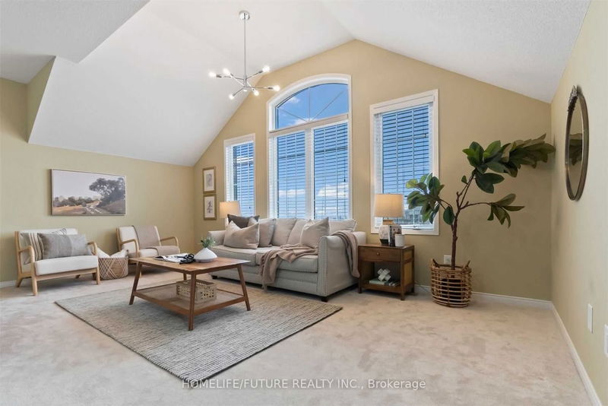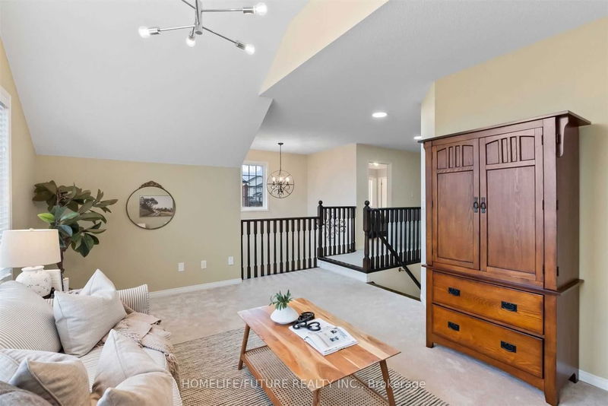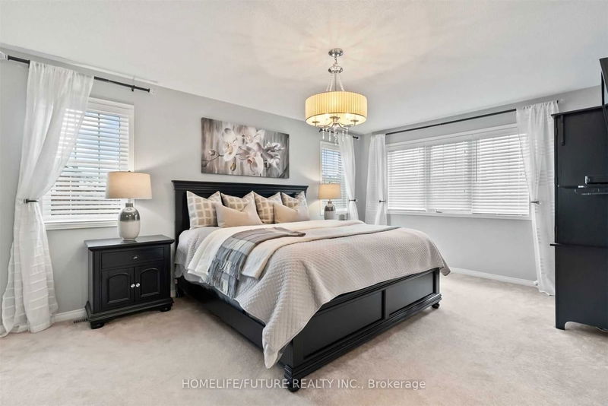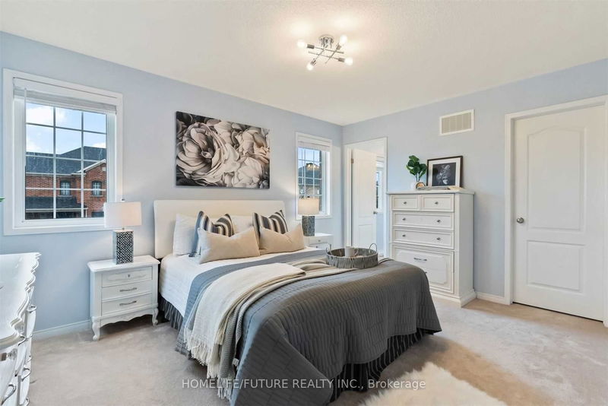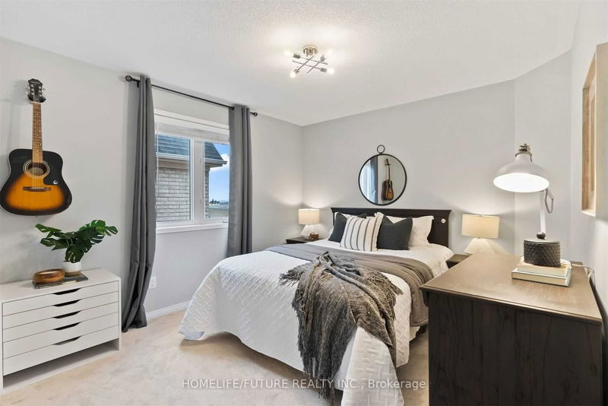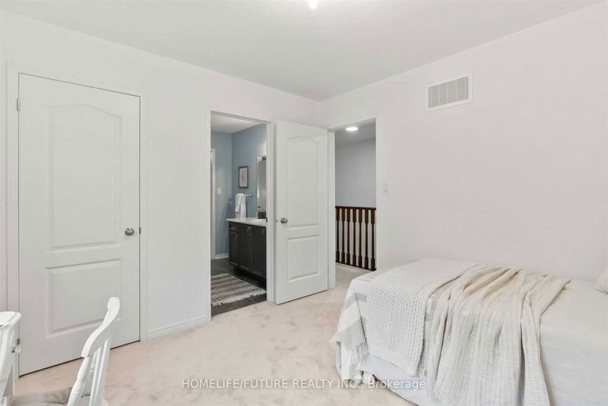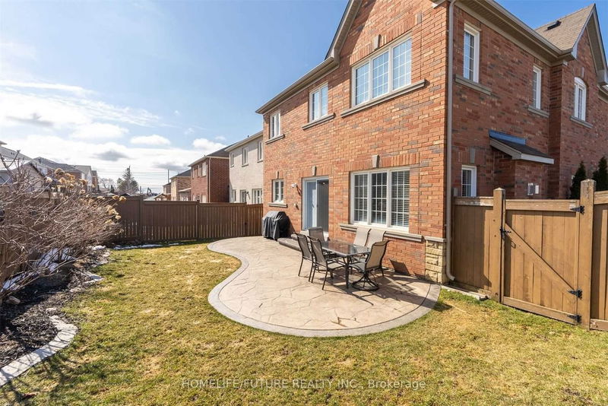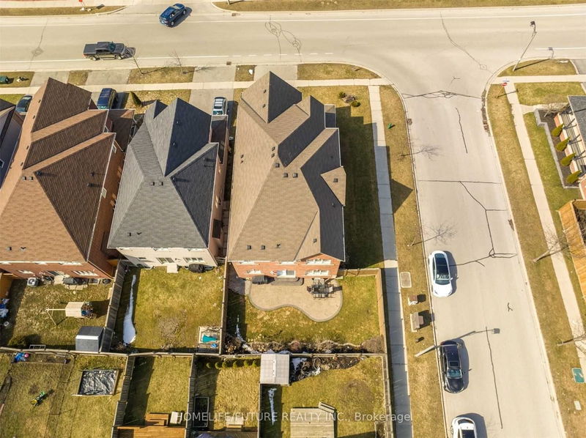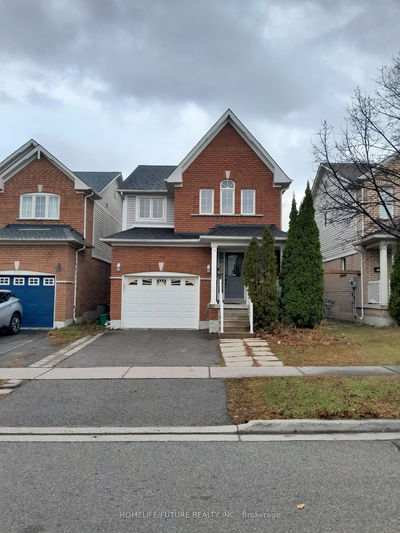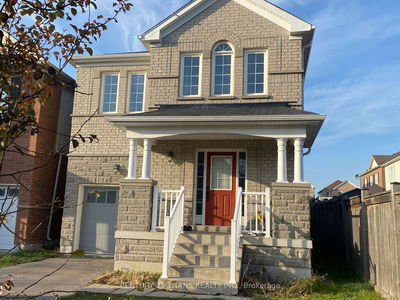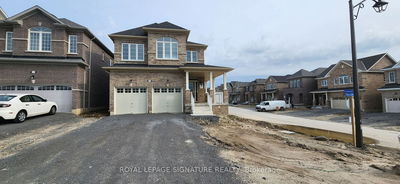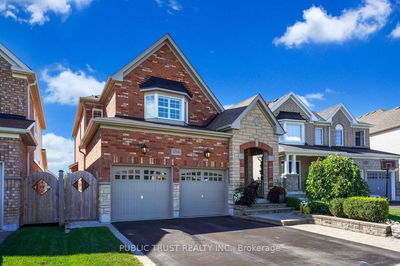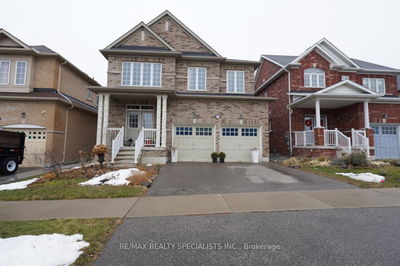LOCATION !! LOCATION !! Premium Corner Lot! One Of Most Popular Model 4 Bedrooms & 4 Washrooms. Unique Design With 2 Hardwood Staircases Leading Upstairs. Main Floor With Hardwood Floors Features A Living Rm, Separate Dining Rm, Main Floor Office, Family Rm With Custom Plaster Mantel & Amazing Newly Renovated Kitchen With Granite Counters & Stainless Steel Appliances! Unique Family Room Above The Garage With Vaulted Ceiling! 4 Upper Level Bedrooms, Including A Primary Featuring A Large Ensuite Bath With 2 Vanities, Separate Soaker Tub, Beautiful Walk In Closet! Second Bedroom With It's Own Ensuite Spacious 3rd & 4th Bedrooms Share A Full Bath As Well! Just Steps Down To Plaza, Buses, Banks, Restaurants, Schools, Just Minutes to Ontario Tech University, Durham College, Just Minutes To HWY 401 & HWY 407. Walmart, Home depot & Much More...
详情
- 上市时间: Thursday, November 09, 2023
- 城市: Oshawa
- 社区: Taunton
- 交叉路口: Taunton Rd E & Clearbrook Dr
- 详细地址: 1381 Clearbrook Drive, Oshawa, L1K 0G8, Ontario, Canada
- 客厅: Hardwood Floor, Open Concept, Large Window
- 厨房: Ceramic Floor, Quartz Counter
- 家庭房: Hardwood Floor, Fireplace, Large Window
- 家庭房: Broadloom, Large Window
- 挂盘公司: Homelife/Future Realty Inc. - Disclaimer: The information contained in this listing has not been verified by Homelife/Future Realty Inc. and should be verified by the buyer.

