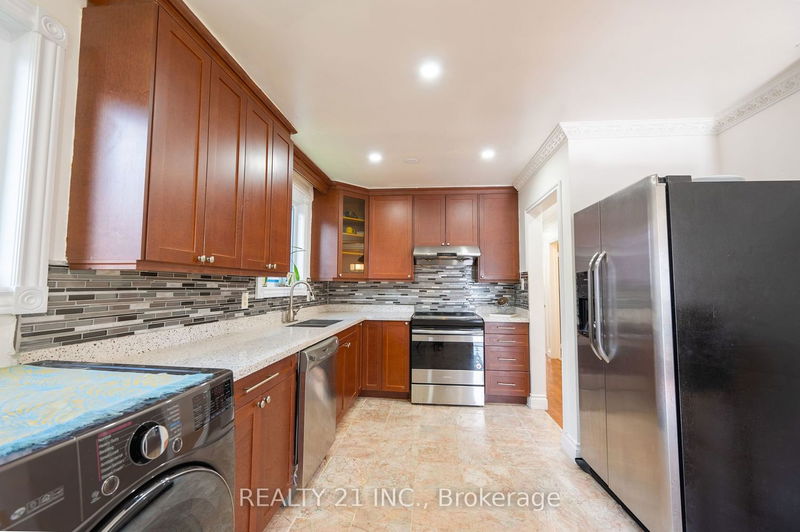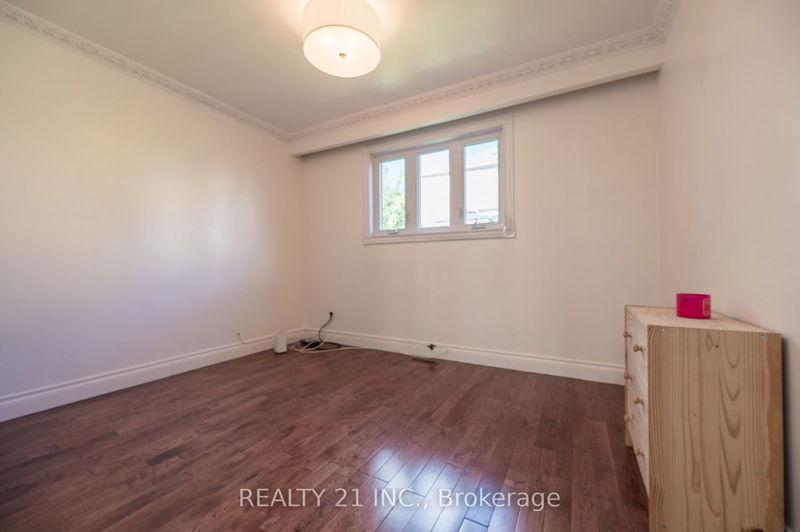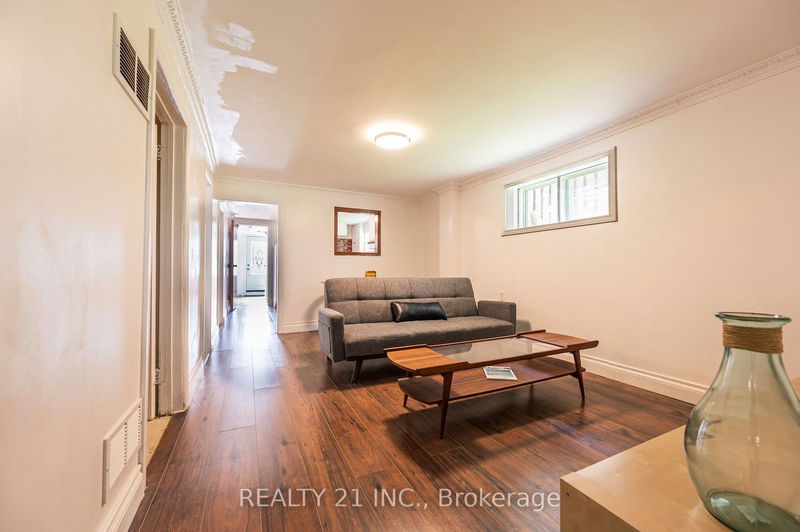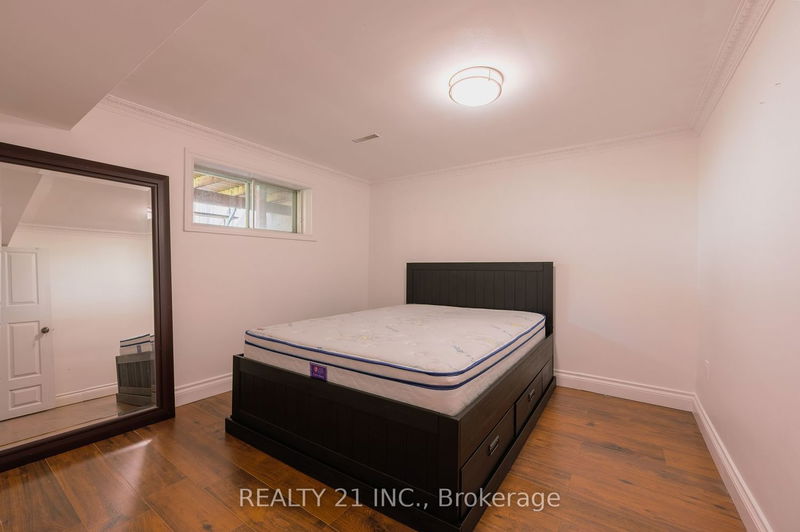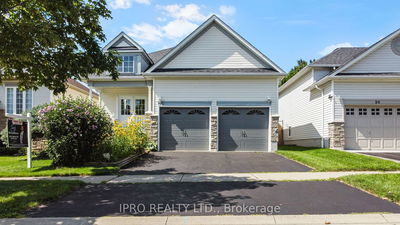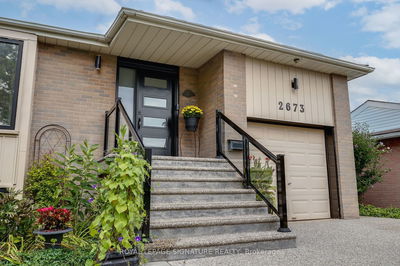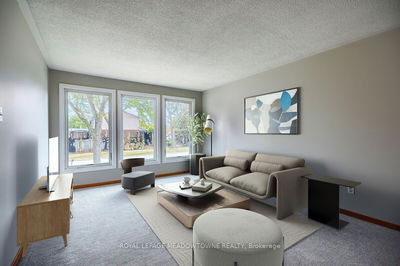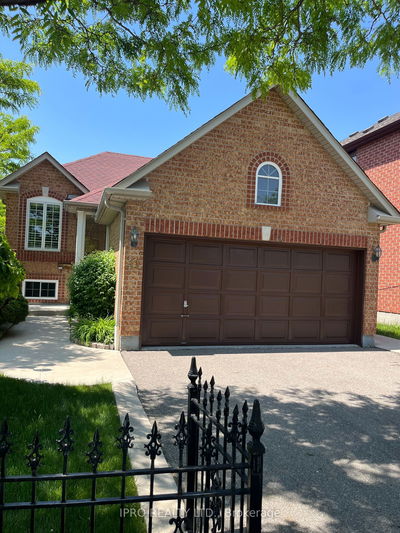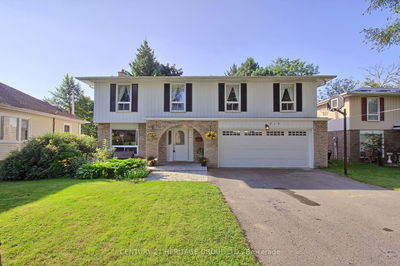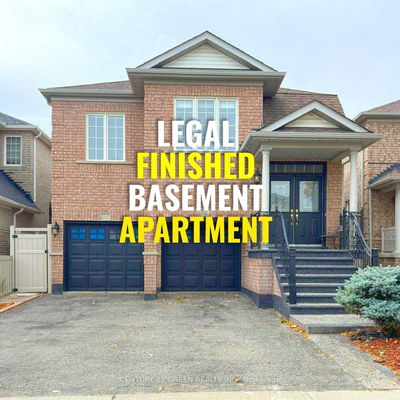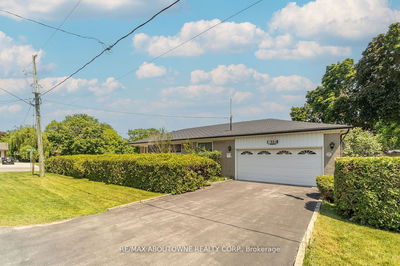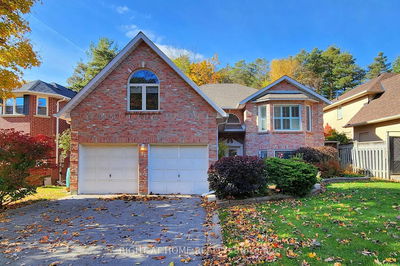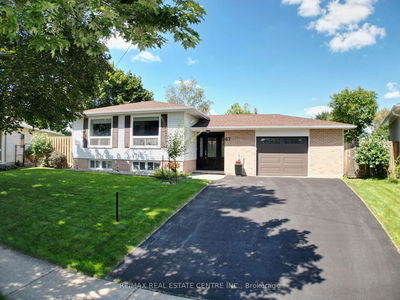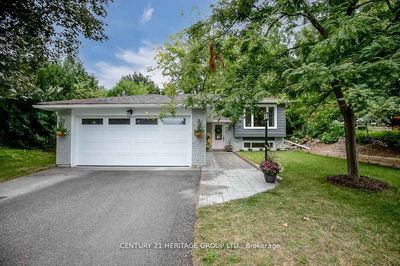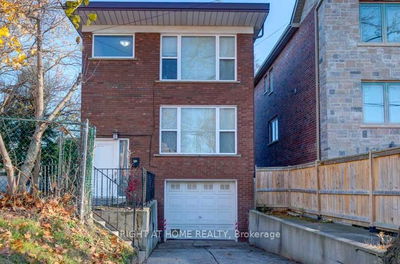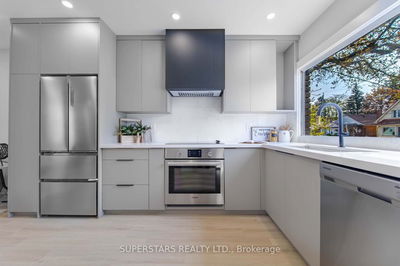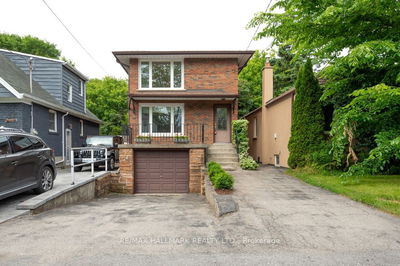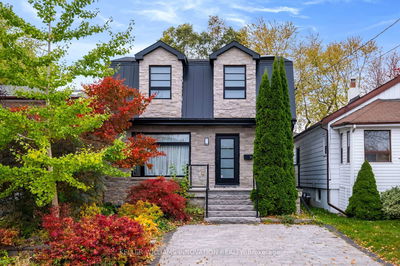Exquisite well maintained raised bungalow with garage, boasting a walkout to a deck overlooking a spacious, dreamy backyard. Hardwood floors grace the living and dining areas on the main floor, where abundant natural light enhances the living room with a wide-open balcony. The kitchen, adorned with quartz countertops and stainless steel appliances, is a modern marvel. Bedrooms feature hardwood floors for timeless elegance. The finished basement, with a separate walkout entrance, presents a kitchen, 2 bedrooms, a living room, and a 4-piece washroom a fantastic opportunity for income generation to ease mortgage payments. This versatile space could serve as an apartment, in-law suite, or simply as extra room for the family. Perfectly situated with all amenities within walking distance schools, subways, and a mere 20-minute drive to downtown. The lake is just a 5-minute drive away, along with a beautiful park, groceries, shops, and restaurants nearby. Truly an amazing location!
详情
- 上市时间: Wednesday, October 18, 2023
- 城市: Toronto
- 社区: Clairlea-Birchmount
- 交叉路口: Warden/Danforth
- 详细地址: 12 Mack Avenue, Toronto, M1L 1L9, Ontario, Canada
- 客厅: Hardwood Floor, Combined W/Dining, W/O To Balcony
- 厨房: Tile Floor, Stone Counter, Window
- 厨房: Tile Floor, Window
- 客厅: Broadloom, Window
- 挂盘公司: Realty 21 Inc. - Disclaimer: The information contained in this listing has not been verified by Realty 21 Inc. and should be verified by the buyer.



