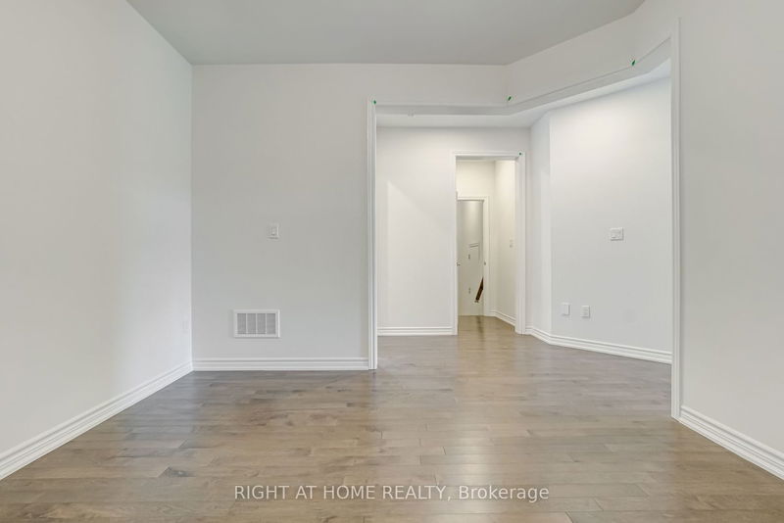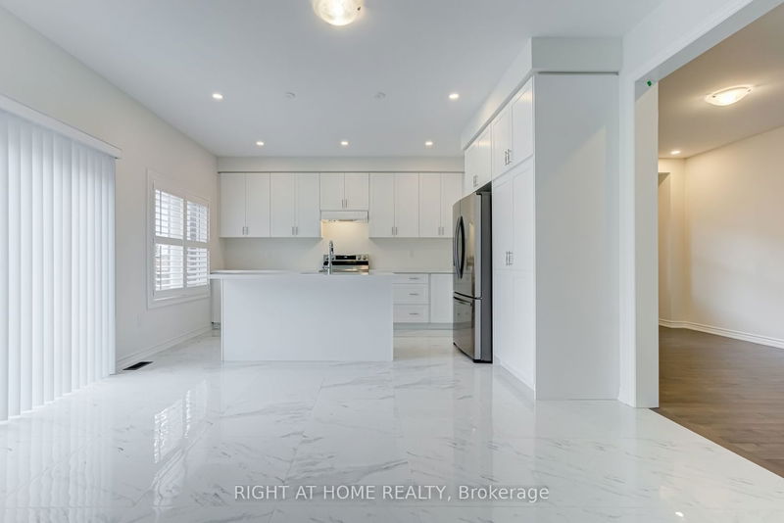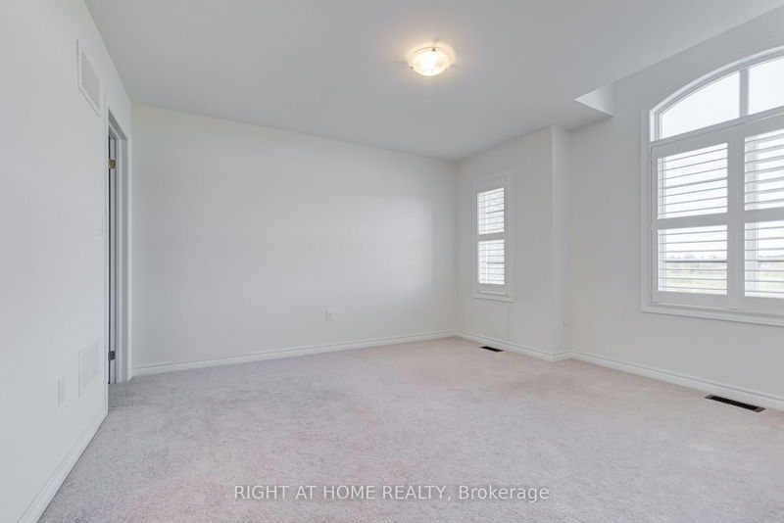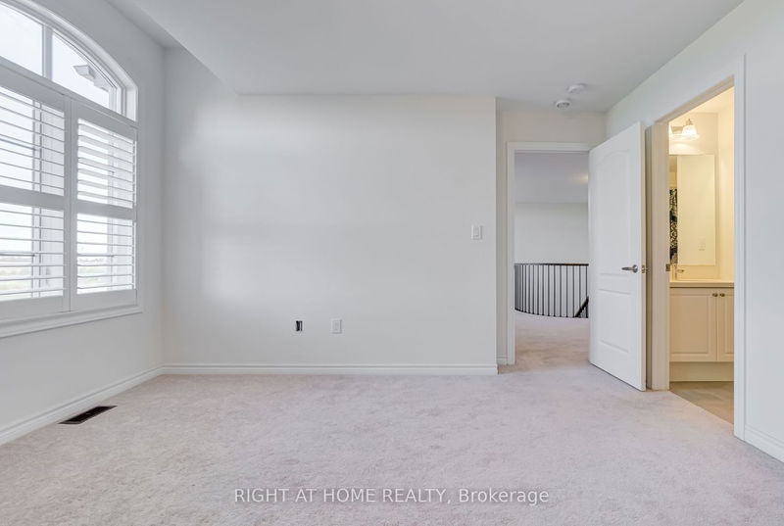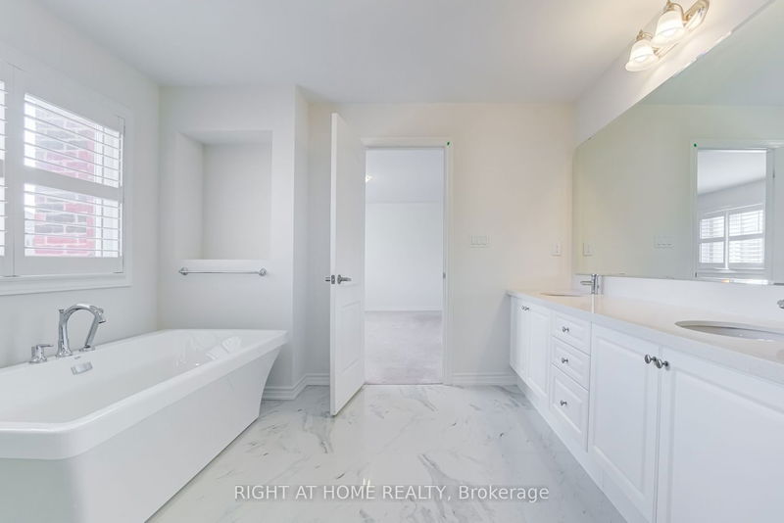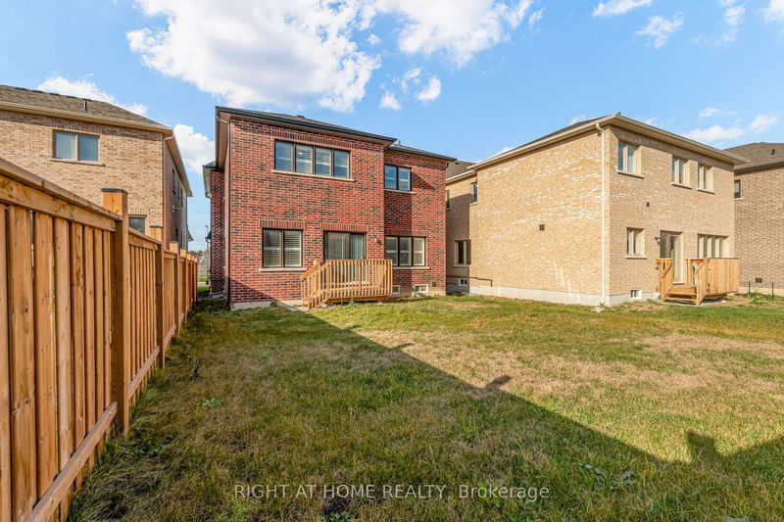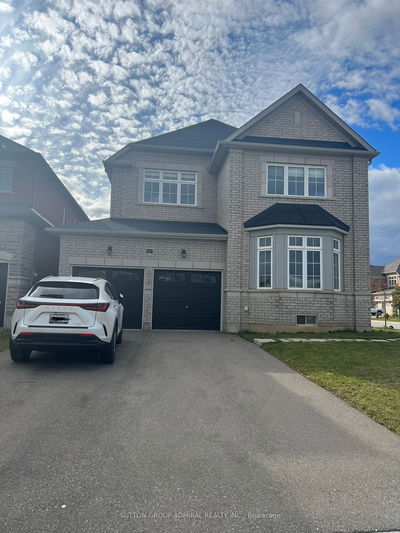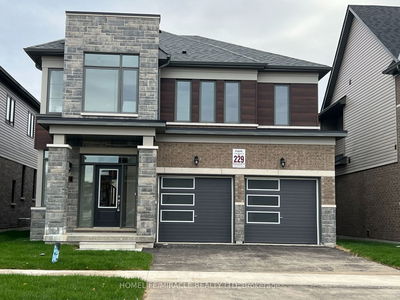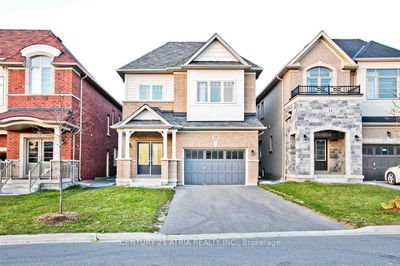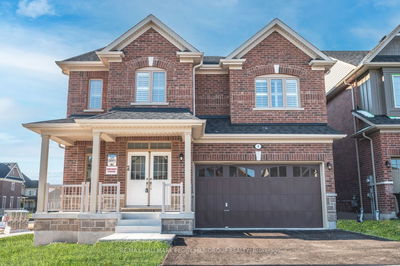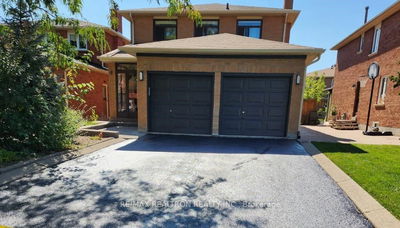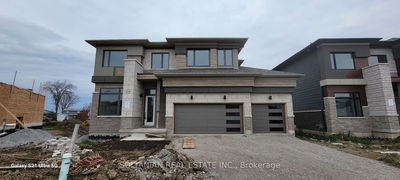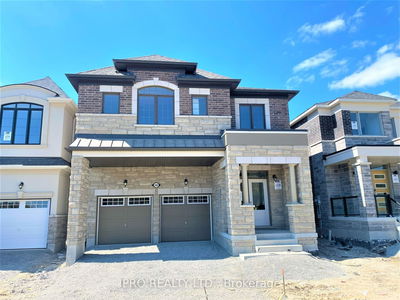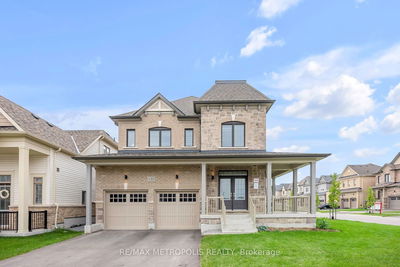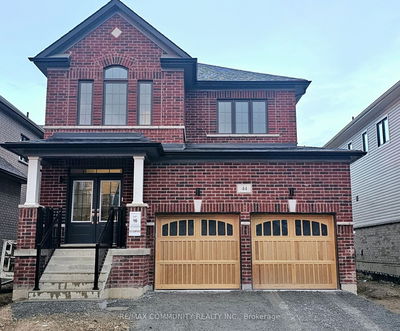Newly Built Bright And Spacious 4 Bedroom, 4 Washroom Home On A Quiet Family Friendly Neighborhood. Close to 3000 Sqft, Open Concept 9Ft Ceiling Main Floor With Oak Stairs And Iron Pickets, Hardwood Flooring, Upgraded Tiles, Lots Of Windows For Natural Light.Family Room With Fireplace. Modern Kitchen With Large Tiles, Breakfast Area Over Looking Backyard. Grand Primary Bedroom With W/I Closet And Spa Like 5Pc Ensuite. Walk-in Closets And Ensuite/Semi Ensuites In All 4 Bedrooms. Convenient 2nd Floor Laundry, Media/Entertainment Area, Large Foyer And Direct Garage To Home Access.
详情
- 上市时间: Friday, November 10, 2023
- 3D看房: View Virtual Tour for 67 Connell Drive
- 城市: Georgina
- 社区: Keswick North
- 交叉路口: Woodbine Ave & Church St
- 详细地址: 67 Connell Drive, Georgina, L4P 0K3, Ontario, Canada
- 厨房: Tile Floor, O/Looks Backyard, Window
- 客厅: Hardwood Floor, Fireplace, Window
- 家庭房: Hardwood Floor, Window
- 挂盘公司: Right At Home Realty - Disclaimer: The information contained in this listing has not been verified by Right At Home Realty and should be verified by the buyer.








