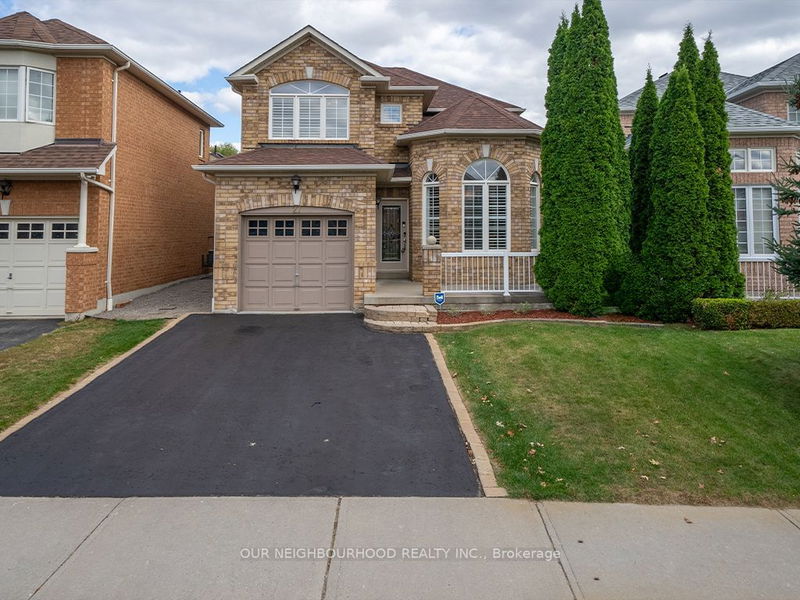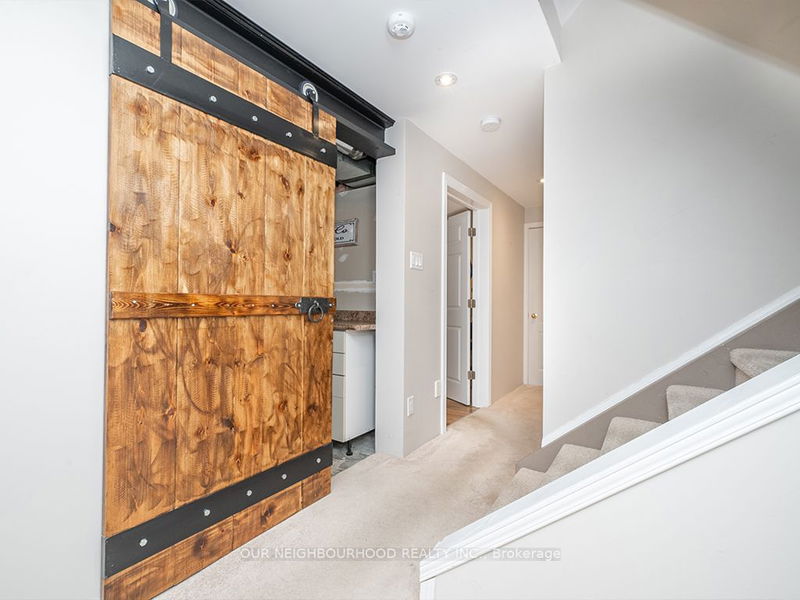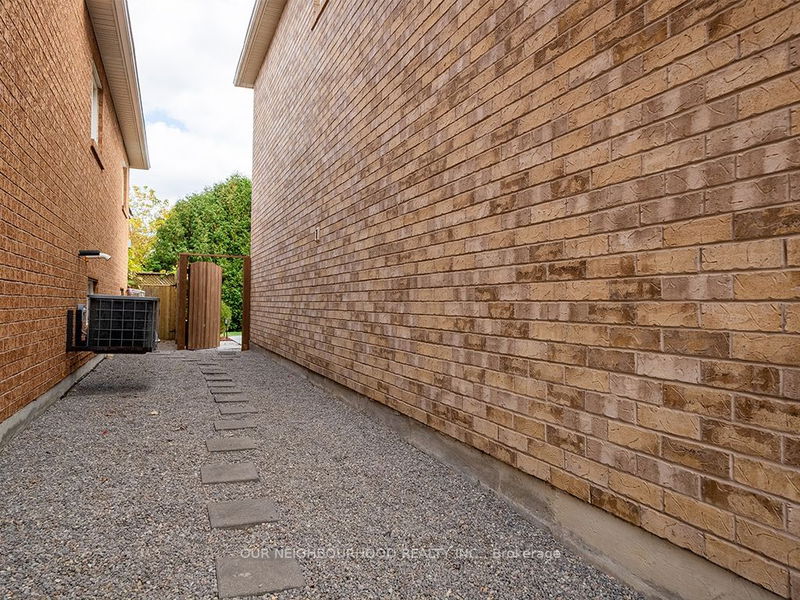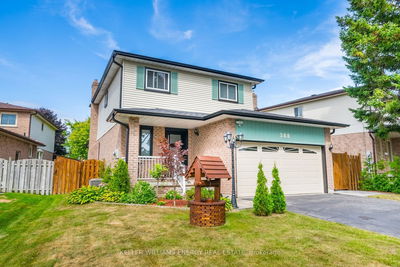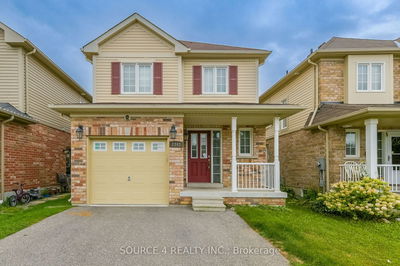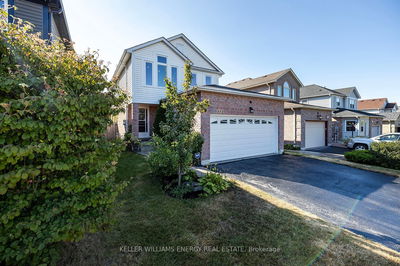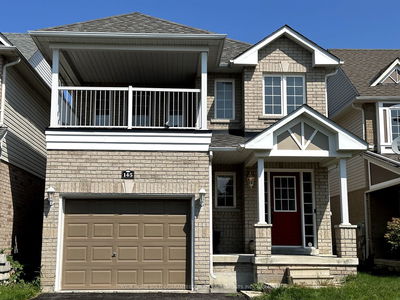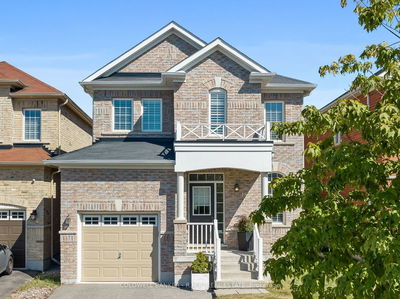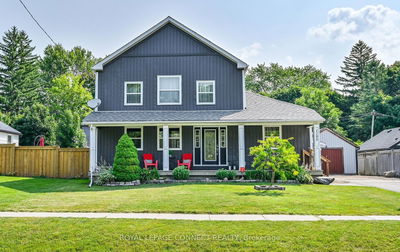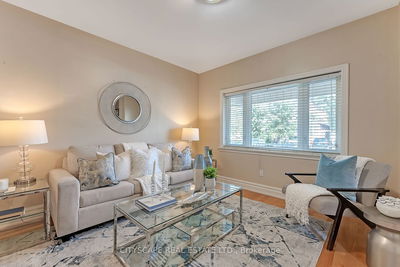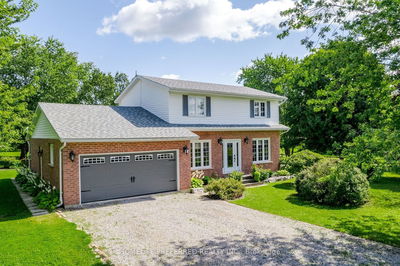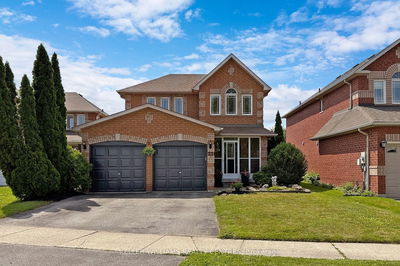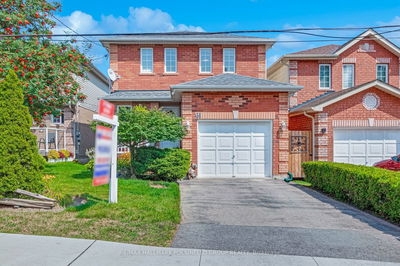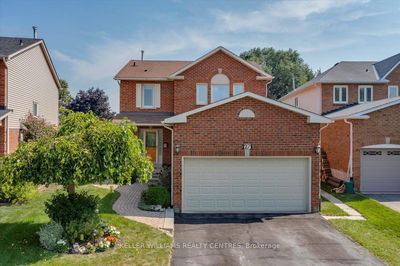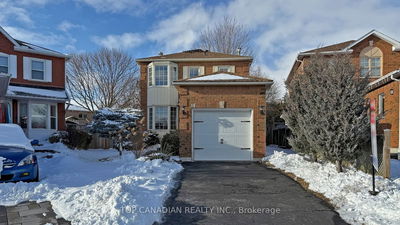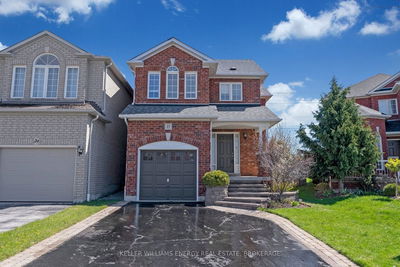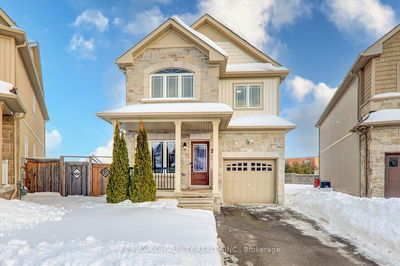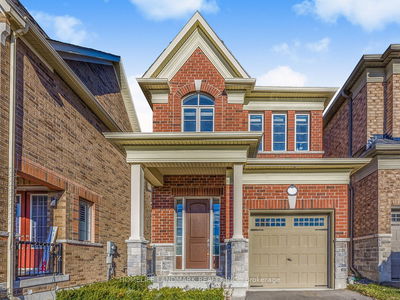Stunning home in North Whitby! Close to Heber Down, shopping, schools, transit, 401/407 for an easy commute! True pride of ownership is shown in this property. 3+1 bedrooms, finished top to bottom. Renovated open concept kitchen with breakfast bar, stainless appliances overlooks the family room with pot lites and gas fireplace. Fantastic dining area with triple windows and hardwood floor. This home is 1635 sq ft (as per mpac) and has everything you need! Finished basement features rec room w/pot lites, gym area, additional gas fireplace, 3rd bedroom and cold storage area. Large primary suite with 4 pc ensuite and walk in closet. The front bedroom has large picture window and could easily be used as a 2nd floor family room! Landscaped both front and back, this home brings you a very private back yard with poured concrete patio and gardens. No neighbours behind as you back onto a ravine!
详情
- 上市时间: Thursday, October 19, 2023
- 3D看房: View Virtual Tour for 27 Tormina Boulevard
- 城市: Whitby
- 社区: Taunton North
- Major Intersection: Baldwin/Taunton
- 详细地址: 27 Tormina Boulevard, Whitby, L1R 3B4, Ontario, Canada
- 厨房: Ceramic Floor, Breakfast Bar, Stainless Steel Appl
- 挂盘公司: Our Neighbourhood Realty Inc. - Disclaimer: The information contained in this listing has not been verified by Our Neighbourhood Realty Inc. and should be verified by the buyer.


