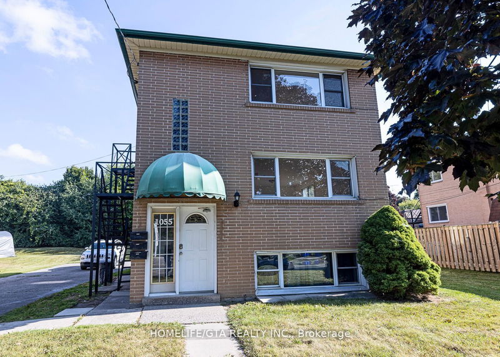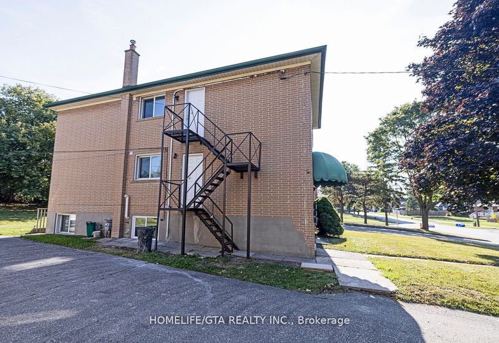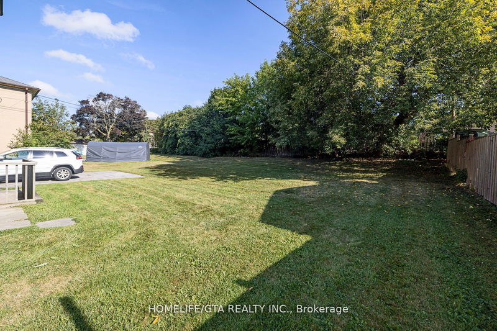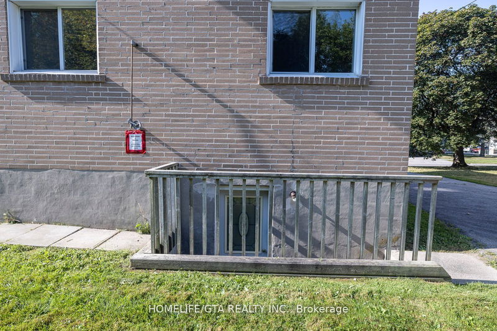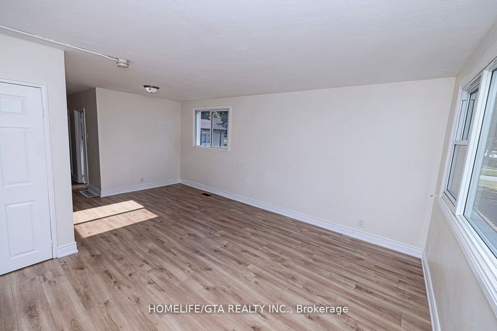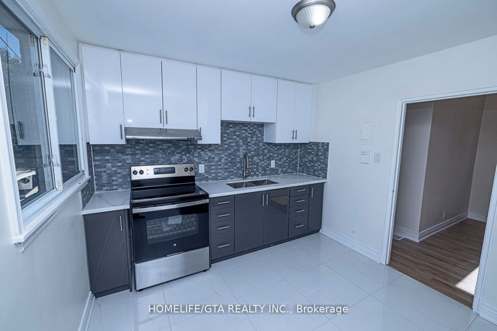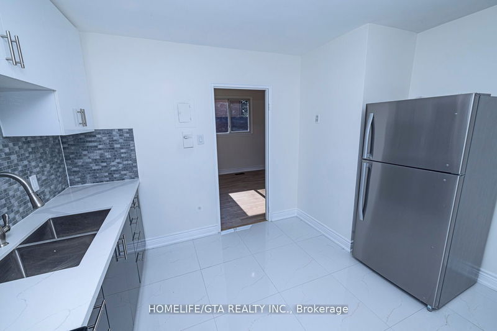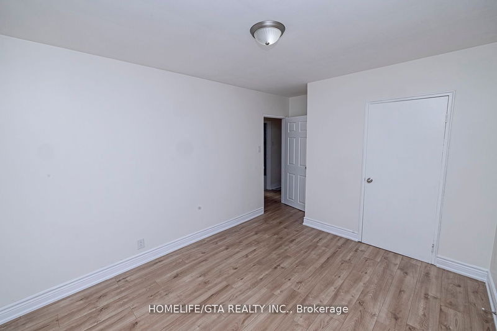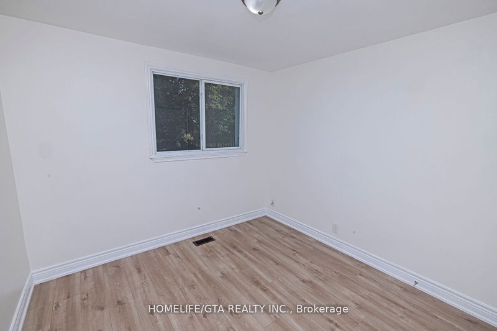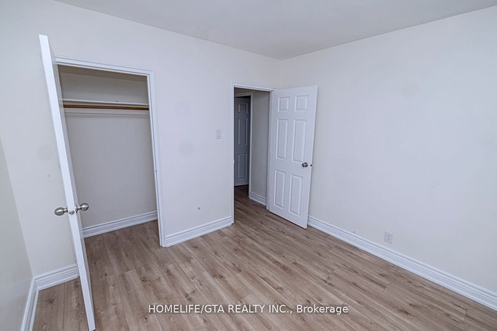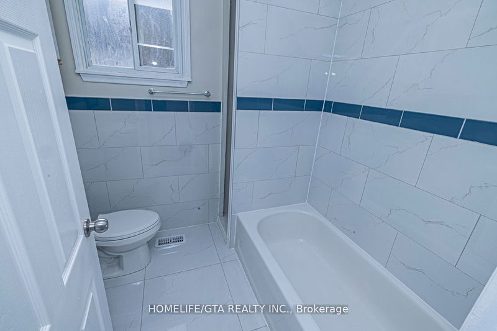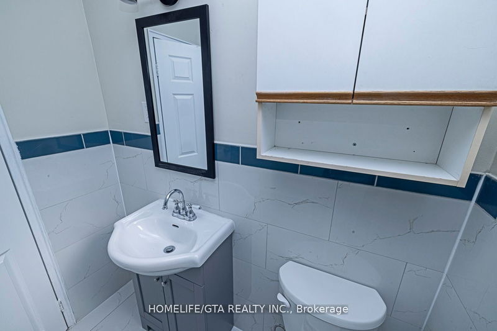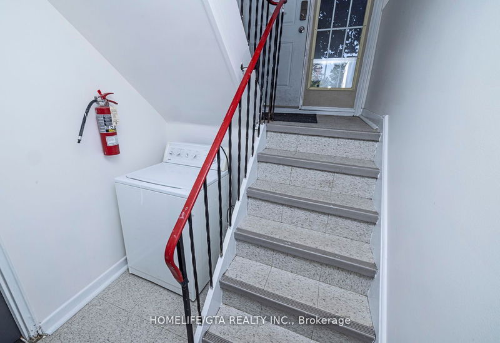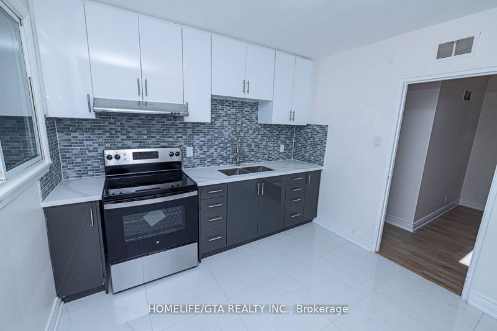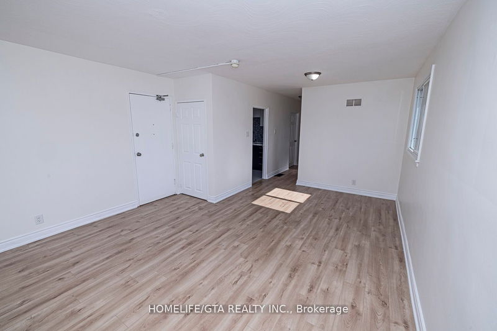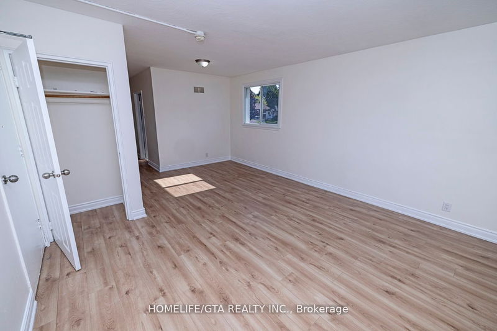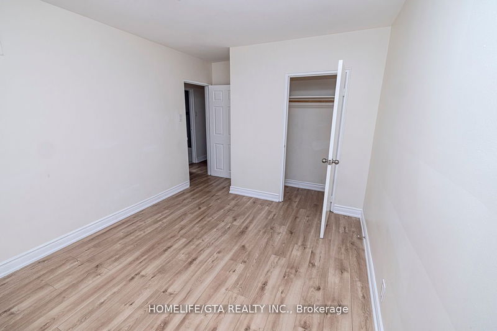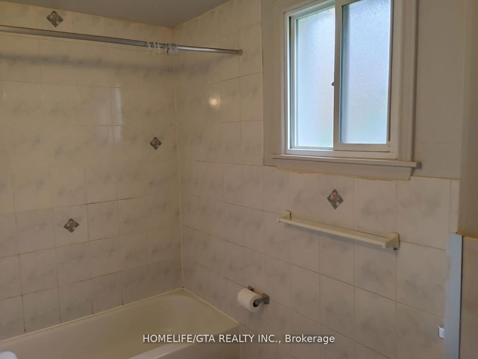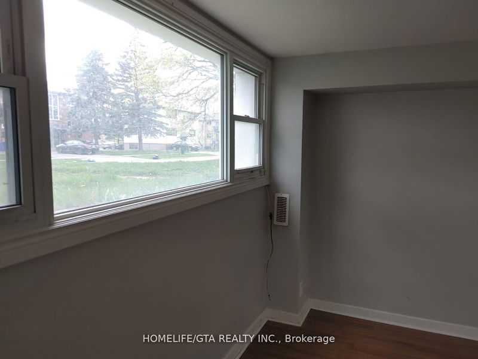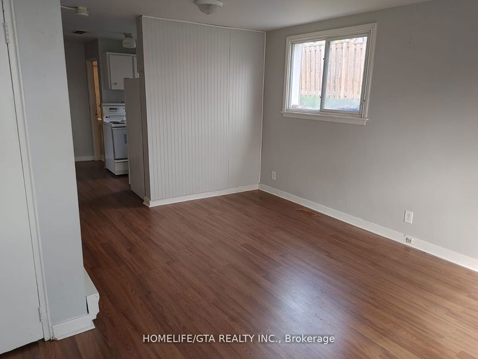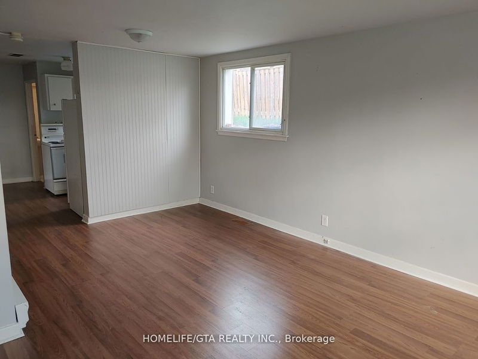*Why should you buy this Triplex?...Immigration...Immigration....Immigration* Solid Built 2-2 Bedrooms and 1-1 Bedroom Units Triplex* 2-2 Bedrooms Units are kept vacant so you choose your own Tenants* Average Market Rent and Rent Comparison on MLS provided on Income and Expense Report* 2-2 Bedrooms Units are renovated with $75,000 for 2-2 Totally New Kitchens, 2 Totally New Baths, 2 Porcelain Floors, 2 Laminate Flooring, 2 sets of New Stainless Steel Appliances, 2 Quartz Counters* Great Location close to Lake, Parks, 401, Schools, Go Station* Net Income $56,667.70(Estimated), Expenses are actual 2022 $14,153.30.* You can add up to 1-3 Units as Zoning allows up to six units(Check with City). 1st Floor Unit rented for $1,301.75 Mo/Mo and Must Assume the Tenant* 2 Units, you can set your own rent.* 2 Units can be seen any time. 1st floor needs 24 Hours Notice. Fire Inspection up to date with City of Oshawa.
详情
- 上市时间: Tuesday, December 05, 2023
- 3D看房: View Virtual Tour for 1055 Ravine Road
- 城市: Oshawa
- 社区: Lakeview
- 交叉路口: Simcoe St South/Wentworth St W
- 详细地址: 1055 Ravine Road, Oshawa, L1H 4C9, Ontario, Canada
- 客厅: Laminate, Picture Window, Combined W/Dining
- 厨房: Laminate, Window
- 客厅: Above Grade Window, Combined W/Dining, Open Concept
- 厨房: Renovated, Stainless Steel Appl, Side Door
- 客厅: Laminate, Renovated
- 挂盘公司: Homelife/Gta Realty Inc. - Disclaimer: The information contained in this listing has not been verified by Homelife/Gta Realty Inc. and should be verified by the buyer.

