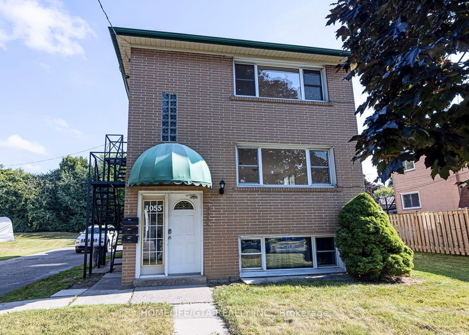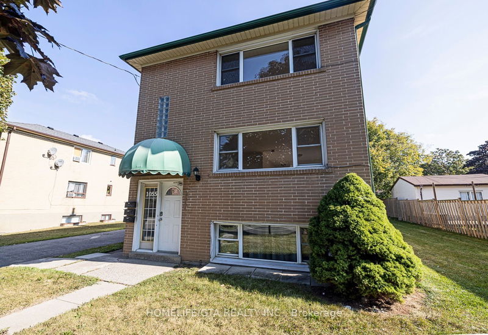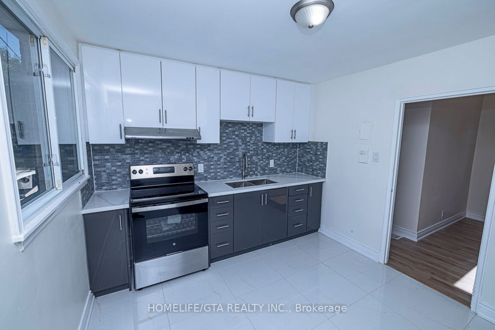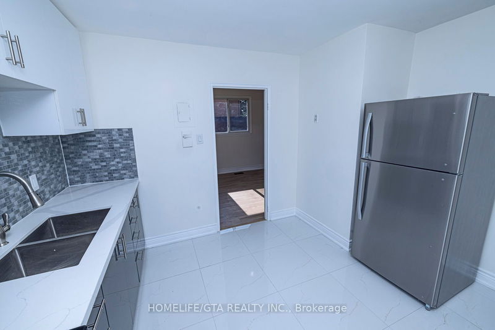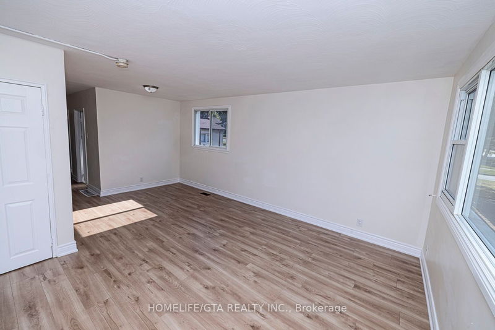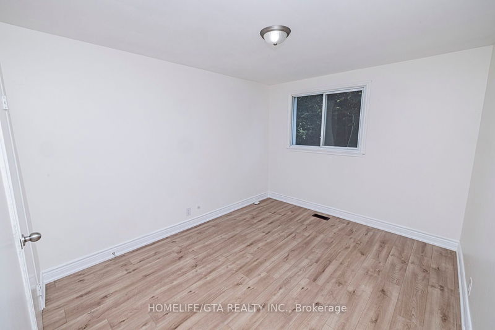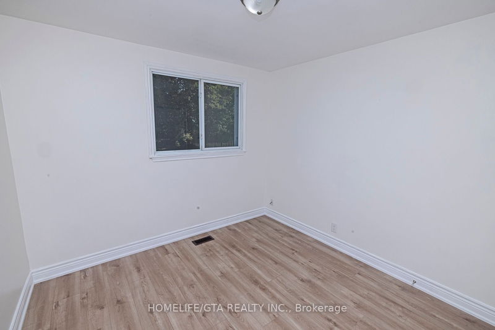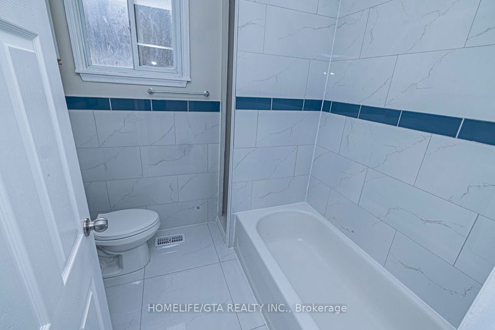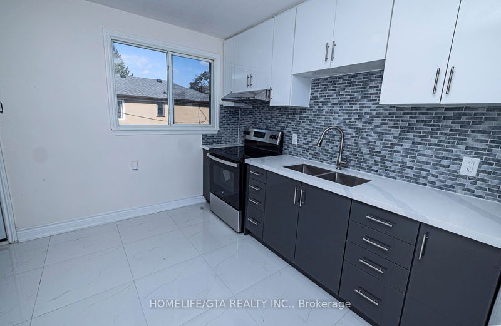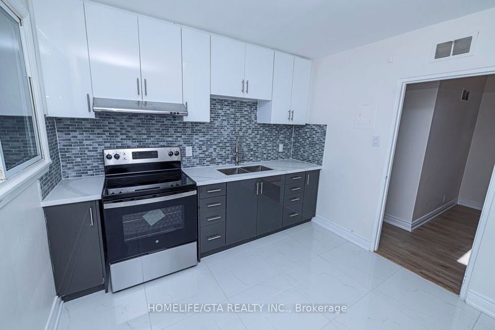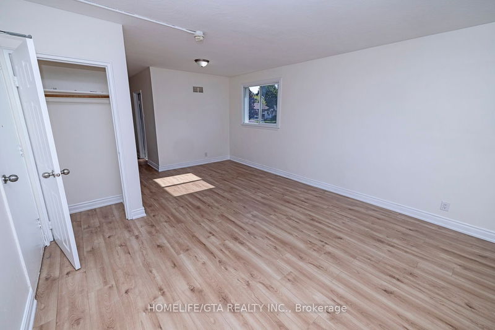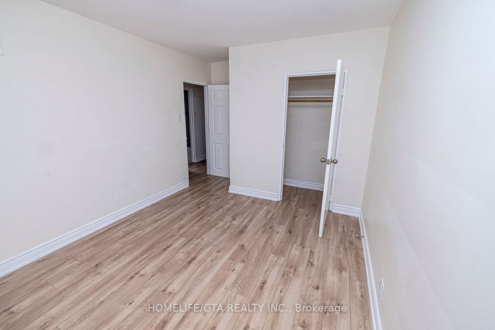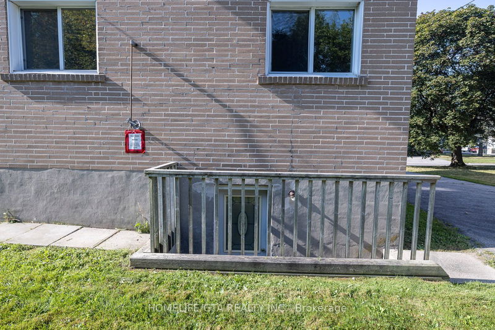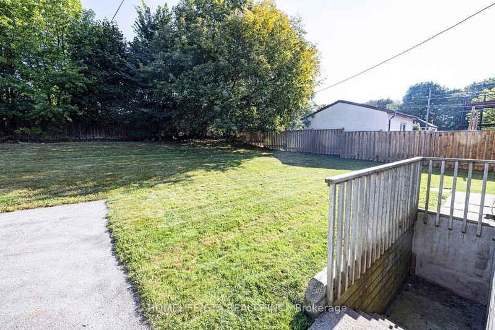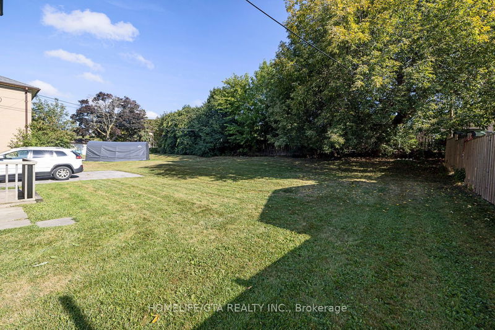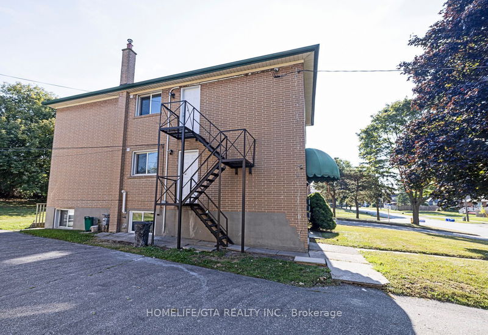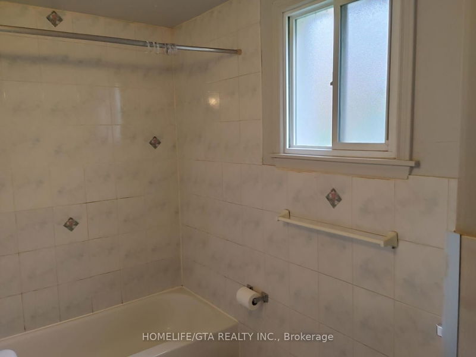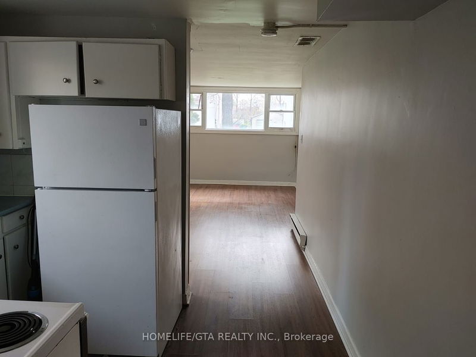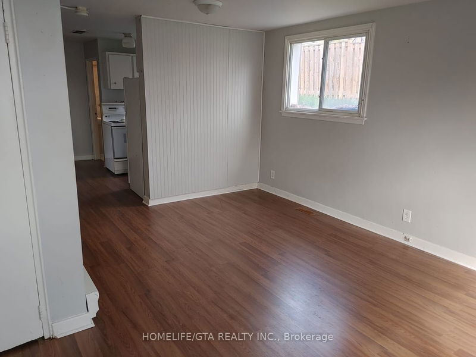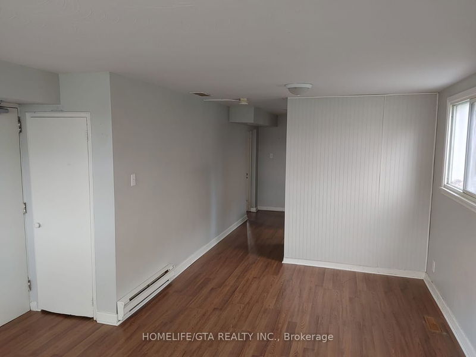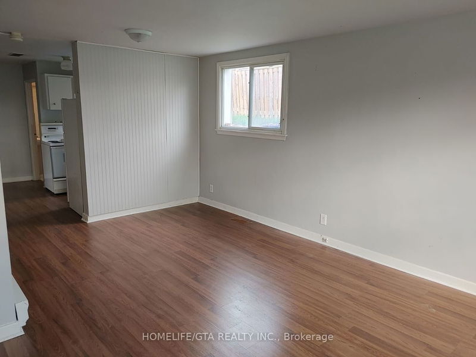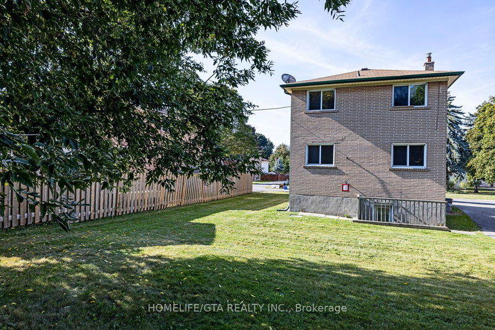*A Rare Find Solid Built Triplex* 65x132 Feet Lot* 2-2 Bedrooms & 1-1 Bedroom Units* 2480 Sq ft in Total of Three Units*(MPAC)* 2-2 Bedrooms units are renovated with New Paint, New Three Stainless Steel Appliances, New Laminate Floor, New Bathrooms with Tub, Toilet, Vanity & Tiles, High End Kitchen Cabinets and High Powered Exhaust Fan, LED Lights, $$$$$ Invested* Potential Rent For 2-2 Bedrooms Vacant Unit $2,400 Plus Hydro* 1-1 Bedroom Rented for $1,301.75 and Buyer to assume the Existing tenant* Four Separate Hydro Meters* 2 Hot Water Tanks are owned and 1 is rented* Net Income Estimated at Appx. $60,000* R5-A Zoning allows to add up to 1-3 more units(Inquire with City)* Parking for 8 Cars* Very Bright Spacious and well laid out Units with lots of windows* Very Nice Location close to lake, 401, Oshawa City Centre, Parks, Schools, Transit, and Colleges by Bus* An Opportunity for a Young Family to live in one and get Income from two others to help pay the Mortgage* See Virtual Tour*
详情
- 上市时间: Thursday, September 21, 2023
- 3D看房: View Virtual Tour for 1055 Ravine Road
- 城市: Oshawa
- 社区: Lakeview
- 交叉路口: Simcoe St South/Wentworth St W
- 详细地址: 1055 Ravine Road, Oshawa, L1H 4C9, Ontario, Canada
- 客厅: Laminate, Picture Window, Combined W/Dining
- 厨房: Laminate, Window
- 客厅: Above Grade Window, Combined W/Dining, Open Concept
- 厨房: Renovated, Stainless Steel Appl, Side Door
- 客厅: Laminate, Renovated
- 挂盘公司: Homelife/Gta Realty Inc. - Disclaimer: The information contained in this listing has not been verified by Homelife/Gta Realty Inc. and should be verified by the buyer.

