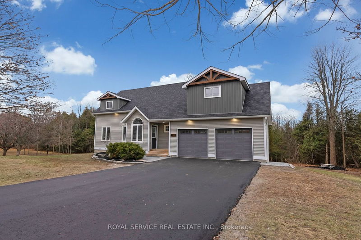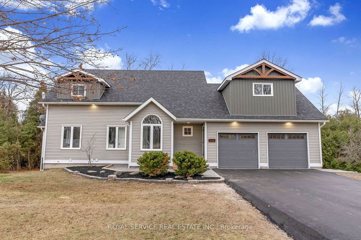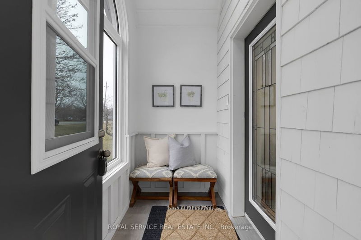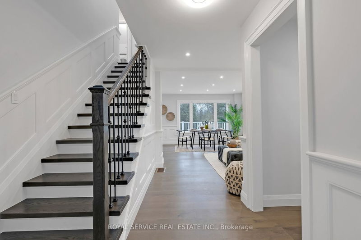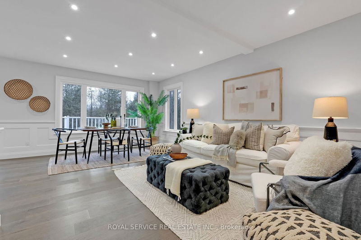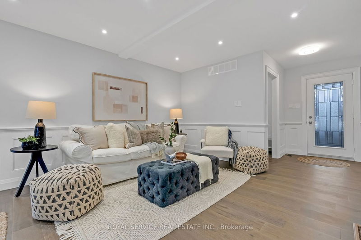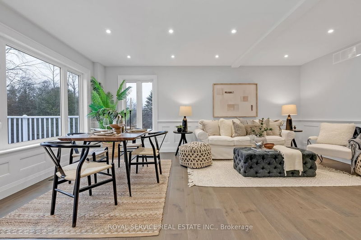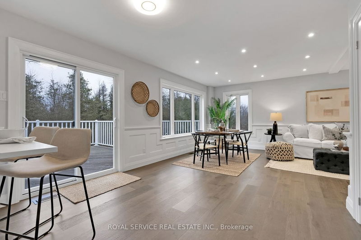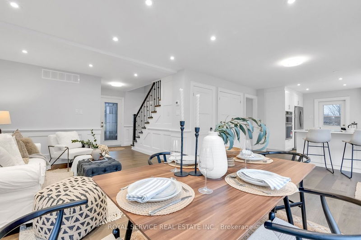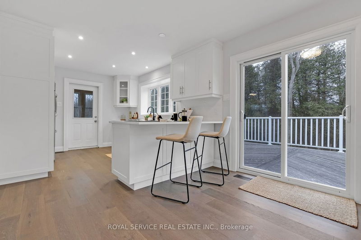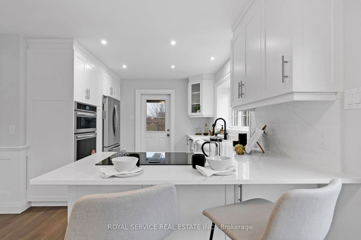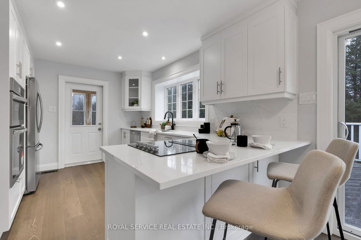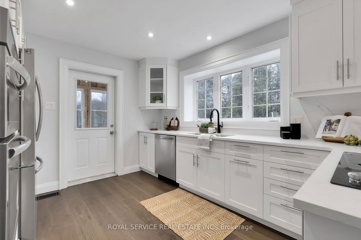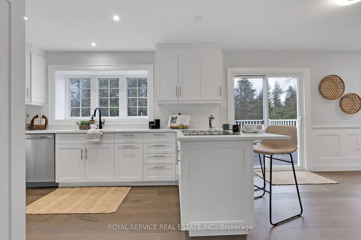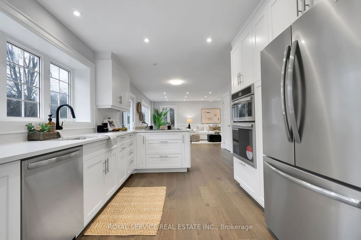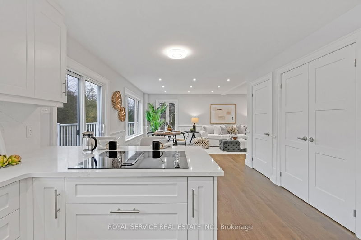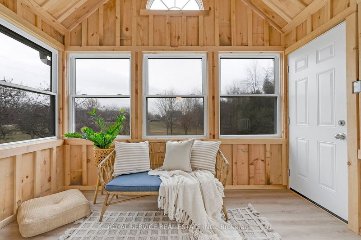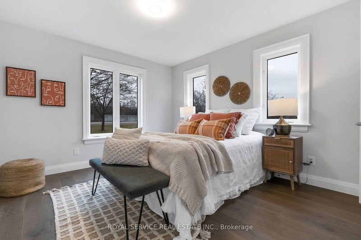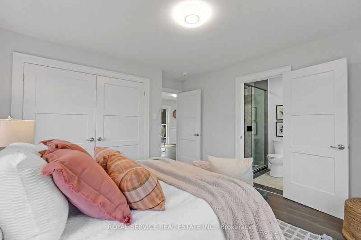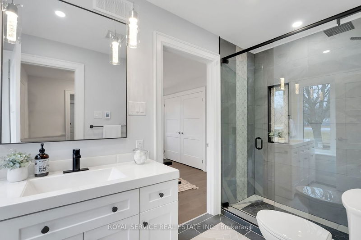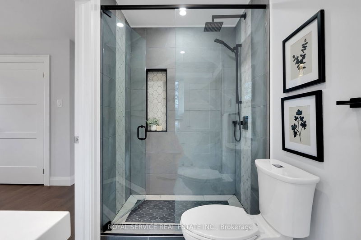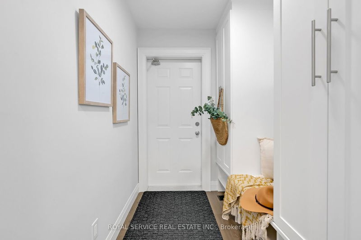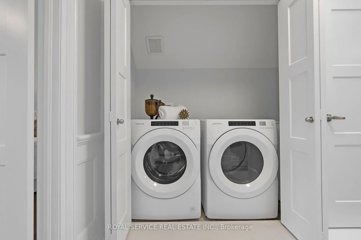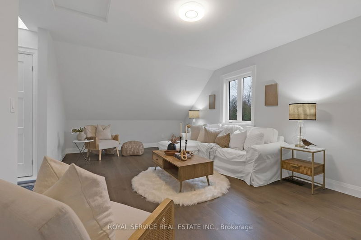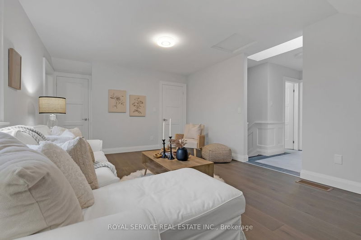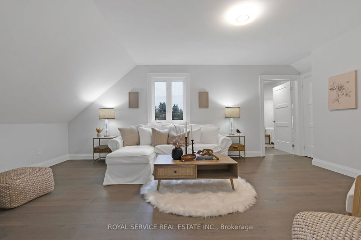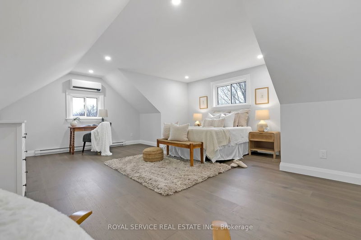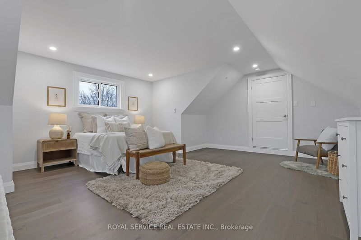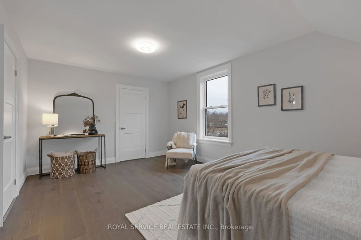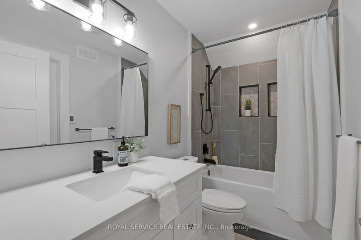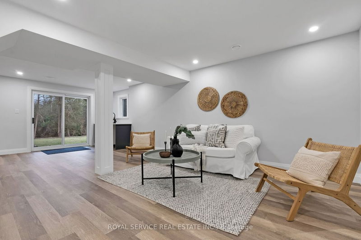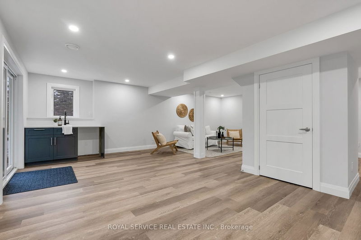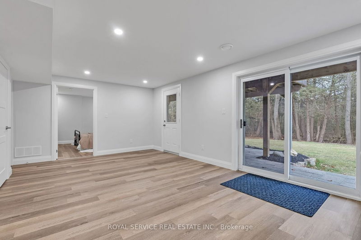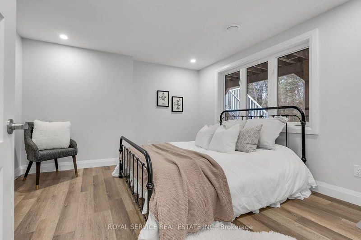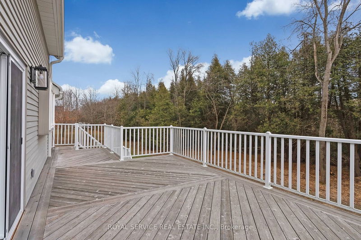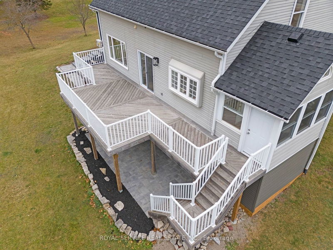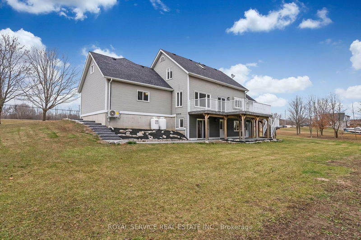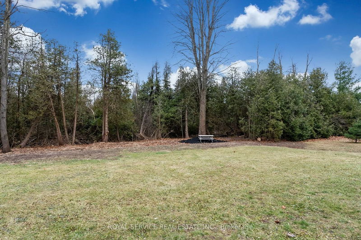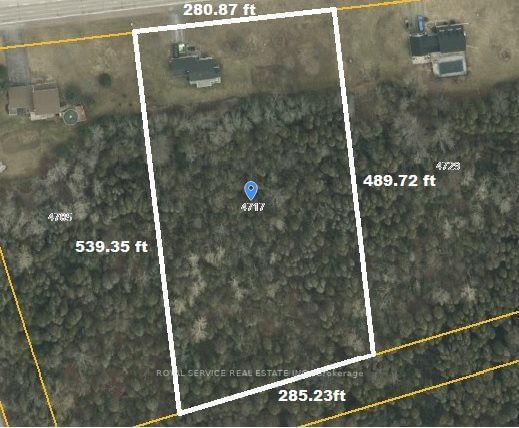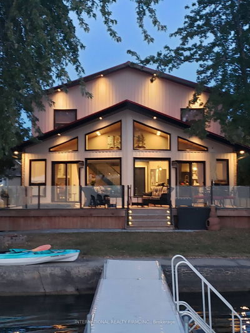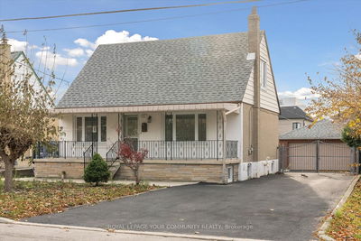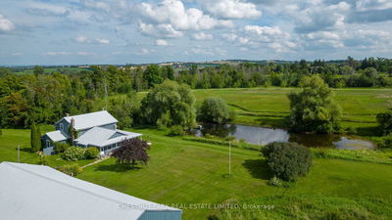Completely renovated 3 + 1 Bed, 3 bath country home on a beautiful wooded 3+ acre lot features a gorgeous open concept main floor plan with wide plank engineered hardwood floor throughout, spacious living/dining combination with walkout to large elevated deck overlooking rear yard and forest. Dream white kitchen with quartz counters & matching backsplash, built in appliances & breakfast bar with walkout to cozy three season room, perfect spot for your morning coffee. Large main floor bedroom with double closet & 3pc semi ensuite with heated floor & glass shower. Handy main floor mudroom with built ins leads to full 2 car garage. Hardwood stairs up to convenient 2nd floor laundry, huge 2nd bedroom with w/i closet & 4pc semi ensuite bath with heated floors, upper family room & a massive 3rd bedroom. Fully finished walkout level with open games/recroom with wet bar, 4pc bath & 4th bedroom with above grade windows ideal for inlaw or extended family. Beautiful wainscotting accents &
详情
- 上市时间: Thursday, November 23, 2023
- 3D看房: View Virtual Tour for 4717 Highway 2
- 城市: Clarington
- 社区: Rural Clarington
- 交叉路口: Hwy #2 & Elliott Rd
- 详细地址: 4717 Highway 2, Clarington, L0A 1J0, Ontario, Canada
- 厨房: B/I Appliances, Quartz Counter, Breakfast Bar
- 客厅: Hardwood Floor, Pot Lights, Open Concept
- 家庭房: Hardwood Floor
- 挂盘公司: Royal Service Real Estate Inc. - Disclaimer: The information contained in this listing has not been verified by Royal Service Real Estate Inc. and should be verified by the buyer.

