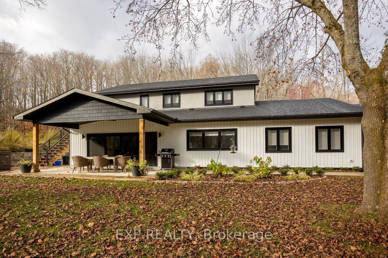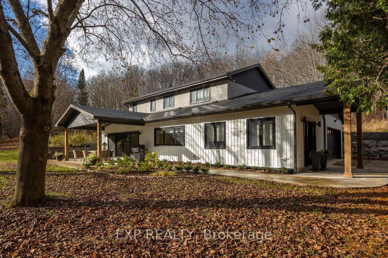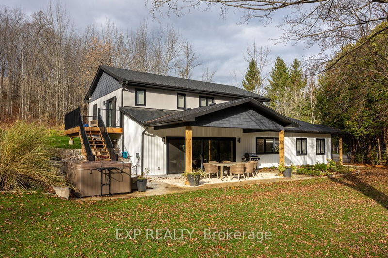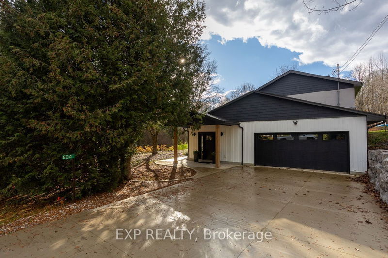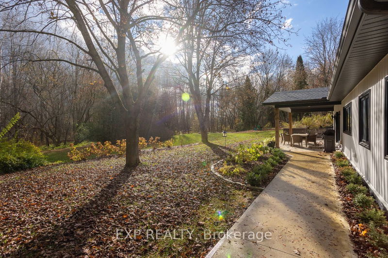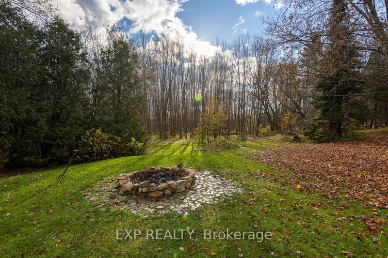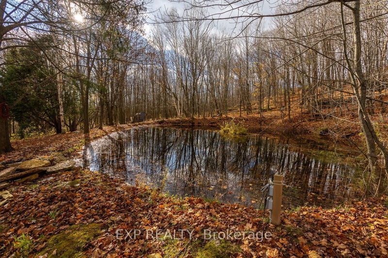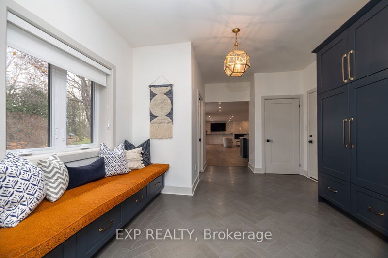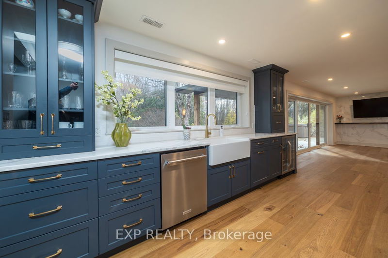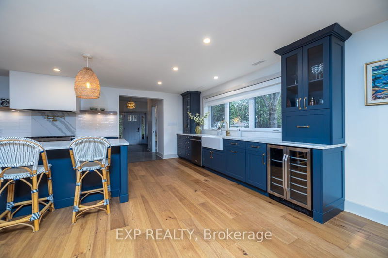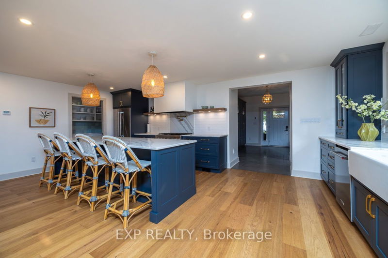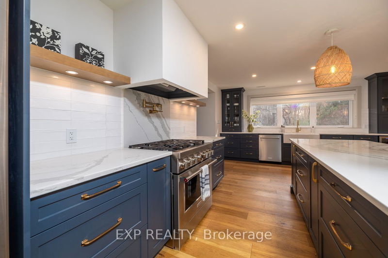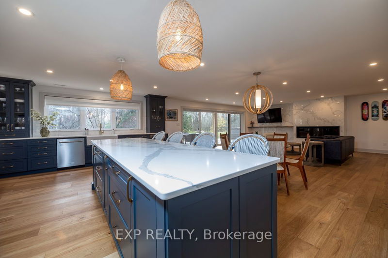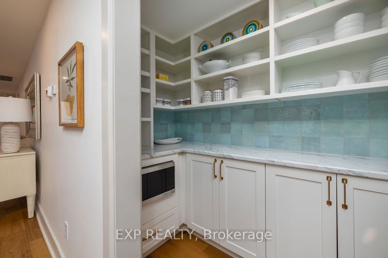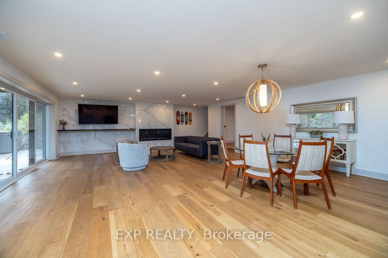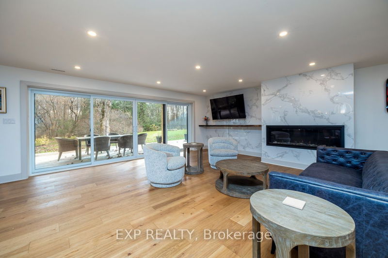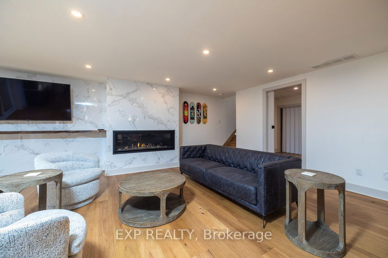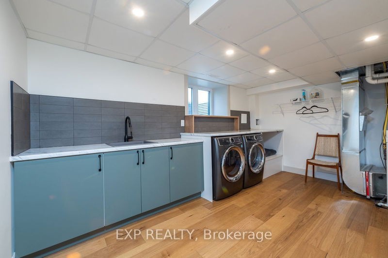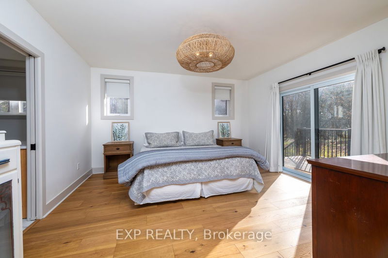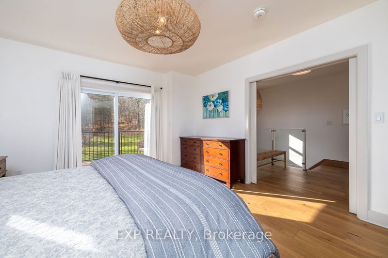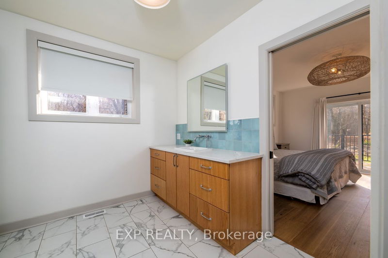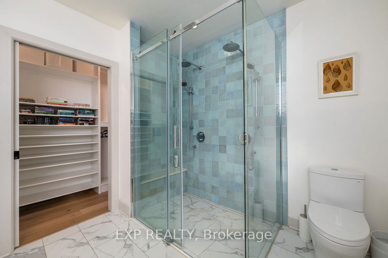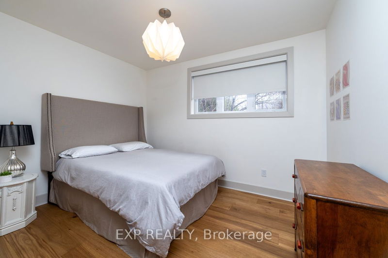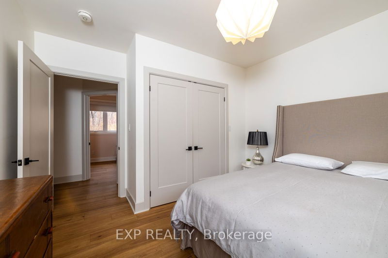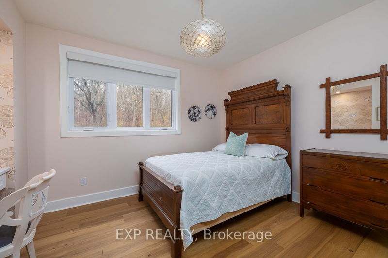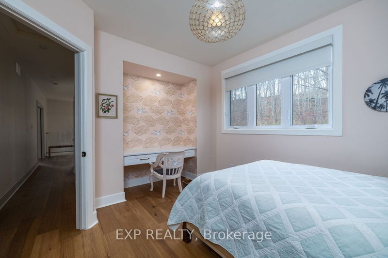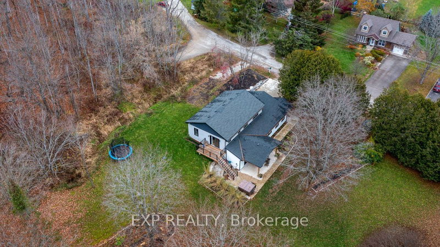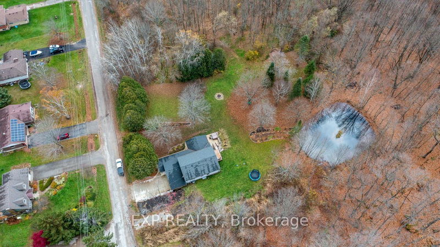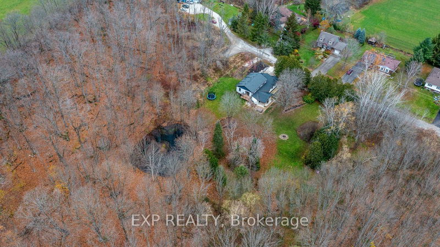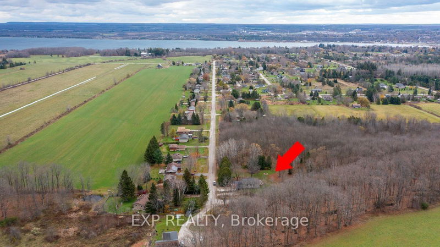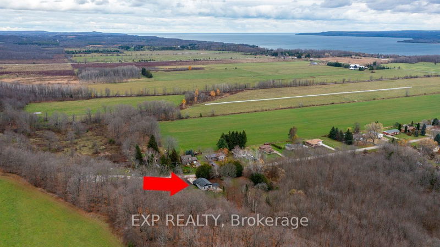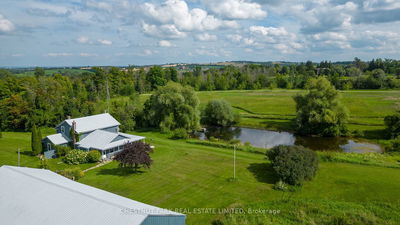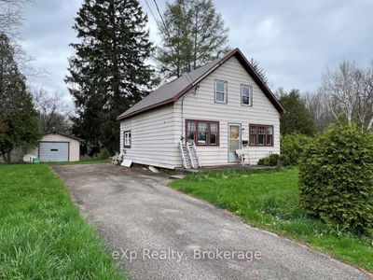This exceptional 3-bedroom home is located in the coveted neighborhood of 30th Street West in Georgian Bluffs, offering 2500 sq/ft of finished living space, perfect for family living. Upon entering, you'll immediately notice the stylish and functional design. The open-concept floor plan creates a welcoming atmosphere, ideal for hosting gatherings. The kitchen boasts ample storage space and a butler's pantry, ensuring a clutter-free environment. You'll find quartz surfaces on the 10' countertop, a gas stove, and a pot water tap. The great room opens up to the exterior with a wall of windows, bringing in plenty of natural light. Upstairs, the abundance of natural light continues in three spacious bedrooms. The primary bedroom, a true showstopper, features a balcony, walk-in closet, and a private ensuite. Situated amidst the beauty of the Niagara Escarpment, a pond, lush trees, and a total of 1.4 acres of stunning property, this is an opportunity you won't want to miss.
详情
- 上市时间: Tuesday, November 14, 2023
- 城市: Georgian Bluffs
- 社区: Rural Georgian Bluffs
- 交叉路口: Park Street
- 详细地址: 804 30th Street W, Georgian Bluffs, N4K 6V5, Ontario, Canada
- 厨房: Main
- 客厅: Main
- 挂盘公司: Exp Realty - Disclaimer: The information contained in this listing has not been verified by Exp Realty and should be verified by the buyer.

