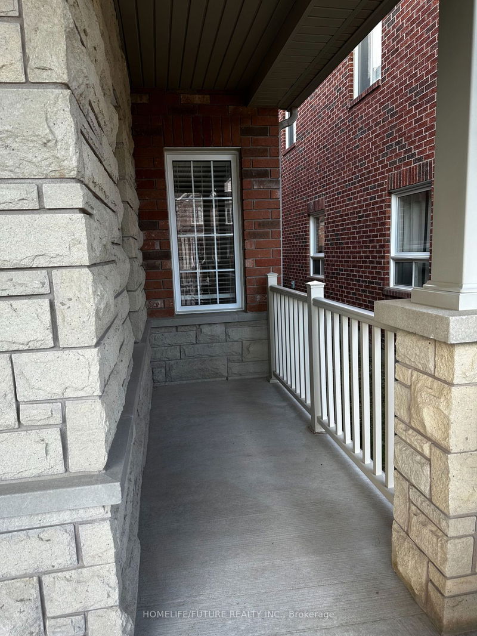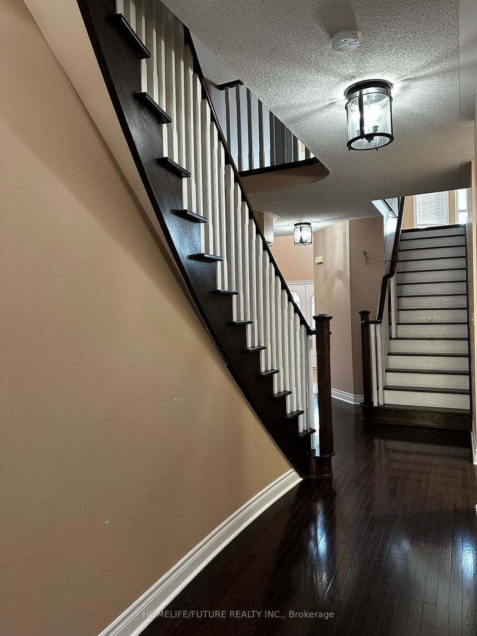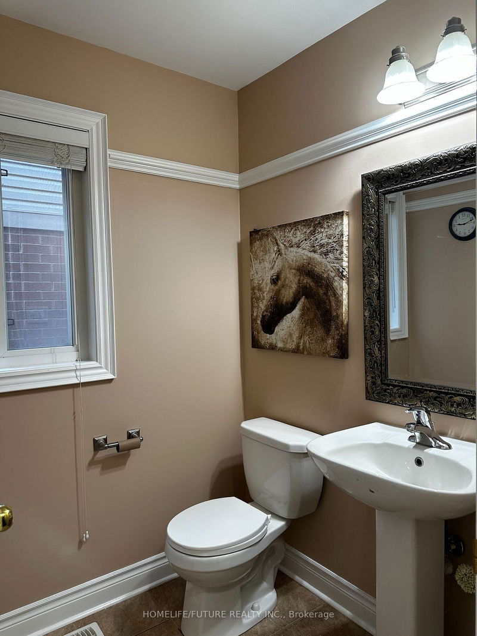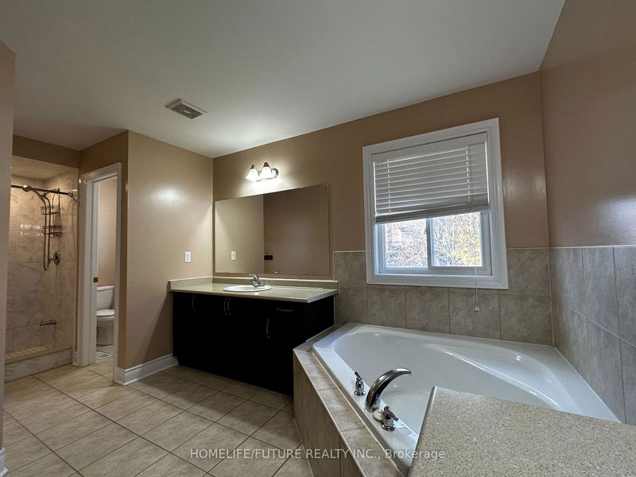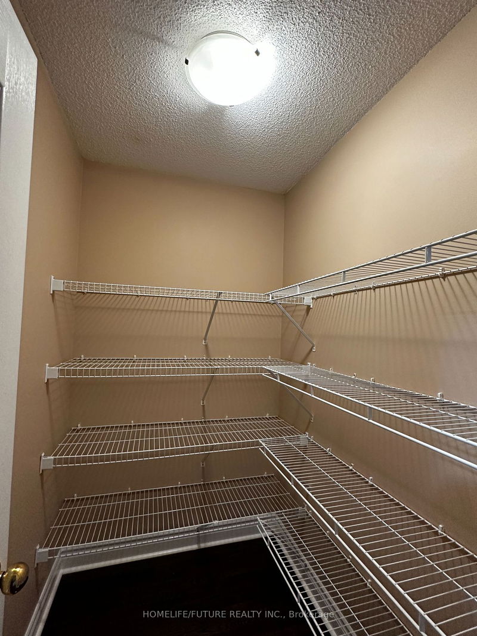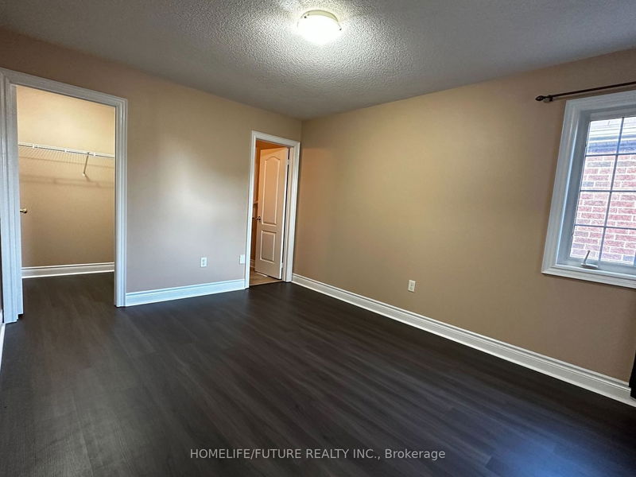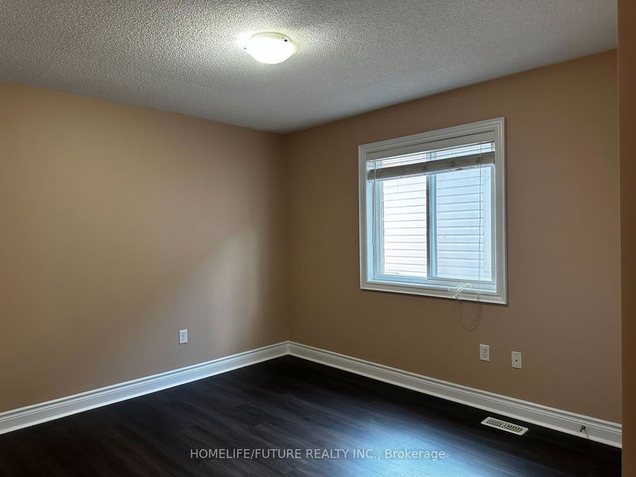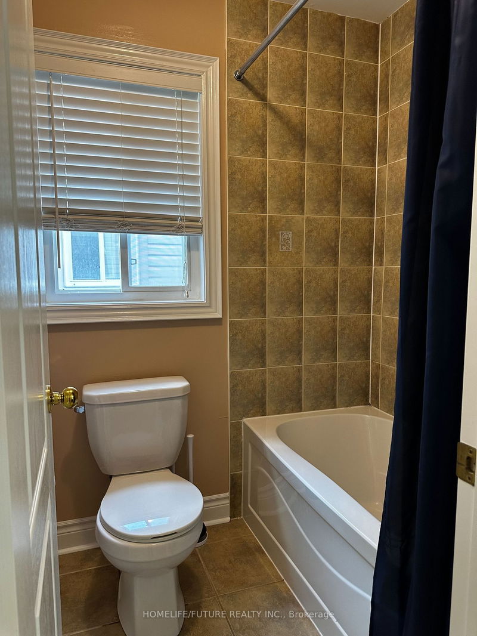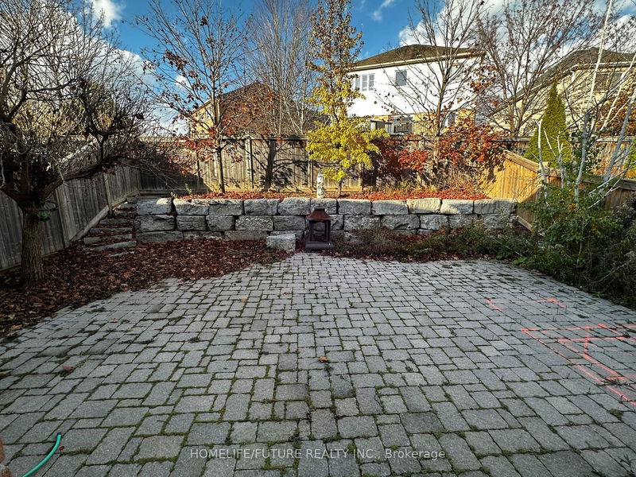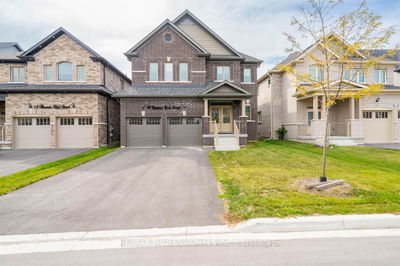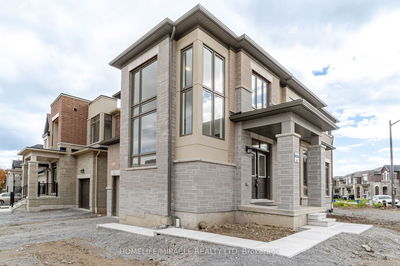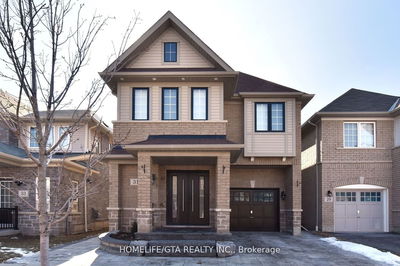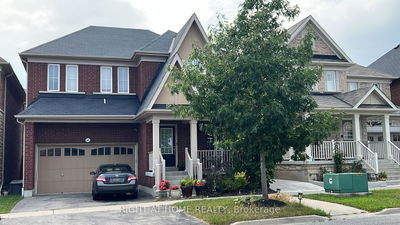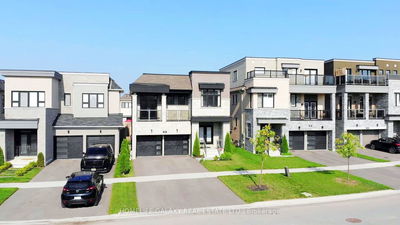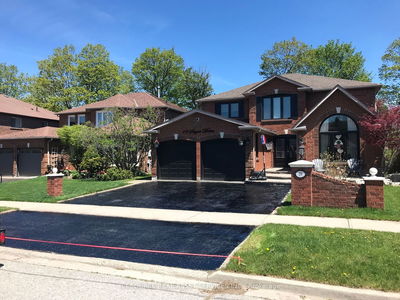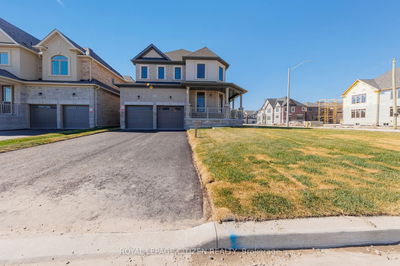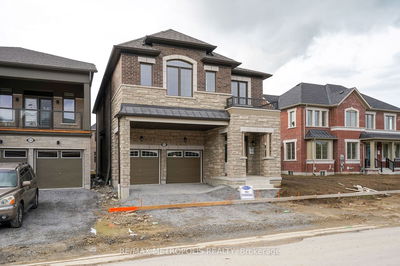Immaculate 4+1 Bedroom Brick Home, Main Floor Office/Library Room, Beautiful Hardwood & Pot Lights, Family Rm With Gas Fireplace Fenced Yard, Large Eat In Kitchen With & W/O To Yard. Additional Living Area With Separate Stairs. 3 full washroom upstairs. Access To Garage From Laundry Rm with built in Closet. Close To All Amenities, Shopping Mall, Restaurants, Public Transit, Schools, Etc. Minute To Hwy 407, Public Transportation & Schools.
详情
- 上市时间: Tuesday, November 21, 2023
- 城市: Oshawa
- 社区: Taunton
- 交叉路口: Conlin/Grandview
- 详细地址: 1714 Esterbrook Drive, Oshawa, L1K 0J3, Ontario, Canada
- 客厅: Hardwood Floor, Separate Rm
- 家庭房: Hardwood Floor, Fireplace
- 厨房: Ceramic Floor, Stainless Steel Appl, Open Concept
- 客厅: Laminate, Window
- 挂盘公司: Homelife/Future Realty Inc. - Disclaimer: The information contained in this listing has not been verified by Homelife/Future Realty Inc. and should be verified by the buyer.




