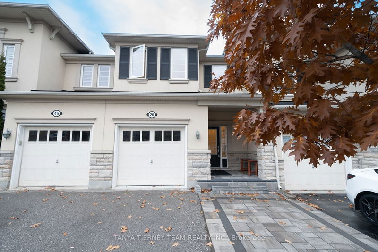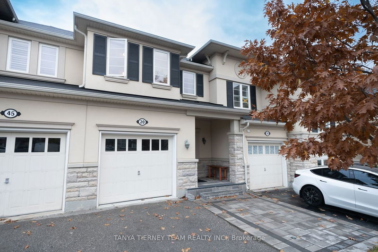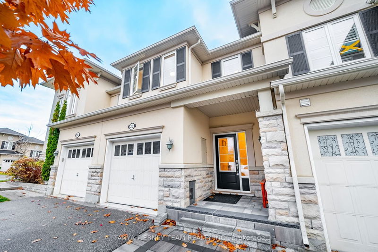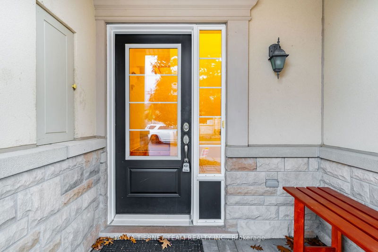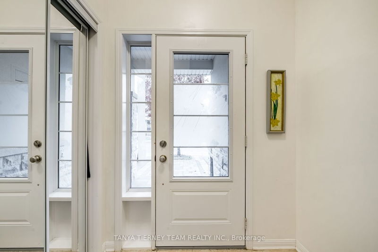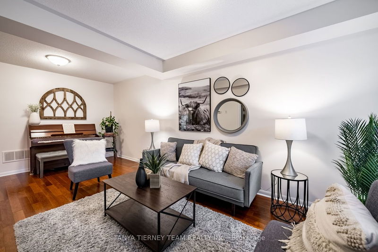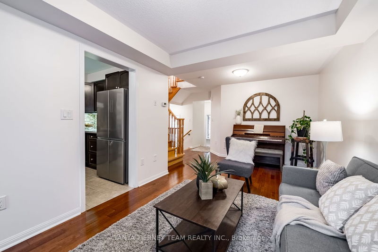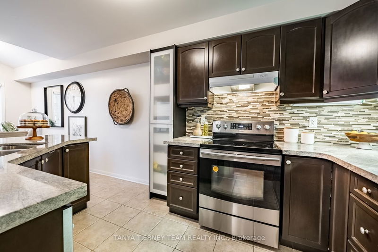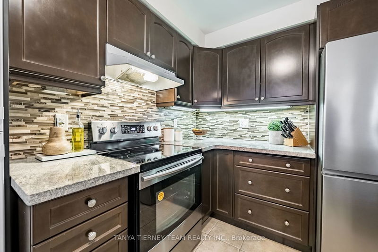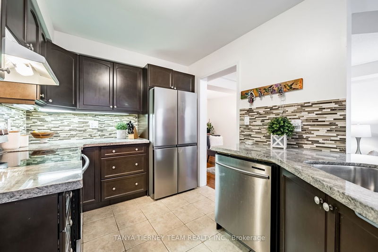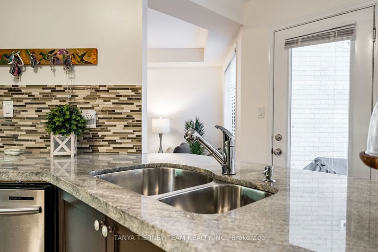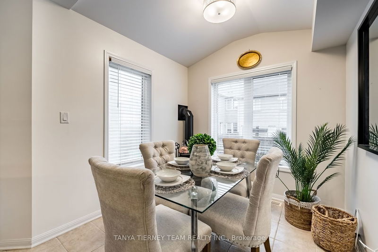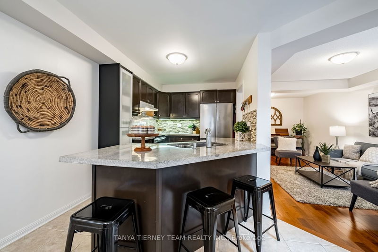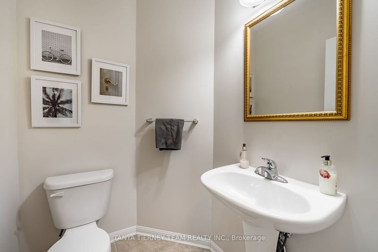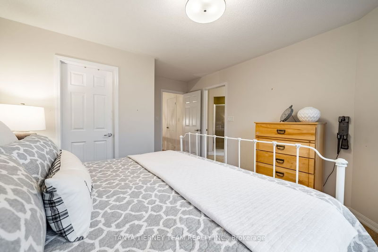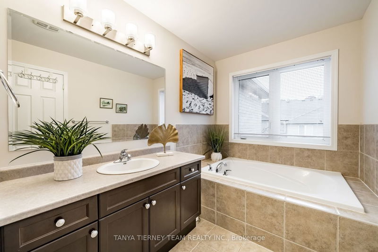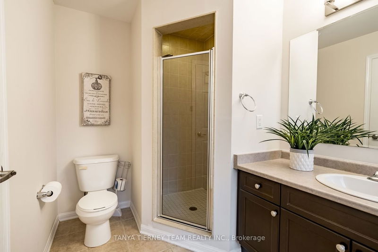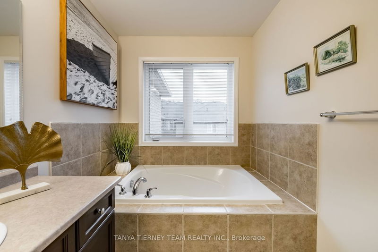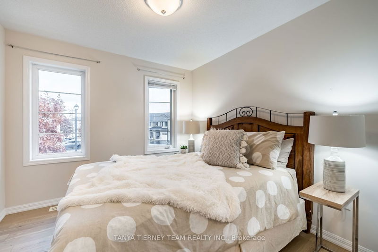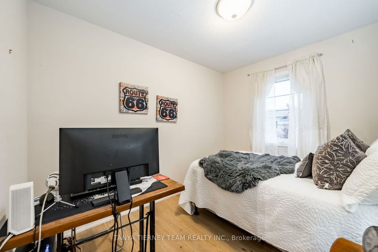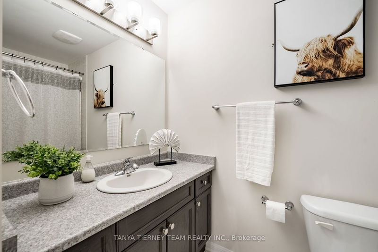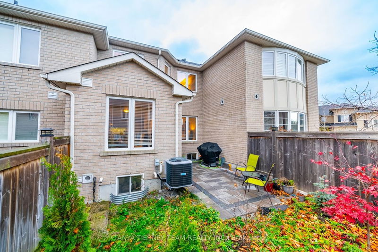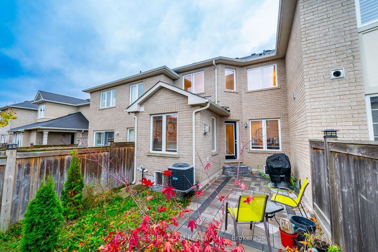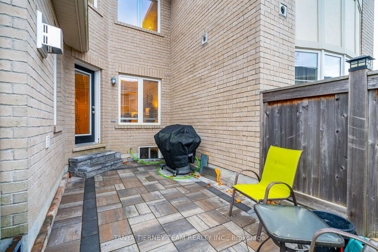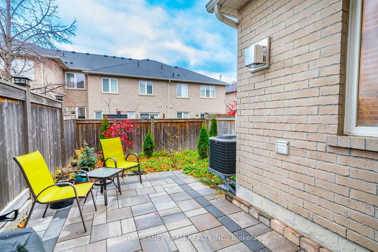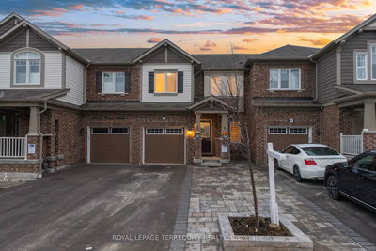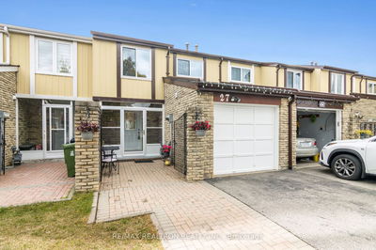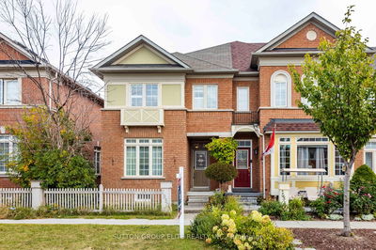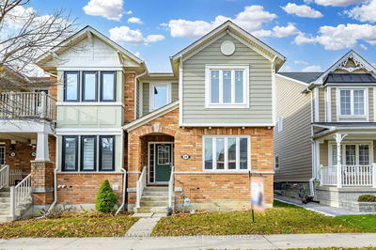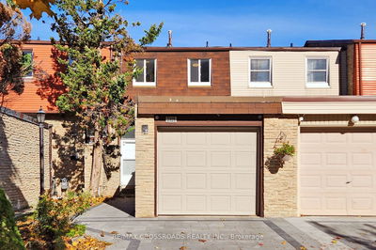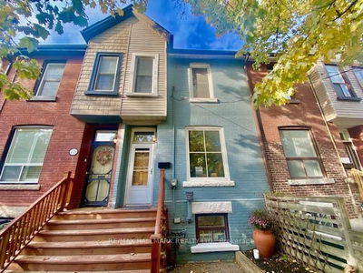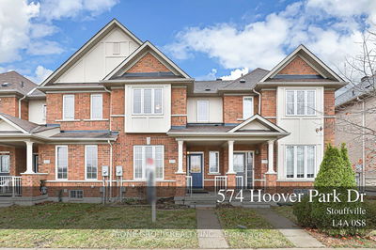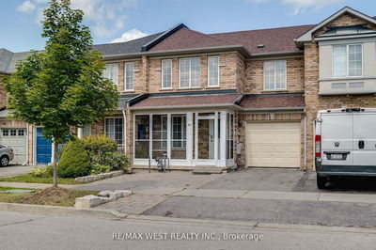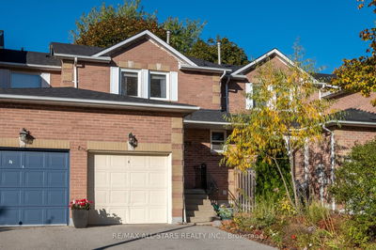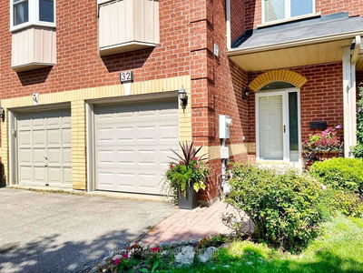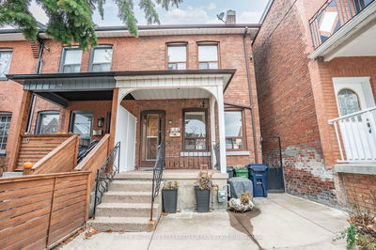Highly sought after West Rouge community! This 3 bedroom, 3 bath Energy Star Mattamy built freehold townhome features a sun filled open concept main floor plan complete with spacious living & dining room with gleaming hardwood floors & backyard views. Family sized kitchen boasting granite counters, under cabinet lighting, custom backsplash, pantry, ceramic floors & stainless steel appliances. Generous breakfast area with cozy Napoleon gas fireplace, large window & garden door walk-out to interlocking patio, lush gardens & fully fenced private backyard oasis - Perfect place to enjoy your morning coffee! Upstairs offers 3 well appointed bedrooms all with newer engineered hardwood floors including the primary retreat with walk-in closet & 4pc spa like ensuite with relaxing soaker tub. Unspoiled basement with roughed in bath, laundry area & great windows. Convenient garage access! This home truly exemplifies pride of ownership!
详情
- 上市时间: Monday, November 20, 2023
- 3D看房: View Virtual Tour for 20 Stotts Terrace
- 城市: Toronto
- 社区: Rouge E10
- 详细地址: 20 Stotts Terrace, Toronto, M1C 0C8, Ontario, Canada
- 客厅: Open Concept, Combined W/Dining, Hardwood Floor
- 厨房: W/O To Patio, Gas Fireplace, Ceramic Floor
- 挂盘公司: Tanya Tierney Team Realty Inc. - Disclaimer: The information contained in this listing has not been verified by Tanya Tierney Team Realty Inc. and should be verified by the buyer.

