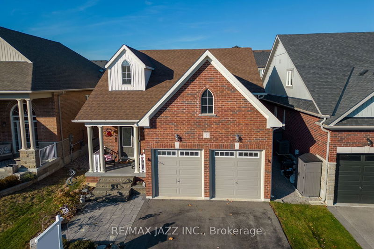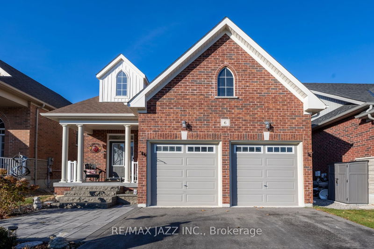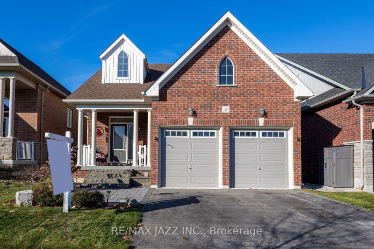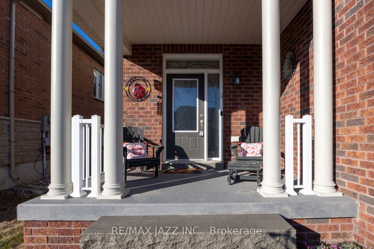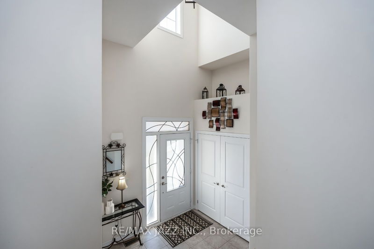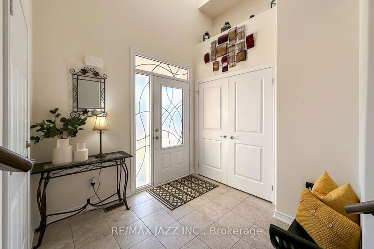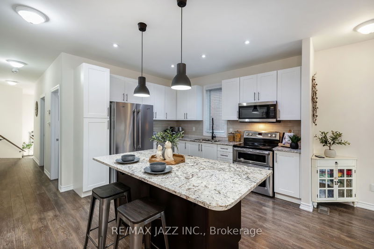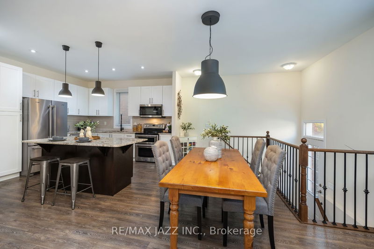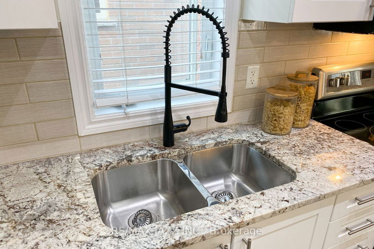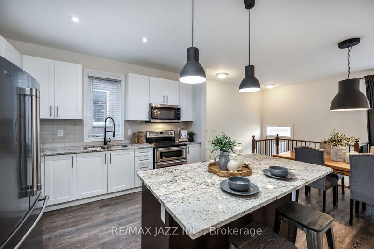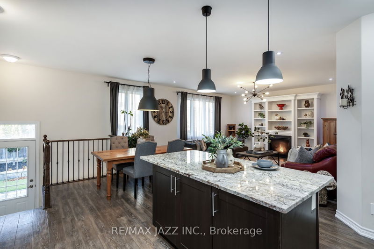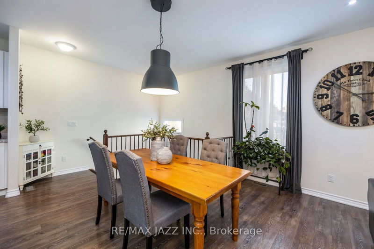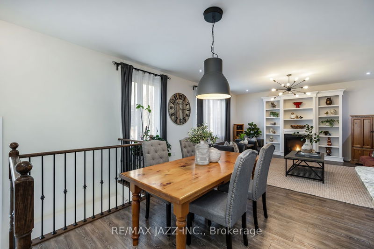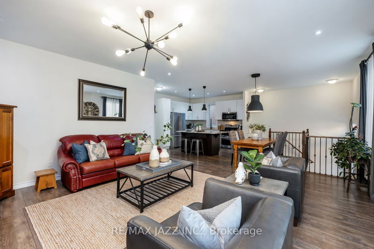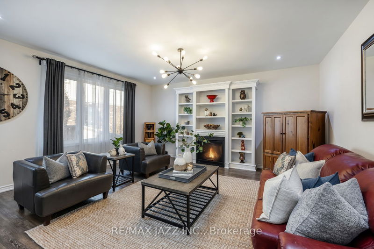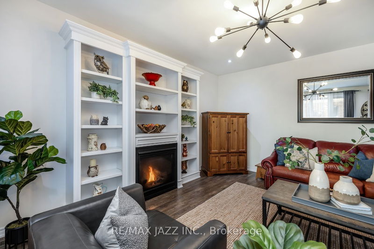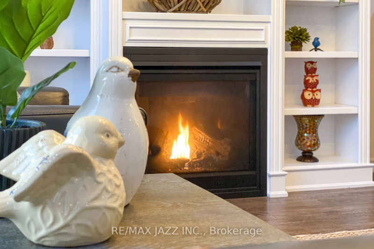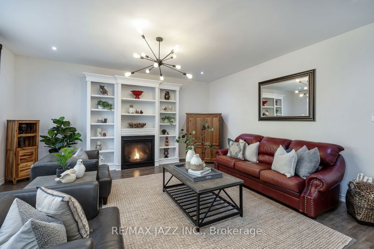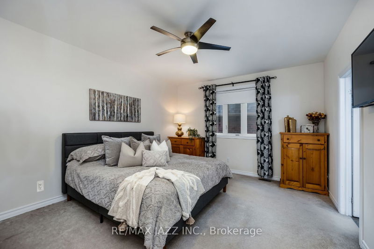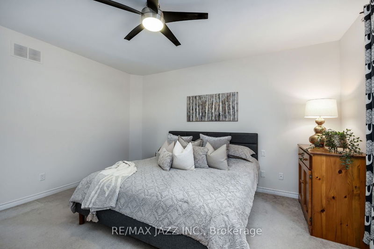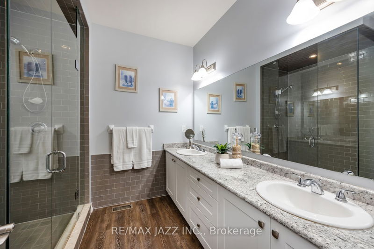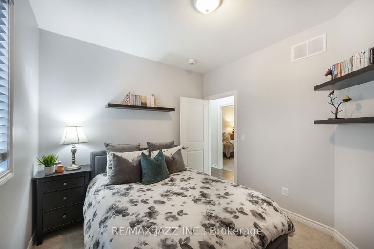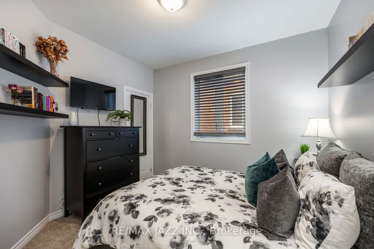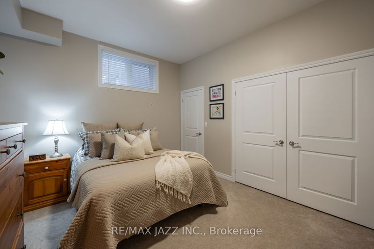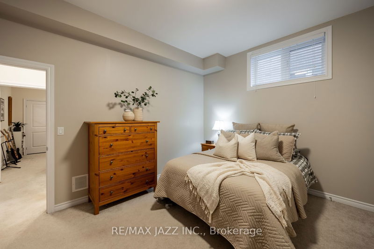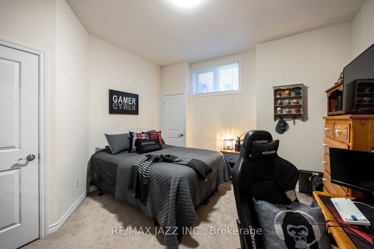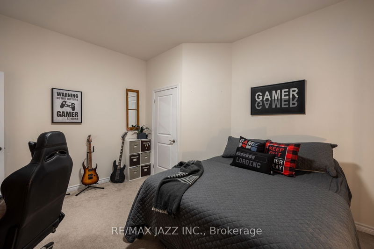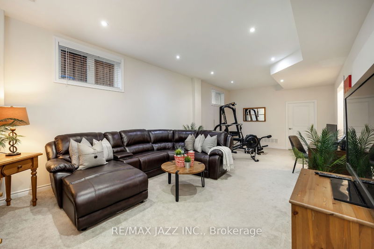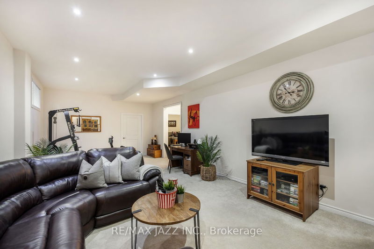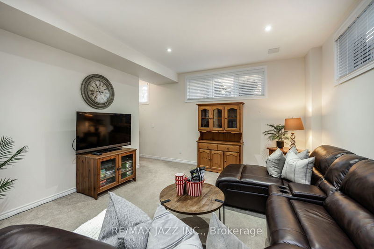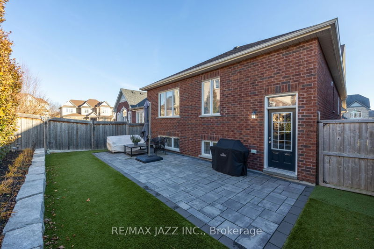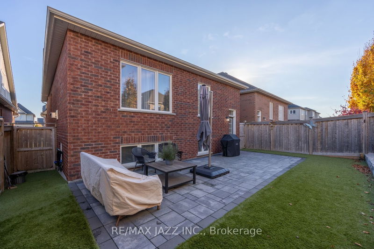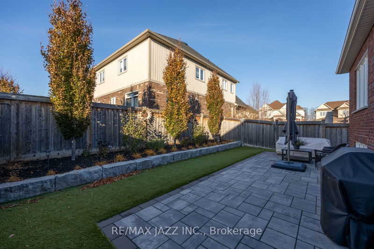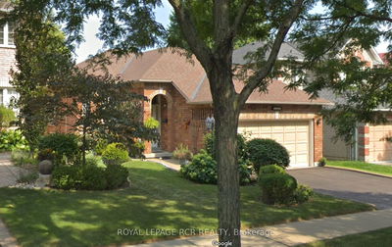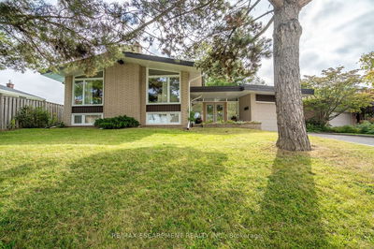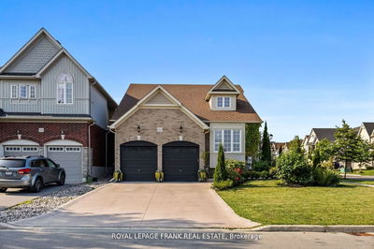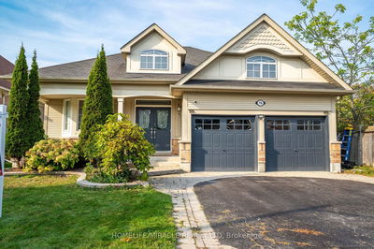Stunning, raised bungalow located in a wonderful Bowmanville neighbourhood, offering the perfect blend of comfort and convenience. Step inside this beautiful home, and you'll find a well-designed layout featuring 2+2 spacious bedrooms and 3 bathrooms. The home boasts approximately 9-foot ceilings on both the main level and in the basement, creating an open and airy atmosphere throughout. Large foyer with closet and soaring ceiling introduces you to the home. The heart of the home lies in its open concept floor plan, where the kitchen takes center stage. Featuring stainless steel appliances, tile backsplash, granite counters and a large island that provides not only a practical workspace but also a gathering spot for family and friends. Retreat to the spacious primary ensuite boasting a large walk-in closet and an ensuite with two sinks and walk-in shower. Additional living space for relaxing or entertaining in the huge rec room containing above grade windows and pot lighting.
详情
- 上市时间: Wednesday, November 15, 2023
- 3D看房: View Virtual Tour for 6 Colville Avenue
- 城市: Clarington
- 社区: Bowmanville
- Major Intersection: Scugog St/Bons Ave
- 详细地址: 6 Colville Avenue, Clarington, L1C 0S3, Ontario, Canada
- 厨房: Granite Counter, Stainless Steel Appl, Backsplash
- 挂盘公司: Re/Max Jazz Inc. - Disclaimer: The information contained in this listing has not been verified by Re/Max Jazz Inc. and should be verified by the buyer.

