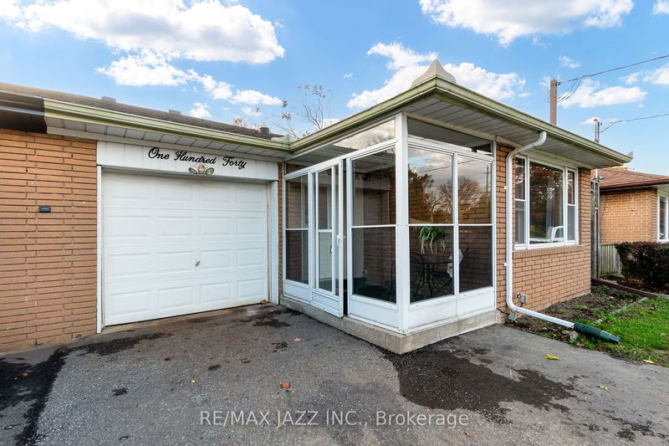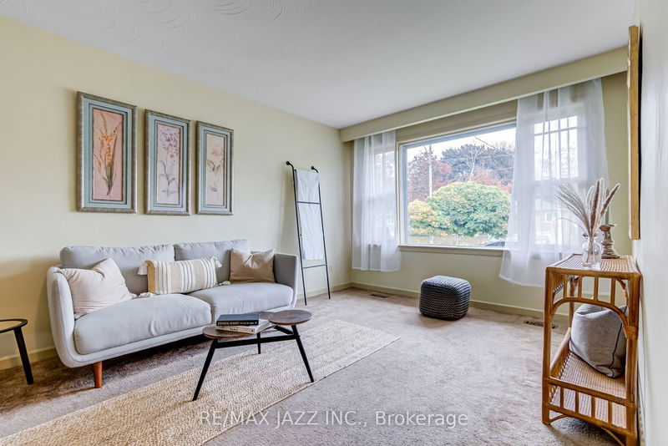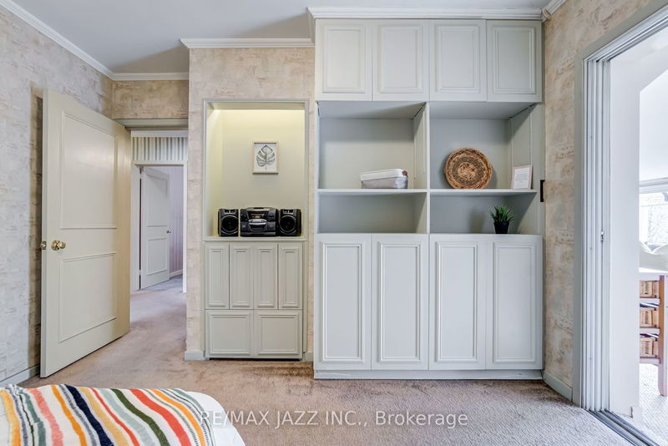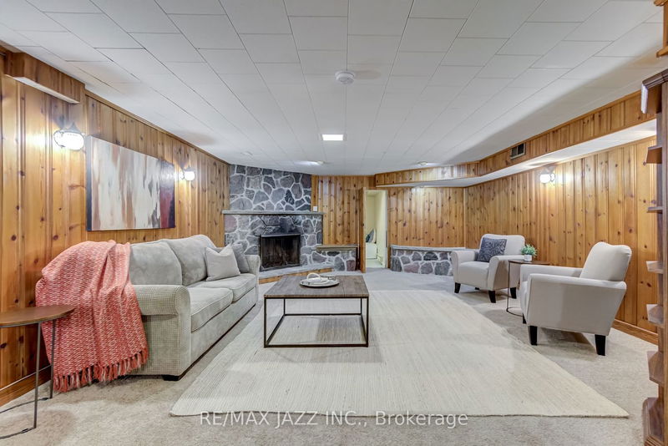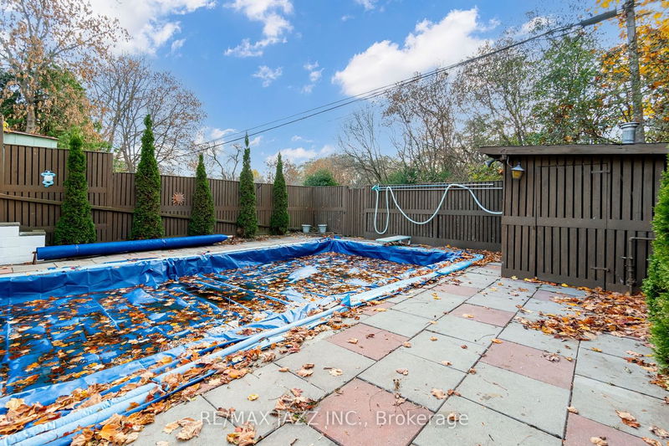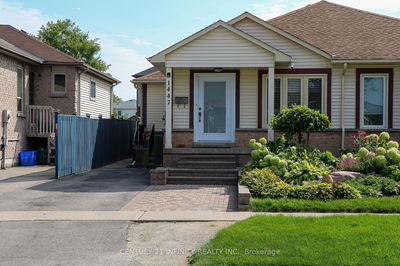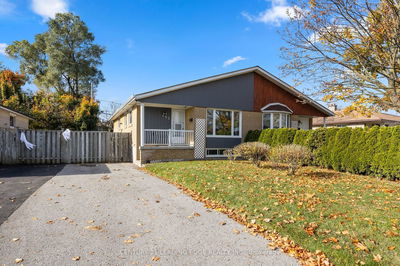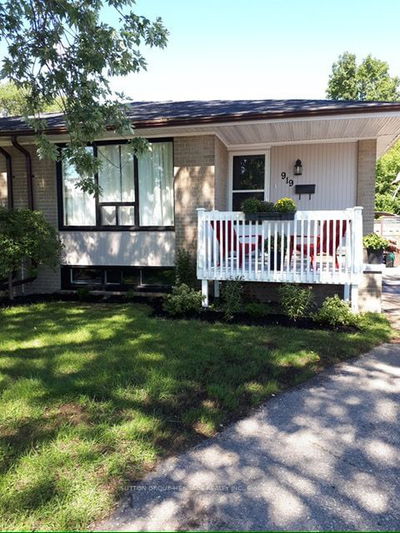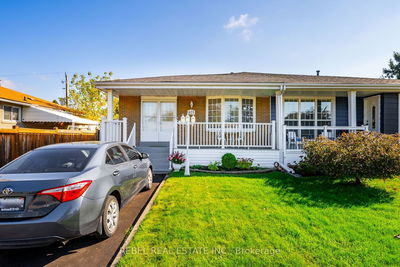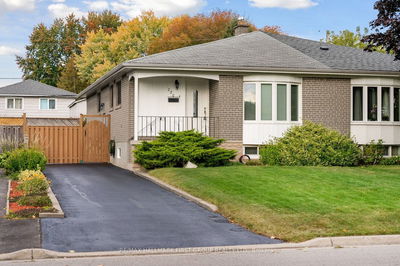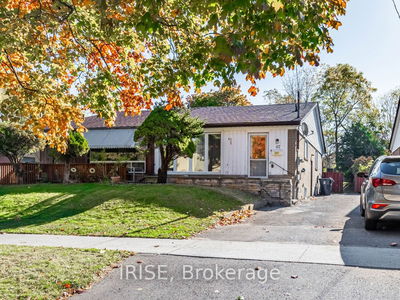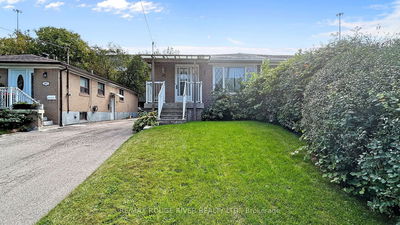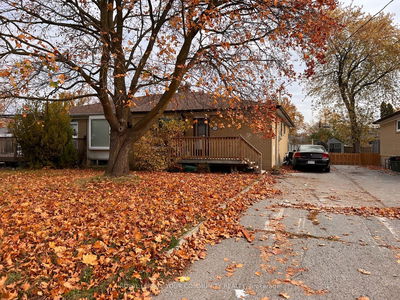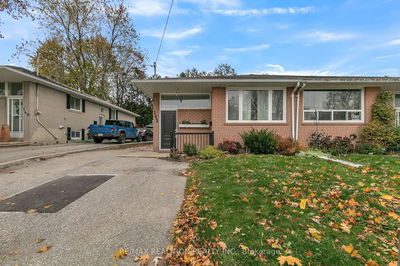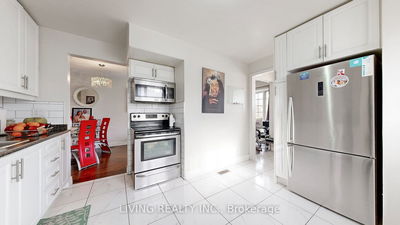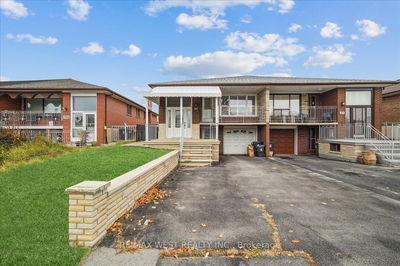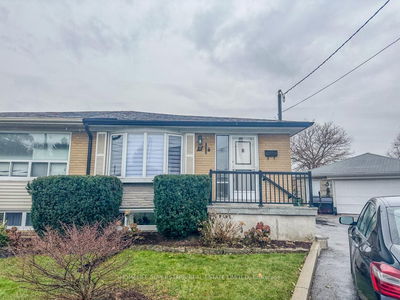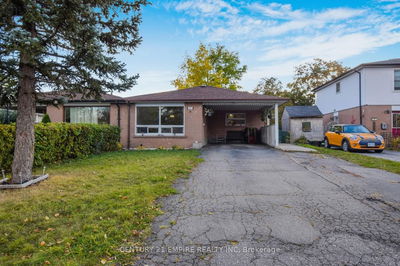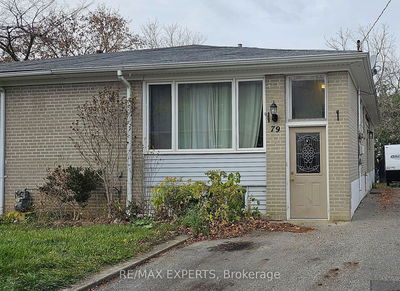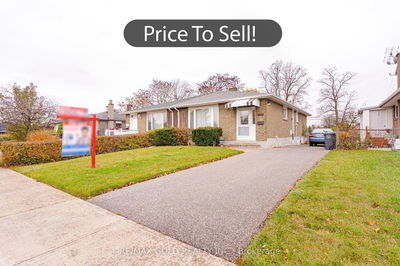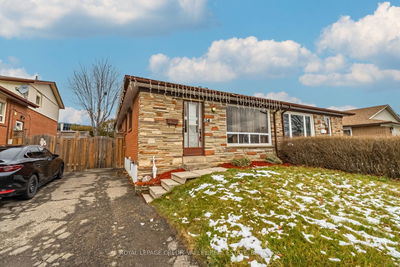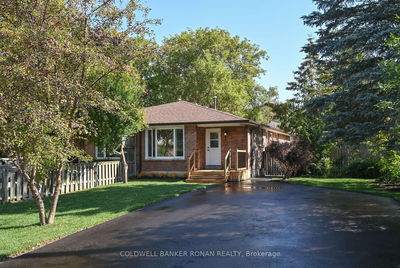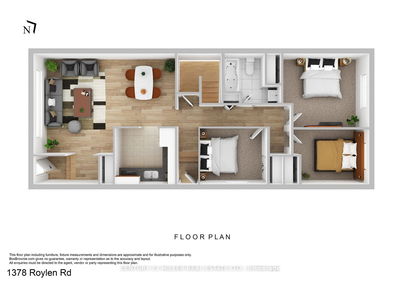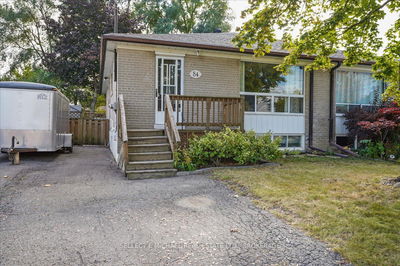A house for all seasons! Larger than your average semi-detached home. An entertainer's haven on a ravine. Main level 4 season sunroom with windows. 1/2 of garage has been converted to oversized pantry. Fenced backyard with in-ground pool. 3+1 bedrooms (dining room can convert back to bedroom). Custom features throughout. Fully finished, spacious rec room with built-in bar & wood burning stone fireplace. Spacious laundry room & ample storage. Workshop.
详情
- 上市时间: Thursday, November 02, 2023
- 3D看房: View Virtual Tour for 140 Lupin Drive
- 城市: Whitby
- 社区: Downtown Whitby
- 详细地址: 140 Lupin Drive, Whitby, L1N 1X8, Ontario, Canada
- 家庭房: Large Window, Folding Door, East View
- 厨房: Tile Floor, Skylight, Family Size Kitchen
- 挂盘公司: Re/Max Jazz Inc. - Disclaimer: The information contained in this listing has not been verified by Re/Max Jazz Inc. and should be verified by the buyer.




