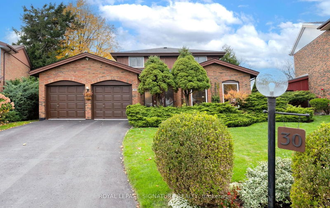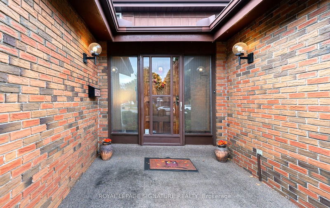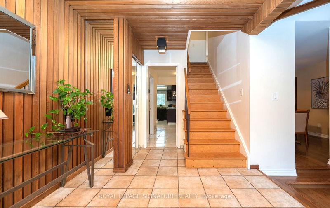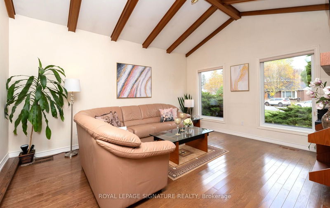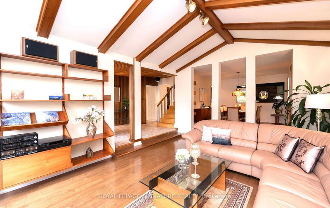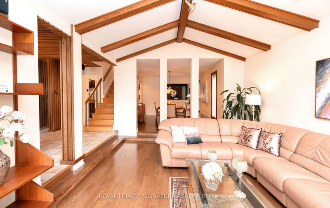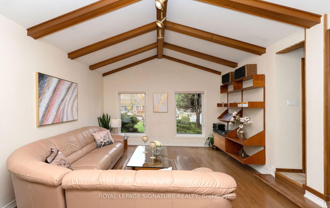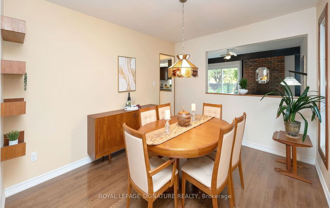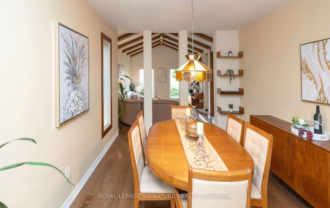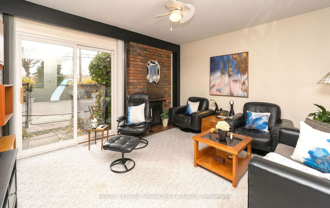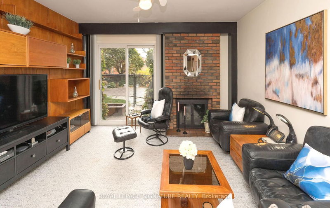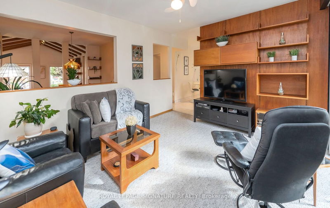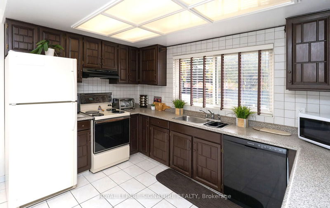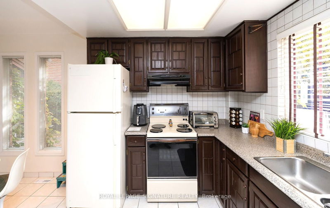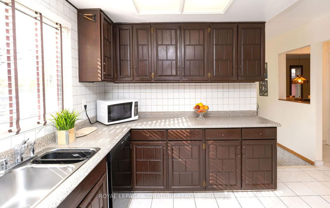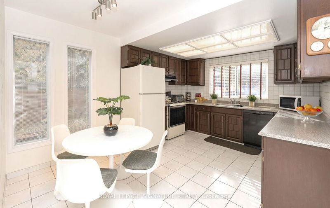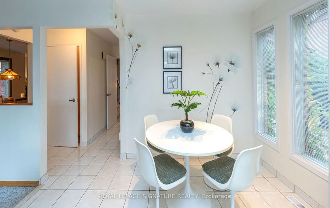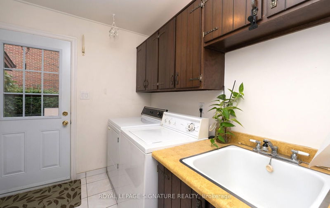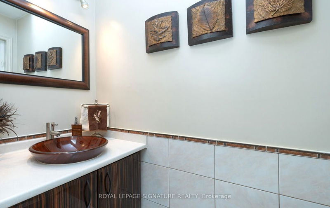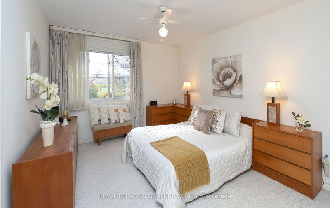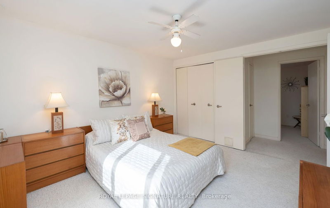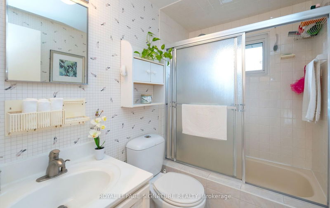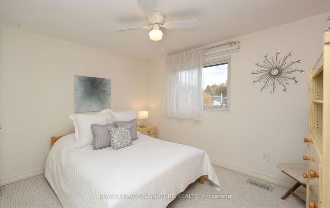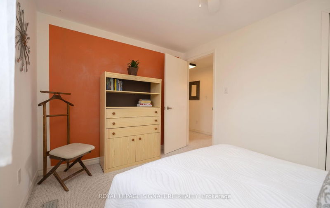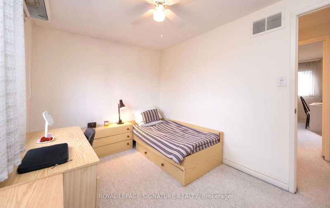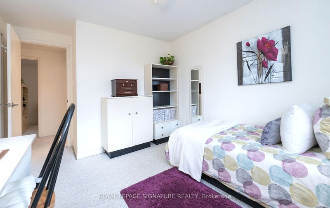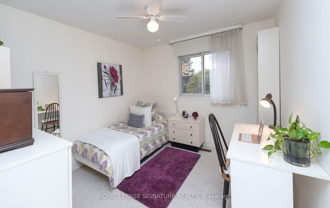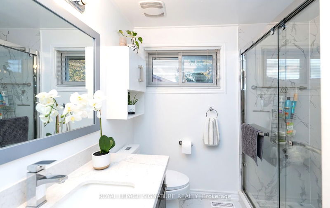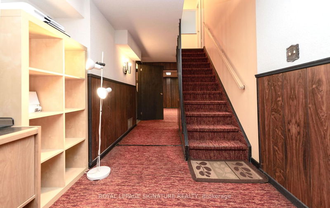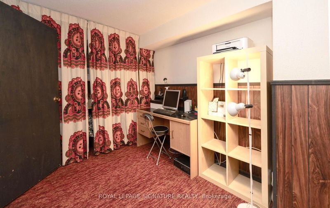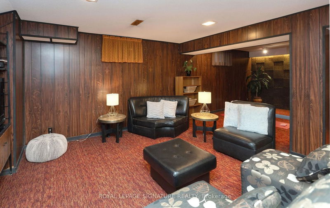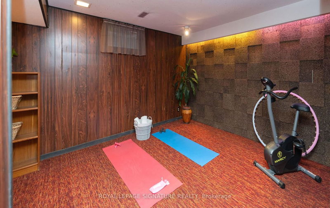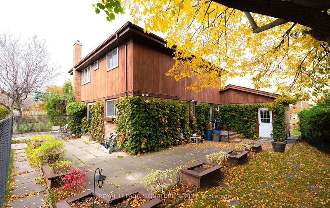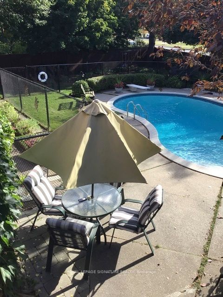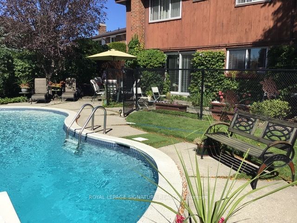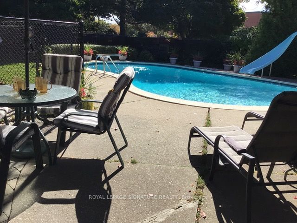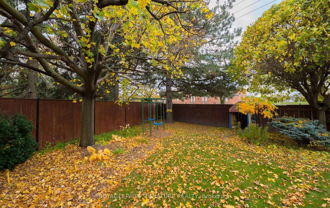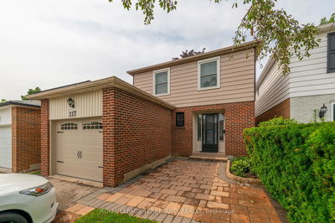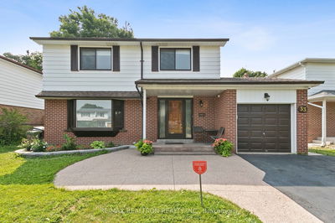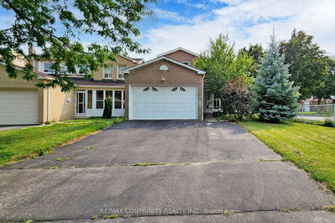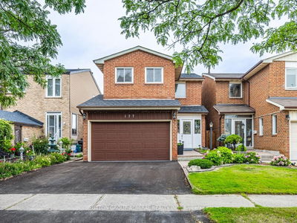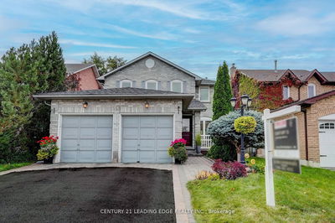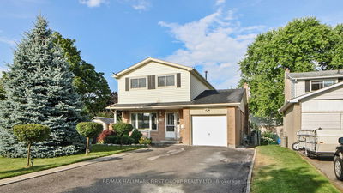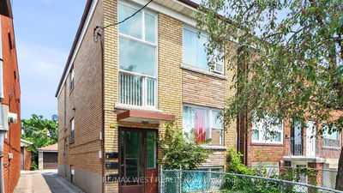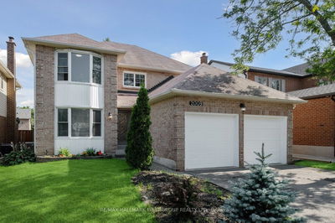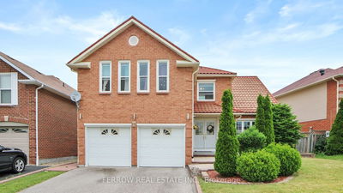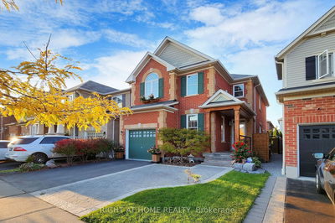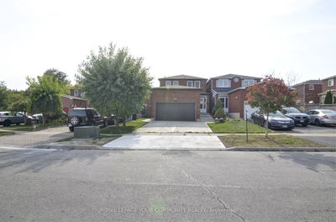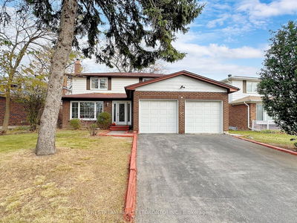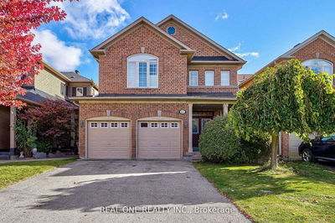Wow! This Solid Built Mcclintock 2 Storey Sun Filled Beauty Has Been Lovingly Maintained By It's *1st Owners* For Over 52 Years! Nestled On An **Oversized RARE Premium Lot** (Almost 90' Rear) On Quiet Child Safe Crescent! Separate Living * Dining Rms! Soaring Cathedral & Beamed Ceiling! Relax By Roaring Fireplace On A Winters Eve In Main Fl. Family Room! Walk-out To Your Enormous & Private Backyard! Complete W/Childrens Play Area (Swings), Huge Patio & Your Cottage Without The Long Drive! Unwind & Make Memories In Shimmering Cement Pool Complete With Newer Heater, Pool Slide & Cabana! Huge Family Size Eat In Kitchen! The Huge Recreation Room is Perfect For Movie Nights & Relaxation! Separate Work Rm W/Tons Of Storage, Convenient Main Fl. Laundry! Enter Double Drs To Primary Retreat Boasting 4 Pc Ensuite, Double Hers Closet & Separate His Closet! Parking -4- Cars On Huge Drive & Added Storage In The Double Garage! No Neighbours Behind You, Less Of A Travelled Rd. What's Not To Love?
详情
- 上市时间: Thursday, November 02, 2023
- 3D看房: View Virtual Tour for 30 Deerbrook Trail
- 城市: Toronto
- 社区: L'Amoreaux
- 交叉路口: Pharmacy/Mcnicholl
- 详细地址: 30 Deerbrook Trail, Toronto, M1W 1V4, Ontario, Canada
- 客厅: Hardwood Floor, Cathedral Ceiling, Beamed
- 厨房: Family Size Kitchen, Eat-In Kitchen, O/Looks Garden
- 家庭房: W/O To Patio, Fireplace, B/I Shelves
- 挂盘公司: Royal Lepage Signature Realty - Disclaimer: The information contained in this listing has not been verified by Royal Lepage Signature Realty and should be verified by the buyer.

