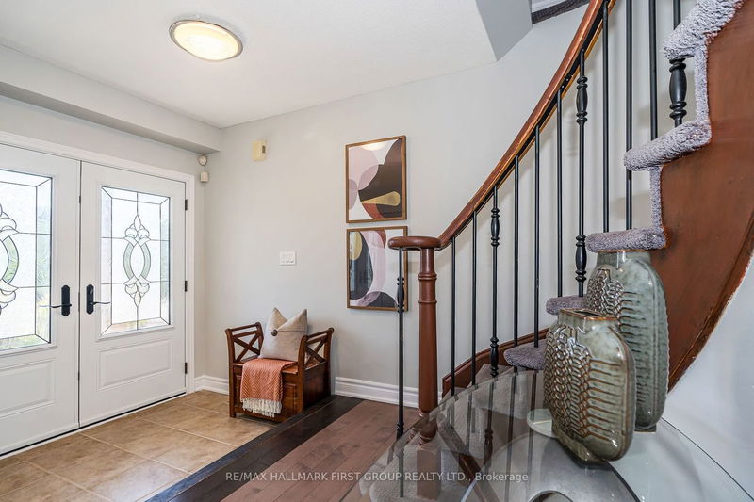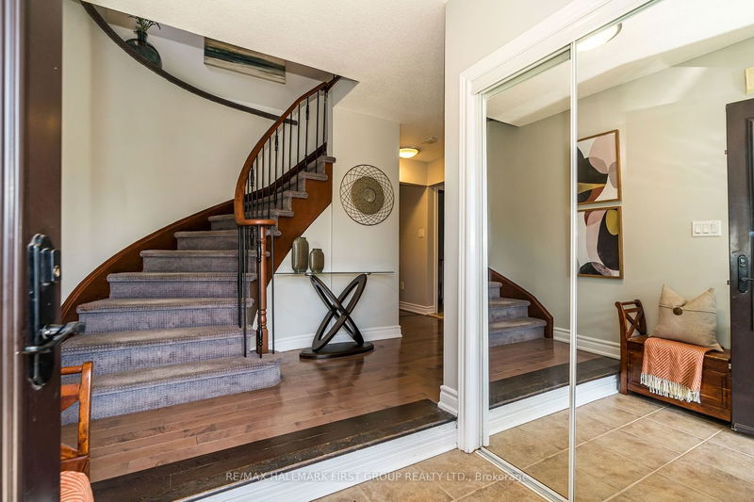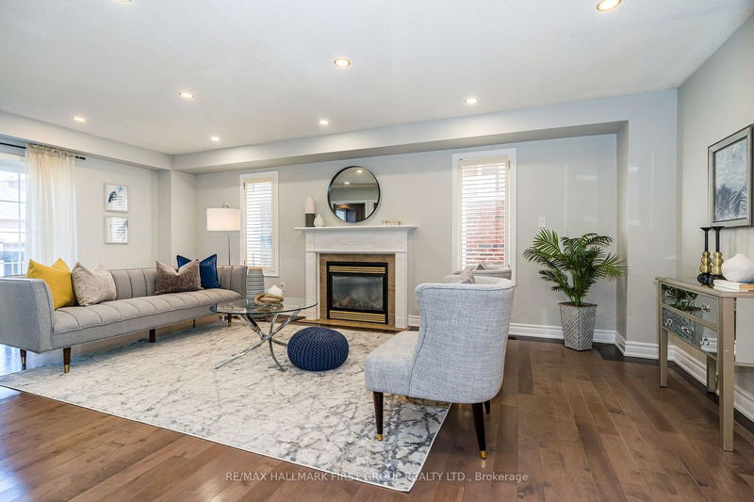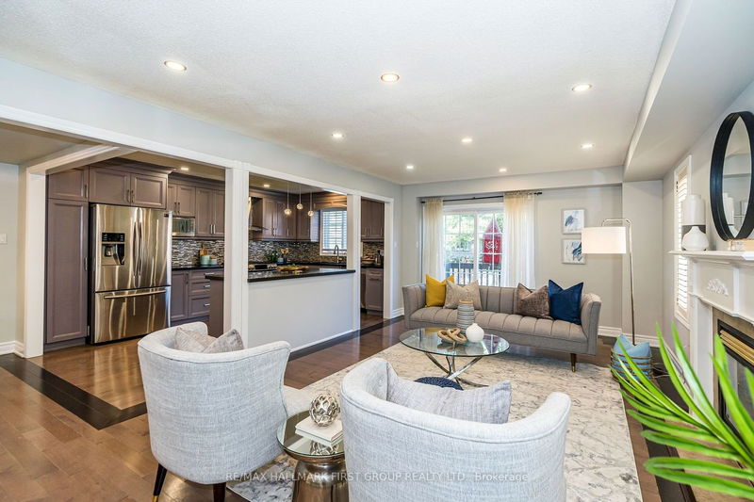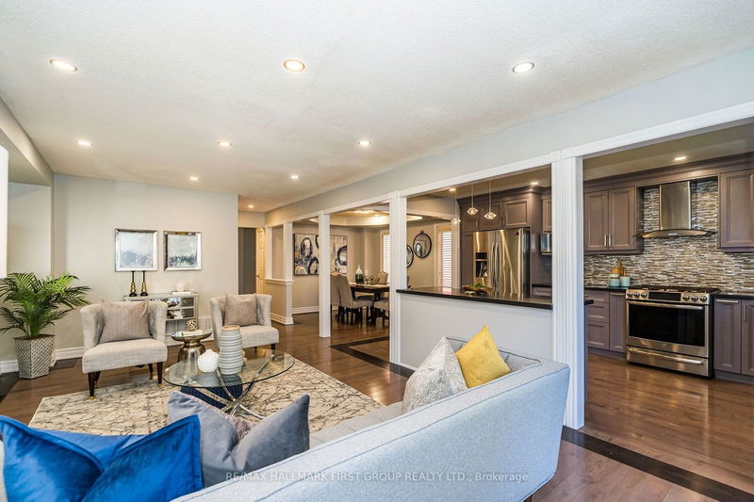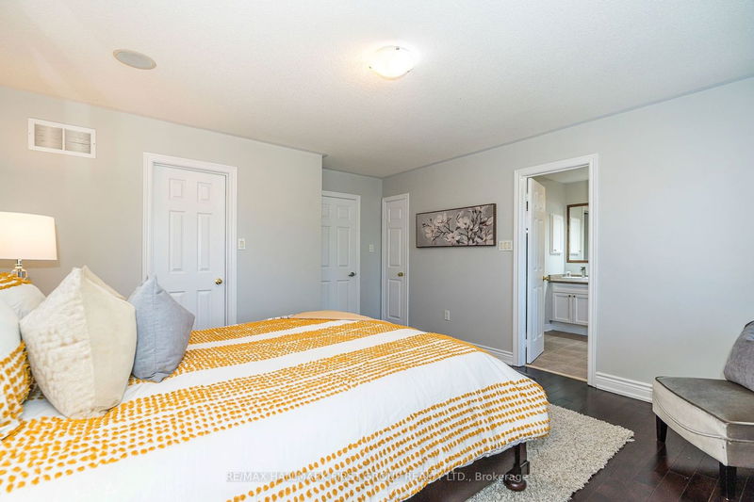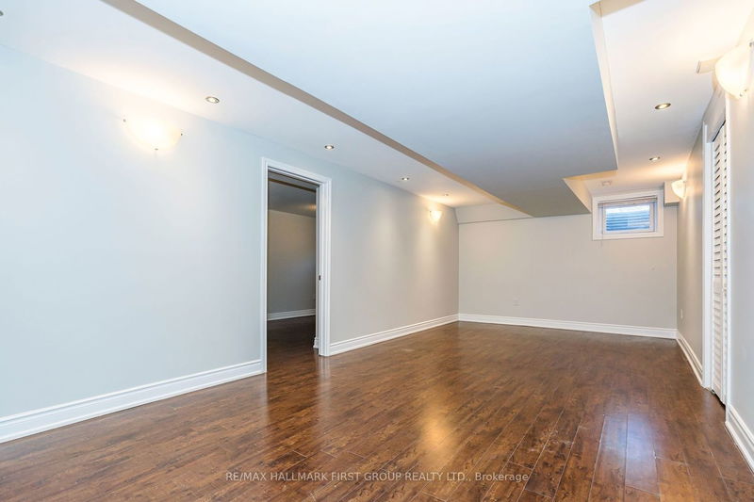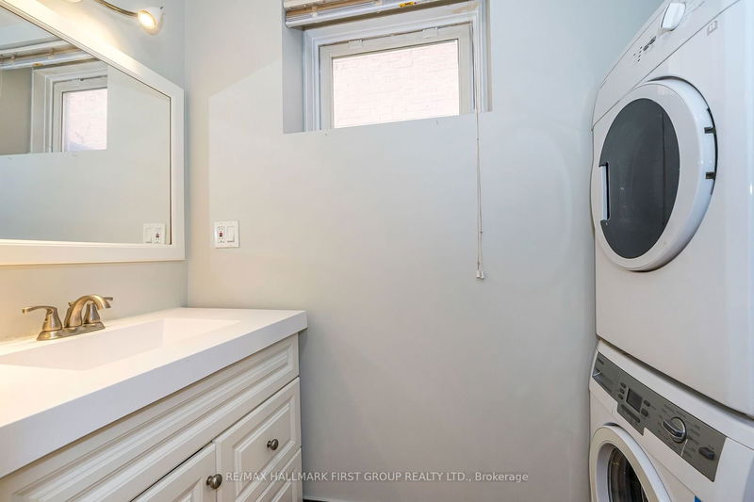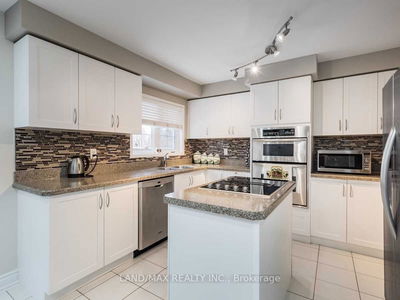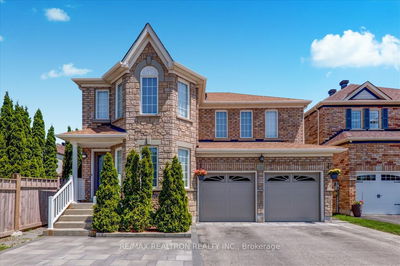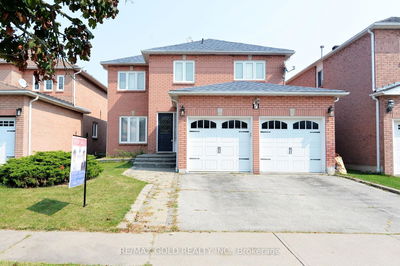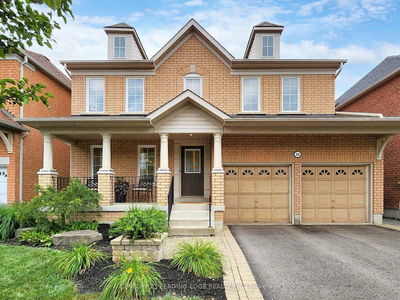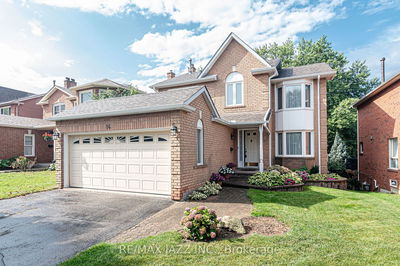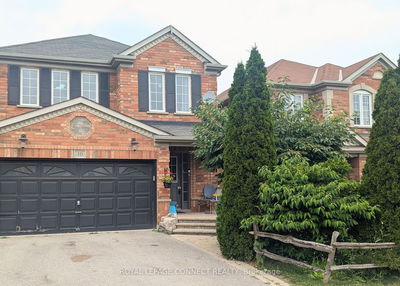Beautiful JOHN BODDY YORK MODEL HOME WITH 4+1 bedrooms & 4 bath brick home with lots of upgrades. Natural sun light filled home recently renovated. Freshly painted, hardwood through out, family room with gas fireplace, formal dining rm w/coffered ceiling. Renovated kitchen w/b/splash & S/S appliances, gas stove. Water softener & alkaline water line in kitchen. Renovated powder rm & 2 laundry rms. one main flr. & 1 bsmnt.Garage access from inside. 2nd flr. master bdrm w/5pce ensuite & large W/I closet. Large bdrms w/closet & windows.New roof.New Hot water tan. Basement finished W/Rec Rm, bedroom & 3pc bath & laundry.Pot lights in main and basement.California shutters.Steps to Vimy Ridge Public School,Durham Transit, shopping,park rec centre.Min to 401,Hwy 2,GO Transit & 407. Very Convenient Location & Family oriented neighbourhood
详情
- 上市时间: Friday, September 01, 2023
- 3D看房: View Virtual Tour for 58 Jonesridge Drive
- 城市: Ajax
- 社区: Northwest Ajax
- 详细地址: 58 Jonesridge Drive, Ajax, L1T 0B2, Ontario, Canada
- 家庭房: Hardwood Floor, Gas Fireplace, Open Concept
- 厨房: Ceramic Floor, Stainless Steel Appl, Custom Backsplash
- 挂盘公司: Re/Max Hallmark First Group Realty Ltd. - Disclaimer: The information contained in this listing has not been verified by Re/Max Hallmark First Group Realty Ltd. and should be verified by the buyer.


