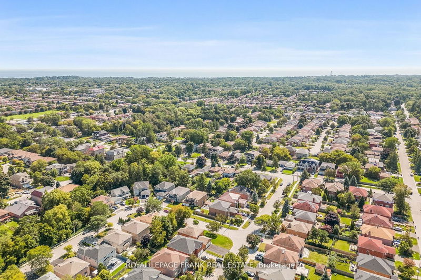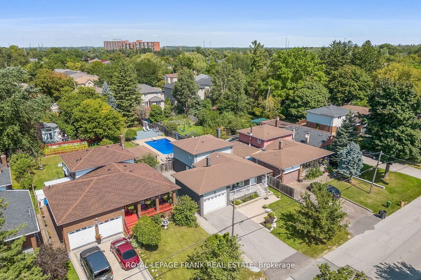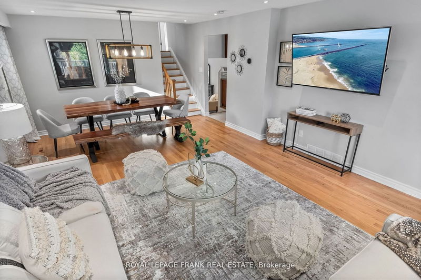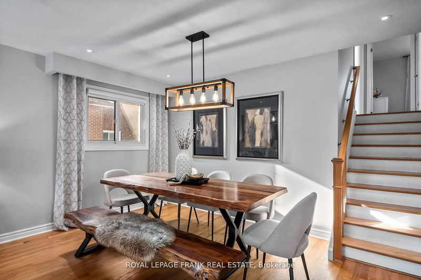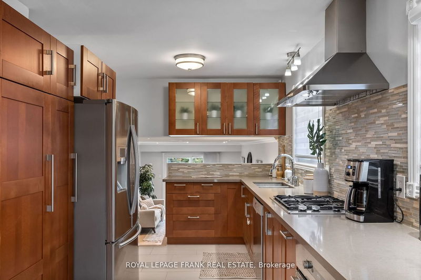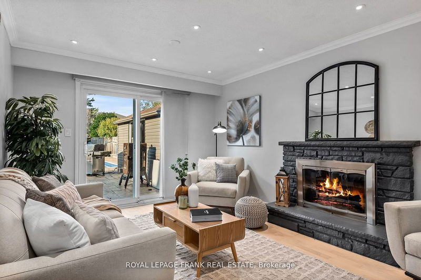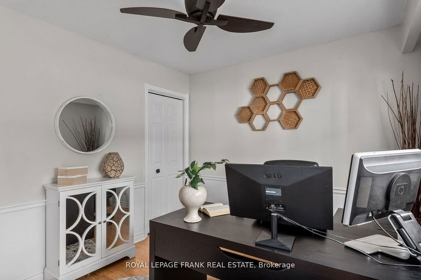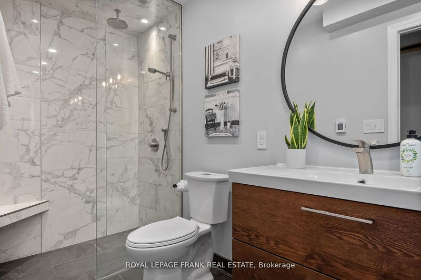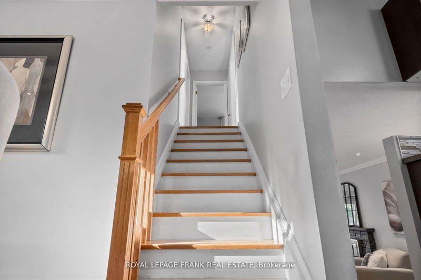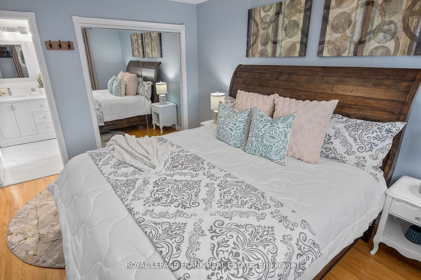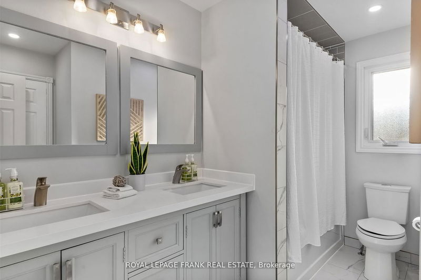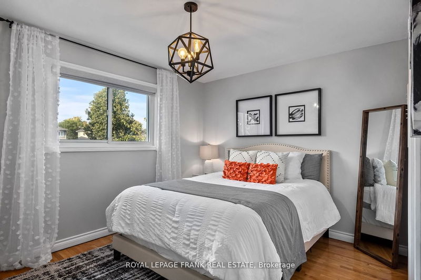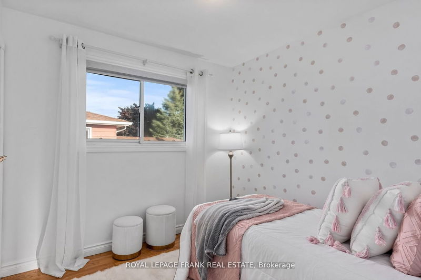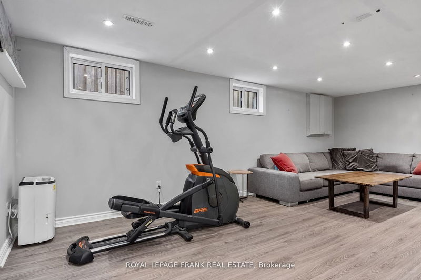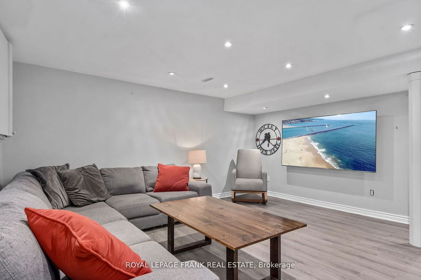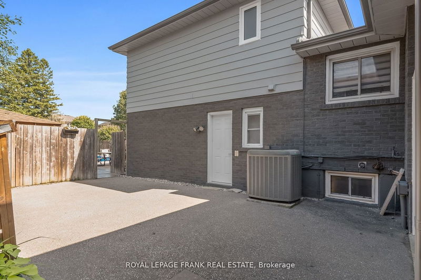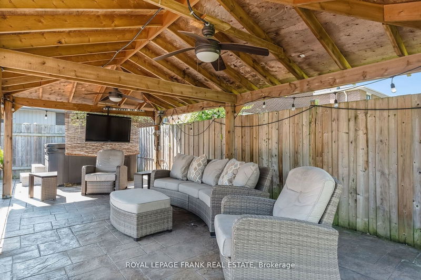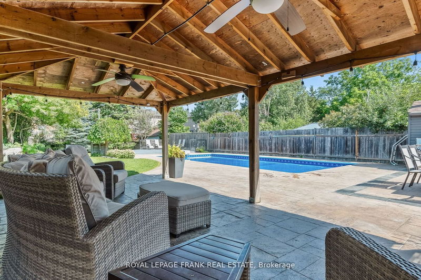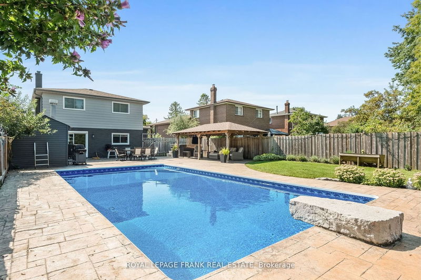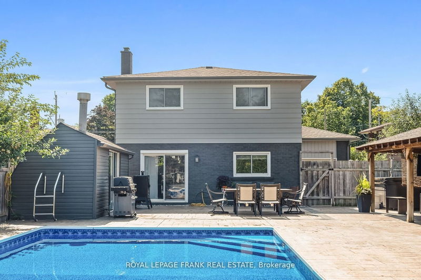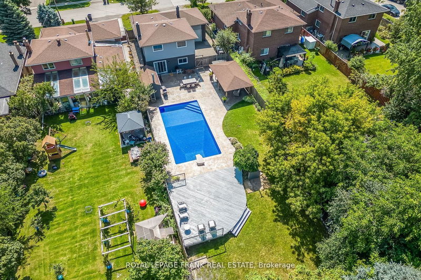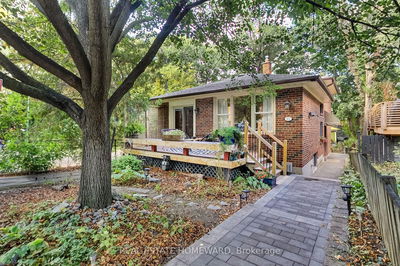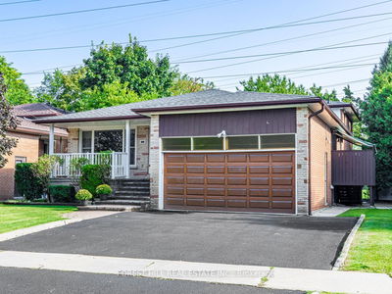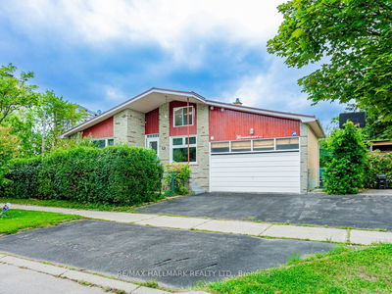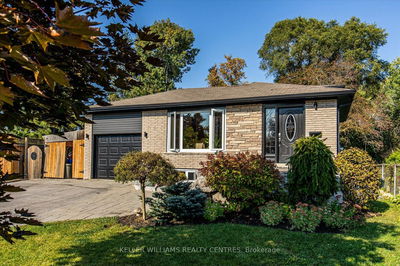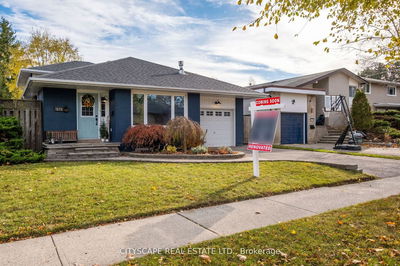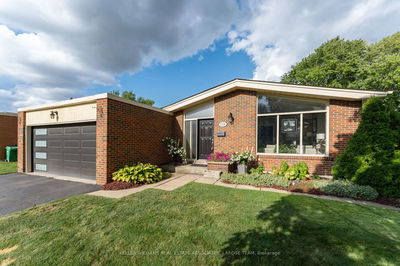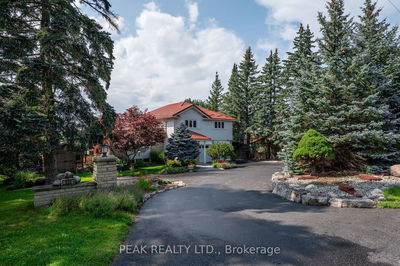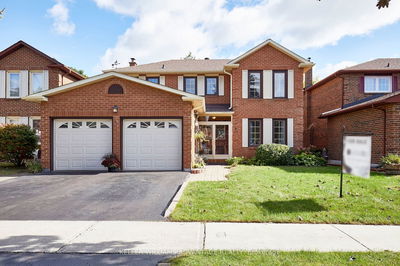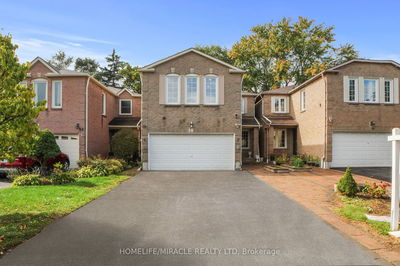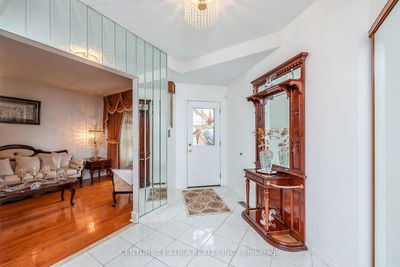Welcome To 84 Euclid Ave. This Elegant 4 Level Back Split Features Hardwood Floors Throughout Main Living Areas, Renovated Kitchen With SS Built-In Appliances, Quartz Counters And Ample Storage, Renovated Bathrooms And A Spacious Light Filled Layout. Family Room Features A Walk-out To The Incredible Backyard Complete With Beautiful In-Ground Pool Surrounded By Professional Stone Patio, Covered Gazebo And Pool Deck For Soaking Up The Sun. Stunning Curb Appeal Features Widened Driveway With In-Ground Lighting, Raised Garden Beds, Custom Stone Walkway And Large, Private Front Porch. Upgraded Drive-Thru Garage Allows For Additional Fenced In Parking Space Or Work Area. Located On A Mature Tree Lined Street. Conveniently Located Close To All Major Amenities, Transit. Easy Access To 401.
详情
- 上市时间: Thursday, November 02, 2023
- 3D看房: View Virtual Tour for 84 Euclid Avenue
- 城市: Toronto
- 社区: Highland Creek
- 交叉路口: Meadowvale/Ellesmere
- 详细地址: 84 Euclid Avenue, Toronto, M1C 1J9, Ontario, Canada
- 客厅: Hardwood Floor, Combined W/Dining, Picture Window
- 厨房: Stainless Steel Appl, Quartz Counter, Backsplash
- 家庭房: Hardwood Floor, Fireplace, W/O To Yard
- 挂盘公司: Royal Lepage Frank Real Estate - Disclaimer: The information contained in this listing has not been verified by Royal Lepage Frank Real Estate and should be verified by the buyer.


