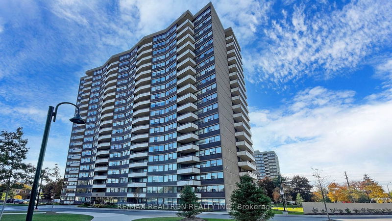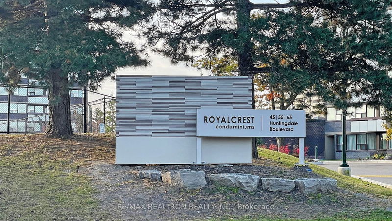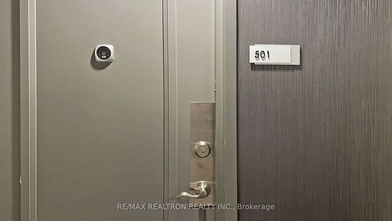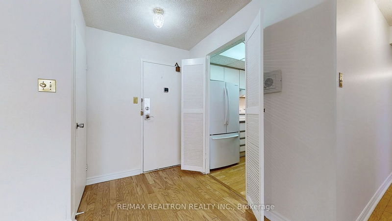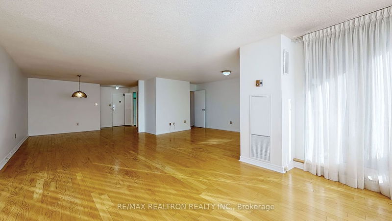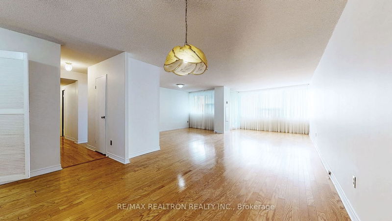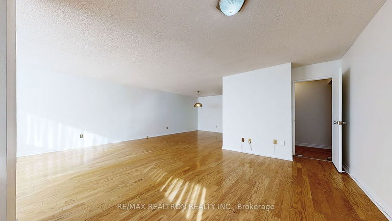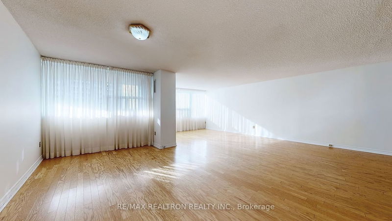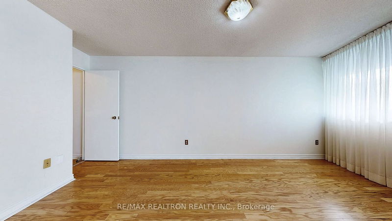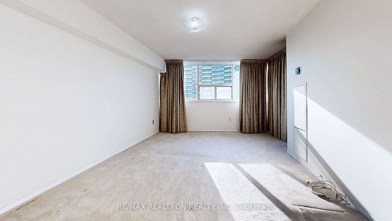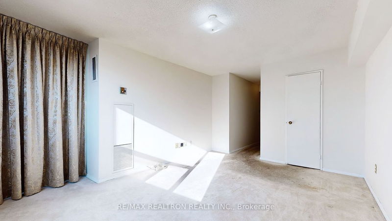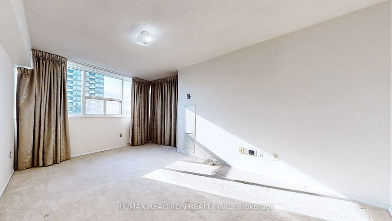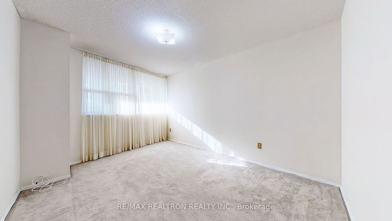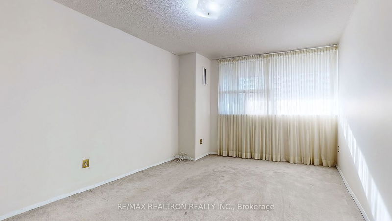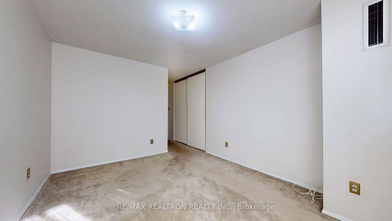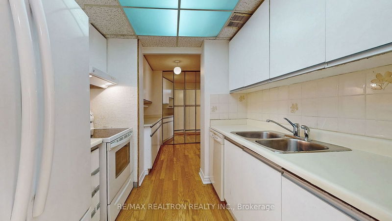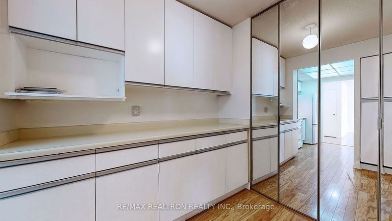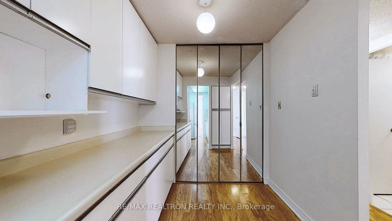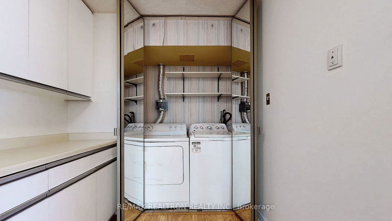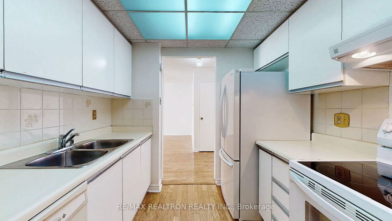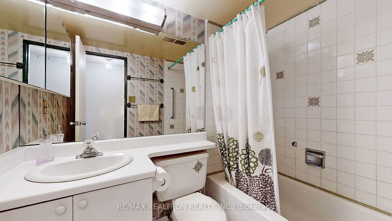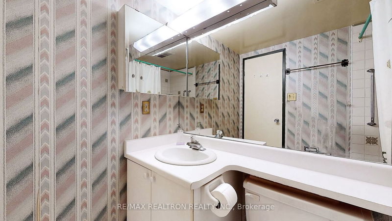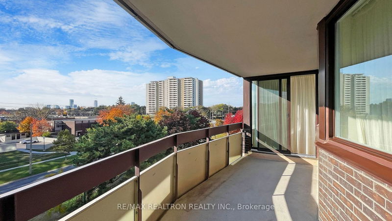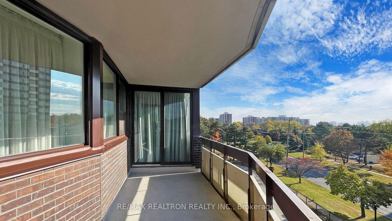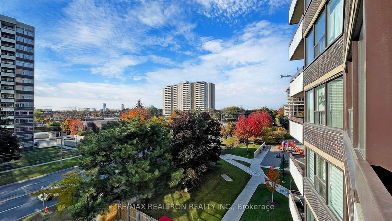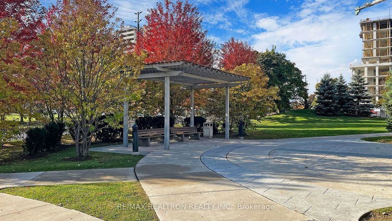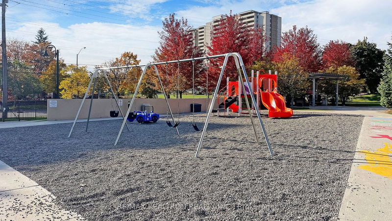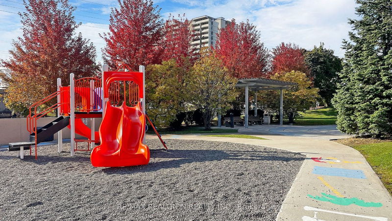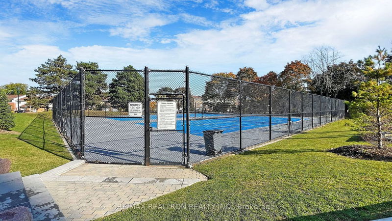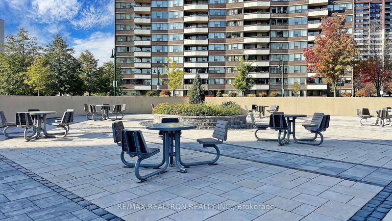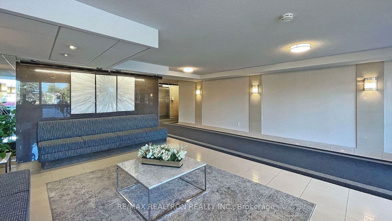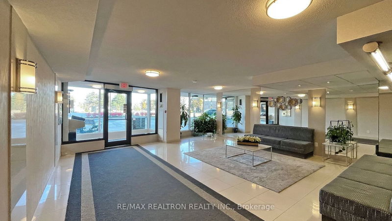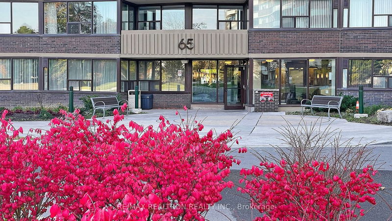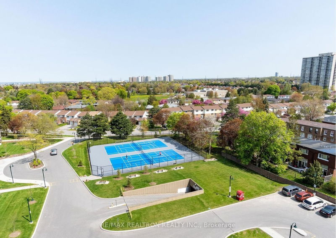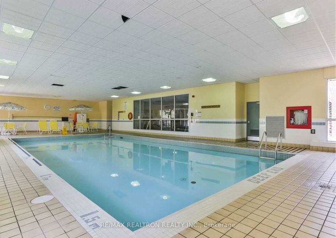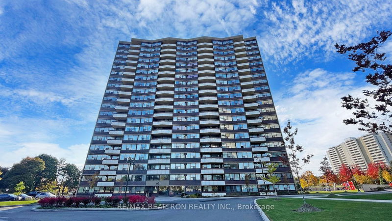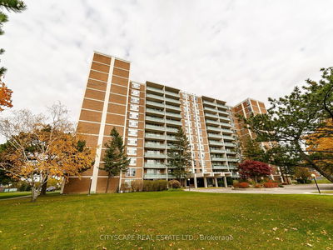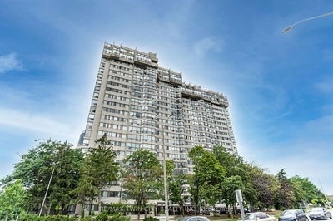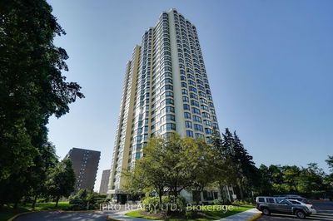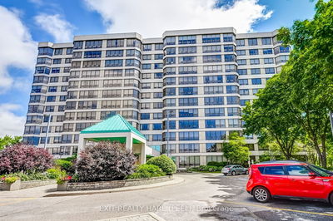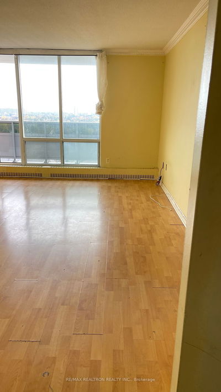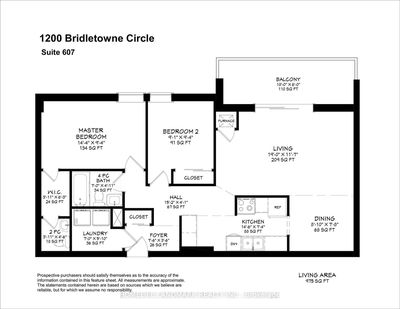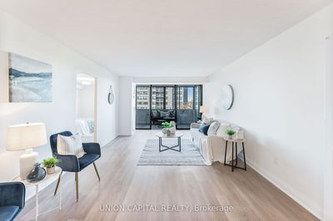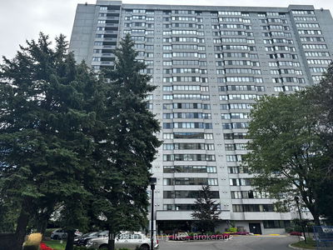This Fantastically Built Condo By Tridel Initially Designed w/ 2 Large Bedrooms, This Unit Offers The Flexibility to Transform into a Third Bedroom, Making it Perfect for Families or those Needing Extra Space, 2 Bathrooms, South-Facing Orientation Floods the Interior w/ an Abundance of Natural Light, Creating a Warm & Inviting Atmosphere, Benefit from 2 spacious Ensuite Pantry Areas, Perfect for Your Storage Needs. The Spacious & Bright Living Room Seamlessly Flows into the Dining Area, Creating a Welcoming Atmosphere for Relaxation & Entertainment. An Additional Family Room Provides Extra Space for Various Activities. Spacious Kitchen w/ Ensuite Laundry Room For Added Convenience. Residents of The Royal Crest Enjoy a Wealth of Amenities, Including Gym/ Exercise Room, Indore Pool, Party Room, Billiard, Sauna,Tennis Court, Library,Visitor Parking. Maintenance Fees Include Water, Heat, Hydro & Rogers Cables Tv. Close To Ttc, Subway, Dvp, Mall, Hospital, Schools, & Shopping Centres.
详情
- 上市时间: Thursday, October 26, 2023
- 3D看房: View Virtual Tour for 501-65 Huntingdale Boulevard
- 城市: Toronto
- 社区: L'Amoreaux
- 交叉路口: Pharmacy & Finch
- 详细地址: 501-65 Huntingdale Boulevard, Toronto, M1W 2P1, Ontario, Canada
- 客厅: Laminate, Combined W/Dining, W/O To Balcony
- 厨房: Tile Floor
- 家庭房: Laminate, Large Window, South View
- 挂盘公司: Re/Max Realtron Realty Inc. - Disclaimer: The information contained in this listing has not been verified by Re/Max Realtron Realty Inc. and should be verified by the buyer.

