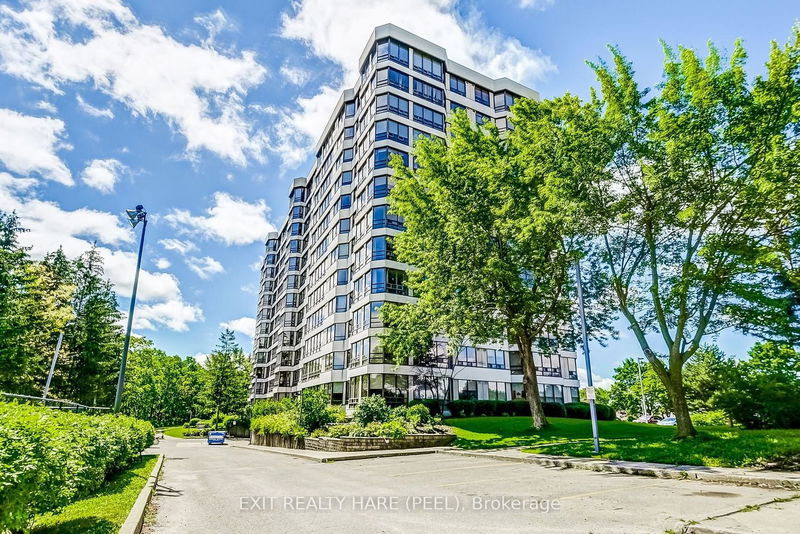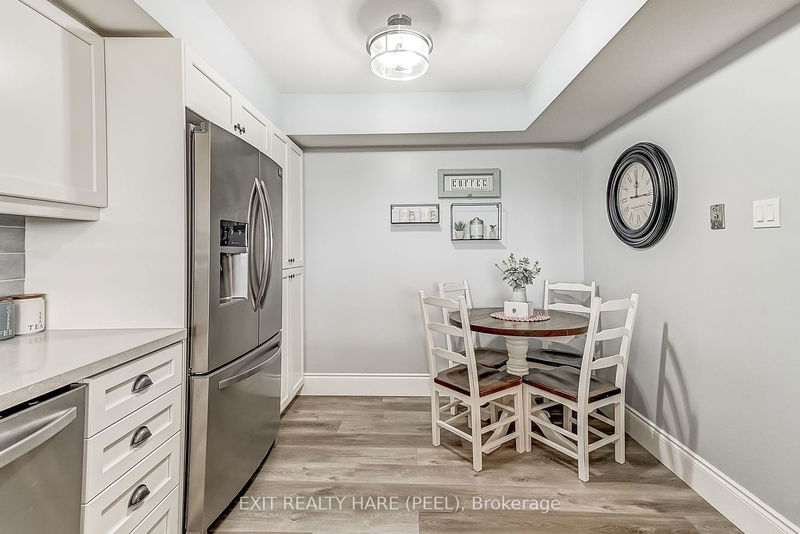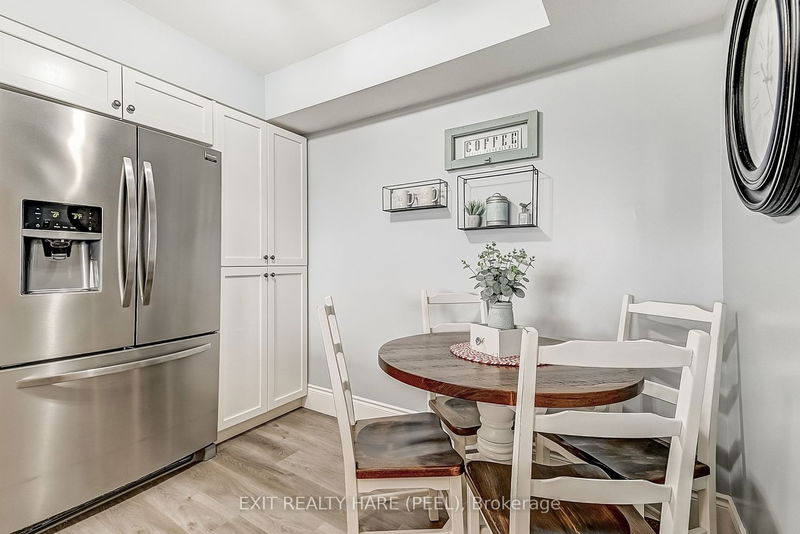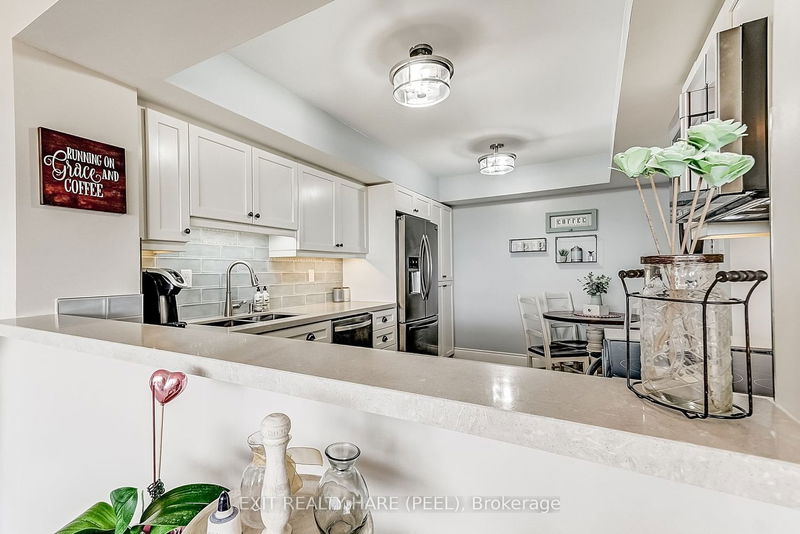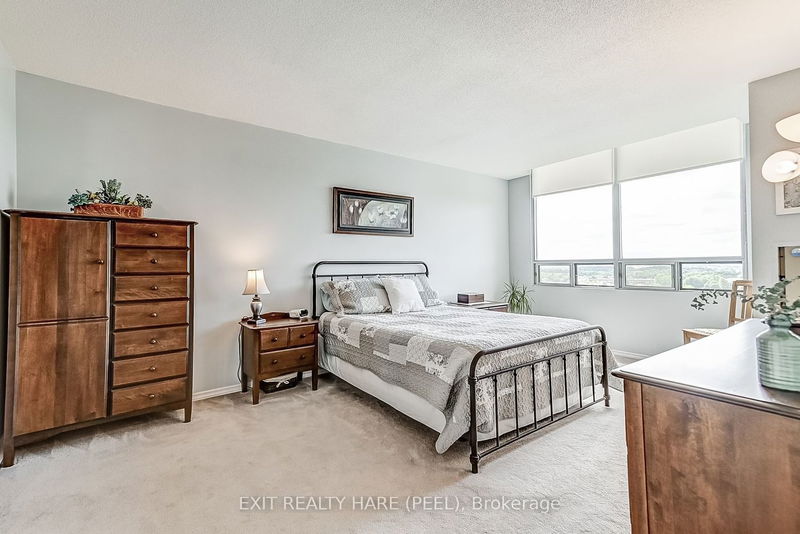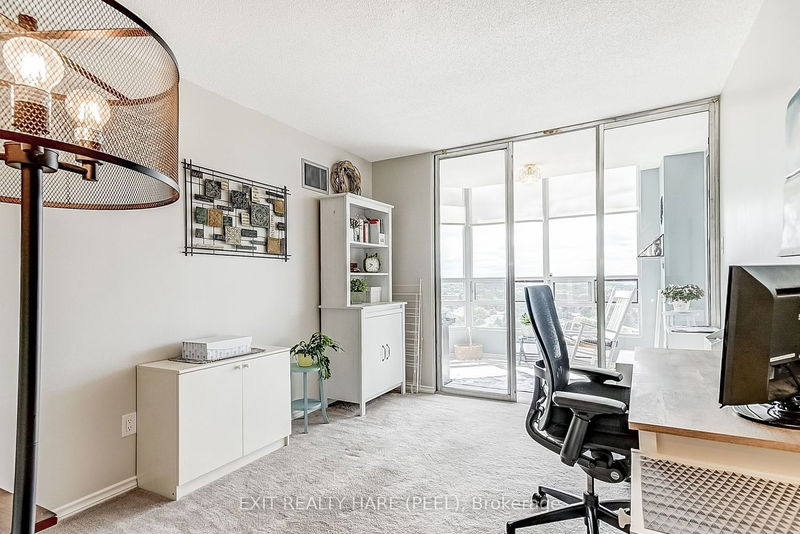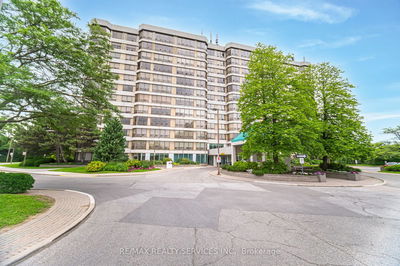Stunning SouthWest unobstructed escarpment views from your gorgeous new condo. Newly renovated Kitchen w/ custom backsplash, vinyl flooring, Quartz Countertops, deep double sinks, soft close cabinets & drawers, under cabinet lighting, extended cabinets & pantry, stainless steel appliances and breakfast bar overlooking Dining/Living room perfect for family gatherings or entertaining. Cozy living room w/ automated window coverings w/ remote flows into your bright sunny Solarium retreat to sip your morning coffee or relax & enjoy the evening sunset. Primary bedroom w/ walk-in closet & fully renovated 3 pc ensuite. Spacious 2nd bedroom for family/guests or private home office. All done & ready for you. Don't delay. Kitchen upgraded (2019), renovated bathrooms (2020), vinyl flooring (2019). 1 Parking spot & locker. Rarely offered unit in Desirable Pinnacle III Building situated sought after neighbourhood.
详情
- 上市时间: Monday, September 18, 2023
- 3D看房: View Virtual Tour for 1205-330 Mill Street S
- 城市: Brampton
- 社区: Brampton South
- 详细地址: 1205-330 Mill Street S, Brampton, L6Y 3V3, Ontario, Canada
- 厨房: Renovated, Vinyl Floor, Stainless Steel Appl
- 客厅: Broadloom, Combined W/Dining, Sw View
- 挂盘公司: Exit Realty Hare (Peel) - Disclaimer: The information contained in this listing has not been verified by Exit Realty Hare (Peel) and should be verified by the buyer.



