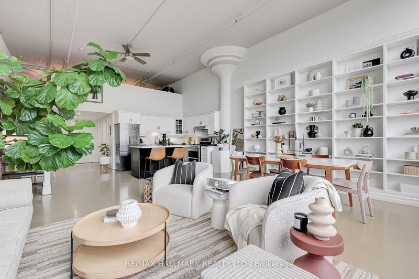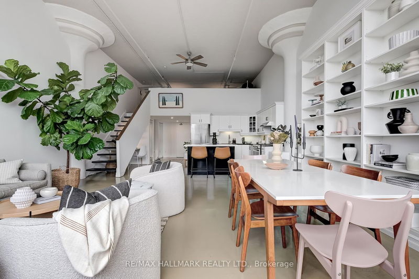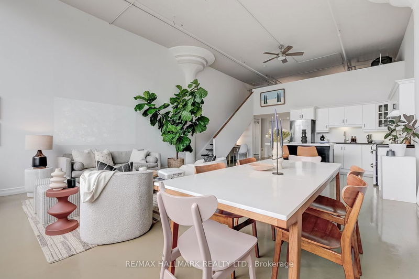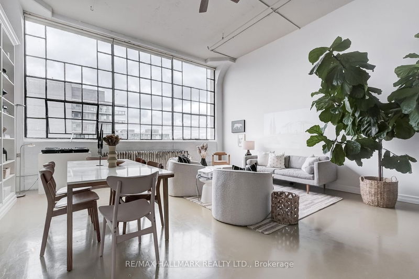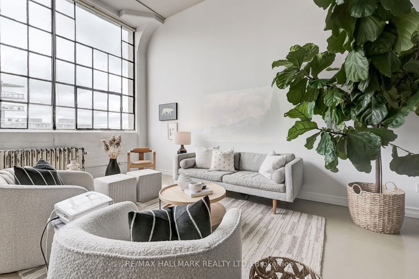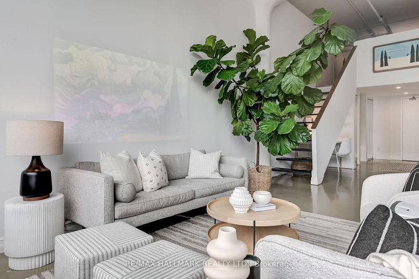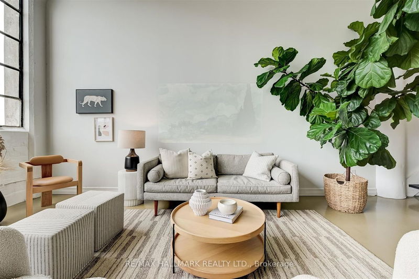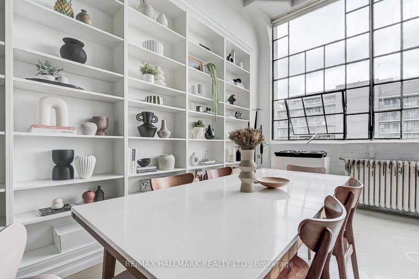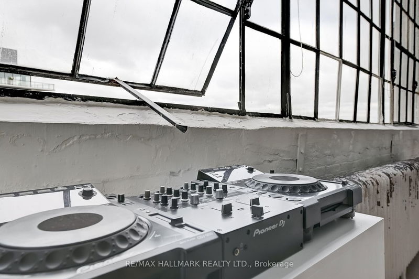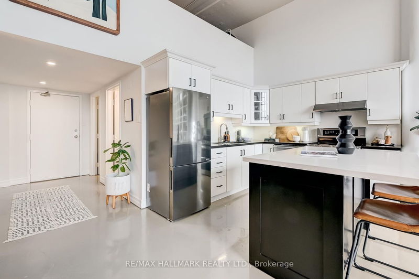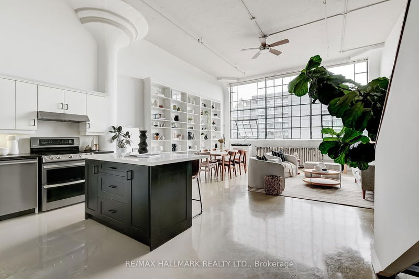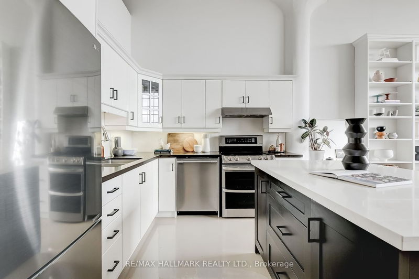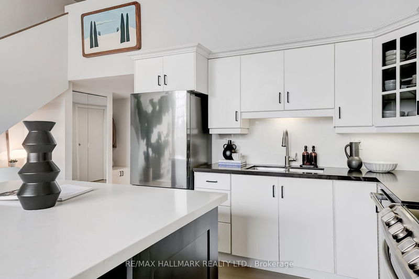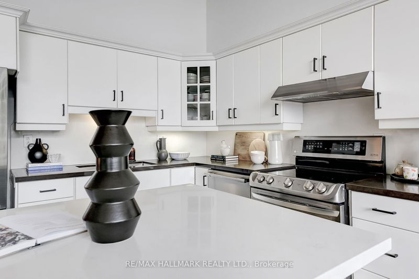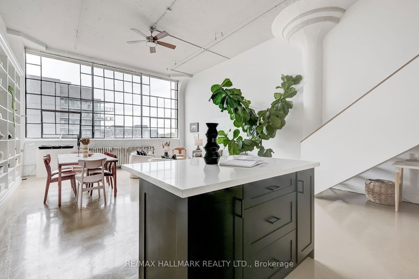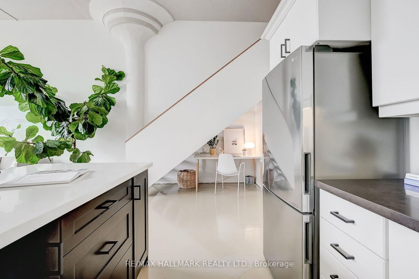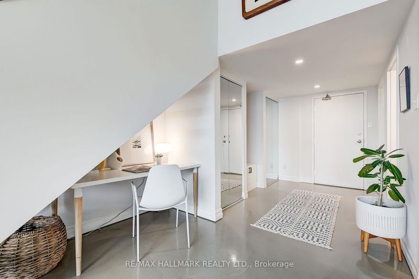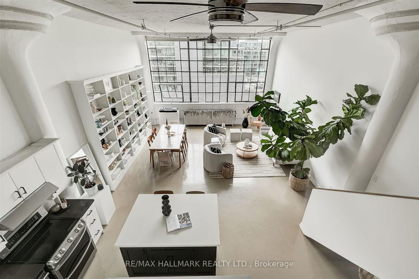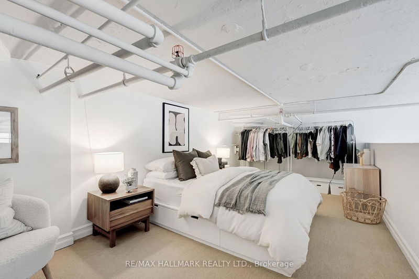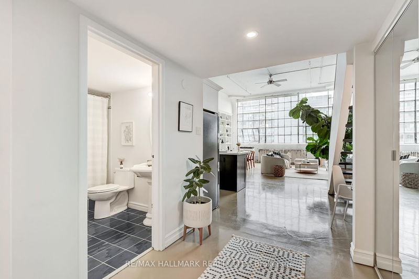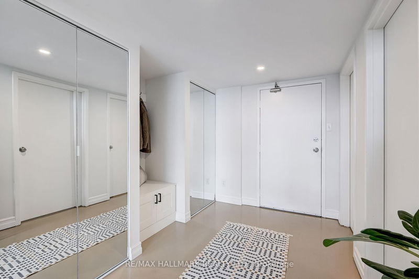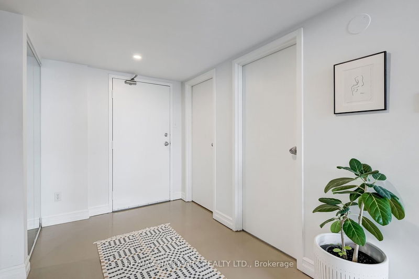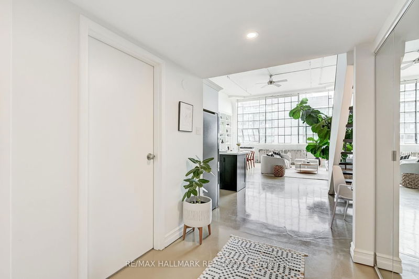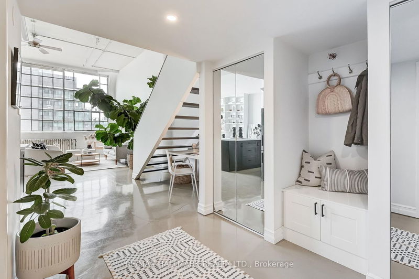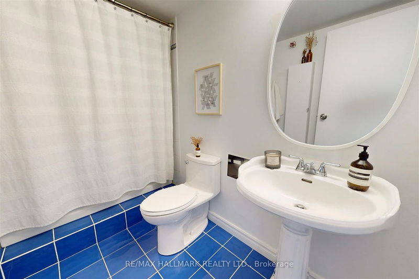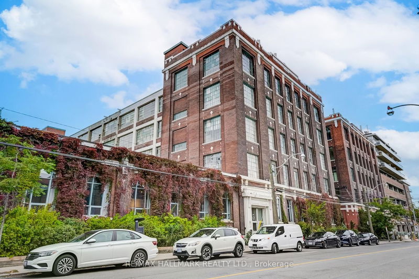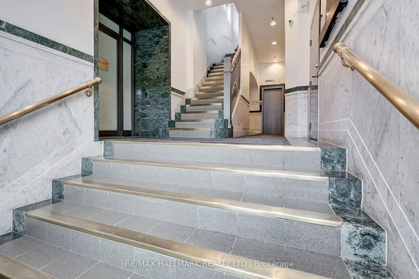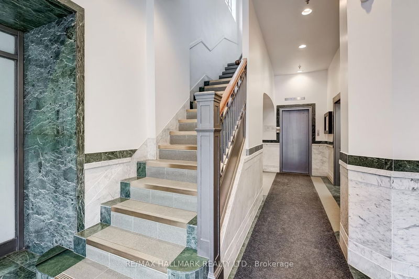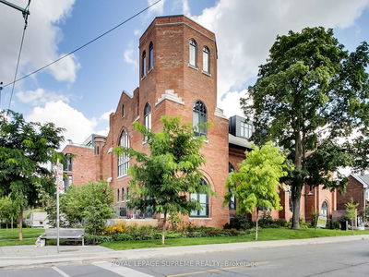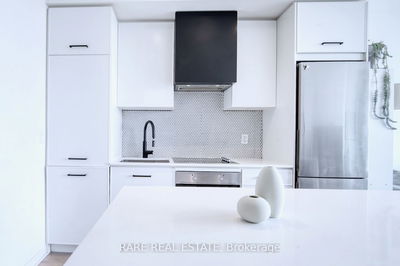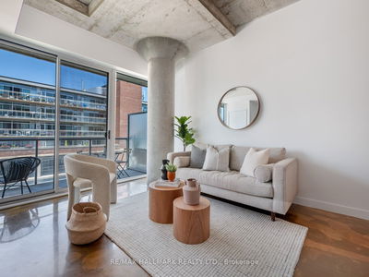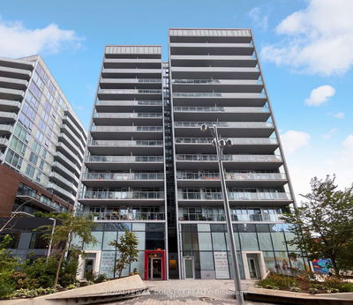A place to craft your story, to create, and to bask in the glow of natural light and open space, a canvas for your life! The live/work concept allows you to infuse your daily routine with creativity, and the possibilities are endless. Your senses are immediately whisked away by the intriguing industrial details that beckon your imagination to flourish. As you make your way through the cozy foyer into the open kitchen, living, office and dining area, you'll find that the space is not just a backdrop but a stage for your imagination. Boasting rare +13ft ceilings, the feeling of grandeur and space are a treat that only a few can have. Perched on the mezzanine, the bedroom overlooks the living area while still providing privacy and an air of openness. As you appreciate the details, you can't help but feel a sense of continuity, bridging the loft's rich history with the dynamic present. But, don't let us tell you! Write the next chapter of your story at Wrigley Lofts.
详情
- 上市时间: Wednesday, October 25, 2023
- 3D看房: View Virtual Tour for 505A-245 Carlaw Avenue
- 城市: Toronto
- 社区: South Riverdale
- 详细地址: 505A-245 Carlaw Avenue, Toronto, M4M 2S1, Ontario, Canada
- 客厅: Open Concept, North View, Window
- 厨房: Open Concept, Stainless Steel Appl
- 挂盘公司: Re/Max Hallmark Realty Ltd. - Disclaimer: The information contained in this listing has not been verified by Re/Max Hallmark Realty Ltd. and should be verified by the buyer.

